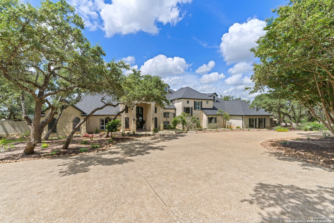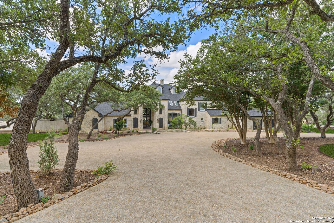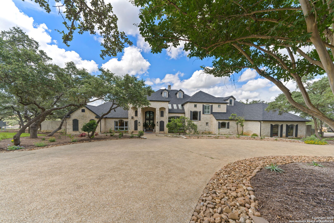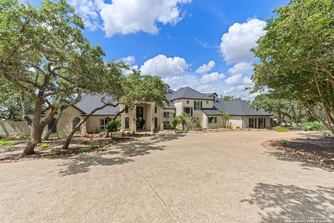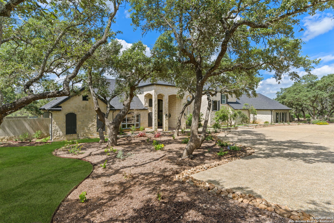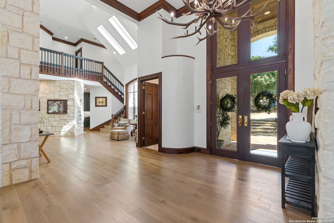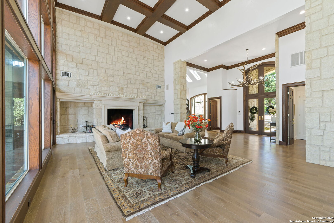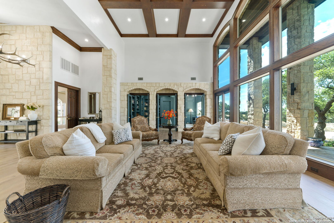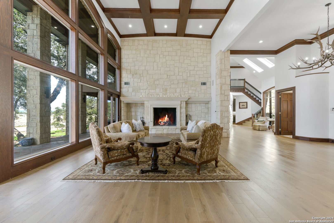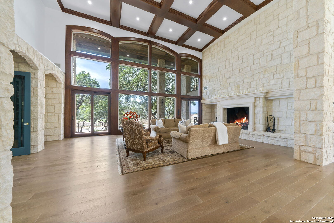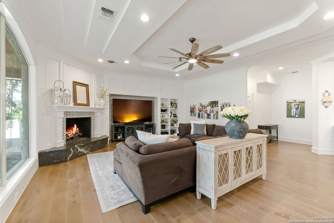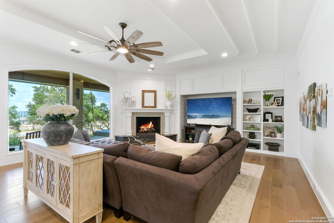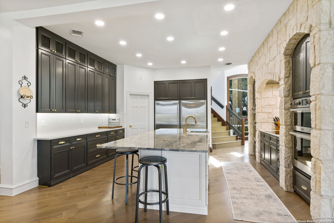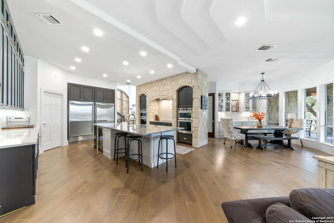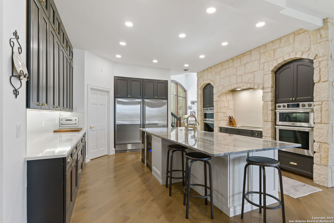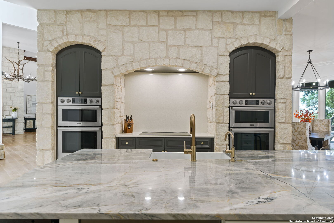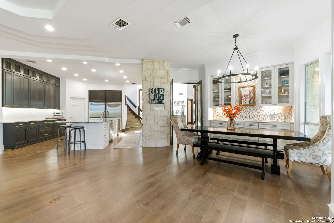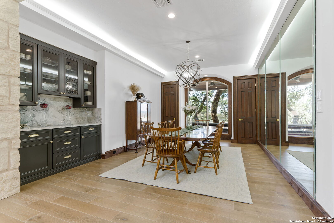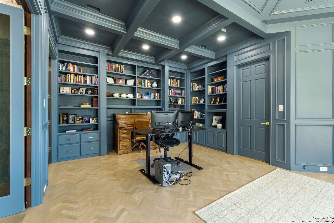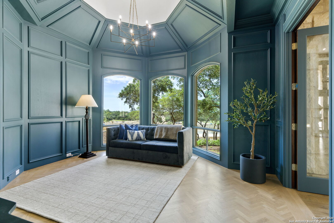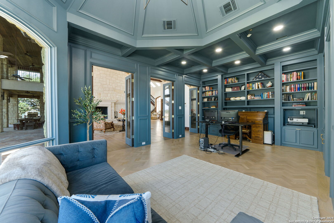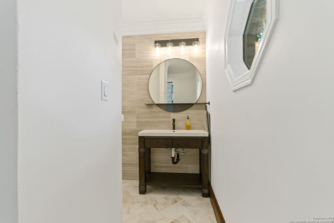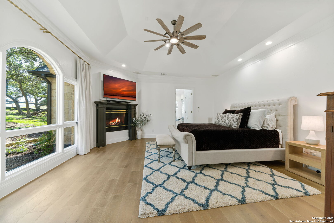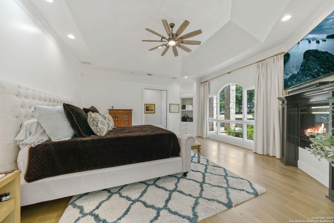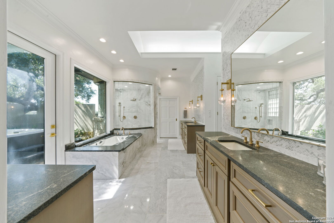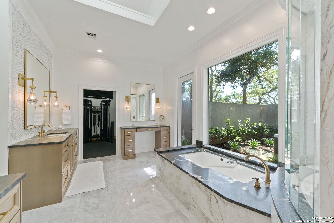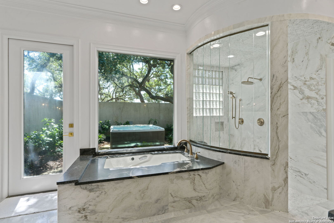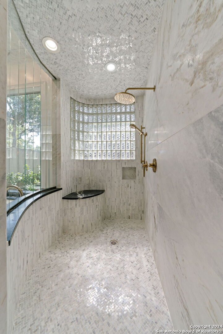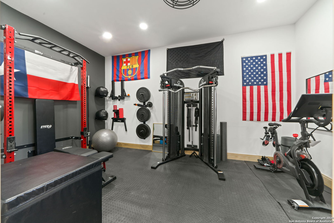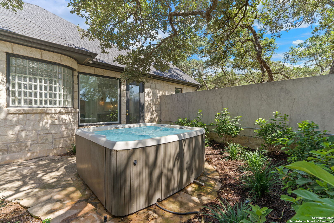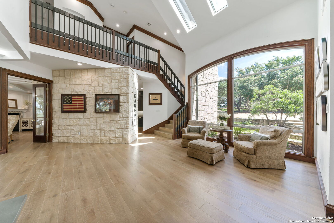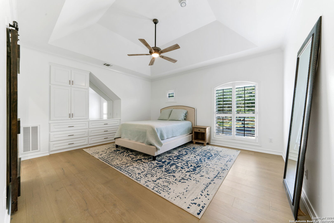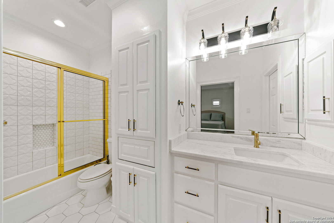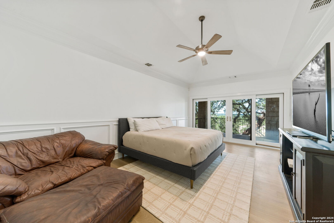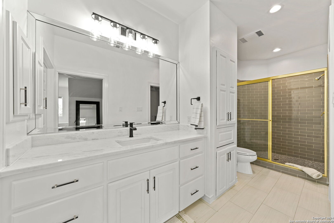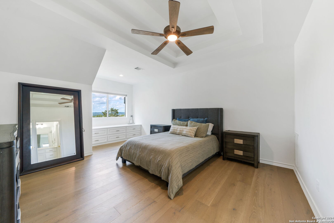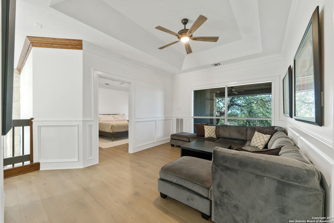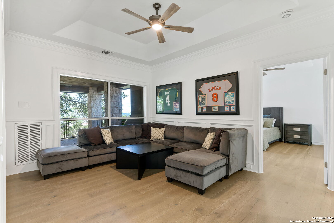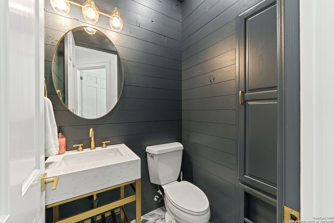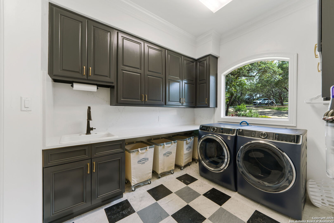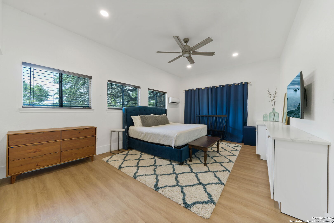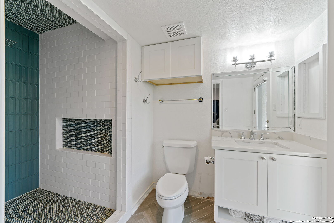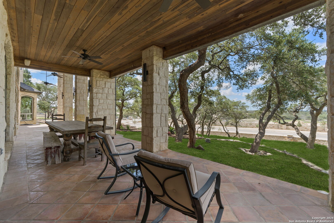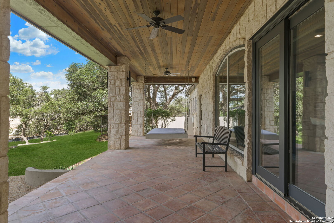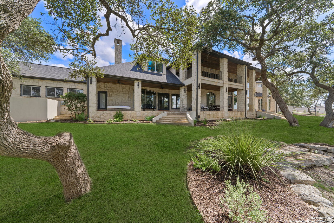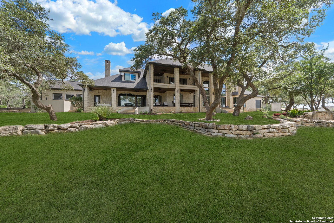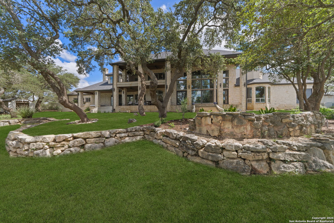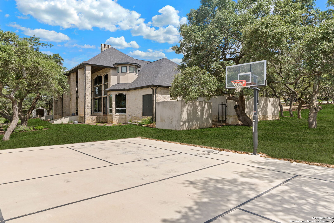Status
Market MatchUP
How this home compares to similar 5 bedroom homes in Boerne- Price Comparison$681,504 higher
- Home Size2310 sq. ft. larger
- Built in 1994Older than 88% of homes in Boerne
- Boerne Snapshot• 609 active listings• 11% have 5 bedrooms• Typical 5 bedroom size: 4067 sq. ft.• Typical 5 bedroom price: $1,218,495
Description
The Original Homestead Estate in the Esperanza Community is on the market! Welcome to an exquisite blend of charm and modern luxury in this original homestead that has been beautifully revitalized. This grand estate, nestled in the heart of the prestigious Esperanza community, offers unparalleled elegance and sophistication. As you step through the grand foyer, you'll be greeted by soaring ceilings, massive windows and a statement fireplace, setting the tone for the opulence that awaits. Expansive spaces with newly installed engineered hardwood flooring enhance the intricate details, yet providing a warm and cozy space perfectly arranged across this home. The large primary wing serves as its own private oasis, complete with luxurious amenities and elegant design. The bedroom has a fireplace for warmth and luxury, while the en-suite bathroom boats 3 separate vanities, spacious glass surround walk-in shower, jacuzzi tub, a private gym and garden with outdoor spa. The chef-like kitchen will be sure to impress with built-in stainless Dacor appliances, Zephyr beverage refrigerator, ice maker, 6' built-in sub zero refrigerator and freezer, dual Bosch dishwashers, newly updated cabinetry, granite island and quartz perimeter countertops. An elongated oversized island as well has additional counter space ensuring food prep and parties to be a breeze. Custom cabinetry is a plus, along with a huge pantry and spacious laundry room, accommodating everyone's needs. Two of the secondary bedrooms feature en-suite bathrooms, ensuring comfort and privacy, while the fourth bedroom has access to the upstairs private outdoor patio. Additionally, a private guest suite, with bed and bath, off the garage, offers a secluded retreat for visitors, ensuring they experience the same level of comfort and style. Entertain effortlessly on the massive patios, or private pickleball/basketball court, which are perfect for hosting gatherings of any size. With four garage spaces, oversized parking options and a circle driveway, there is ample room for plenty of vehicles and storage. Green grass has been added to photos to show what the new landscaping package will look like. This estate is the epitome of modern living, seamlessly integrating contemporary conveniences with timeless elegance. Welcome to your new home, where every detail has been meticulously crafted to perfection.
MLS Listing ID
Listed By
(830) 816-3500
Keller Williams Boerne
Map
Estimated Monthly Payment
$16,706Loan Amount
$1,805,000This calculator is illustrative, but your unique situation will best be served by seeking out a purchase budget pre-approval from a reputable mortgage provider. Start My Mortgage Application can provide you an approval within 48hrs.
Home Facts
Bathroom
Kitchen
Appliances
- Chandelier
- Ceiling Fans
- Dishwasher
- Dryer Connection
- Smooth Cooktop
- Microwave Oven
- Smoke Alarm
- Washer Connection
- 2+ Water Heater Units
- Private Garbage Service
- Garage Door Opener
- Refrigerator
- Disposal
- Electric Water Heater
Roof
- Heavy Composition
Levels
- Two
Cooling
- Three+ Central
- One Window/Wall
Pool Features
- None
Window Features
- All Remain
Parking Features
- Side Entry
- Four or More Car Garage
- Attached
Exterior Features
- Mature Trees
- Sprinkler System
- Covered Patio
- Deck/Balcony
- Garage Apartment
- Dog Run Kennel
- Double Pane Windows
- Patio Slab
Fireplace Features
- Living Room
- Family Room
- Two
- Gas Logs Included
- Primary Bedroom
- Gas
Association Amenities
- Jogging Trails
- Bike Trails
- Basketball Court
- Park/Playground
- Pool
- Sports Court
- Clubhouse
Accessibility Features
- No Carpet
- Level Lot
- Stall Shower
- Level Drive
- First Floor Bath
- First Floor Bedroom
Flooring
- Ceramic Tile
- Laminate
Foundation Details
- Slab
Architectural Style
- Texas Hill Country
- Ranch
- Two Story
Heating
- 3+ Units
- Central
