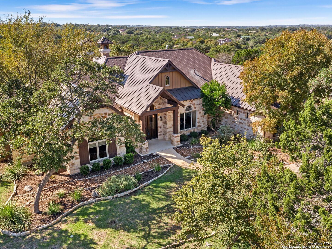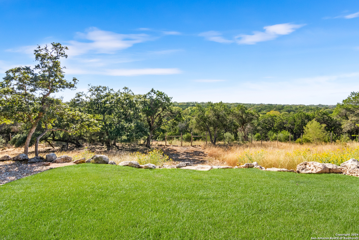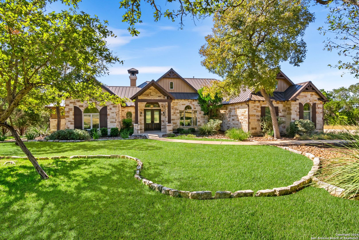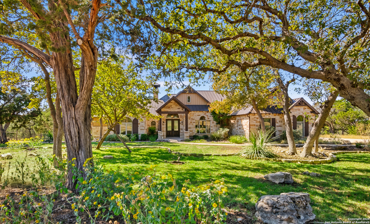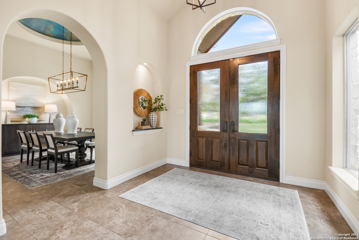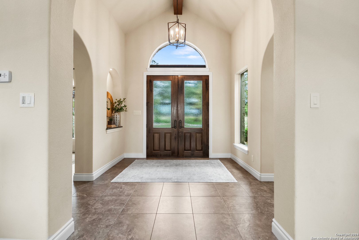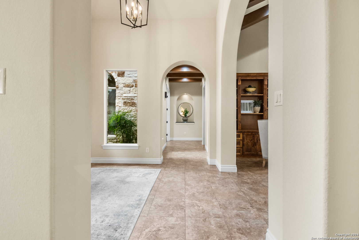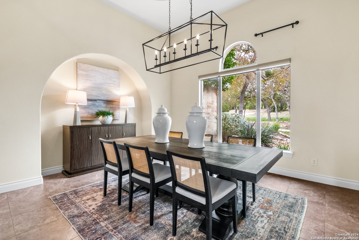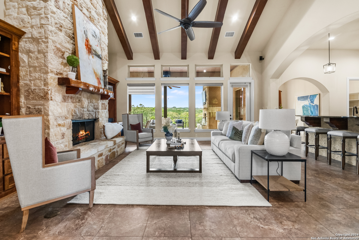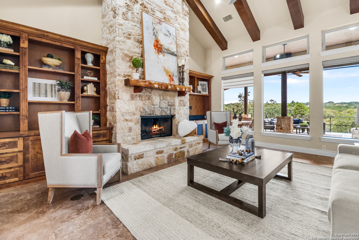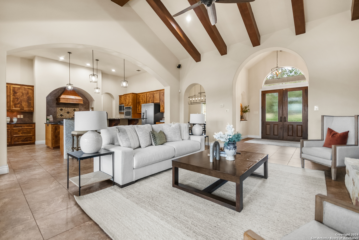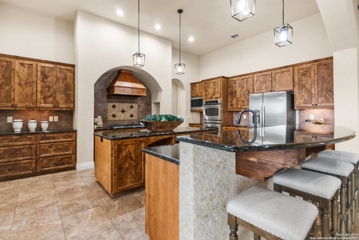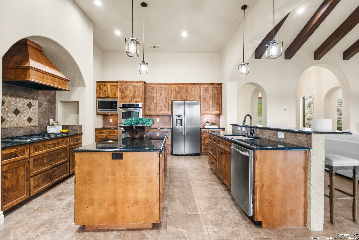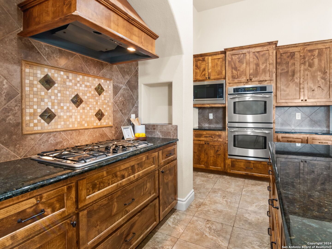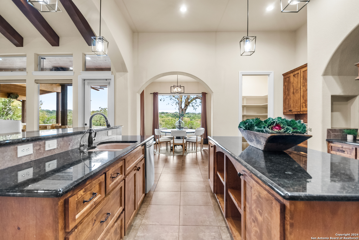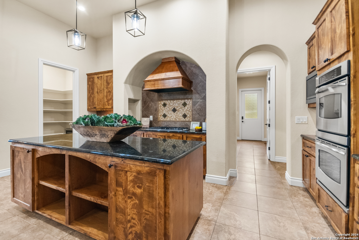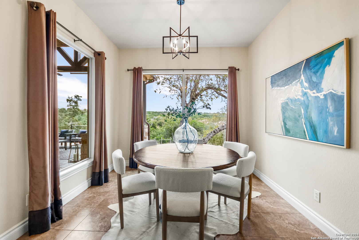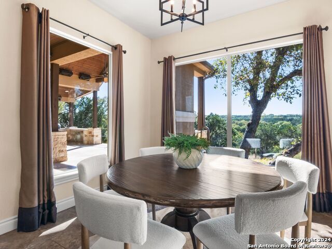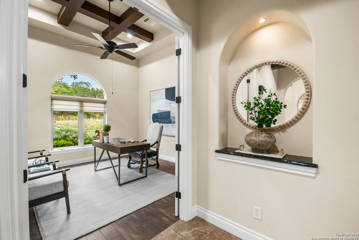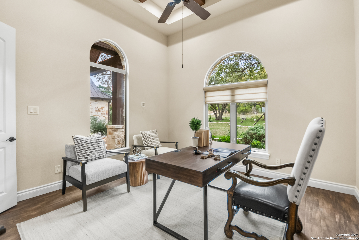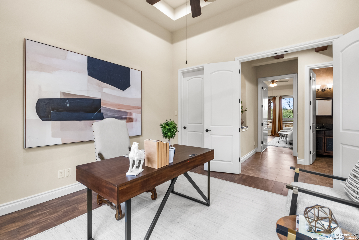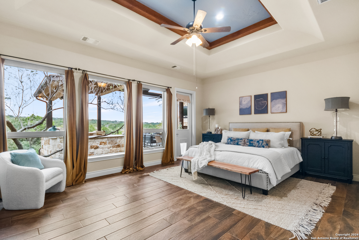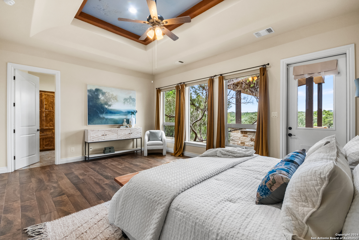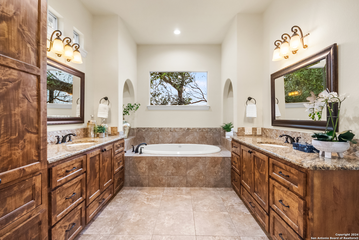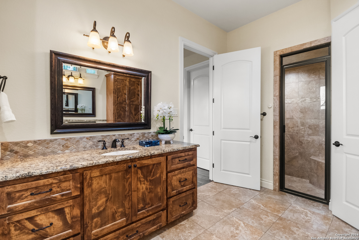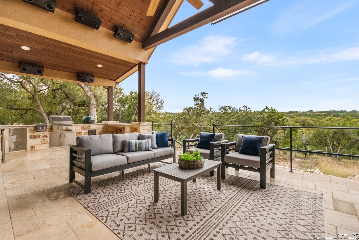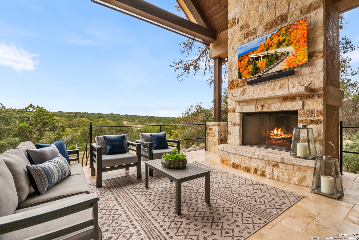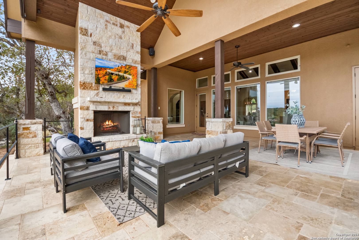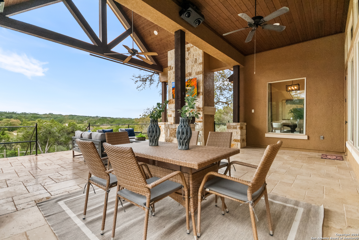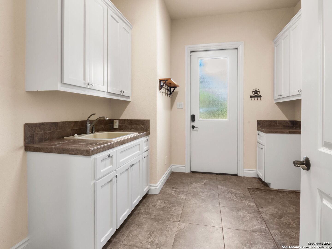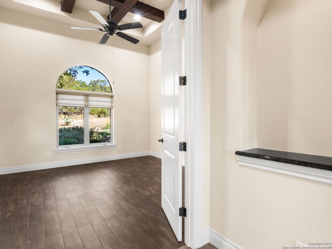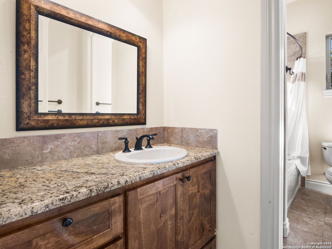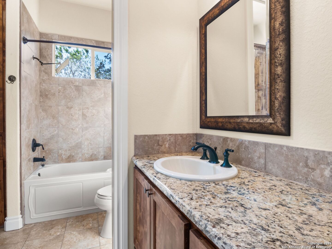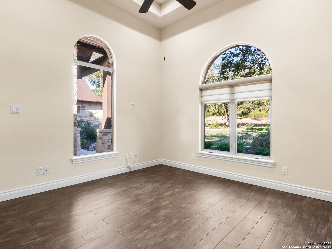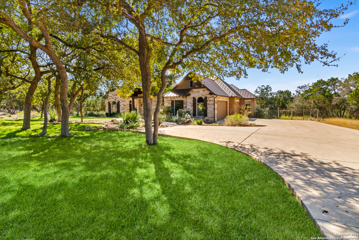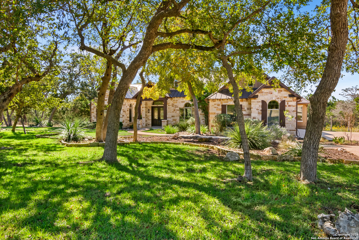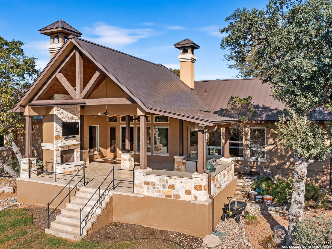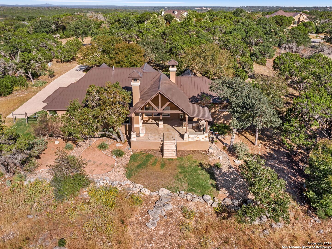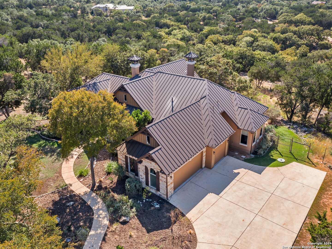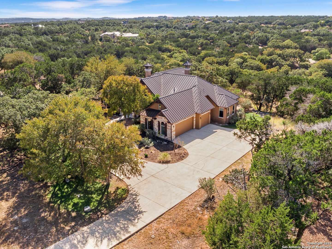Status
Market MatchUP
How this home compares to similar 4 bedroom homes in Boerne- Price Comparison$482,316 higher
- Home Size218 sq. ft. larger
- Built in 2008Older than 68% of homes in Boerne
- Boerne Snapshot• 609 active listings• 52% have 4 bedrooms• Typical 4 bedroom size: 3065 sq. ft.• Typical 4 bedroom price: $815,683
Description
Experience all that Cordillera Ranch has to offer and enjoy the beautiful views at this exquisite one story ranch style home located close to the Guadalupe River Park. This property sits on just over 2 acres and has 4 nice size bedrooms and 2.5 bathrooms and a 3 car garage. As you walk in the home you are greeted with a wall of windows to take in the spectacular hill country views, a floor to ceiling stone fireplace with built in cabinets on each side, central vacuum, a large entertainer's kitchen with gas cooking, double ovens, an island, and eat in bar top. The enlarged outdoor covered patio is impressive. Equipped with an outdoor fireplace, misting system, designated kitchen for grilling, and plenty of room to create an additional outdoor cozy space. Come and make this house your home.
MLS Listing ID
Listed By
(830) 331-8450
Phyllis Browning Company
Map
Estimated Monthly Payment
$11,026Loan Amount
$1,233,100This calculator is illustrative, but your unique situation will best be served by seeking out a purchase budget pre-approval from a reputable mortgage provider. Start My Mortgage Application can provide you an approval within 48hrs.
Home Facts
Bathroom
Kitchen
Appliances
- Water Softener (owned)
- Plumb for Water Softener
- Ice Maker Connection
- Dryer Connection
- Dishwasher
- Gas Grill
- Built-In Oven
- Chandelier
- Washer Connection
- Garage Door Opener
- Cook Top
- Microwave Oven
- Ceiling Fans
- In Wall Pest Control
- Vent Fan
- Self-Cleaning Oven
- Disposal
- Central Vacuum
- Smoke Alarm
- Gas Cooking
- Gas Water Heater
- Satellite Dish (owned)
Roof
- Metal
Levels
- One
Cooling
- Zoned
- Two Central
Pool Features
- None
Window Features
- Some Remain
Parking Features
- Three Car Garage
Exterior Features
- Double Pane Windows
- Bar-B-Que Pit/Grill
- Covered Patio
Fireplace Features
- One
- Living Room
Association Amenities
- Waterfront Access
- Golf Course
- Clubhouse
- Tennis
- Pool
- Park/Playground
- Jogging Trails
- Controlled Access
- Sports Court
Accessibility Features
- First Floor Bedroom
- Stall Shower
- 2+ Access Exits
- Int Door Opening 32"+
- Ext Door Opening 36"+
- Entry Slope less than 1 foot
- Doors w/Lever Handles
- Hallways 42" Wide
- First Floor Bath
- Low Pile Carpet
- No Stairs
Flooring
- Ceramic Tile
Foundation Details
- Slab
Architectural Style
- One Story
Heating
- Central
