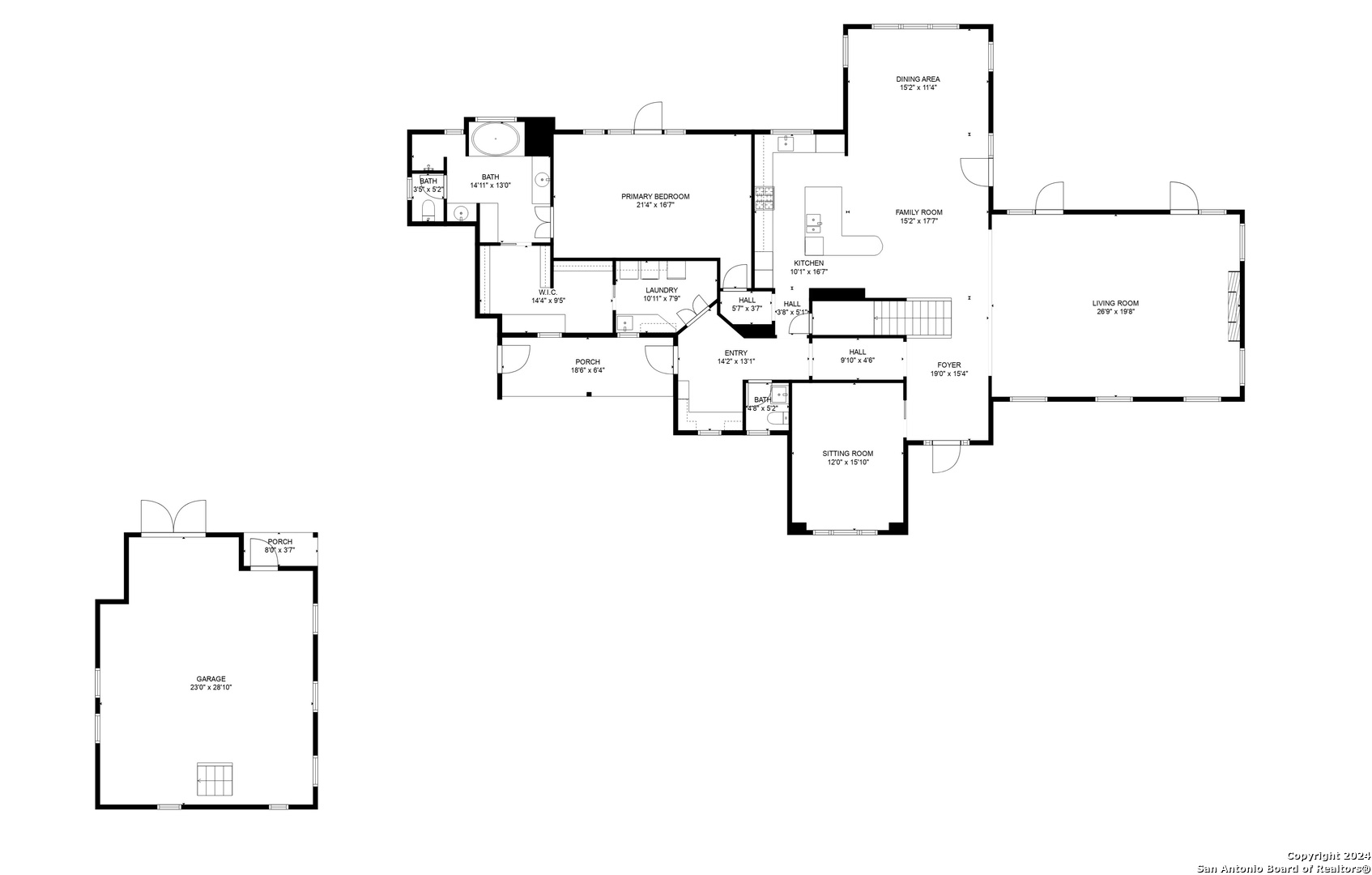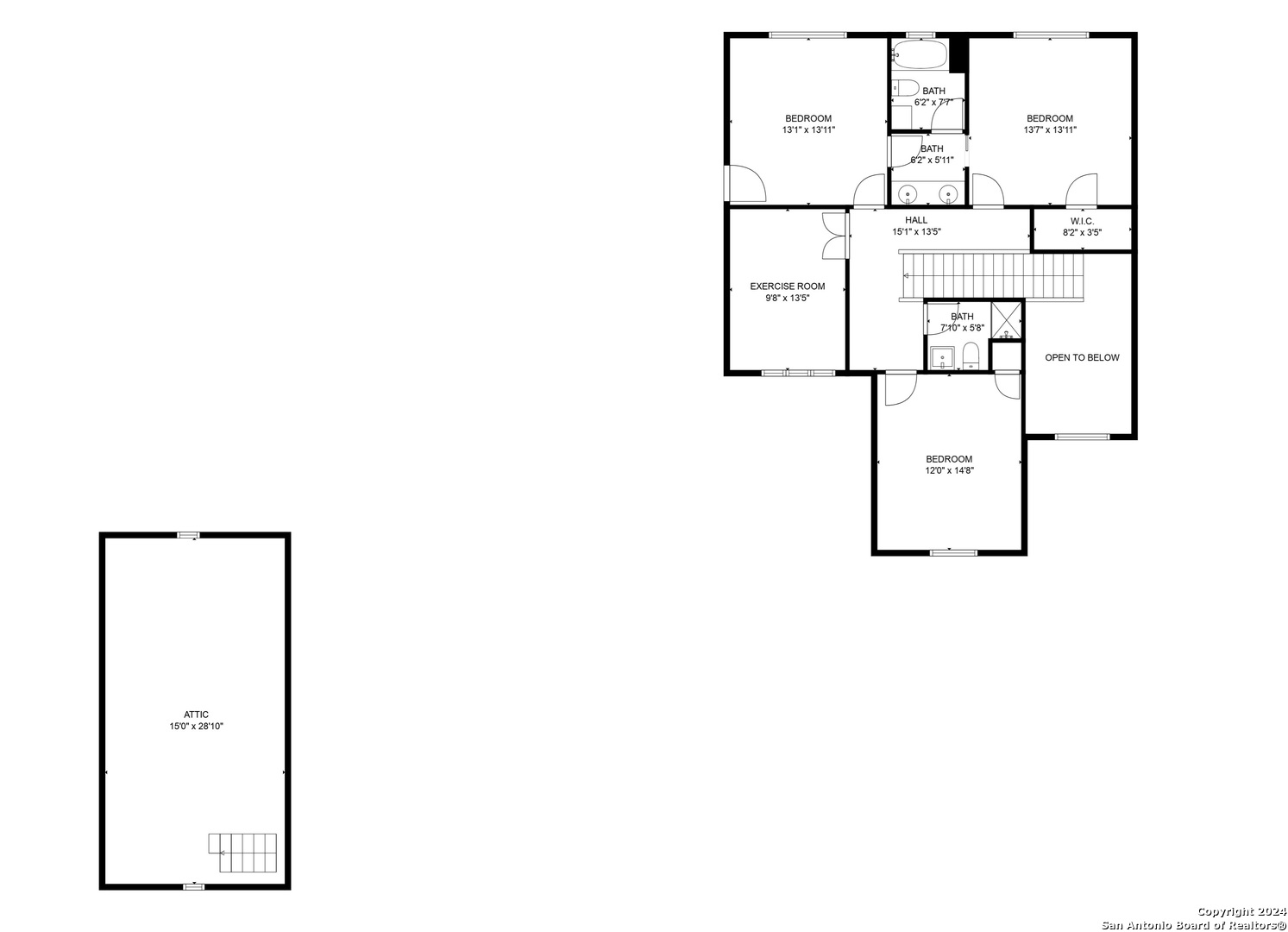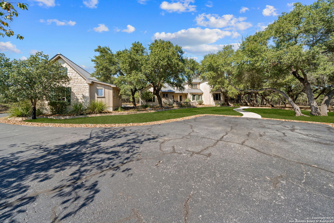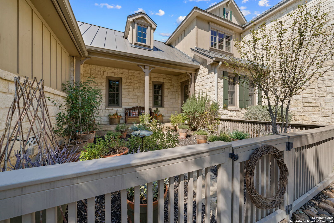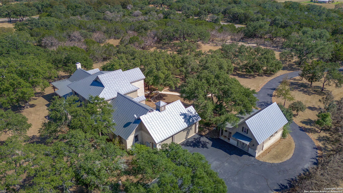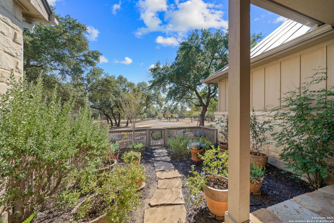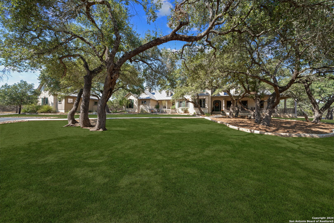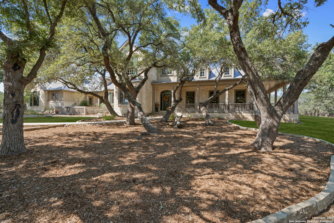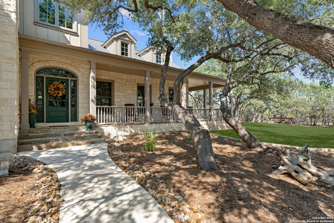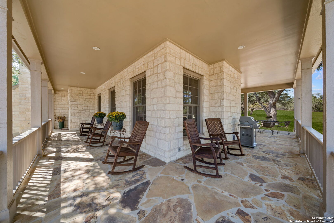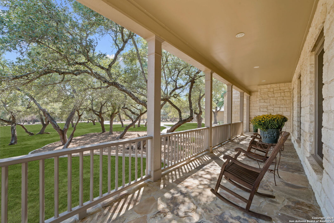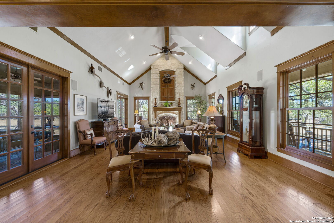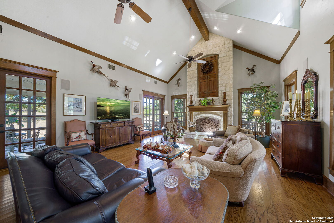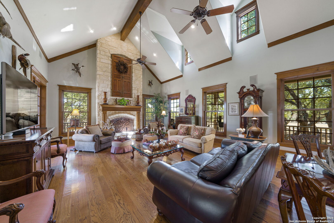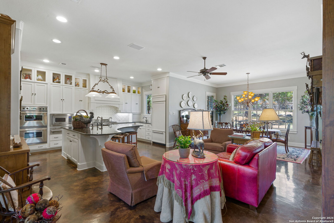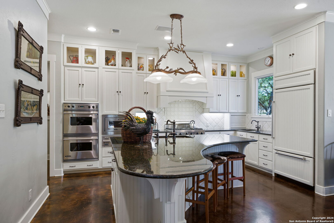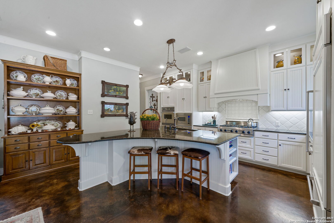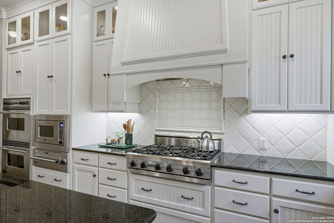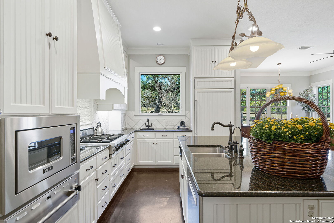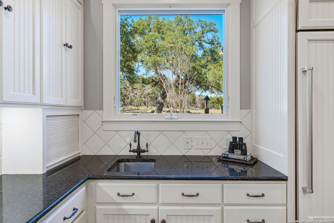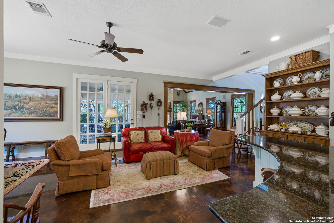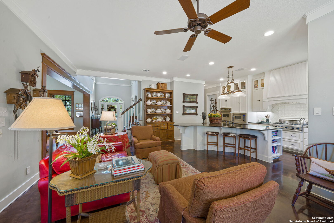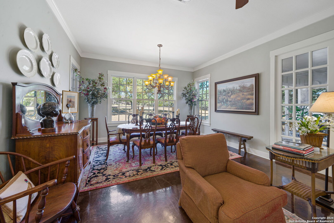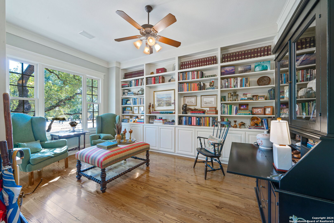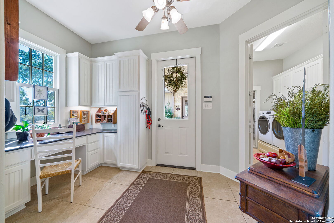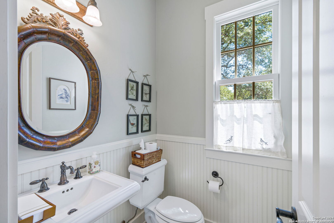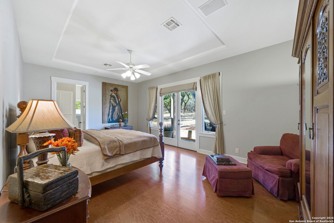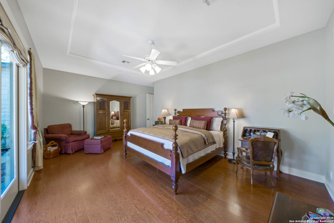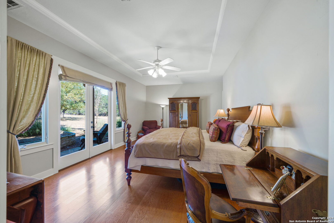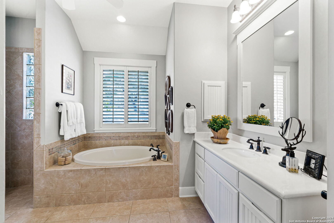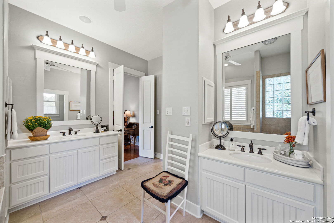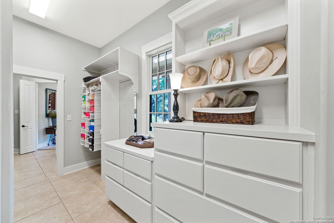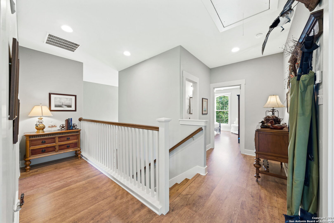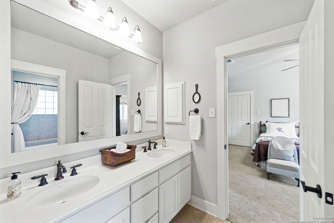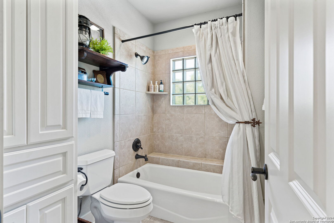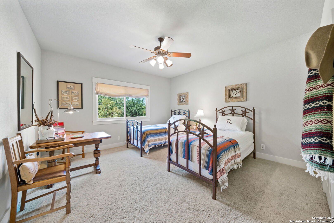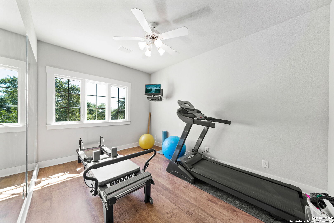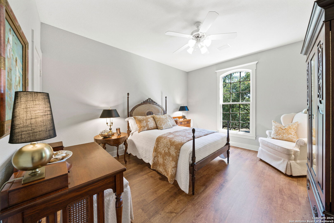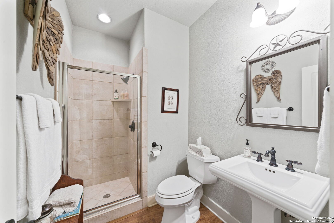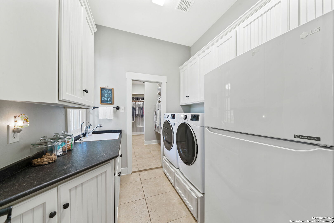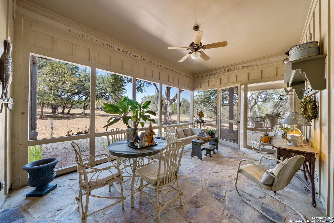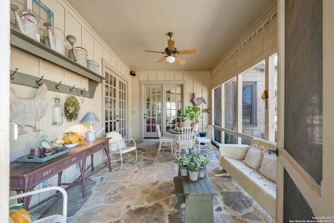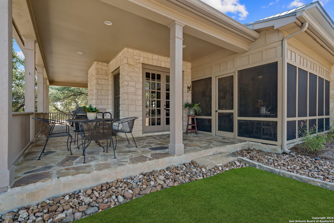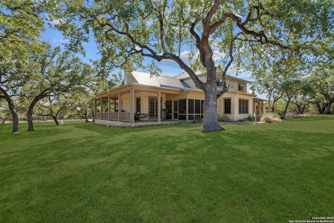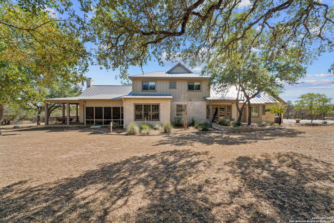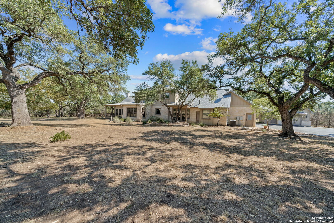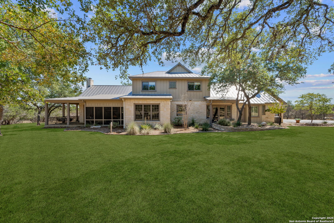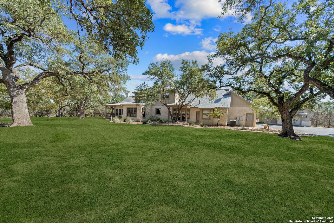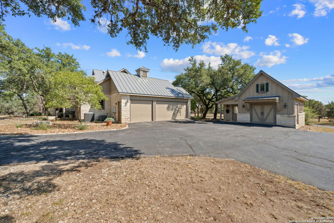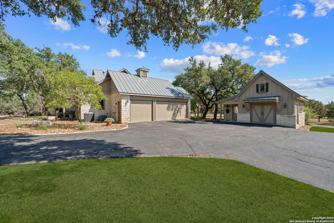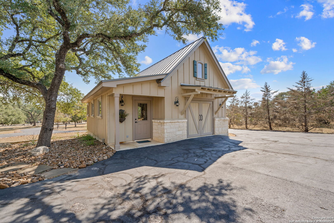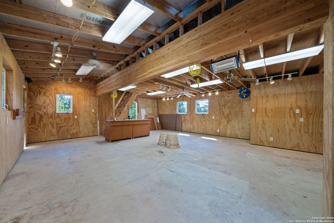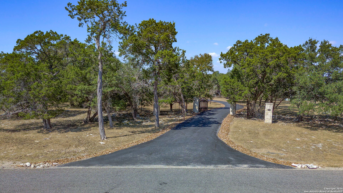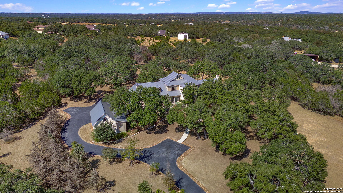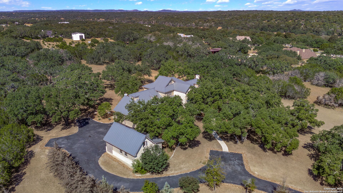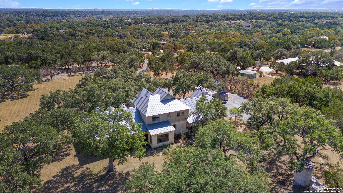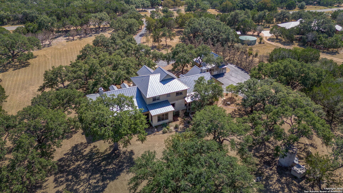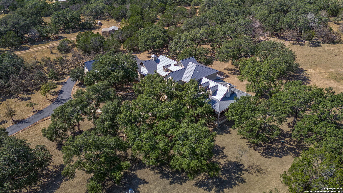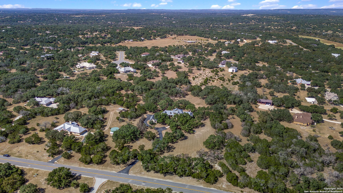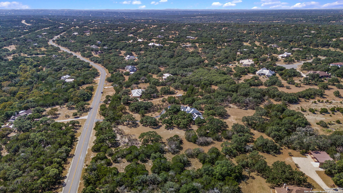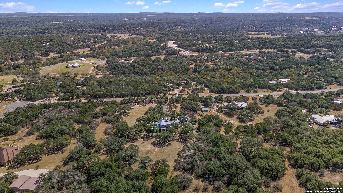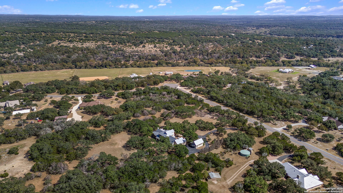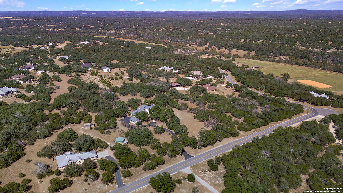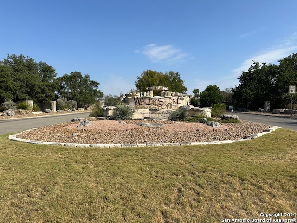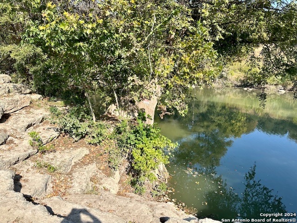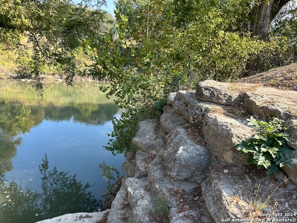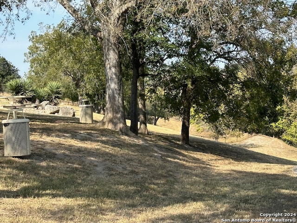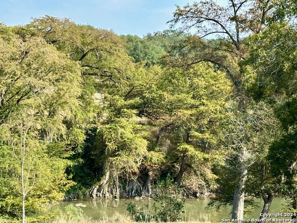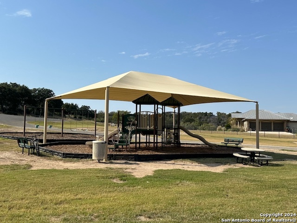Status
Market MatchUP
How this home compares to similar 4 bedroom homes in Boerne- Price Comparison$558,757 higher
- Home Size591 sq. ft. larger
- Built in 2003Older than 79% of homes in Boerne
- Boerne Snapshot• 601 active listings• 52% have 4 bedrooms• Typical 4 bedroom size: 3067 sq. ft.• Typical 4 bedroom price: $816,242
Description
Discover the gated community of Waterstone. Breathtaking 4 bedrooms, 3 1/2 bathrooms, 3658 square foot home on 3.86 acres. AN additional 3.2 acres available. Upon entering the gate and approaching the home the captivating front porch welcomes you to this peaceful paradise in the TEXAS HILL COUNTRY. Unique architectural details enhance the timeless appeal of this AUTHENTIC CUSTOM HOME by Israel Pena. Beautiful natural light greets you with large windows, stunning views, vaulted ceilings, and an impressive limestone fireplace. The perfect ambience for those cozy winter nights. The heart of the home is in the kitchen. A chef's delight equipped with gas cooking, a large island, granite countertops and SUB-ZER0 fridge offering both style and functionality. The open floor plan makes an ideal place for gatherings with family and friends. Wake up each morning with a serene and peaceful view of the Hill Country where nature and wildlife abound. A detached approximate 1000 sq ft building, perfect for turning your dreams into a reality: starting a small business, setup a workshop, creating an art studio, or an additional dwelling, the possibilities are endless. The screened in porch is a wonderful area to enjoy those summer evenings after tubing, fishing and kayaking down the Guadalupe River in the two private HOA parks. BBQ's, stargazing, hiking, and biking are only a few of the activities that are waiting for you and your family. This home offers a unique setting for relaxation and enjoyment while still being close to the amenities of Boerne and the DISTINQUISHED BOERNE SCHOOLS. THE PROPERTY IS IMMACULATE AND HAS BEEN METICULOUSLY MAINTAINED READY FOR THE NEW OWNERS. WELCOME HOME!
MLS Listing ID
Listed By
(210) 641-1400
Premier Realty Group
Map
Estimated Monthly Payment
$11,324Loan Amount
$1,306,250This calculator is illustrative, but your unique situation will best be served by seeking out a purchase budget pre-approval from a reputable mortgage provider. Start My Mortgage Application can provide you an approval within 48hrs.
Home Facts
Bathroom
Kitchen
Appliances
- Washer Connection
- Trash Compactor
- Smoke Alarm
- Gas Cooking
- Ceiling Fans
- Garage Door Opener
- Private Garbage Service
- Plumb for Water Softener
- Dryer Connection
- Water Softener (owned)
- Microwave Oven
- Custom Cabinets
- Dishwasher
- Chandelier
Roof
- Metal
Levels
- Two
Cooling
- Two Central
Pool Features
- None
Window Features
- All Remain
Exterior Features
- Screened Porch
- Workshop
- Has Gutters
- Partial Sprinkler System
- Mature Trees
- Double Pane Windows
Fireplace Features
- One
Association Amenities
- Park/Playground
- Waterfront Access
Flooring
- Laminate
- Wood
- Stained Concrete
- Ceramic Tile
Foundation Details
- Slab
Architectural Style
- Texas Hill Country
Heating
- Heat Pump
