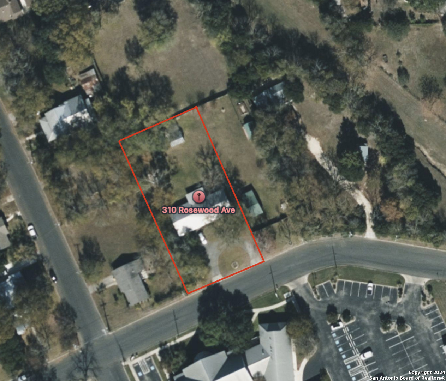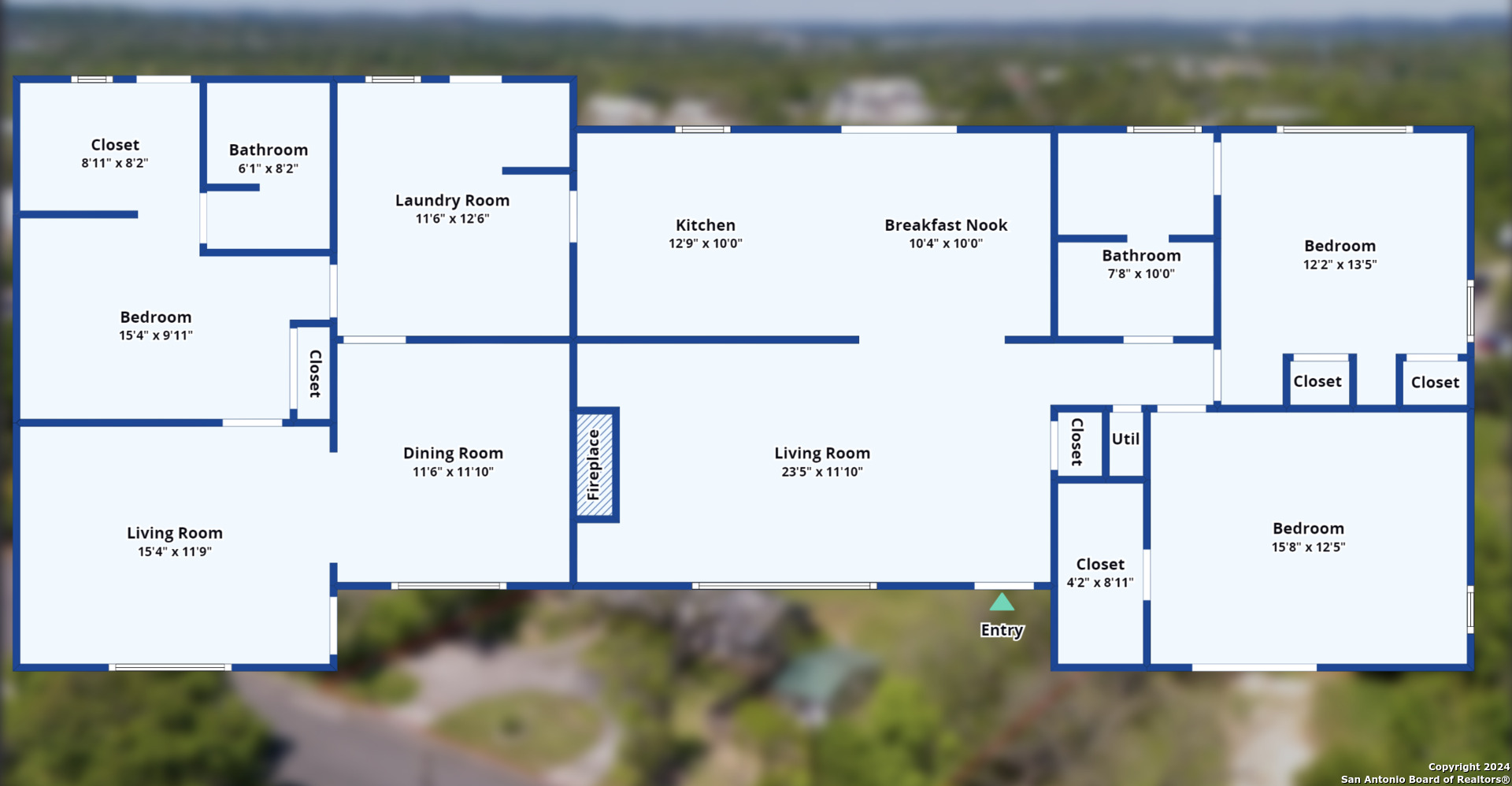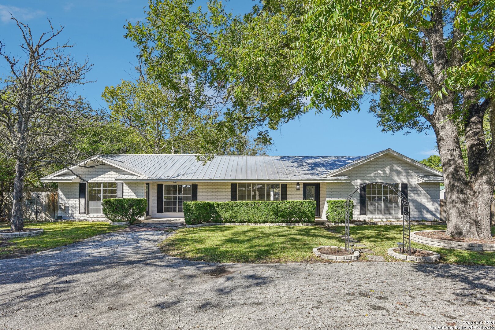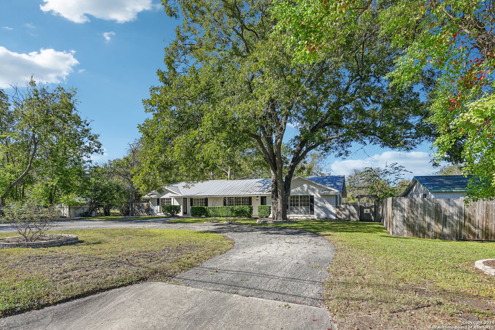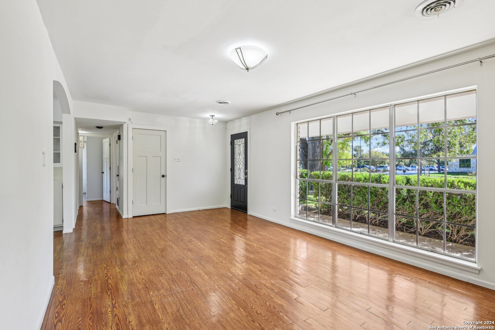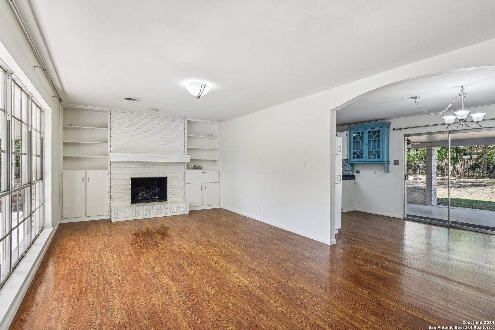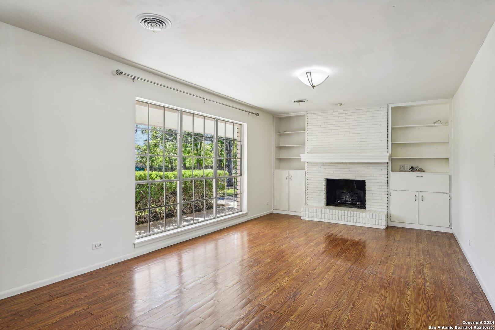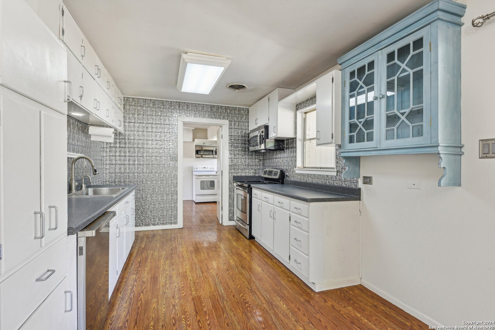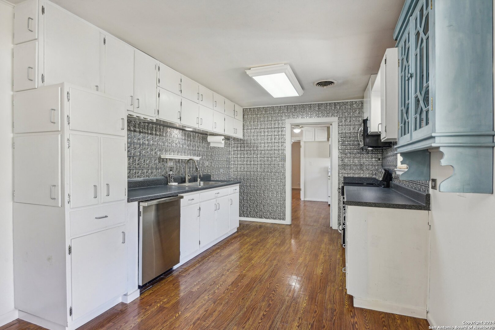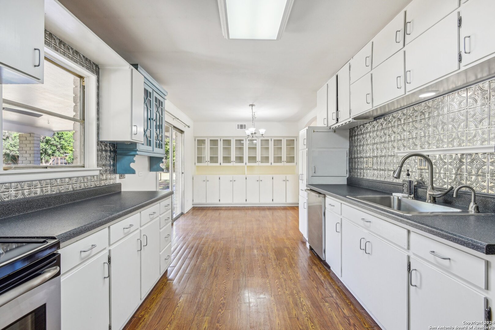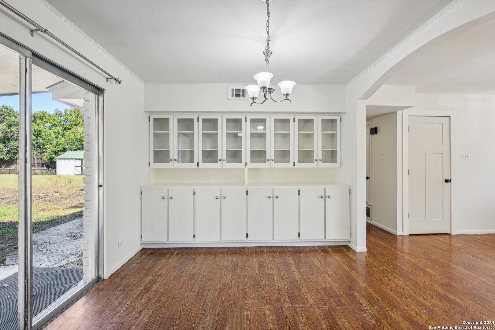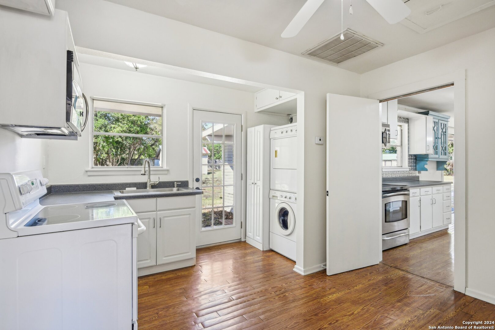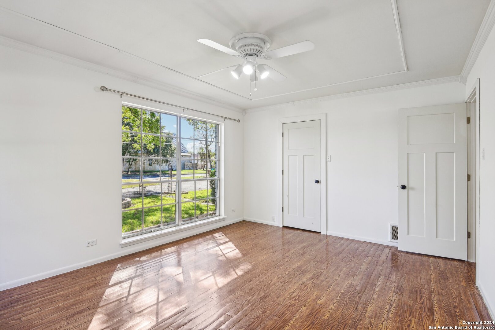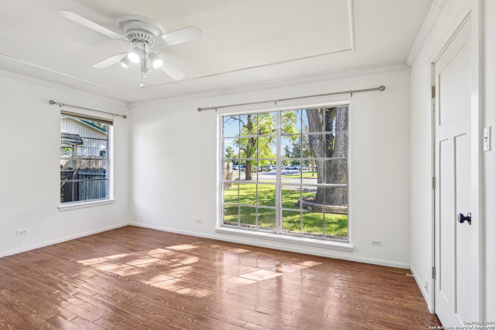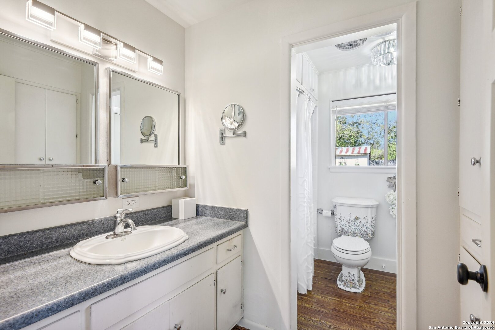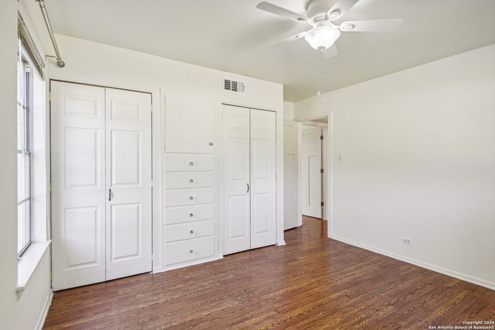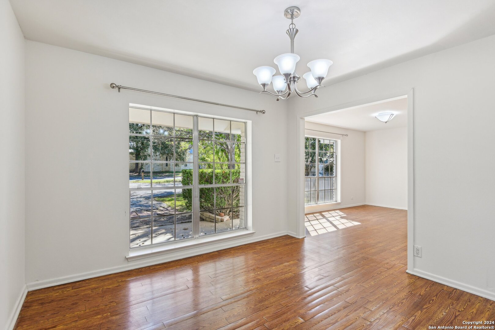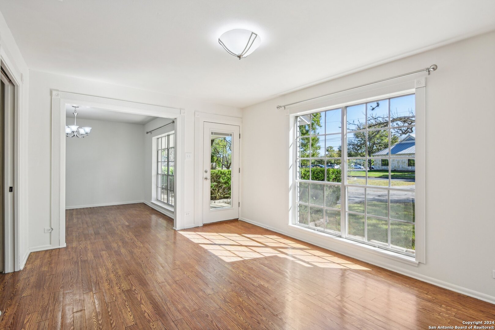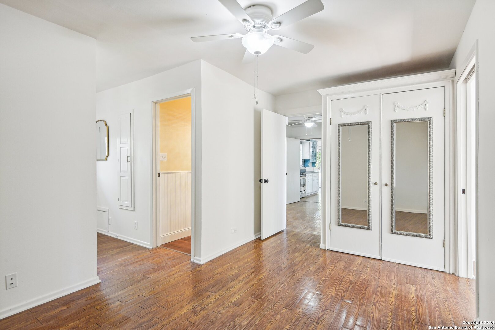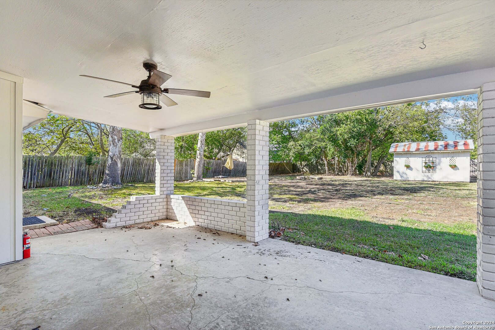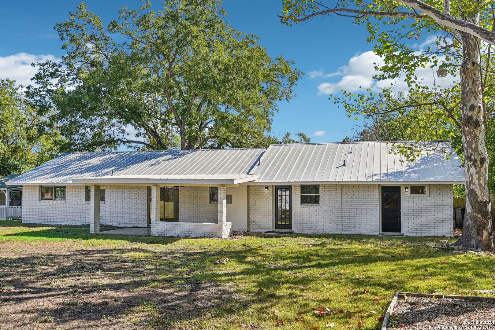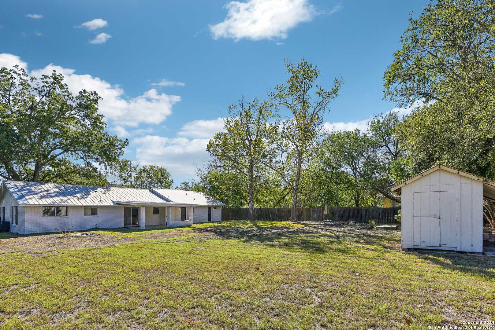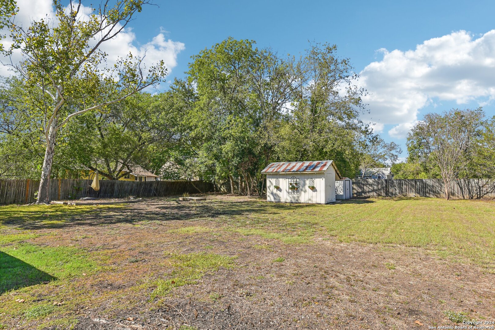Status
Market MatchUP
How this home compares to similar 3 bedroom homes in Boerne- Price Comparison$73,304 lower
- Home Size310 sq. ft. smaller
- Built in 1965Older than 99% of homes in Boerne
- Boerne Snapshot• 609 active listings• 32% have 3 bedrooms• Typical 3 bedroom size: 2288 sq. ft.• Typical 3 bedroom price: $647,803
Description
Location. Location. Location. Welcome home to 310 Rosewood Avenue, a traditional 3-bedroom, 2-bathroom home in the heart of downtown Boerne. Perfectly situated 2 blocks from Main Street and 3 blocks to River Road, you can walk to everything Boerne has to offer - local shops, dining, parks, and more. Watch the Fourth of July fireworks from your front yard! The nearly half-acre lot provides ample space for gardening, recreation, and to create your dream outdoor oasis. With large rooms and great bones, this is the home to add your personal touch and make it yours: live in it as-is, renovate it, or build new. Prefer a new home? You won't wanna miss out on this location!
MLS Listing ID
Listed By
(512) 899-8309
Resident Realty, LTD
Map
Estimated Monthly Payment
$4,856Loan Amount
$545,775This calculator is illustrative, but your unique situation will best be served by seeking out a purchase budget pre-approval from a reputable mortgage provider. Start My Mortgage Application can provide you an approval within 48hrs.
Home Facts
Bathroom
Kitchen
Appliances
- Dishwasher
- Ceiling Fans
- Stove/Range
- Microwave Oven
- Disposal
- Stacked Washer/Dryer
Roof
- Metal
Levels
- One
Cooling
- One Central
Pool Features
- None
Window Features
- All Remain
Other Structures
- Other
- Shed(s)
Fireplace Features
- One
- Living Room
Association Amenities
- Other - See Remarks
Accessibility Features
- Entry Slope less than 1 foot
Flooring
- Laminate
Foundation Details
- Slab
Architectural Style
- One Story
- Traditional
- Ranch
Heating
- Central
