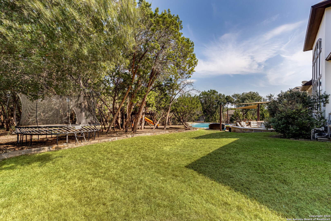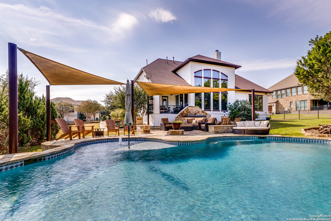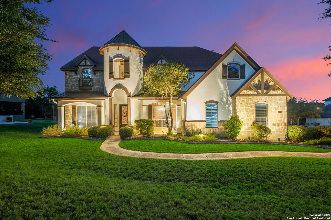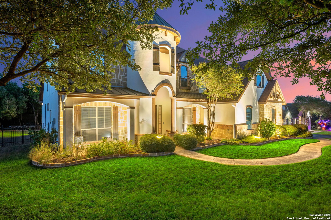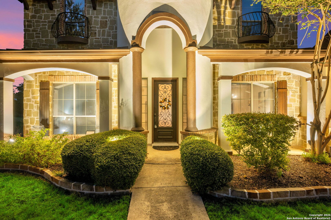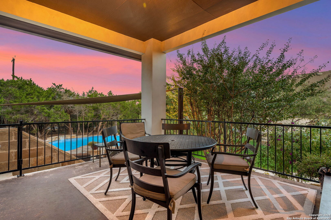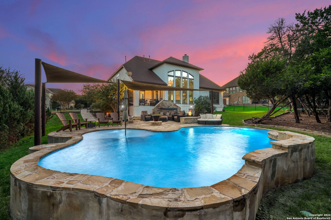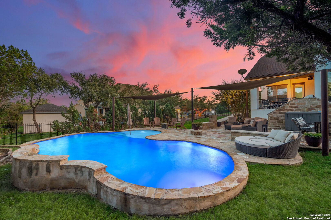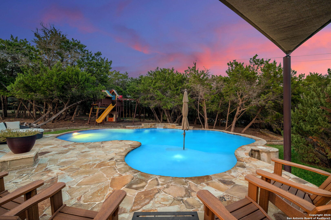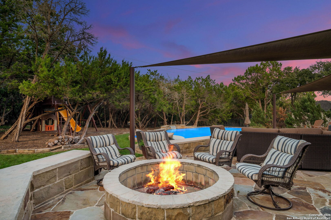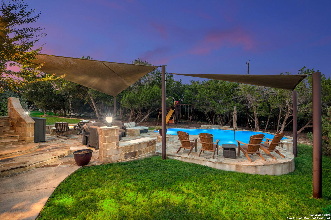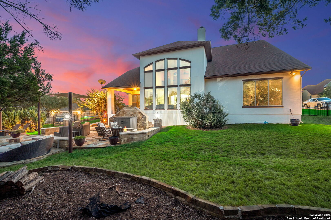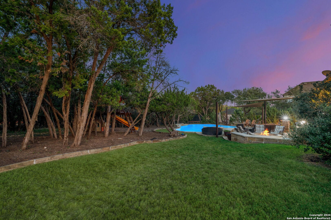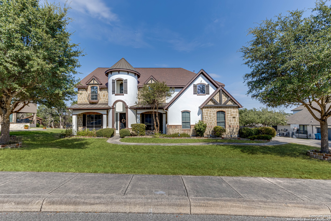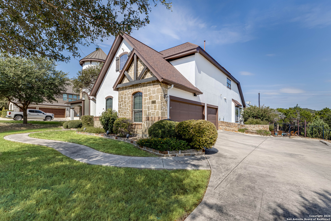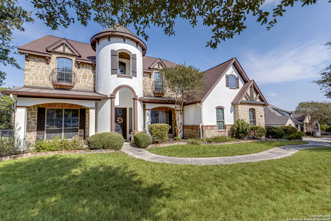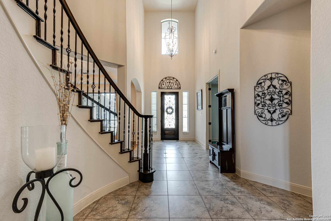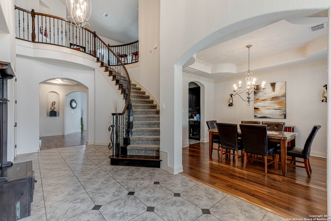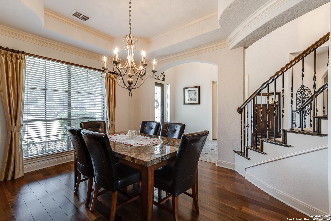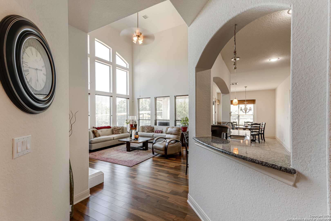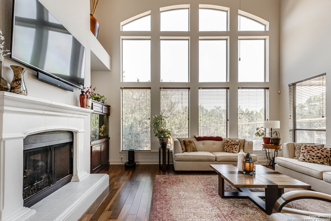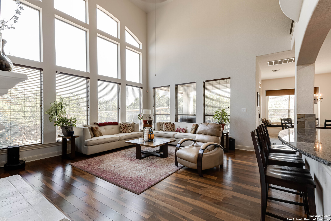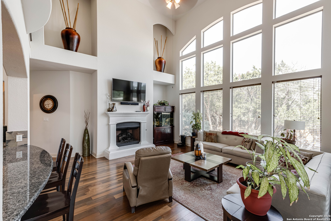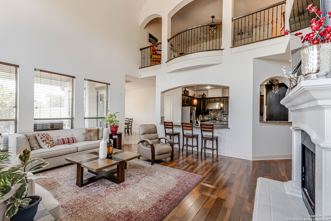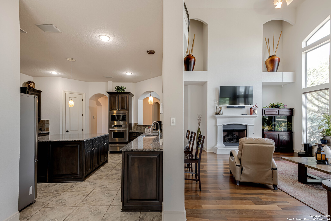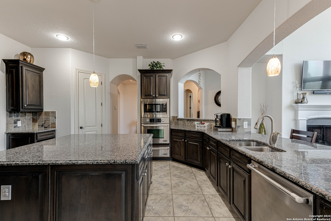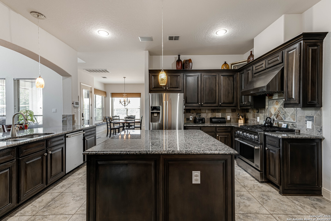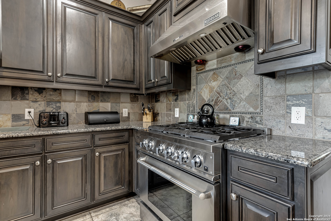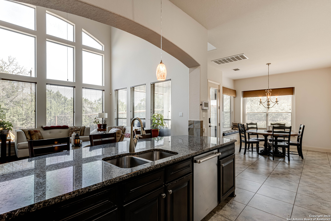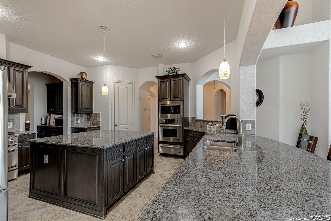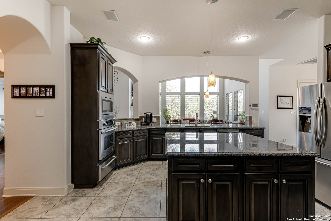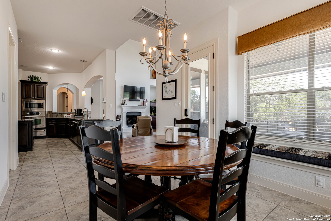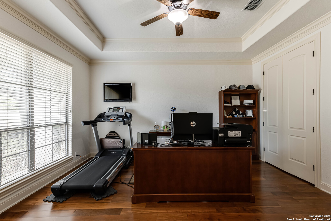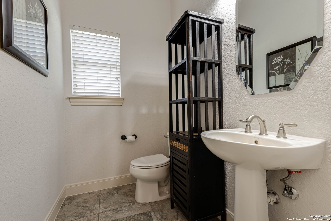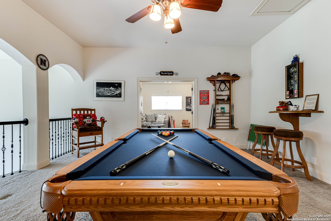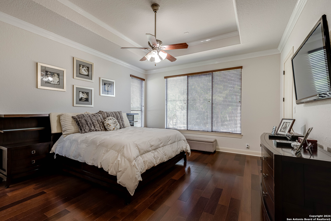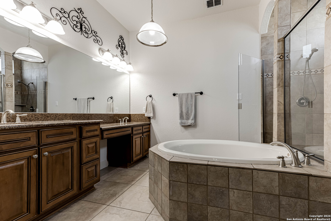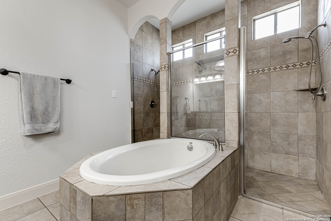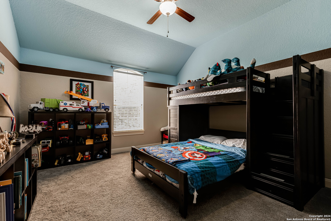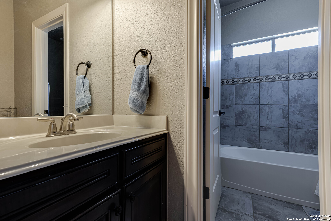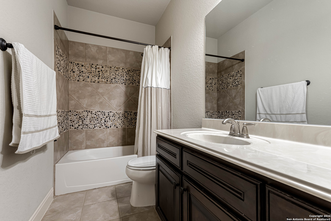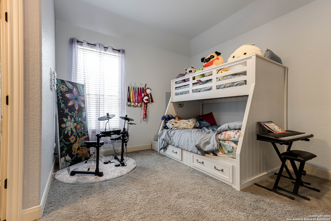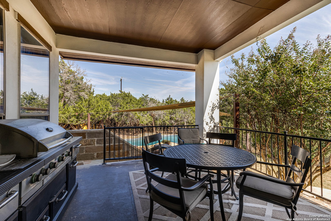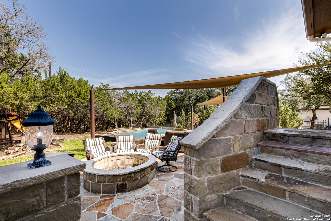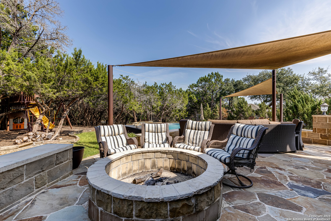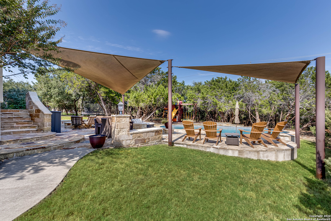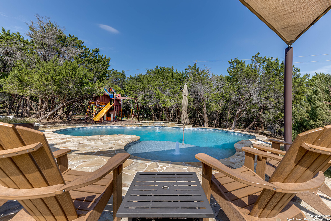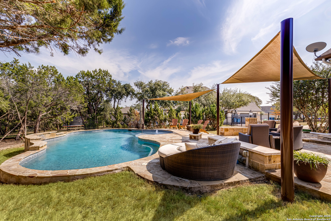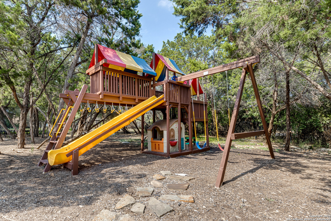Status
Market MatchUP
How this home compares to similar 4 bedroom homes in Boerne- Price Comparison$34,316 higher
- Home Size1093 sq. ft. larger
- Built in 2007Older than 70% of homes in Boerne
- Boerne Snapshot• 609 active listings• 52% have 4 bedrooms• Typical 4 bedroom size: 3065 sq. ft.• Typical 4 bedroom price: $815,683
Description
Step into timeless elegance with this stunning Old World-style home, perfectly nestled on a sprawling 1/2+ acre flat, treed lot. The backyard is an entertainer's dream, featuring a breathtaking pool surrounded by extensive flagstone flatwork, multiple lounging areas, a double staircase leading to the covered patio, limestone benches, a firepit and lots of covered space around the pool. Whether you're hosting a gathering or unwinding, this space is your private retreat. Inside, the gourmet kitchen steals the show with a 5x5 island, breakfast bar, gas cooking, and a butler's pantry-all opening to the family room with a wall of windows that seamlessly blend indoor and outdoor living. Thoughtful upgrades include hardwood floors, upgraded interior paint, Cat5 and surround sound wiring, and a whole-house water filtration system. The oversized 3-car garage not only includes a utility sink and walk-in attic for extra storage but also has room for a car lift. This home is a rare blend of charm, luxury, and functionality-don't miss out on this one-of-a-kind property!
MLS Listing ID
Listed By
(210) 408-2500
Phyllis Browning Company
Map
Estimated Monthly Payment
$7,530Loan Amount
$807,500This calculator is illustrative, but your unique situation will best be served by seeking out a purchase budget pre-approval from a reputable mortgage provider. Start My Mortgage Application can provide you an approval within 48hrs.
Home Facts
Bathroom
Kitchen
Appliances
- Washer Connection
- Disposal
- Dryer Connection
- Security System (Owned)
- Plumb for Water Softener
- Ice Maker Connection
- Stove/Range
- Vent Fan
- Pre-Wired for Security
- Microwave Oven
- Smoke Alarm
- Dishwasher
- Ceiling Fans
- Self-Cleaning Oven
- Solid Counter Tops
- Gas Cooking
- Built-In Oven
- Garage Door Opener
- Chandelier
- Gas Water Heater
Roof
- Composition
- Metal
Levels
- Two
Cooling
- Two Central
Pool Features
- In Ground Pool
Window Features
- Some Remain
Exterior Features
- Covered Patio
- Special Yard Lighting
- Wrought Iron Fence
- Patio Slab
Fireplace Features
- One
- Family Room
Association Amenities
- Jogging Trails
Flooring
- Wood
- Carpeting
- Ceramic Tile
Foundation Details
- Slab
Architectural Style
- Two Story
Heating
- Central
