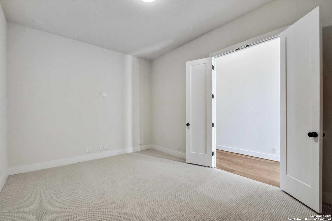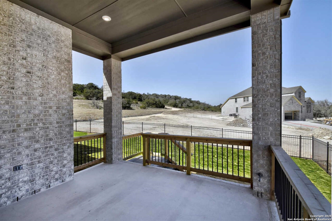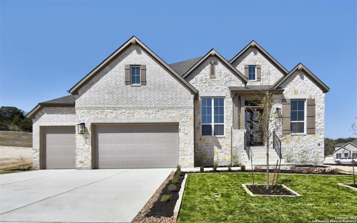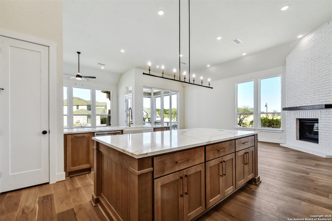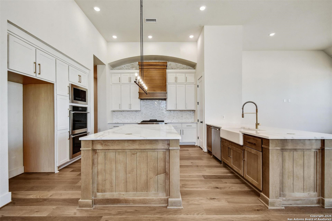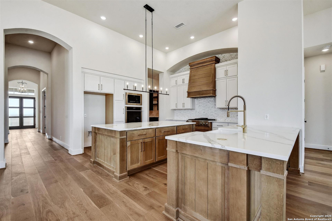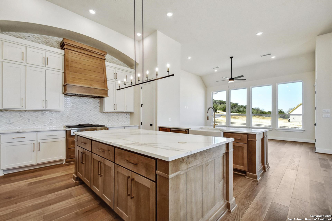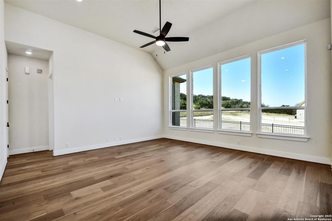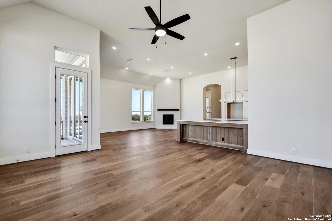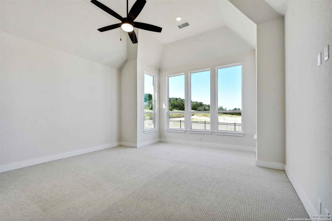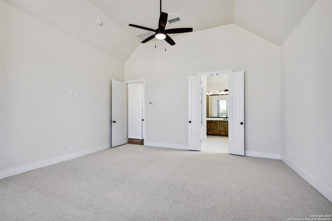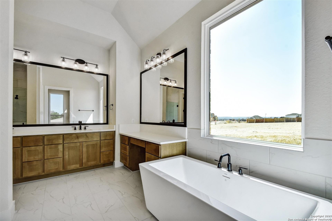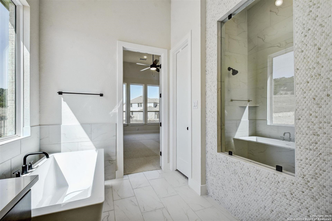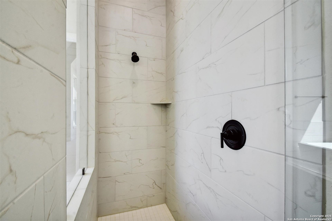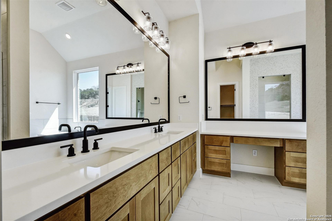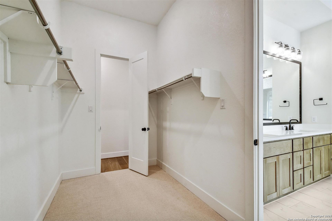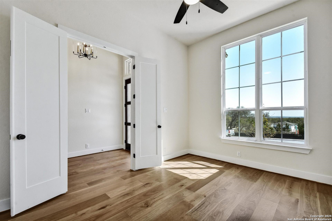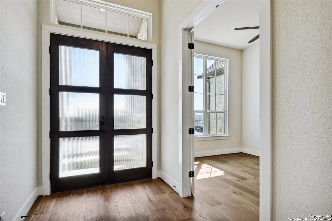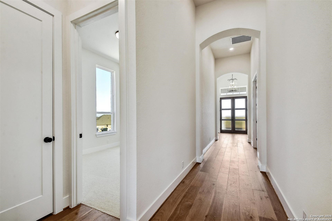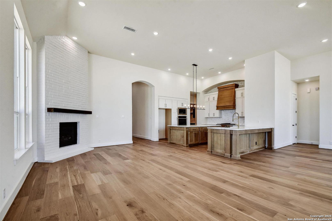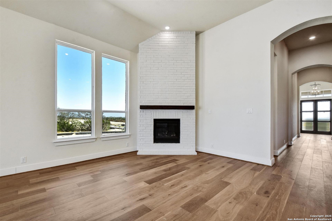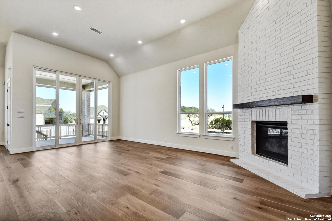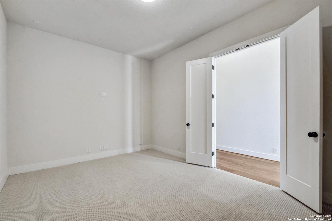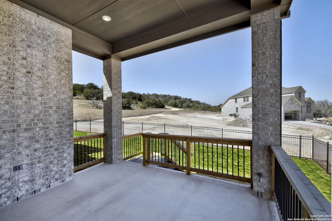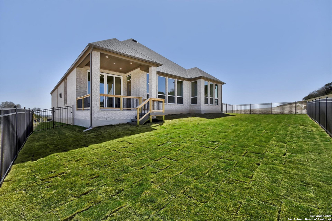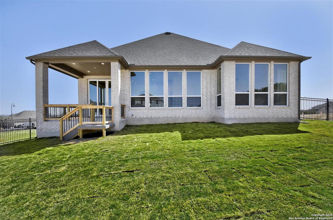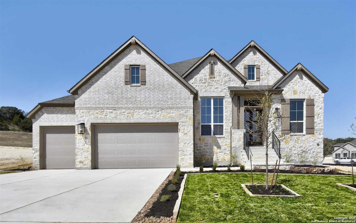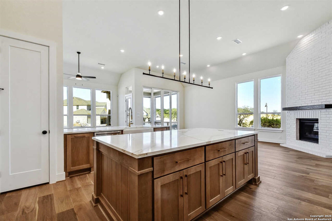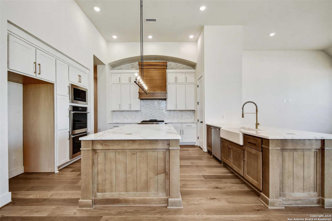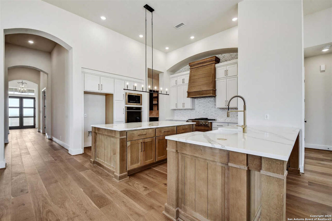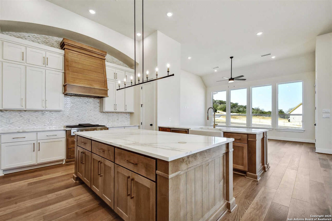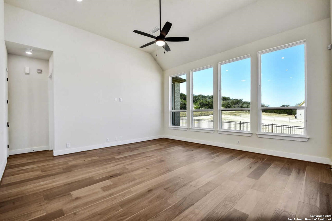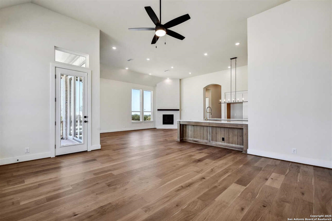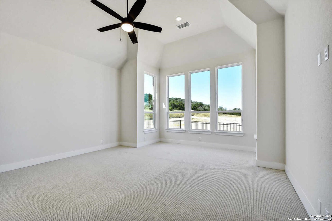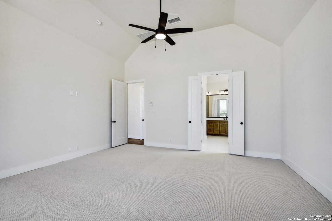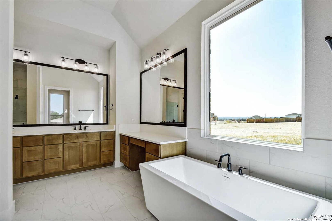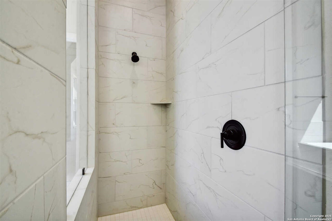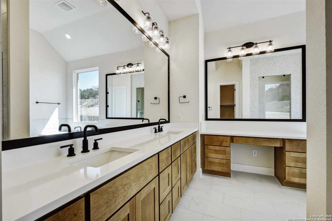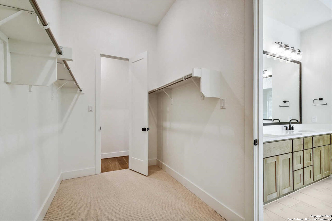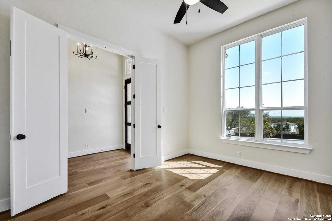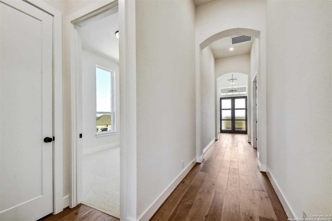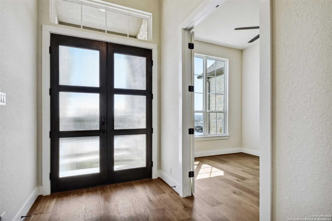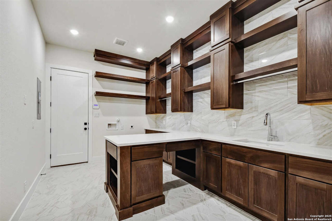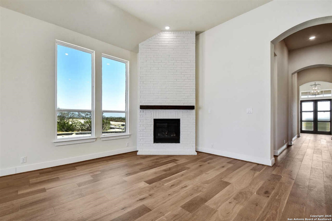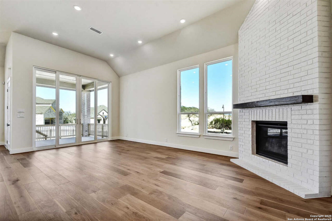Status
Market MatchUP
How this home compares to similar 4 bedroom homes in Boerne- Price Comparison$21,457 higher
- Home Size183 sq. ft. larger
- Built in 2024Newer than 92% of homes in Boerne
- Boerne Snapshot• 601 active listings• 52% have 4 bedrooms• Typical 4 bedroom size: 3067 sq. ft.• Typical 4 bedroom price: $816,242
Description
MLS# 1824197 - Built by Highland Homes - CONST. COMPLETED Apr 15 ~ NEW Construction - ready Spring 2025. Stunning full brick Highland Home, one-story plan located in beautiful Esperanza! 4 bedroom, 4.5 baths, study, entertainment room, large open family room with 13' ceilings, wood flooring in main areas, 3 car garage, and extended covered patio. Large Gourmet Kitchen with custom cabinets and two Islands, two pantries, double ovens, quartz counter tops and commercial style built in appliances. Includes an enhanced laundry-craft room and pantry that are a MUST SEE!!
MLS Listing ID
Listed By
(888) 872-8006
Highland Homes Realty
Map
Estimated Monthly Payment
$6,264Loan Amount
$795,815This calculator is illustrative, but your unique situation will best be served by seeking out a purchase budget pre-approval from a reputable mortgage provider. Start My Mortgage Application can provide you an approval within 48hrs.
Home Facts
Bathroom
Kitchen
Appliances
- Dryer Connection
- Microwave Oven
- Disposal
- Built-In Oven
- Ceiling Fans
- Washer Connection
- Dishwasher
- Plumb for Water Softener
Roof
- Composition
Levels
- One
Cooling
- One Central
Pool Features
- None
Window Features
- None Remain
Exterior Features
- Sprinkler System
- Covered Patio
- Wrought Iron Fence
- Has Gutters
Fireplace Features
- Family Room
- Glass/Enclosed Screen
Association Amenities
- Park/Playground
- Jogging Trails
- Volleyball Court
- Pool
- Clubhouse
- Controlled Access
- Bike Trails
Accessibility Features
- First Floor Bath
- First Floor Bedroom
Flooring
- Ceramic Tile
- Carpeting
- Wood
Foundation Details
- Slab
Architectural Style
- Traditional
- One Story
Heating
- 1 Unit
