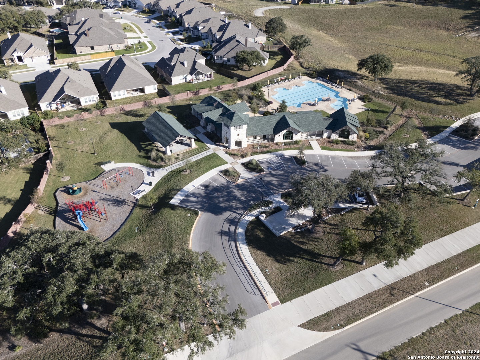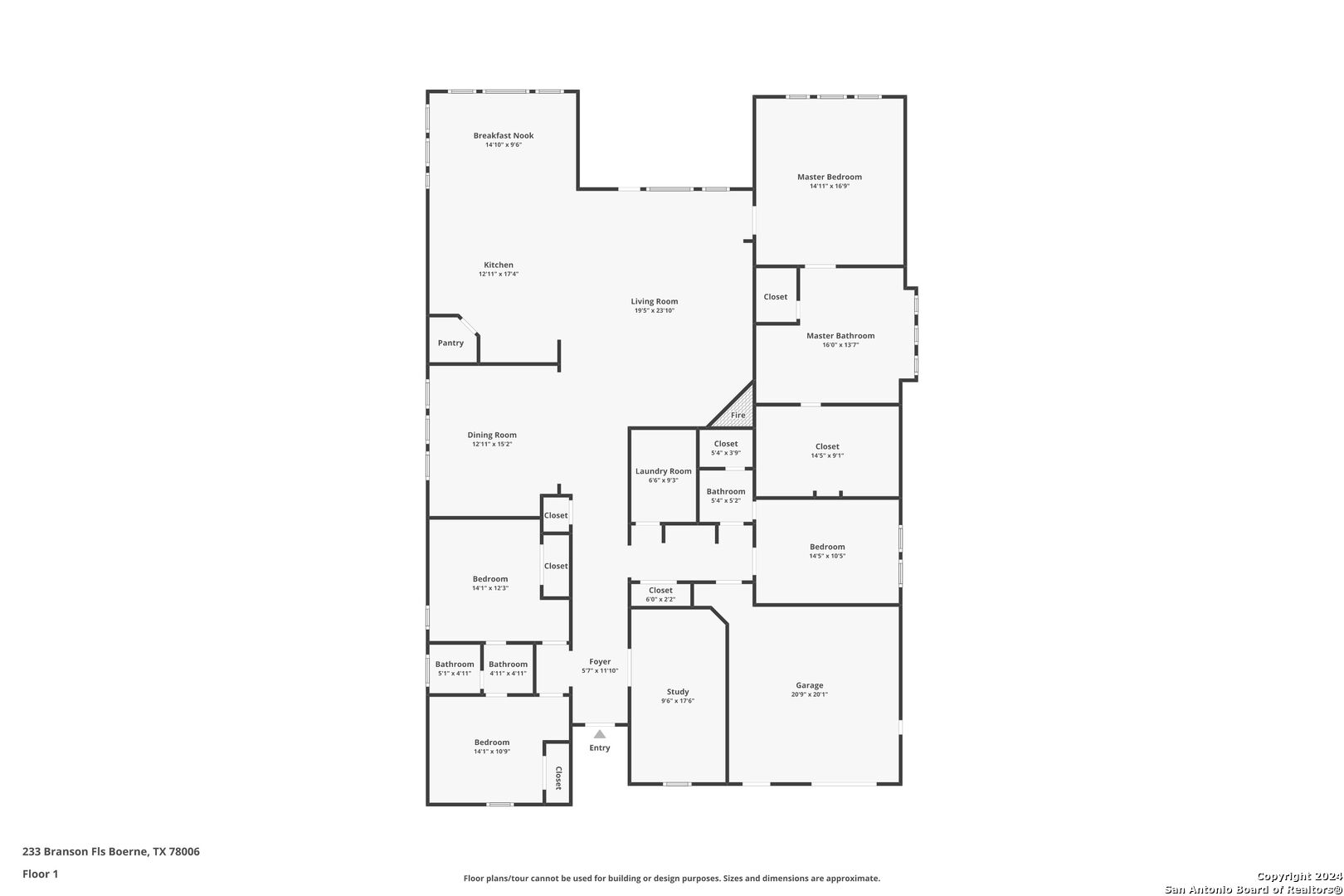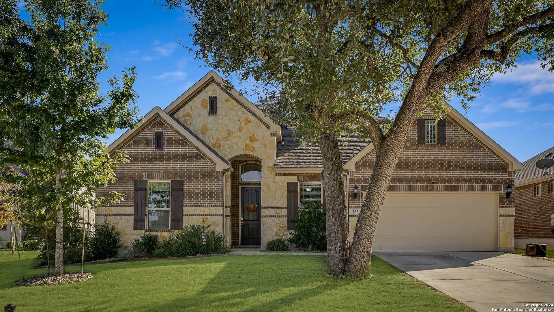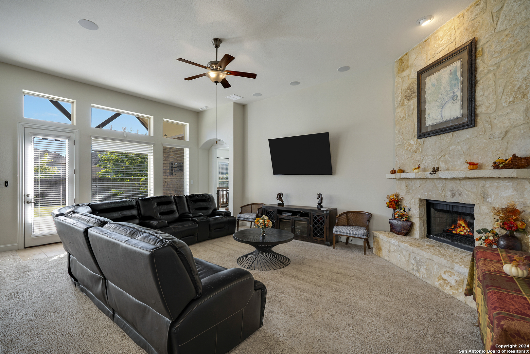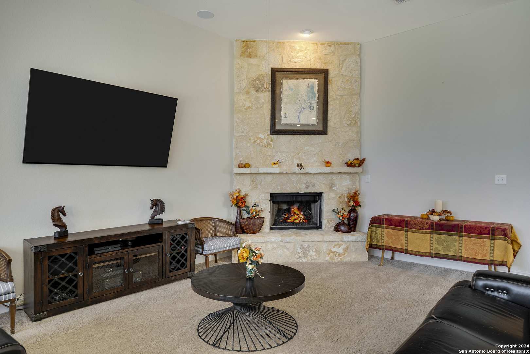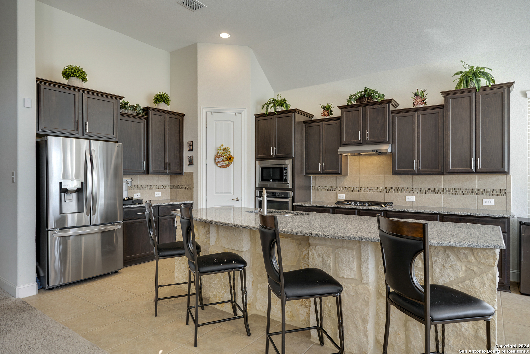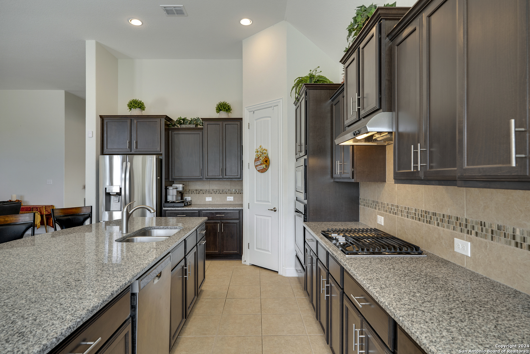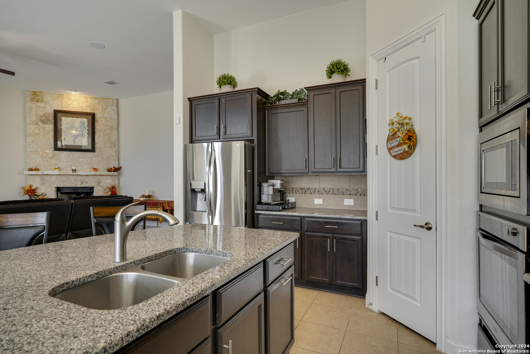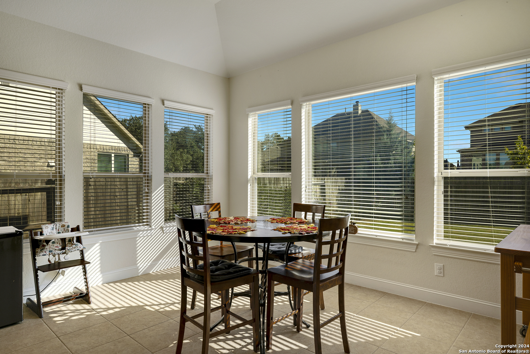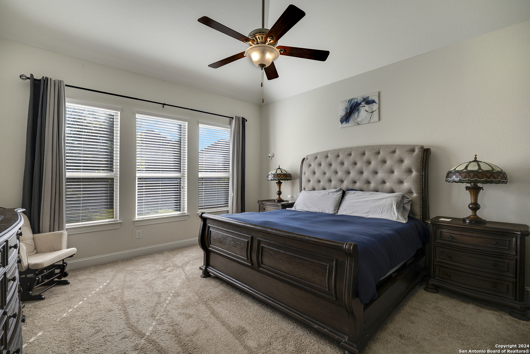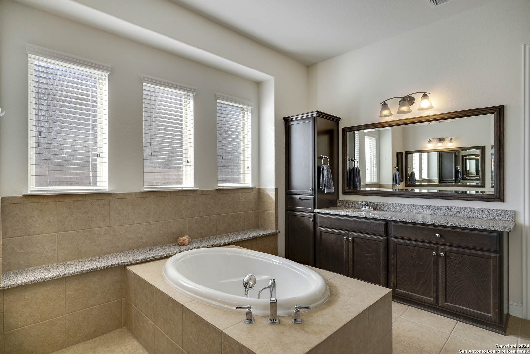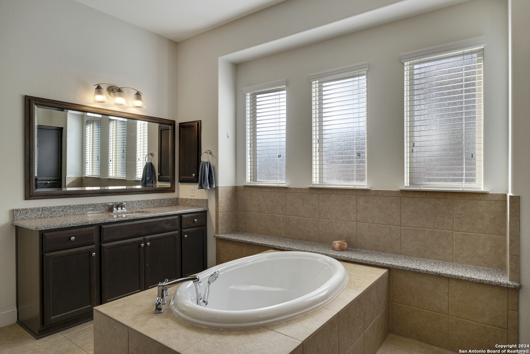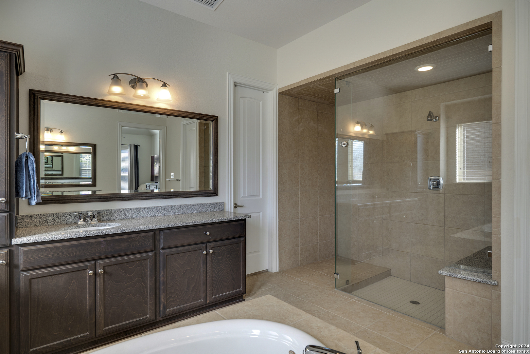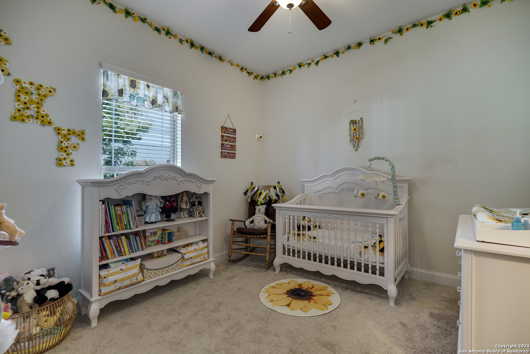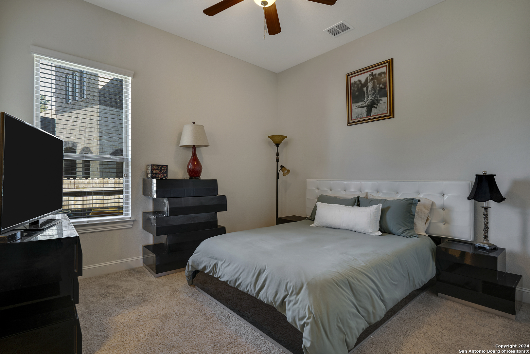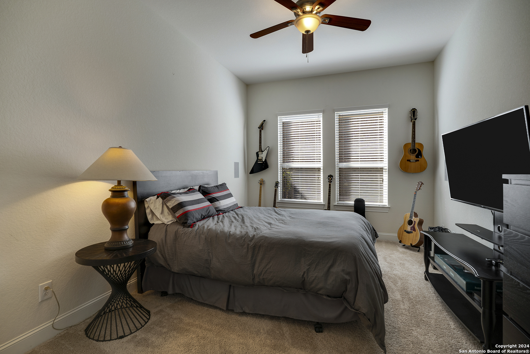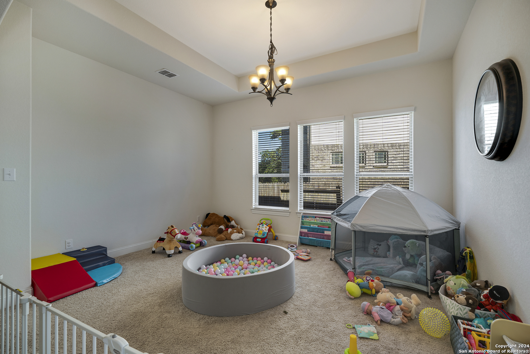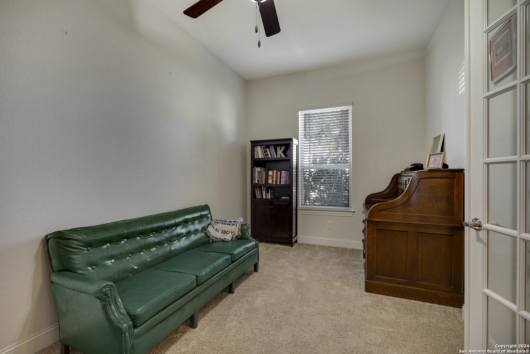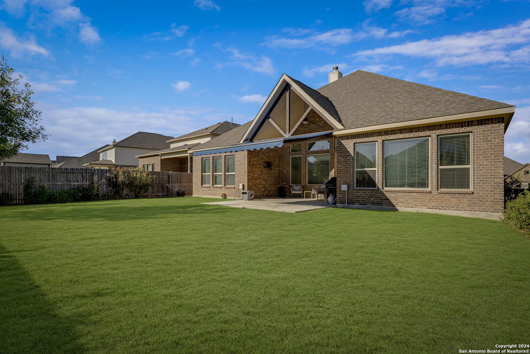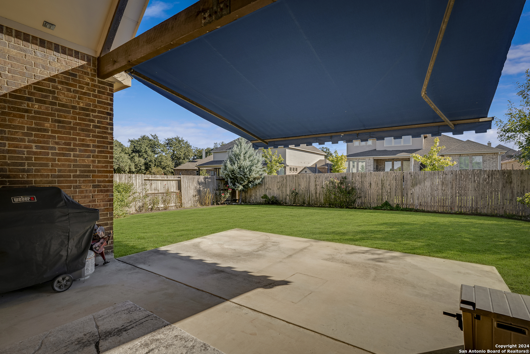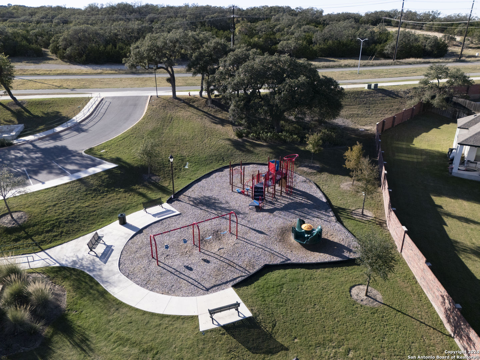Status
Market MatchUP
How this home compares to similar 5 bedroom homes in Boerne- Price Comparison$621,844 lower
- Home Size1025 sq. ft. smaller
- Built in 2017Newer than 51% of homes in Boerne
- Boerne Snapshot• 601 active listings• 11% have 5 bedrooms• Typical 5 bedroom size: 4070 sq. ft.• Typical 5 bedroom price: $1,220,843
Description
Welcome to Regent Park in Boerne - As soon as you walk into this home you'll say WOW! This beautiful single story is what you have been asking for, tall ceilings, open floor plan, fireplace in the livingroom. The primary bedroom is large, the bathroom is like being in a spa. The closet is oversized, a true selling point. This is a 5 bedroom, the fifth bedroom is currently being used as an office. The backyard is complete with a covered patio. The community offers walking trails, swimming pool, community park and so much more. Easy access to I10, Boerne Schools, short drive to downtown Boerne, grocery store, soccer fields, less than a 15 minute drive to RIM/La Cantera.
MLS Listing ID
Listed By
(214) 814-8100
Compass RE Texas, LLC.
Map
Estimated Monthly Payment
$5,387Loan Amount
$569,050This calculator is illustrative, but your unique situation will best be served by seeking out a purchase budget pre-approval from a reputable mortgage provider. Start My Mortgage Application can provide you an approval within 48hrs.
Home Facts
Bathroom
Kitchen
Appliances
- Washer Connection
- Microwave Oven
- Disposal
- Dryer Connection
- Water Softener (owned)
- Security System (Owned)
- Smoke Alarm
- Plumb for Water Softener
- Dishwasher
- Ceiling Fans
- Gas Cooking
- Built-In Oven
- Garage Door Opener
- Chandelier
- Wood Stove
- Gas Water Heater
Roof
- Composition
Levels
- One
Cooling
- One Central
Pool Features
- None
Window Features
- Some Remain
Exterior Features
- Privacy Fence
Fireplace Features
- One
- Living Room
Association Amenities
- Park/Playground
- Jogging Trails
- Pool
- Bike Trails
Flooring
- Carpeting
- Ceramic Tile
Foundation Details
- Slab
Architectural Style
- Traditional
- One Story
Heating
- Central
