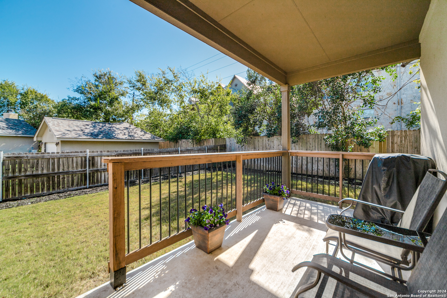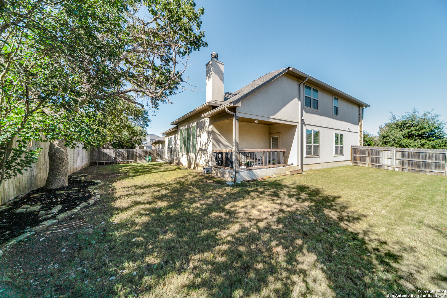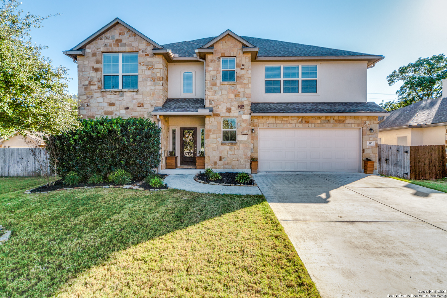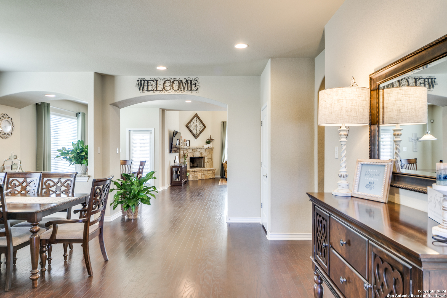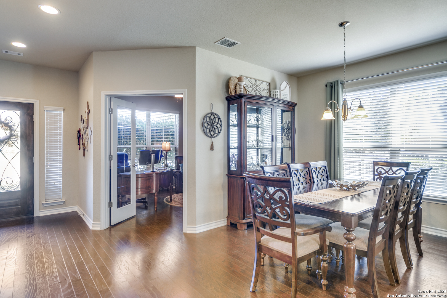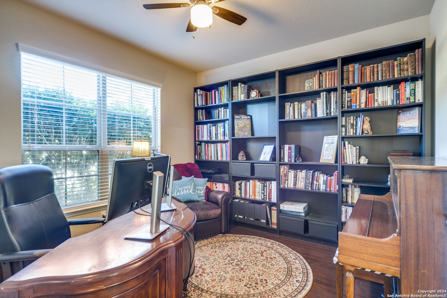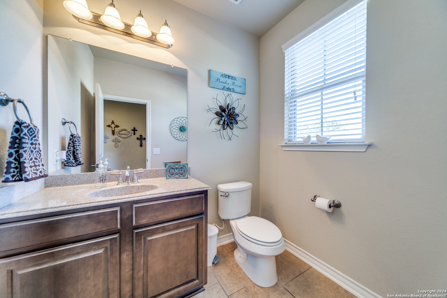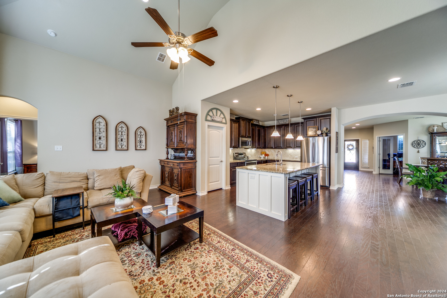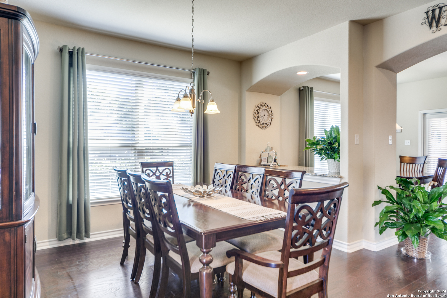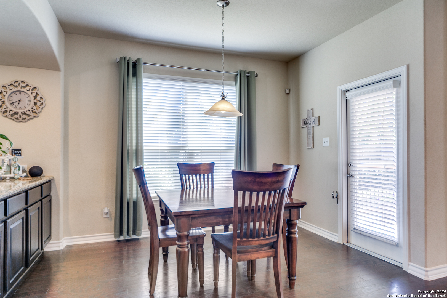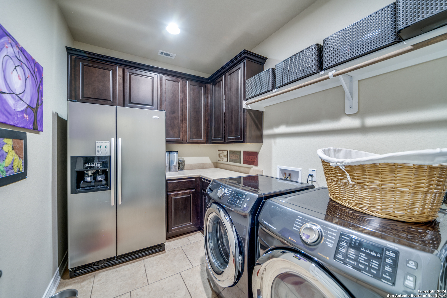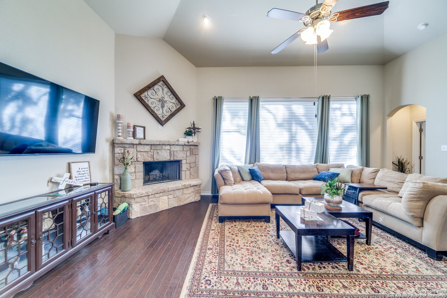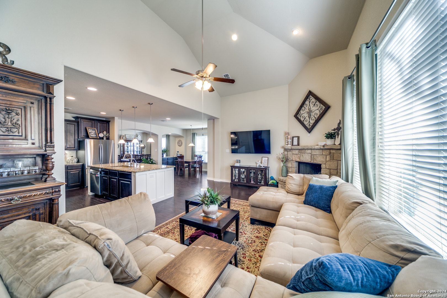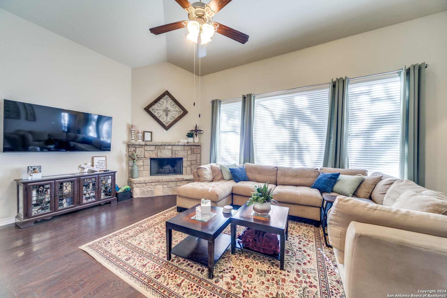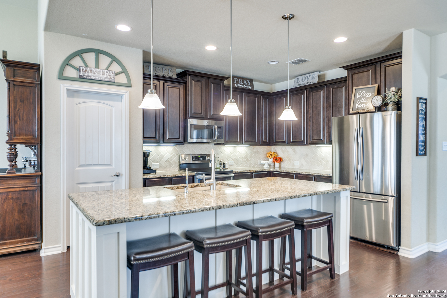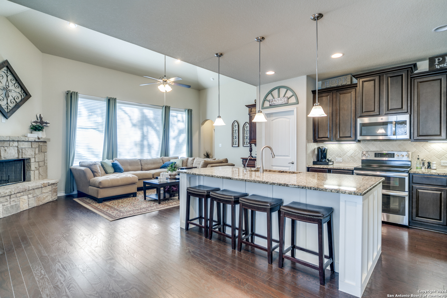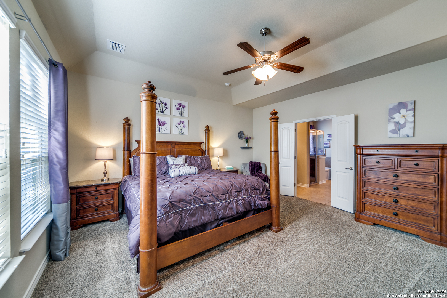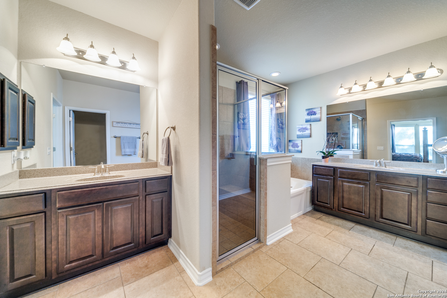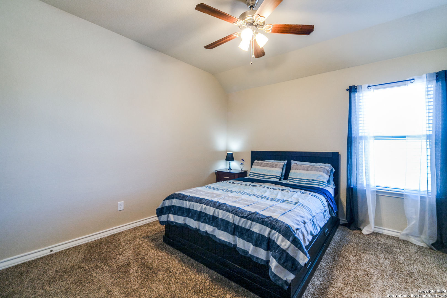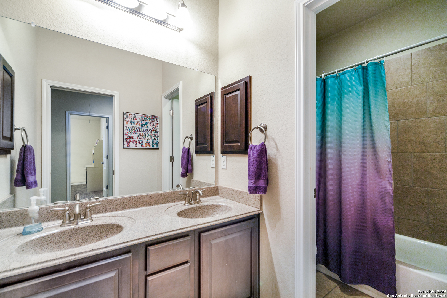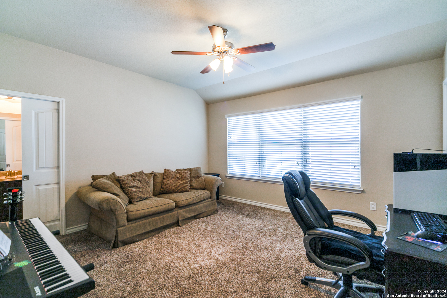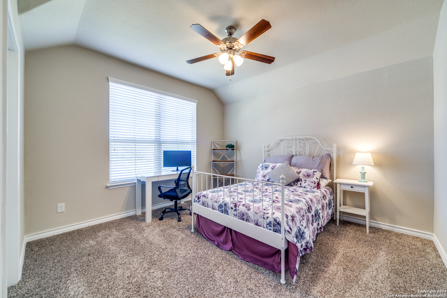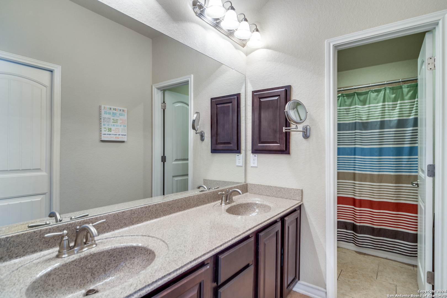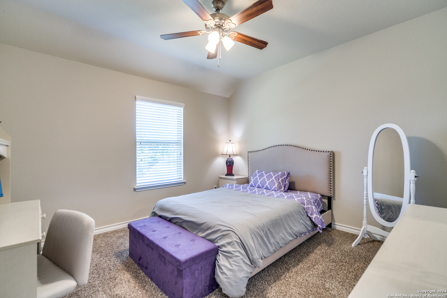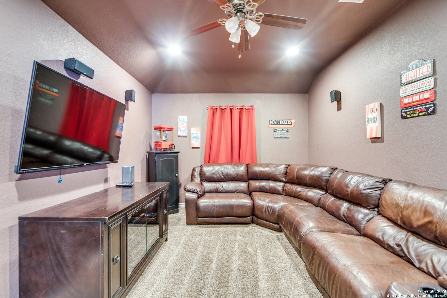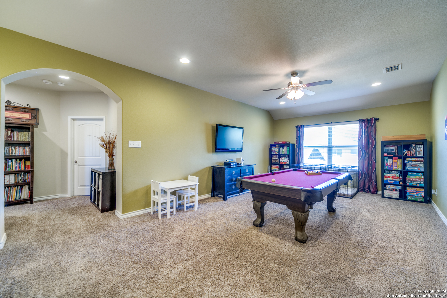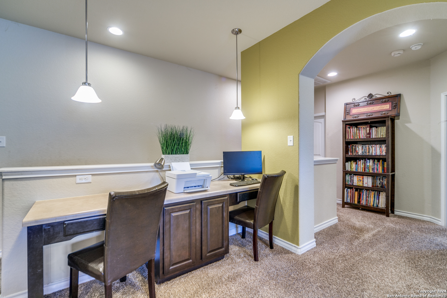Status
Market MatchUP
How this home compares to similar 5 bedroom homes in Boerne- Price Comparison$671,844 lower
- Home Size276 sq. ft. smaller
- Built in 2015Older than 56% of homes in Boerne
- Boerne Snapshot• 601 active listings• 11% have 5 bedrooms• Typical 5 bedroom size: 4070 sq. ft.• Typical 5 bedroom price: $1,220,843
Description
What an AMAZING price!! Welcome to this beautiful 5 bedroom 3.5 bath custom home located in the desirable English Oaks Development in Boerne Texas! You will feel like you're home as soon as you drive up to this gem! Located within walking distance to Boerne High School and Curington Elementary. The main floor incudes wood floors, dining room, private study, oversized utility room, walk in pantry, half bath and a large primary bedroom/bathroom. Upstairs you will find a very large game room, built in desk space, a separate media room and 4 large bedrooms with walk in closets and two double vanity bathrooms! All interior walls are insulated as well as an exterior door to the two bedrooms off the game room! Did I mention LOW utility bills? This home is ready to move into! Plenty of space for entertaining and no HOA! Don't pass this one up! Such a great home in a quiet and great neighborhood!
MLS Listing ID
Listed By
(830) 249-7979
LoneStar Properties
Map
Estimated Monthly Payment
$4,968Loan Amount
$521,550This calculator is illustrative, but your unique situation will best be served by seeking out a purchase budget pre-approval from a reputable mortgage provider. Start My Mortgage Application can provide you an approval within 48hrs.
Home Facts
Bathroom
Kitchen
Appliances
- Dishwasher
- Ceiling Fans
- Washer Connection
- Microwave Oven
- Disposal
- Stove/Range
- Ice Maker Connection
Roof
- Composition
Levels
- Two
Cooling
- One Central
Pool Features
- None
Window Features
- Some Remain
Exterior Features
- Covered Patio
- Sprinkler System
- Privacy Fence
Fireplace Features
- One
- Living Room
- Wood Burning
Association Amenities
- None
Flooring
- Wood
- Carpeting
- Ceramic Tile
Foundation Details
- Slab
Architectural Style
- Two Story
- Traditional
Heating
- Central
