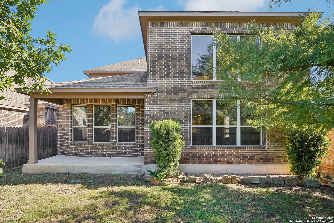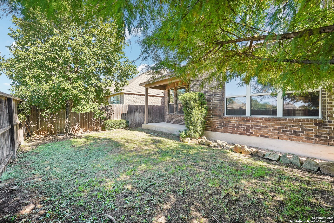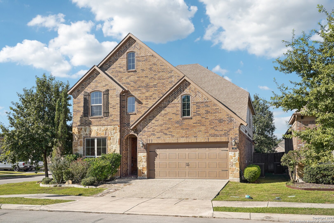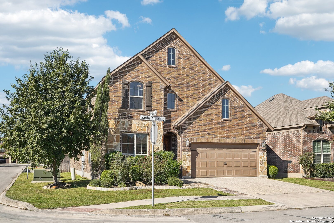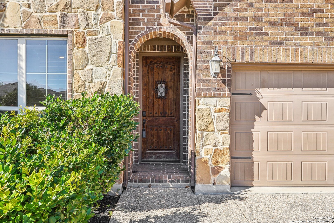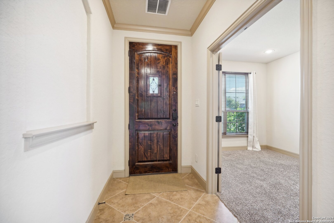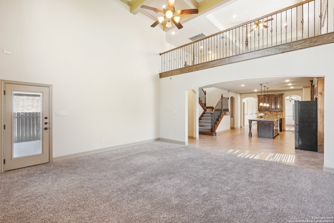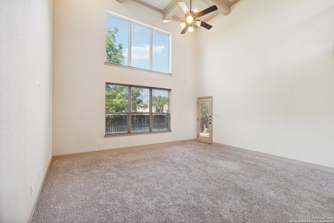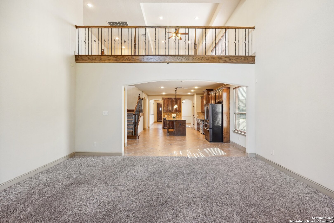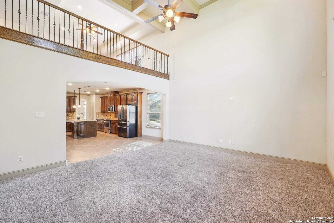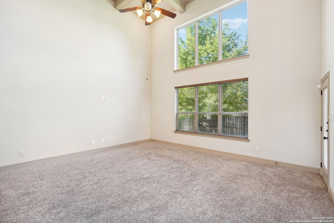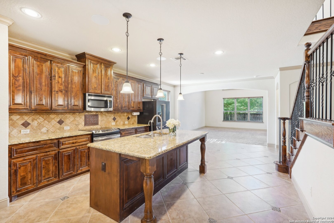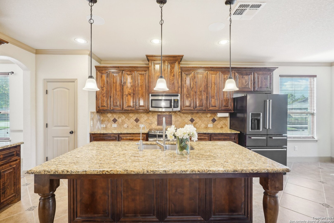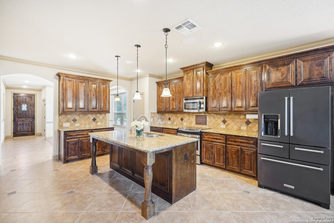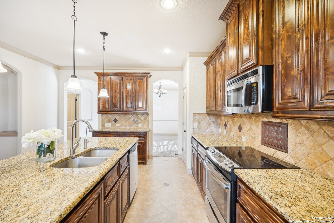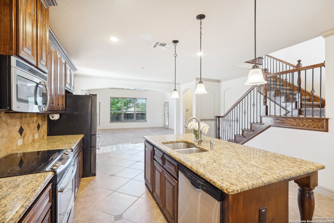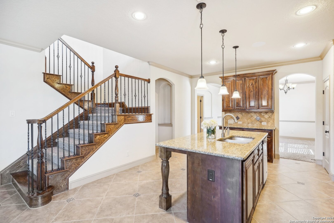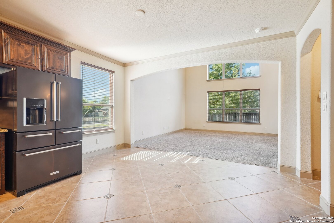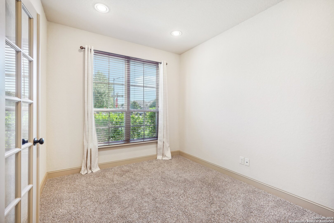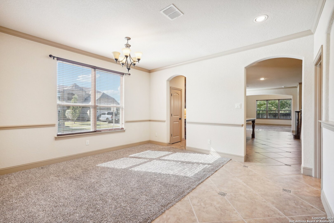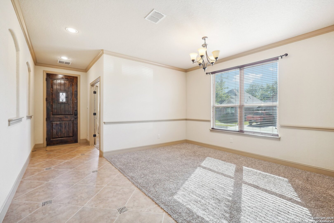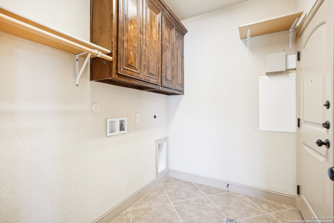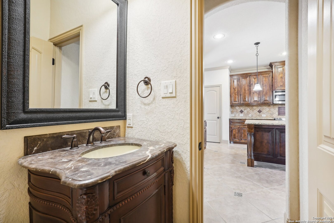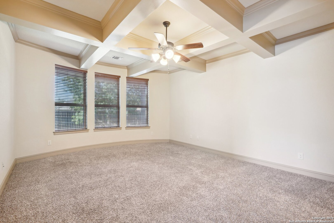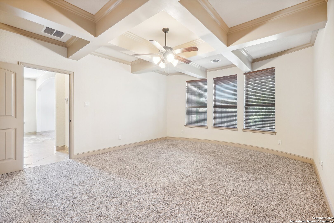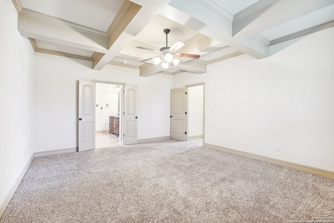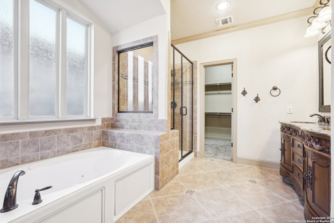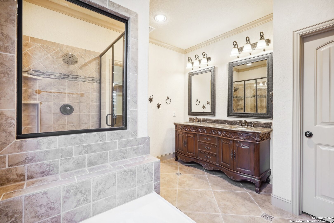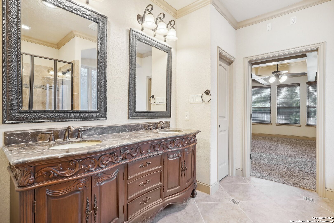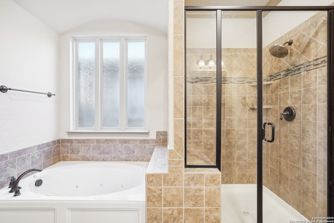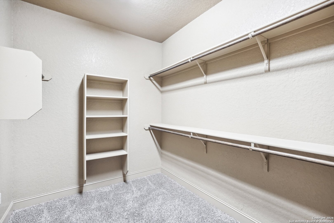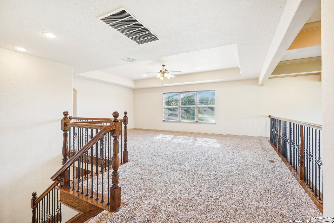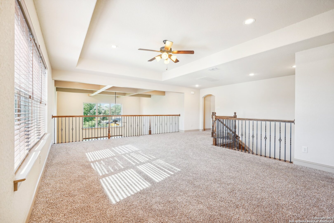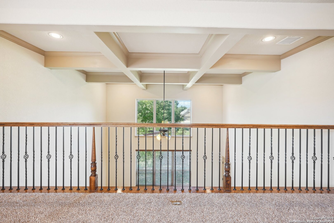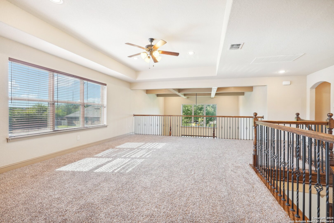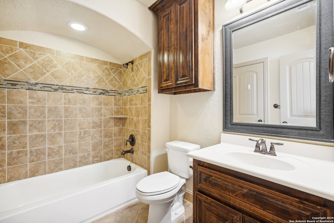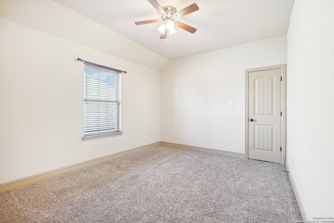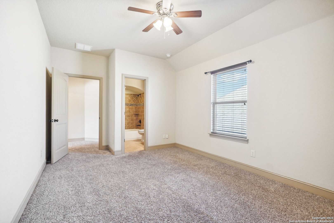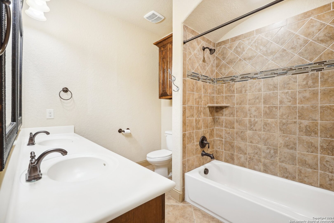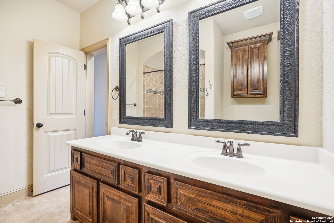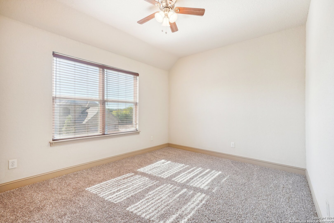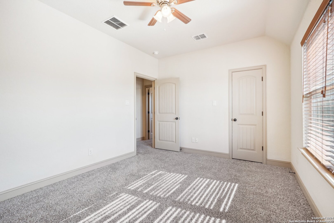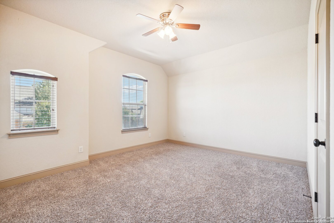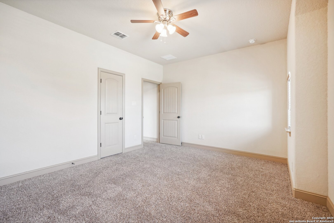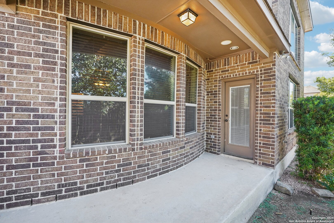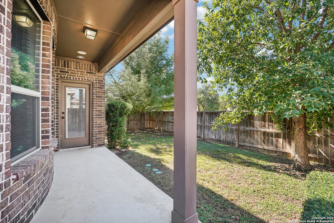Status
Market MatchUP
How this home compares to similar 4 bedroom homes in Boerne- Price Comparison$335,784 lower
- Home Size409 sq. ft. larger
- Built in 2014Older than 59% of homes in Boerne
- Boerne Snapshot• 609 active listings• 52% have 4 bedrooms• Typical 4 bedroom size: 3065 sq. ft.• Typical 4 bedroom price: $815,683
Description
Discover timeless elegance and modern comfort in the heart of Boerne with this stunning property close to the high school. From the classic, traditional interior to the thoughtful design details like the French doors in the home office and the coffered ceilings in the family room, this home is filled with warmth and character. The open kitchen, boasting alder wood cabinets, granite counters, and copper accent tiles, is a dream for anyone who loves to cook or entertain. The master retreat offers a custom double vanity and spacious closet, providing a relaxing haven. The layout features a loft-style game room and multiple bedrooms and bathrooms upstairs, making it perfect for families or those who love to host guests. Moreover, being within walking distance to schools, parks, and trails enhances the convenience of daily living, while the nearby downtown Boerne area offers endless opportunities for shopping, dining, and exploring the vibrant local community. With one of the most competitive values in the area, this home offers an incredible opportunity to enjoy luxury living at an exceptional value. Don't miss your chance to make this stunning property your personal sanctuary-a place where comfort, style, and convenience come together to create the perfect home!
MLS Listing ID
Listed By
(877) 366-2213
LPT Realty, LLC
Map
Estimated Monthly Payment
$4,367Loan Amount
$455,905This calculator is illustrative, but your unique situation will best be served by seeking out a purchase budget pre-approval from a reputable mortgage provider. Start My Mortgage Application can provide you an approval within 48hrs.
Home Facts
Bathroom
Kitchen
Appliances
- Washer Connection
- Smoke Alarm
- Vent Fan
- Ceiling Fans
- Stove/Range
- Refrigerator
- Disposal
- Dryer Connection
- Microwave Oven
- Pre-Wired for Security
- Smooth Cooktop
- Electric Water Heater
- Garage Door Opener
- Self-Cleaning Oven
- Water Softener (owned)
- Ice Maker Connection
- Custom Cabinets
- Solid Counter Tops
- Dishwasher
Roof
- Composition
Levels
- Two
Cooling
- One Central
Pool Features
- None
Window Features
- Some Remain
Fireplace Features
- Not Applicable
Association Amenities
- None
Flooring
- Carpeting
- Ceramic Tile
Foundation Details
- Slab
Architectural Style
- Traditional
- Two Story
Heating
- Central
