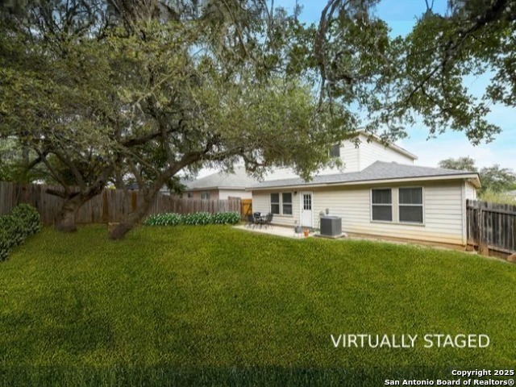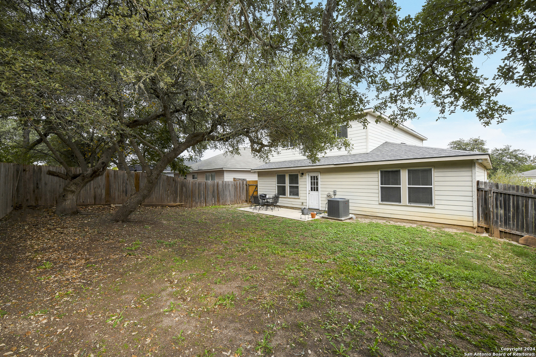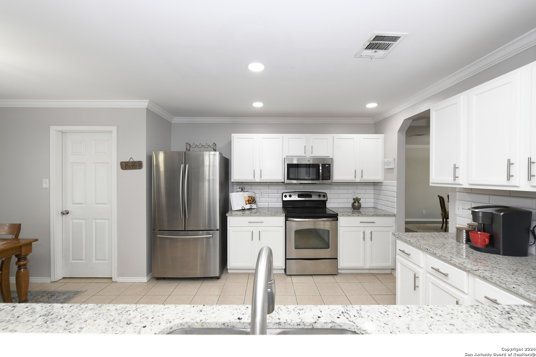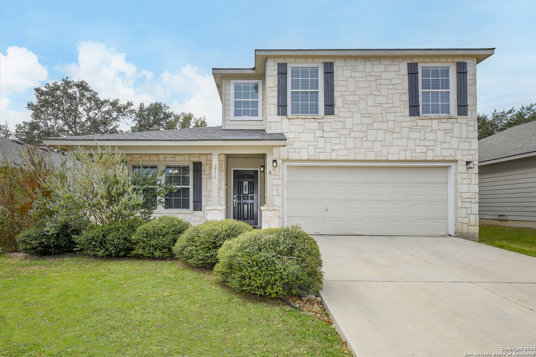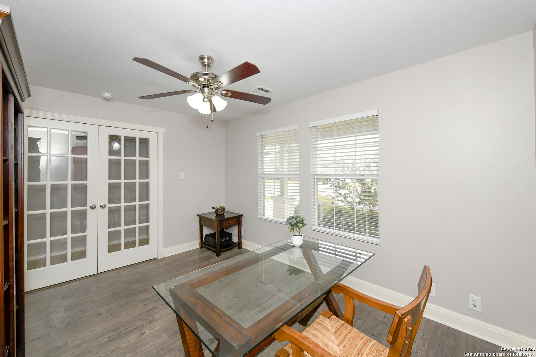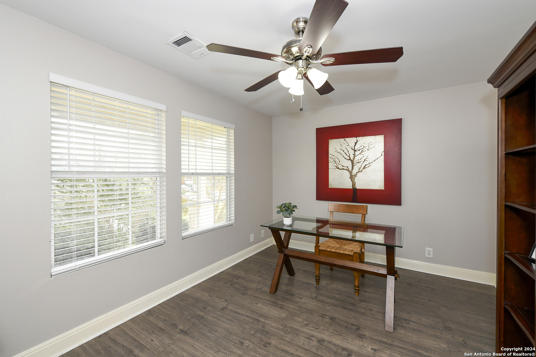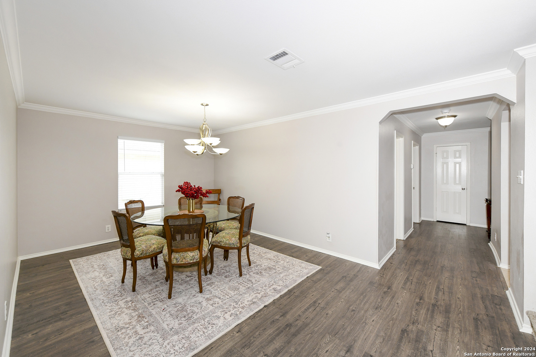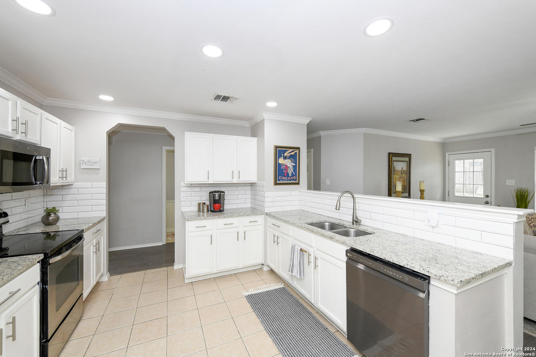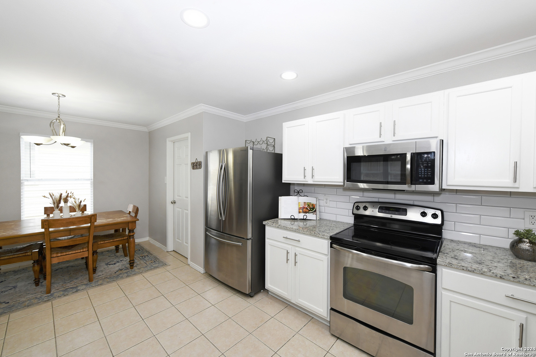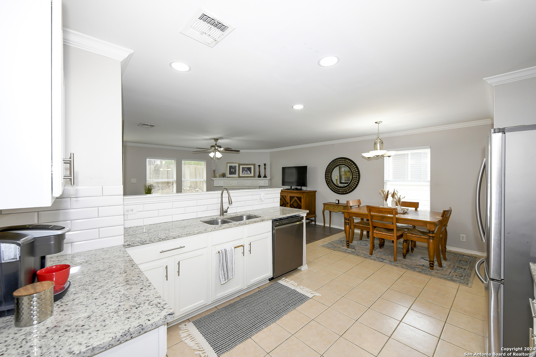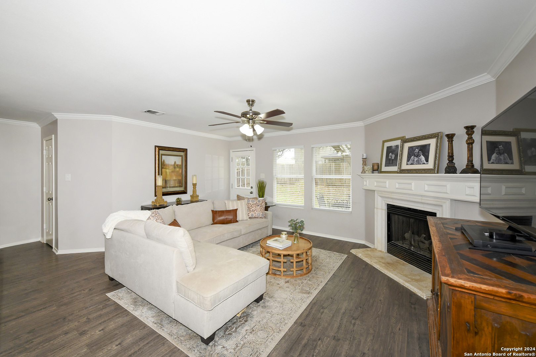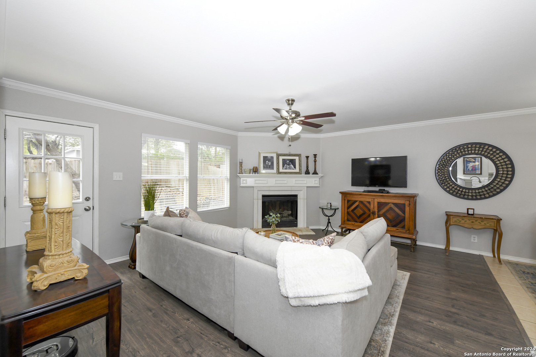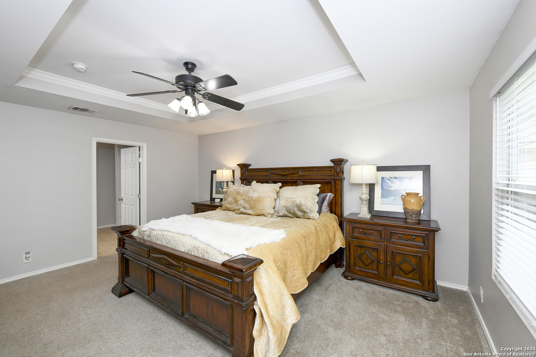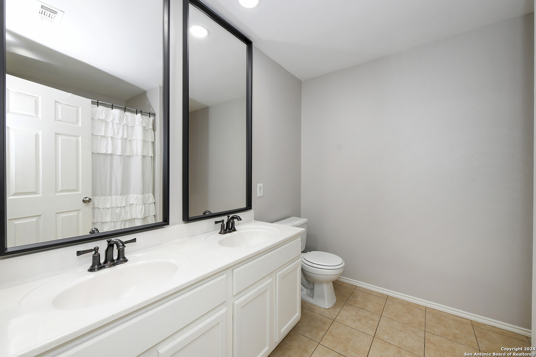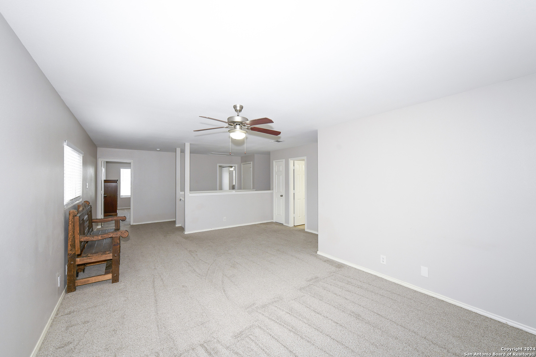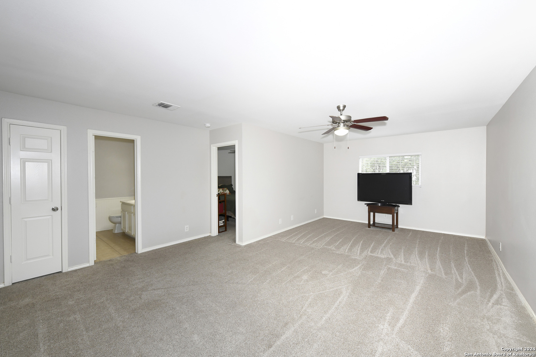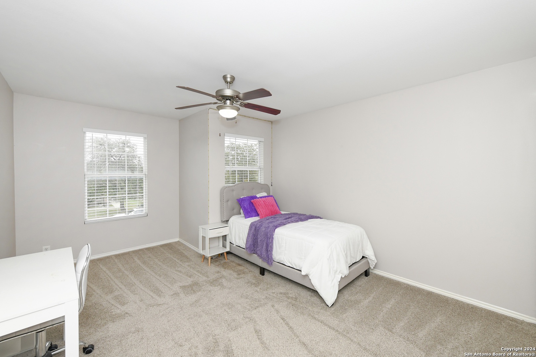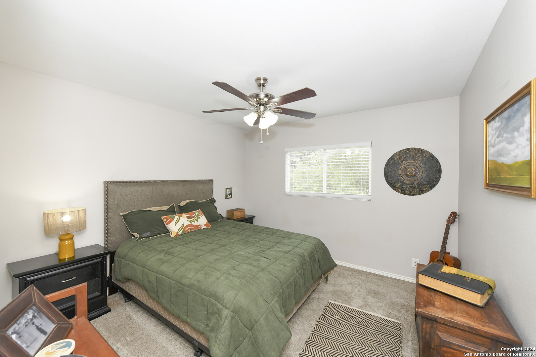Status
Market MatchUP
How this home compares to similar 4 bedroom homes in Boerne- Price Comparison$432,243 lower
- Home Size475 sq. ft. smaller
- Built in 2004Older than 77% of homes in Boerne
- Boerne Snapshot• 601 active listings• 52% have 4 bedrooms• Typical 4 bedroom size: 3067 sq. ft.• Typical 4 bedroom price: $816,242
Description
Welcome to 216 Katie Ct! This charming 4-bedroom, 2.5-bathroom home is located in the peaceful Boerne Heights neighborhood. This 2,592 sq. ft. property offers a spacious and inviting layout, perfect for daily living and entertaining. The kitchen is a standout feature, boasting granite countertops, an updated backsplash, and stainless steel appliances, making it as stylish as it is functional. Built for entertaining with open, eat in kitchen and a formal dining room. Beautiful french doors to the study offer great privacy for work or a place for children's play or crafting. The living room is warm and inviting, ideal for relaxing or entertaining. No carpet in main living areas! Upstairs, you'll find a large gameroom/flex space, offering endless possibilities for use. Conveniently located near top-rated schools, Historic Downtown Boerne, and a variety of shopping and dining options, this home combines small-town charm with easy access to major highways for commuting to San Antonio. Discover the perfect blend of comfort and style at 216 Katie Ct!
MLS Listing ID
Listed By
(210) 581-9050
JB Goodwin, REALTORS
Map
Estimated Monthly Payment
$3,492Loan Amount
$364,800This calculator is illustrative, but your unique situation will best be served by seeking out a purchase budget pre-approval from a reputable mortgage provider. Start My Mortgage Application can provide you an approval within 48hrs.
Home Facts
Bathroom
Kitchen
Appliances
- Stove/Range
- Disposal
- Dryer
- Pre-Wired for Security
- Microwave Oven
- Refrigerator
- Cook Top
- Smoke Alarm
- Washer
- Built-In Oven
- Dishwasher
Roof
- Composition
Levels
- Two
Cooling
- One Central
Pool Features
- None
Window Features
- All Remain
Exterior Features
- Privacy Fence
- Mature Trees
Fireplace Features
- One
Association Amenities
- Park/Playground
Flooring
- Ceramic Tile
- Laminate
- Carpeting
Foundation Details
- Slab
Architectural Style
- Two Story
Heating
- 1 Unit
- Central
