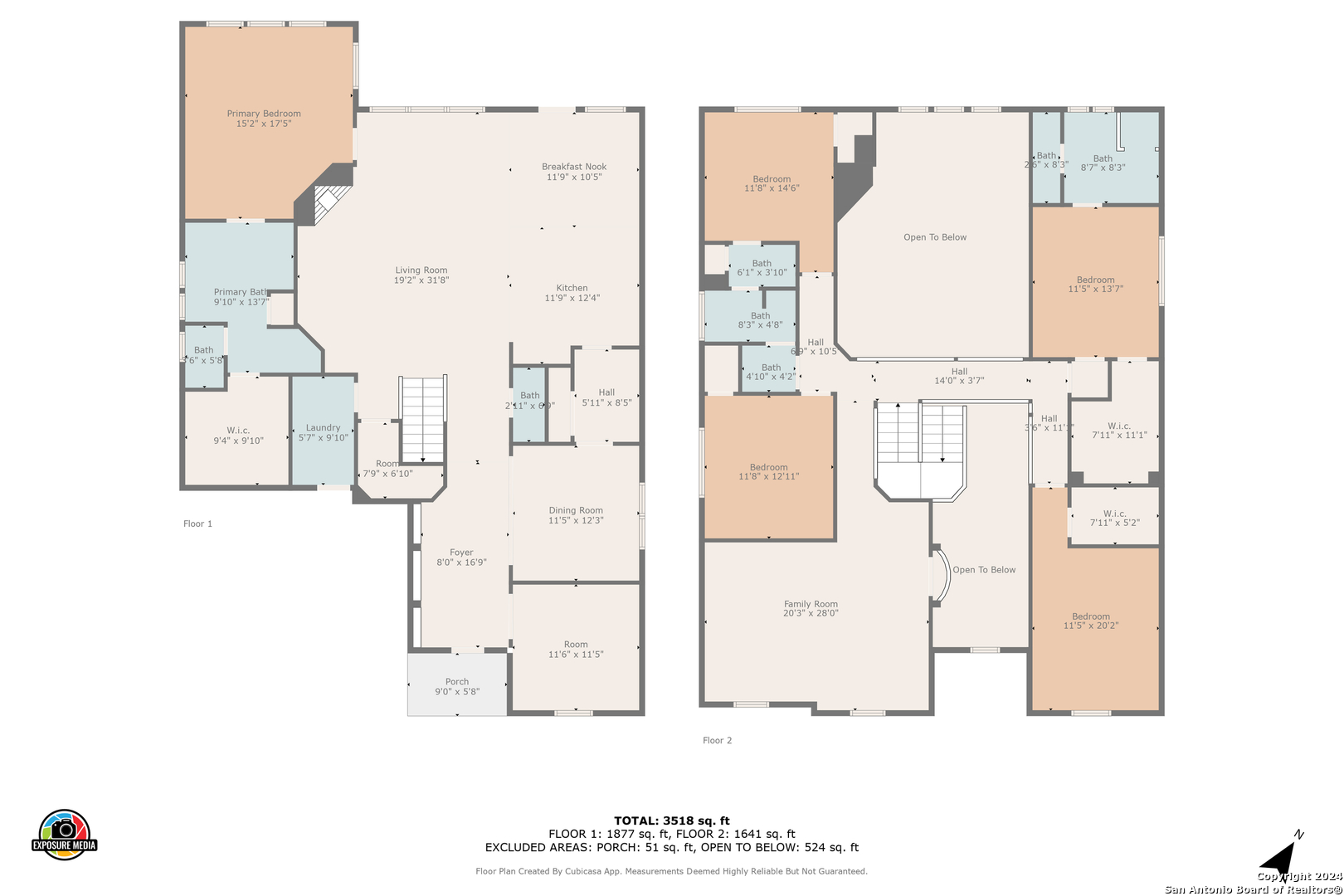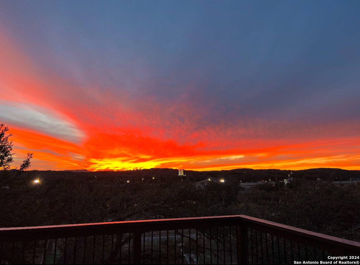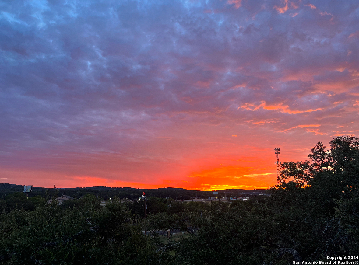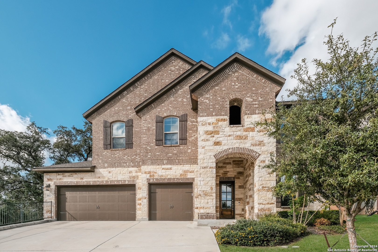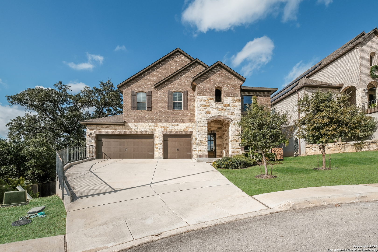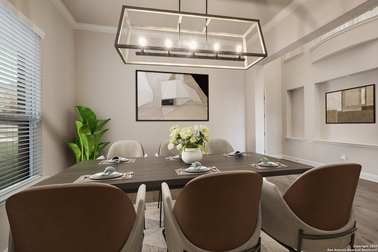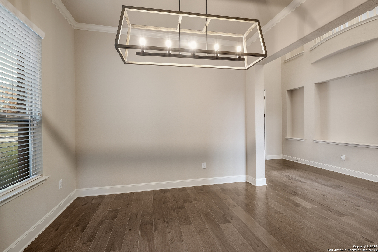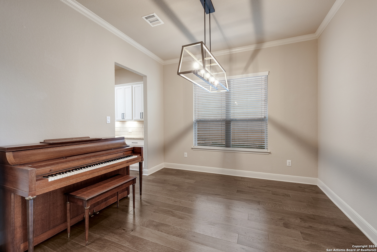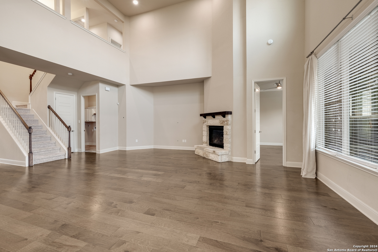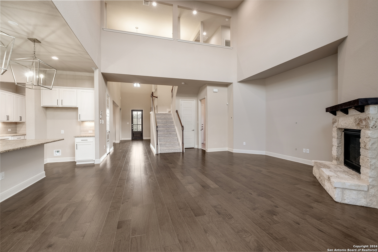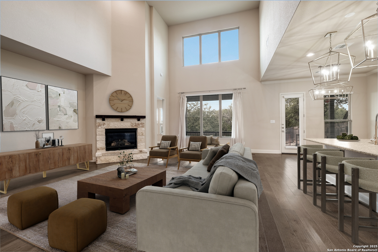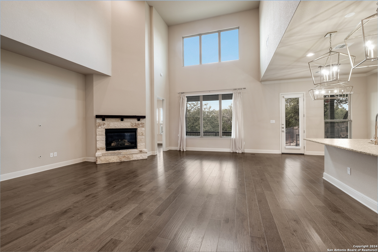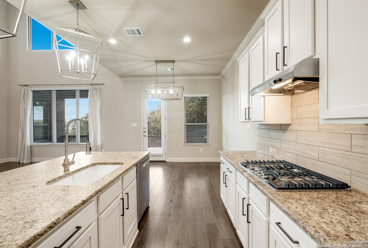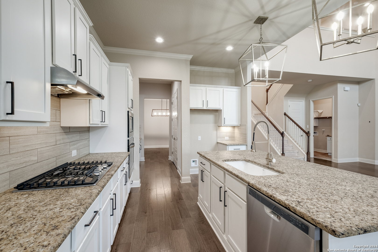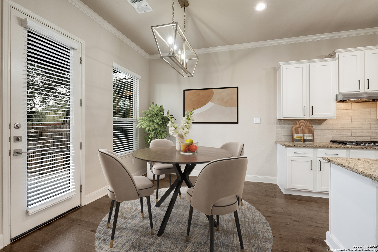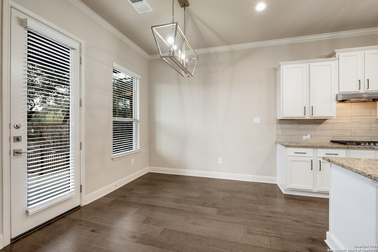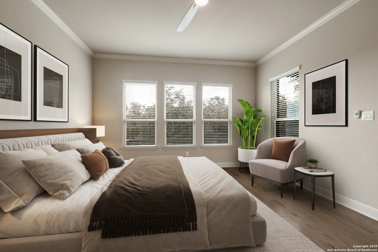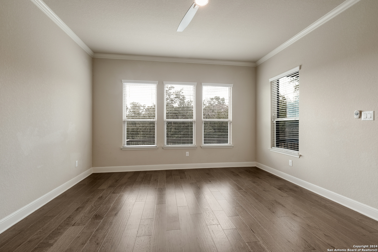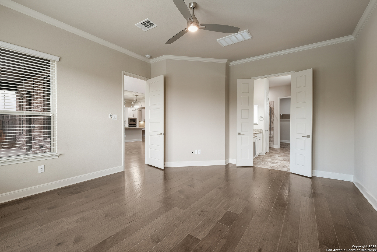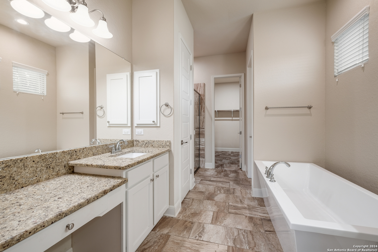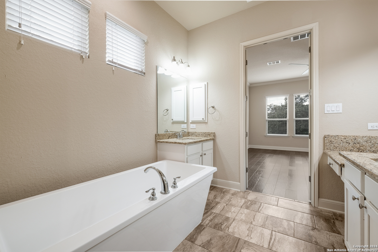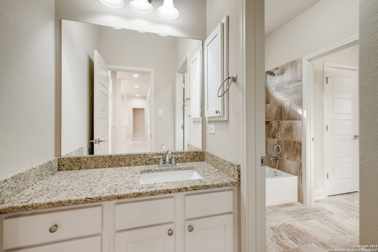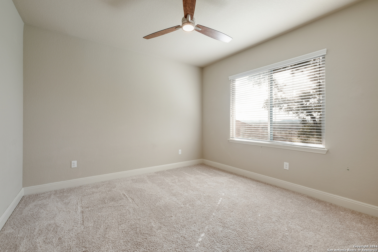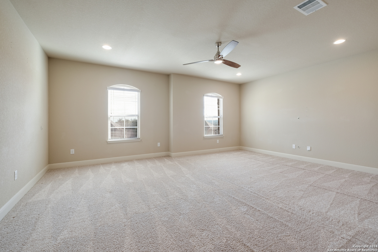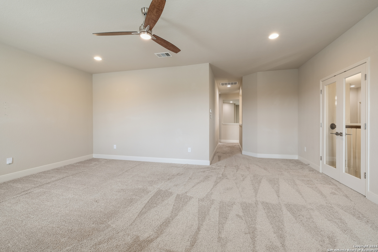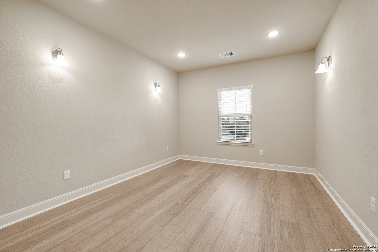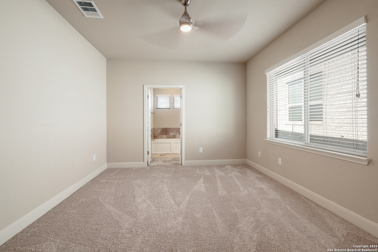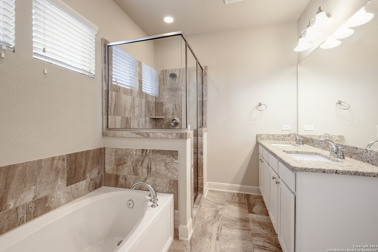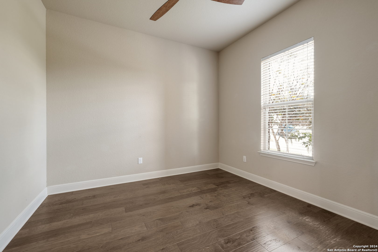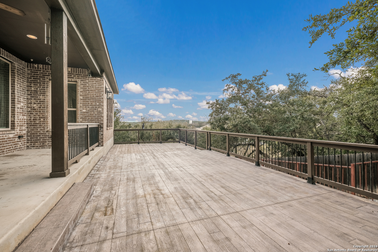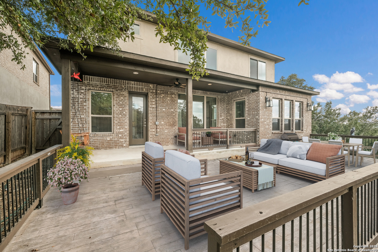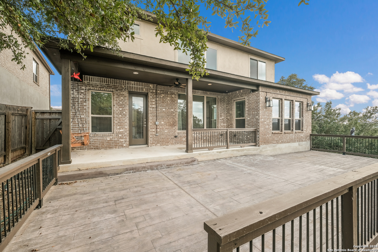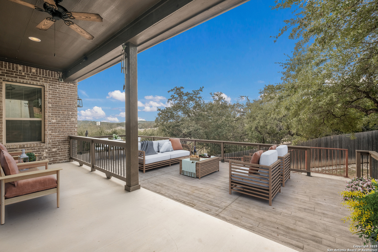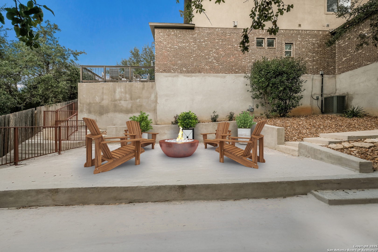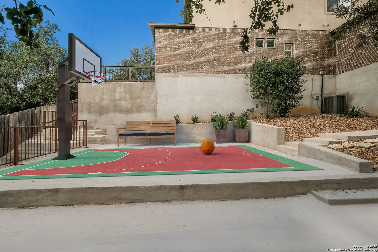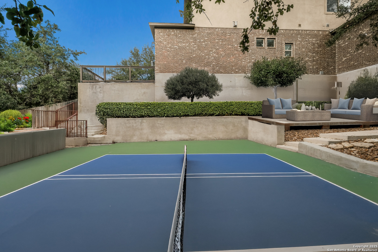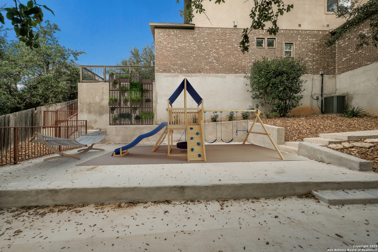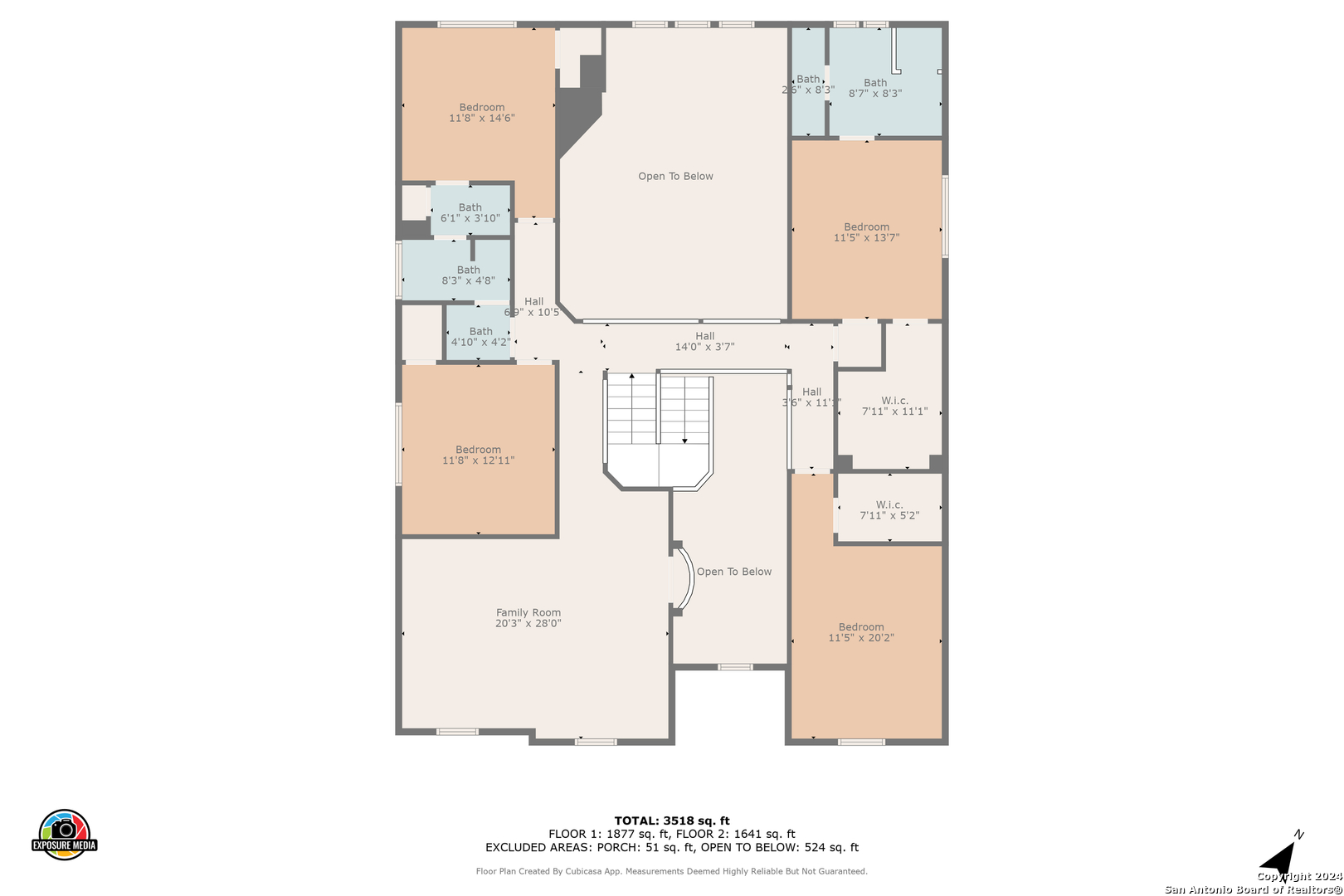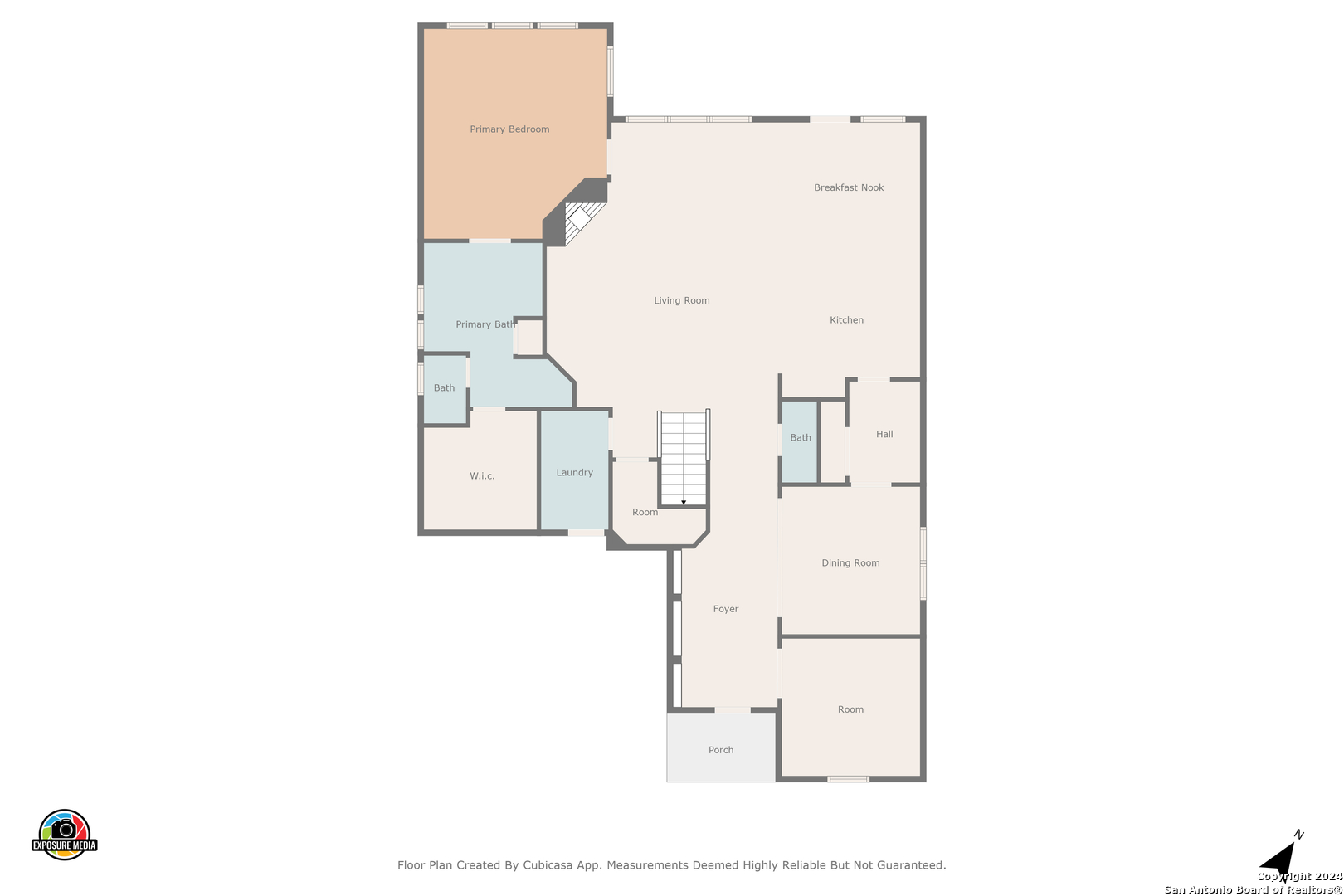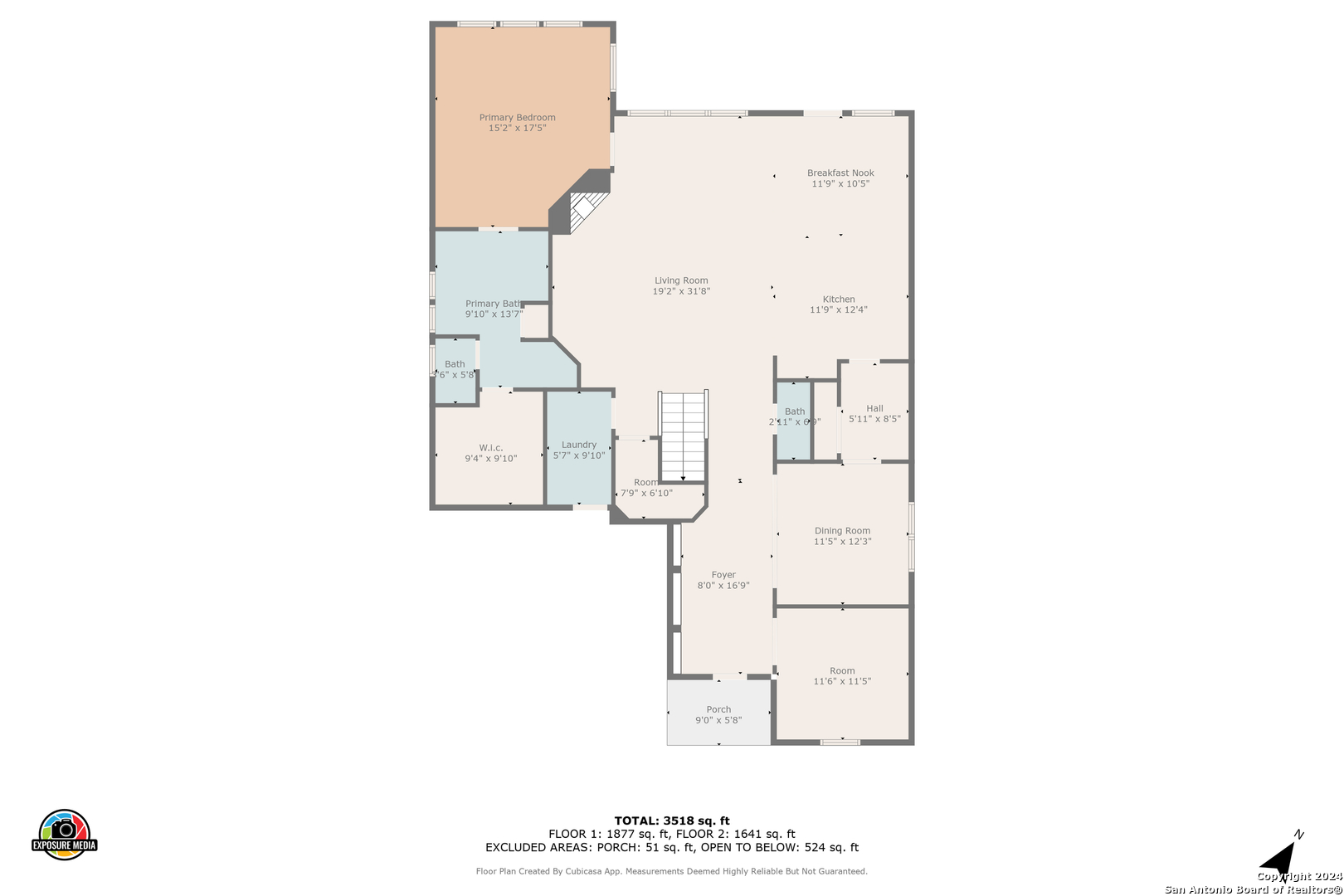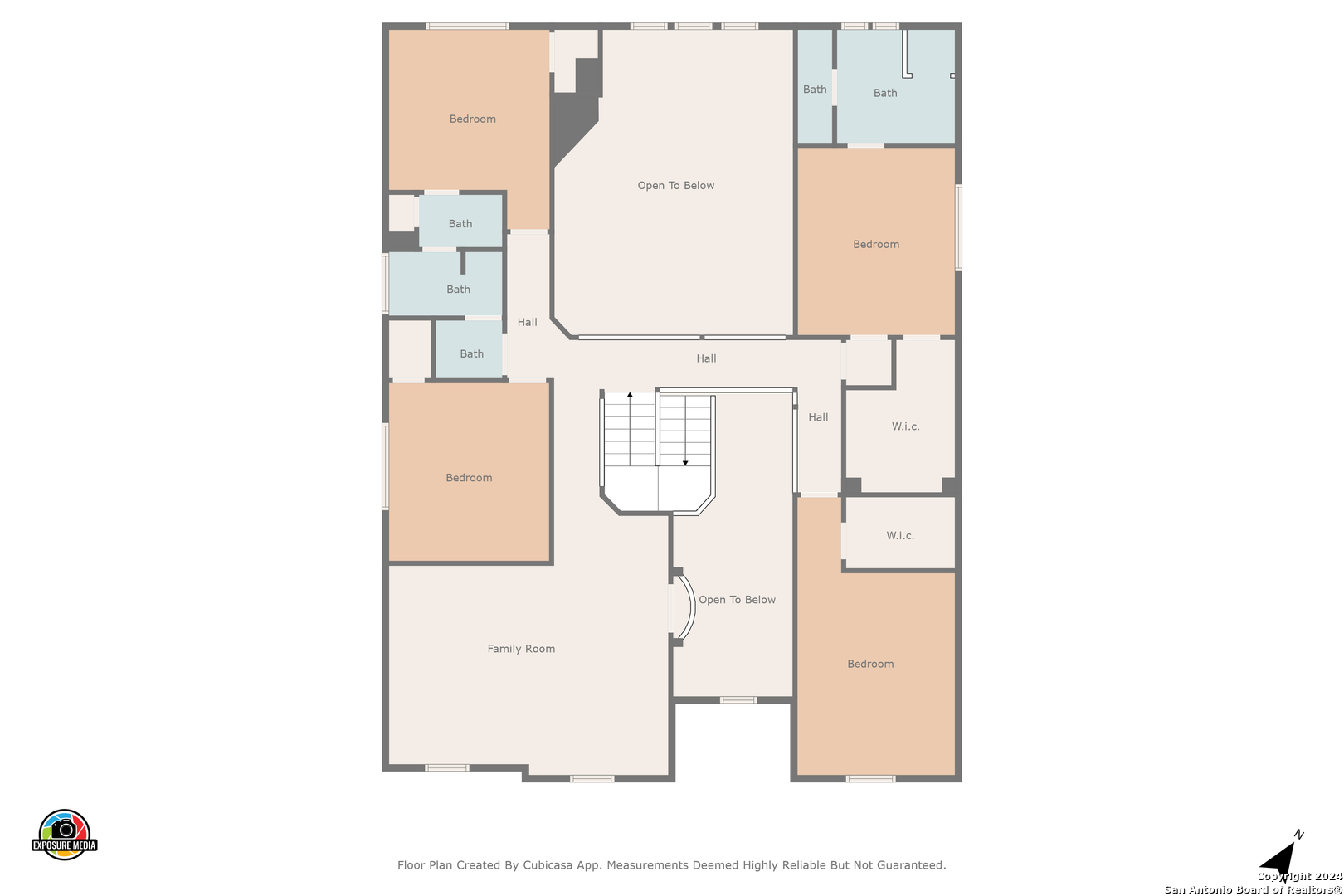Status
Market MatchUP
How this home compares to similar 5 bedroom homes in Boerne- Price Comparison$493,496 lower
- Home Size259 sq. ft. smaller
- Built in 2019Newer than 58% of homes in Boerne
- Boerne Snapshot• 609 active listings• 11% have 5 bedrooms• Typical 5 bedroom size: 4067 sq. ft.• Typical 5 bedroom price: $1,218,495
Description
Welcome to your dream home! This stunning 5-bedroom, 3.5-bathroom retreat is designed with both comfort and functionality in mind. Nestled at the corner of a peaceful cul-de-sac within a secure gated community, this home offers privacy, tranquility, and the perfect setting to create lasting memories. Step inside and be greeted by an inviting open-concept layout with recessed wall niches perfect for family pictures, artwork and decorative pieces that highlight the entrance. Recessed lights throughout the living room seamlessly flow into the dining and gourmet kitchen areas. The kitchen is a chef's delight, featuring sleek countertops, premium appliances, an upgraded farmhouse sink for a modern look and feel, upgraded light fixtures extending into the dining room area, which elevate the ambiance, and ample storage for all your culinary needs. A dedicated study and a spacious loft provide versatile spaces for work, relaxation, or play. The primary suite is a serene sanctuary with a spa-like bathroom which includes an upgraded modern style, smart technology toilet while the additional bedrooms and baths ensure comfort and convenience for family and guests alike. Outside, your personal oasis awaits. The two-story backyard features a newly added extra-large patio deck with stairs leading to an expansive concrete slab, perfect for hosting gatherings, activities for kids, or transforming into your dream outdoor retreat. The newly added landscaping features along the walkways provide for minimal maintenance, and the newly added grass accentuates the natural feel. Your 3-car garage boasts with an air conditioning unit to help with the Texas heat, and overhead mounted storage units allow you to maximize the space for workout equipment or additional work space. Whether you're entertaining friends or watching the kids play, this space has endless possibilities. Located in a highly sought-after neighborhood, you'll enjoy peace of mind knowing you're in a safe, family-friendly community. With easy access to the I-10 highway, you'll be nearby elementary schools, great eateries, and convenient shopping areas. This home is more than a house; it's where cozy evenings meet grand celebrations!
MLS Listing ID
Listed By
(210) 343-2295
Uprise Real Estate Partners
Map
Estimated Monthly Payment
$6,534Loan Amount
$688,750This calculator is illustrative, but your unique situation will best be served by seeking out a purchase budget pre-approval from a reputable mortgage provider. Start My Mortgage Application can provide you an approval within 48hrs.
Home Facts
Bathroom
Kitchen
Appliances
- Washer Connection
- Microwave Oven
- Disposal
- Dryer Connection
- Security System (Owned)
- Smoke Alarm
- Carbon Monoxide Detector
- Ice Maker Connection
- Dishwasher
- Ceiling Fans
- Self-Cleaning Oven
- Solid Counter Tops
- Cook Top
- Private Garbage Service
- Built-In Oven
- Garage Door Opener
Roof
- Composition
Levels
- Two
Cooling
- One Central
Pool Features
- None
Window Features
- All Remain
Exterior Features
- Covered Patio
- Deck/Balcony
- Patio Slab
- Mature Trees
Fireplace Features
- One
- Living Room
Association Amenities
- Jogging Trails
- Pool
- Controlled Access
- Park/Playground
- Clubhouse
- Sports Court
- Tennis
- Basketball Court
Flooring
- Wood
- Carpeting
- Ceramic Tile
Foundation Details
- Slab
Architectural Style
- Two Story
Heating
- Central
