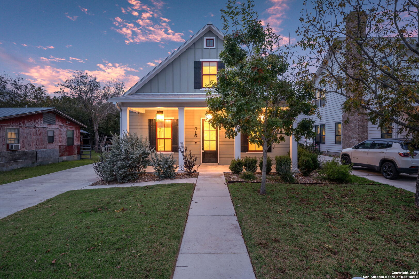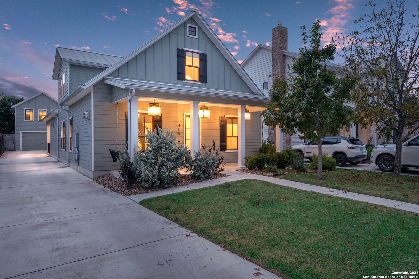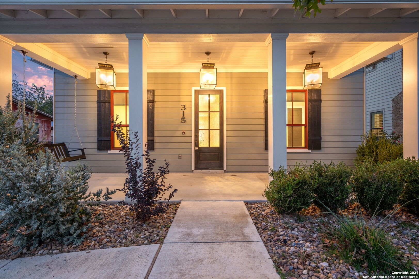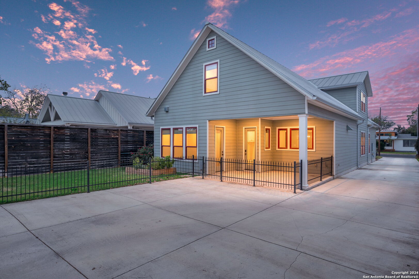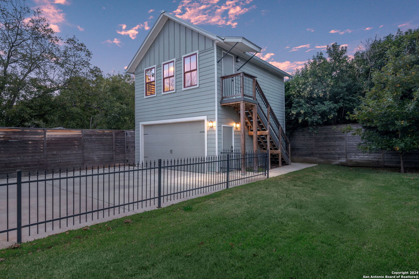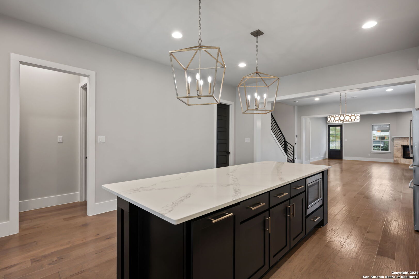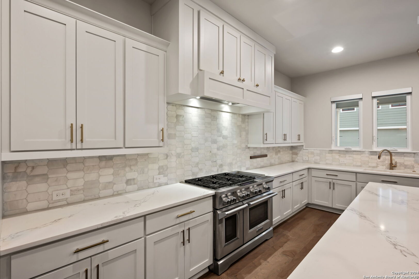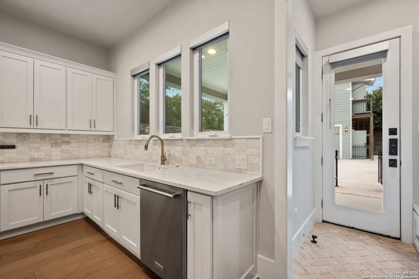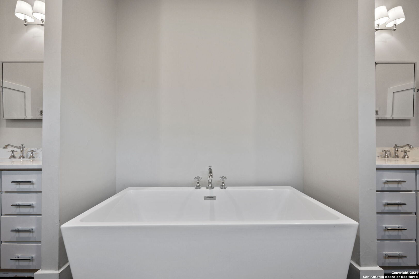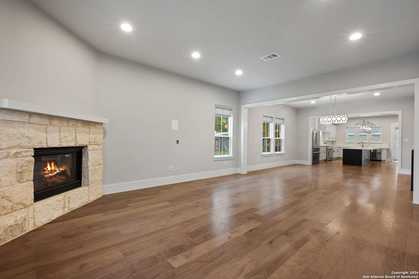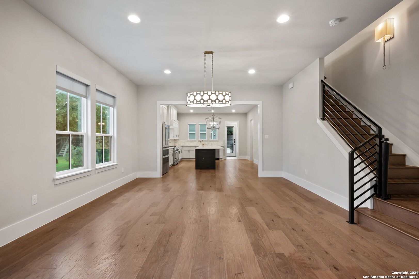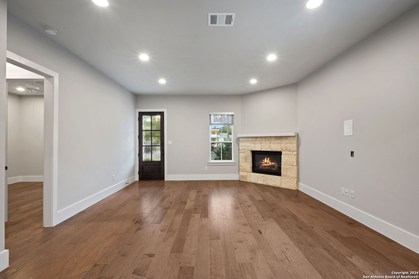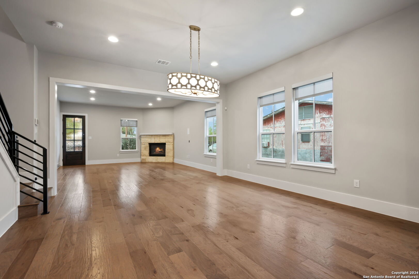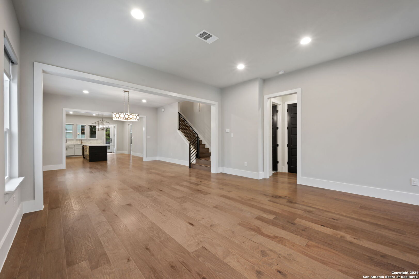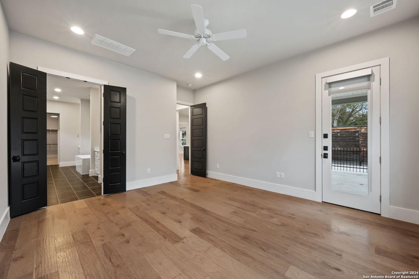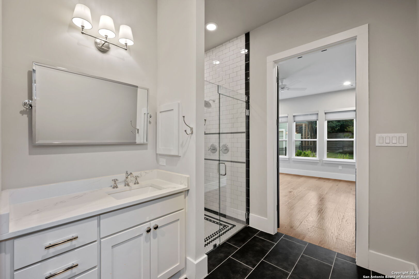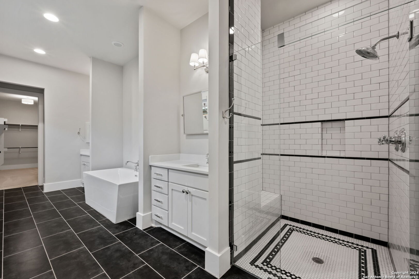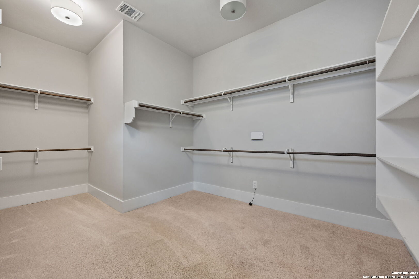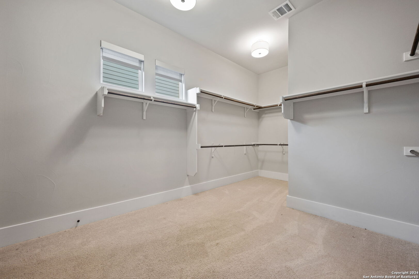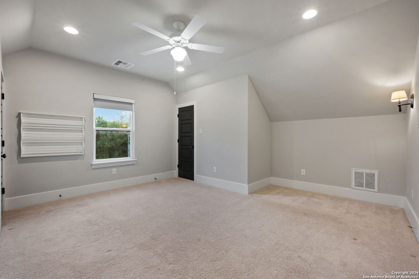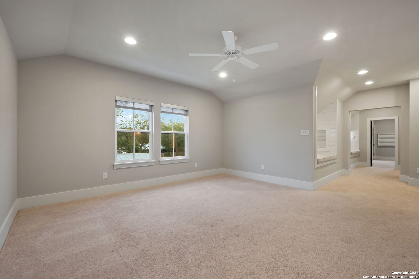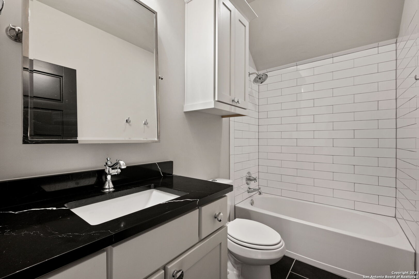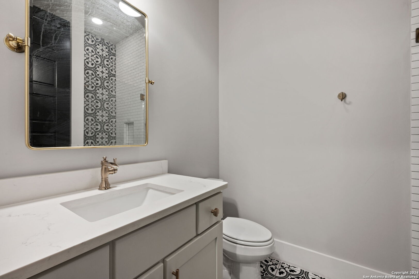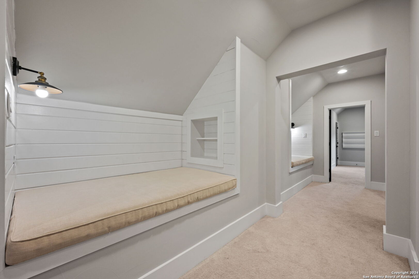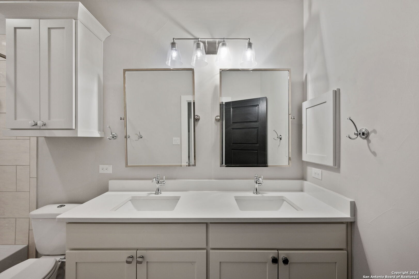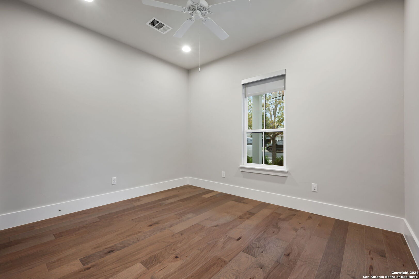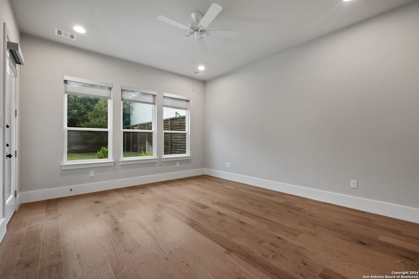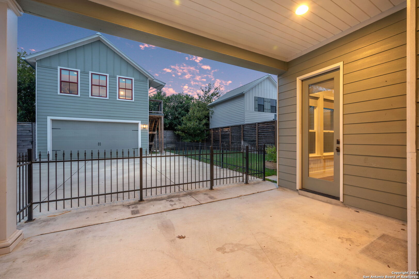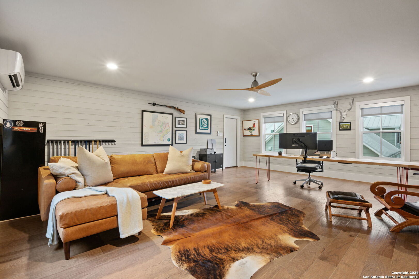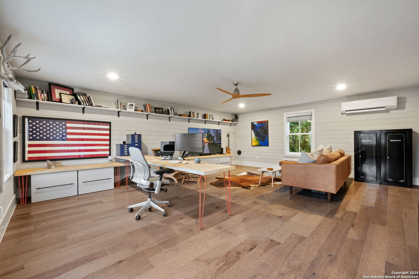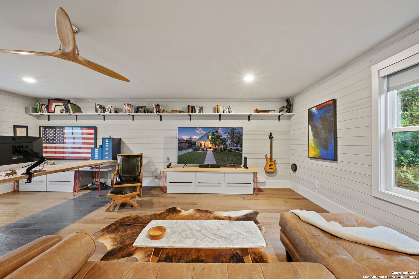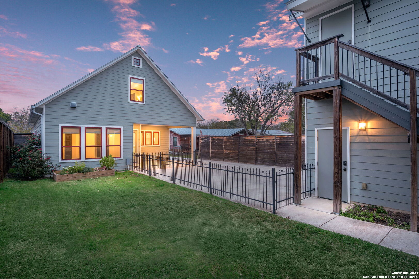Status
Market MatchUP
How this home compares to similar 4 bedroom homes in Boerne- Price Comparison$573,757 higher
- Home Size651 sq. ft. larger
- Built in 2019Newer than 59% of homes in Boerne
- Boerne Snapshot• 601 active listings• 52% have 4 bedrooms• Typical 4 bedroom size: 3067 sq. ft.• Typical 4 bedroom price: $816,242
Description
Hill country charm with 4 beds, 4 baths on one of the most desirable streets in Boerne,Texas ! Entertain in the luxury of an open living concept with a gourmet kitchen and island seating. Primary bed is conveniently located downstairs with spacious bath of magazine quality and a designer walk in closet. An additional guest bed down is great flex space for all ages. Upstairs it's a kids castle with two bedrooms, two baths, and large play area that includes built in reading day beds. Walk in attic with storage and easy mechanical access. Don't miss the huge bonus room above the detached garage that is insulated, conditioned and offers the ultimate escape or home office. This elegant home checks all of boxes and is conveniently located within walking distance of downtown Boerne.
MLS Listing ID
Listed By
(210) 861-7944
TR Real CO, LLC
Map
Estimated Monthly Payment
$10,765Loan Amount
$1,320,500This calculator is illustrative, but your unique situation will best be served by seeking out a purchase budget pre-approval from a reputable mortgage provider. Start My Mortgage Application can provide you an approval within 48hrs.
Home Facts
Bathroom
Kitchen
Appliances
- Dishwasher
- Dryer Connection
- Stove/Range
- Disposal
- Chandelier
- Built-In Oven
- Ceiling Fans
- Refrigerator
- Washer Connection
Roof
- Metal
Levels
- Two
Cooling
- Two Central
Pool Features
- None
Window Features
- All Remain
Fireplace Features
- Not Applicable
Association Amenities
- Park/Playground
Flooring
- Ceramic Tile
- Carpeting
- Wood
Foundation Details
- Slab
Architectural Style
- Two Story
- Texas Hill Country
Heating
- Heat Pump
