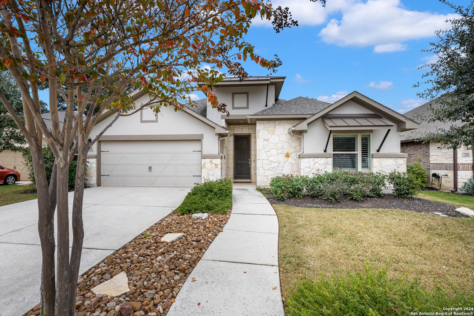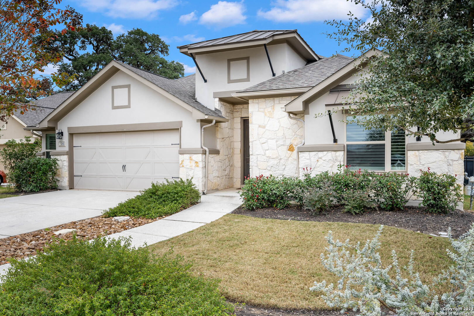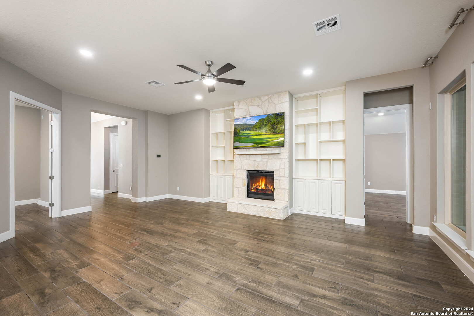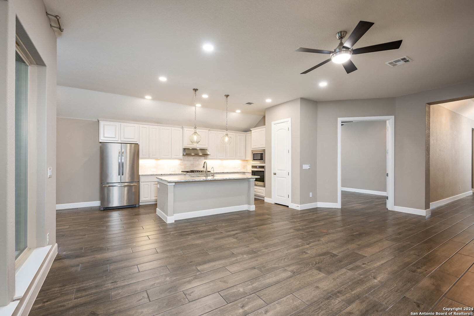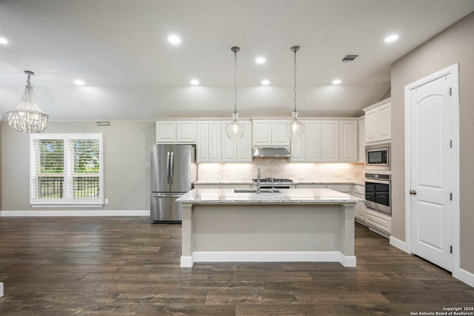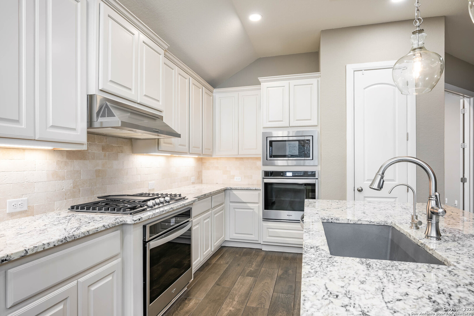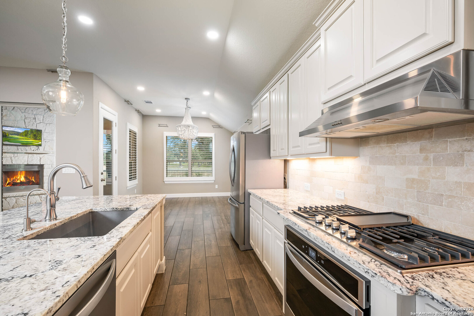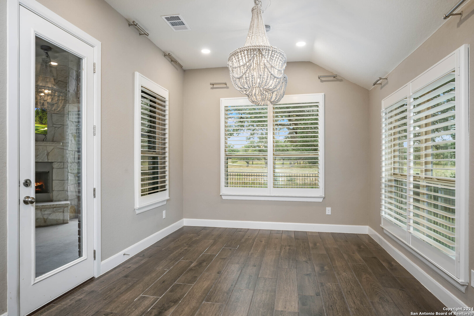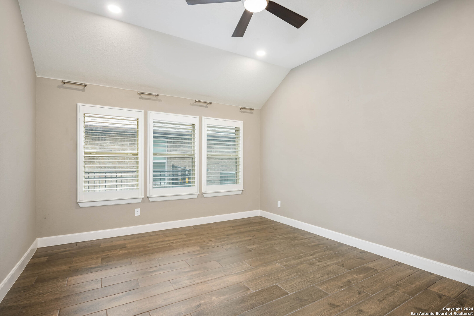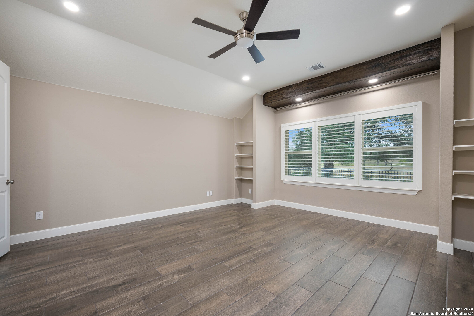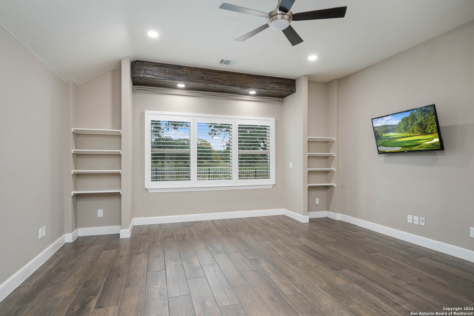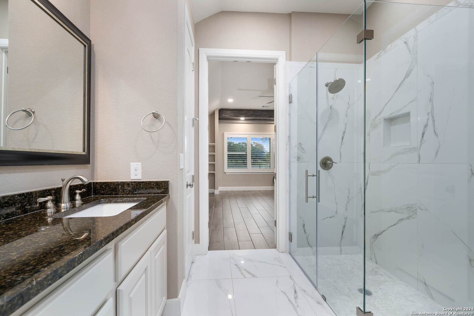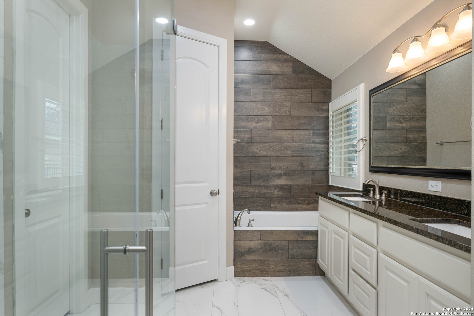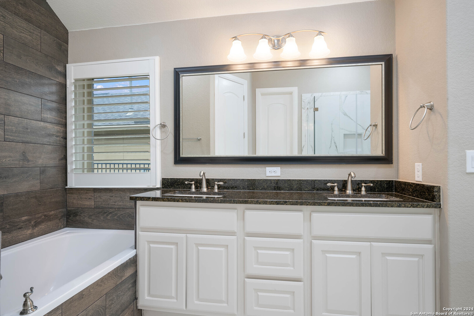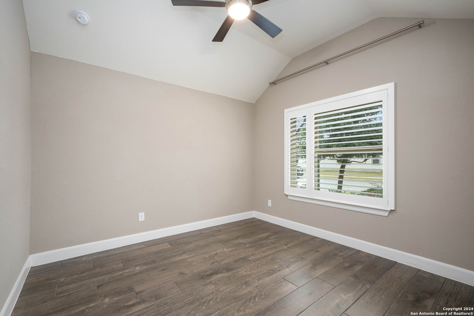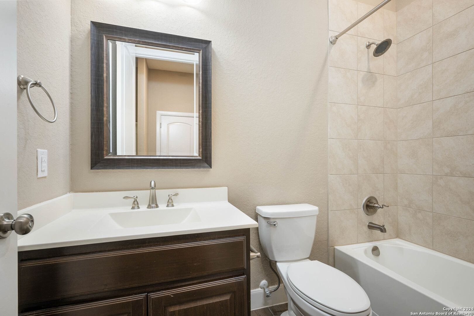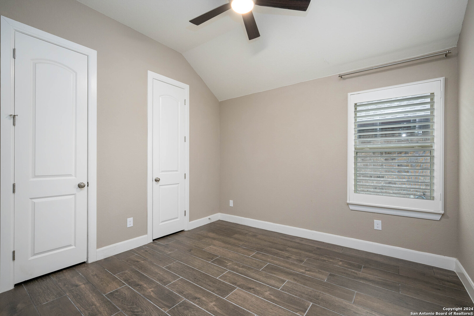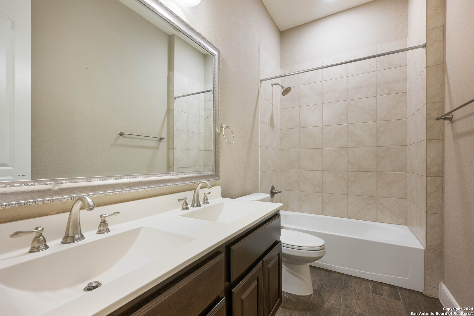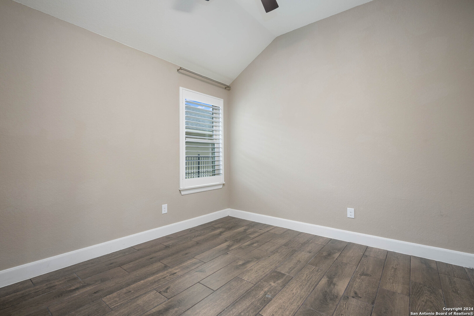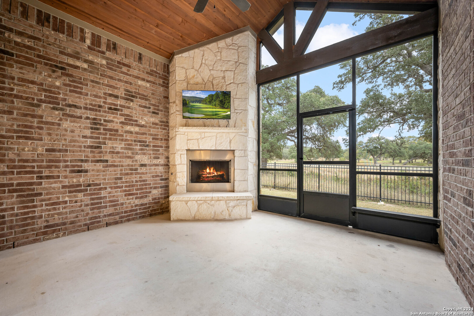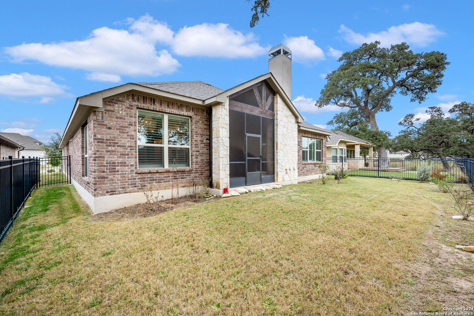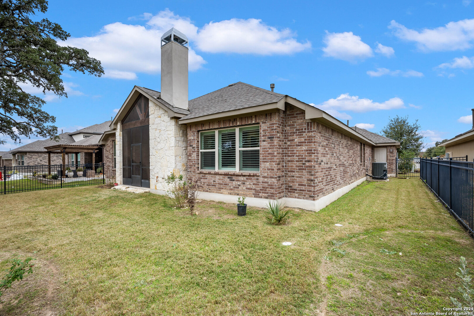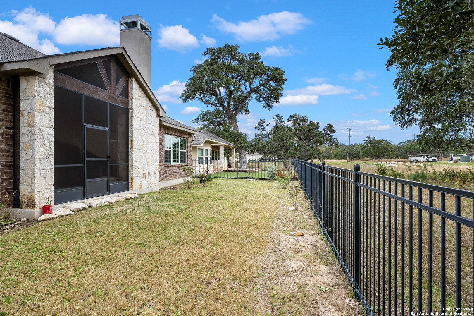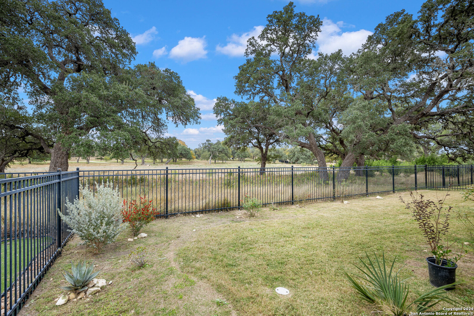Status
Market MatchUP
How this home compares to similar 4 bedroom homes in Boerne- Price Comparison$271,304 lower
- Home Size538 sq. ft. smaller
- Built in 2018Newer than 55% of homes in Boerne
- Boerne Snapshot• 507 active listings• 52% have 4 bedrooms• Typical 4 bedroom size: 3084 sq. ft.• Typical 4 bedroom price: $826,303
Description
This beautiful, single-story home is located on a greenbelt in the desirable Esperanza community which offers an array of amenities and easy access to quaint downtown Boerne! The well-maintained interior with too many upgrades to list, reveals its fine appointments, from the neutral color palette, wood-look tile flooring, plantation shutters, can lighting throughout and decorative designer chandeliers which cohesively blend to create a charming atmosphere. The great room is the heart of this home and features a floor to ceiling stone fireplace, custom shelving, a wall of seamless glass windows, and opens to the gourmet kitchen and adjoining dining area! The chef will appreciate the gourmet kitchen which features upgraded backsplashes, decorative pendant lighting, upgraded stainless steel appliances, 5 burner gas range, double ovens and a sitting bar. The owner's suite boasts natural lighting, greenbelt view and a custom closet designed by California Closets. The spa- bath features double vanities, soaking tub and a seamless glass walk-in shower. Three secondary bedrooms provide ample space for family and guests! Additionally, there is a flex room that can easily be tailored to fit your lifestyle! Whether you need a home office or game/media room, this room provides an abundance of space to do so, and the double door entry provides privacy! For year-round enjoyment, the enclosed patio offers a stone fireplace, spacious sitting area and overlooks the backyard and greenbelt. The attached 2-car garage provides a designated space for your lawn equipment and hanging rack shelving for all your extra essentials.
MLS Listing ID
Listed By
Map
Estimated Monthly Payment
$5,361Loan Amount
$527,250This calculator is illustrative, but your unique situation will best be served by seeking out a purchase budget pre-approval from a reputable mortgage provider. Start My Mortgage Application can provide you an approval within 48hrs.
Home Facts
Bathroom
Kitchen
Appliances
- Plumb for Water Softener
- Disposal
- Solid Counter Tops
- Cook Top
- Built-In Oven
- Ceiling Fans
- Double Ovens
- Vent Fan
- Smoke Alarm
- Washer Connection
- Chandelier
- Gas Water Heater
- City Garbage service
- 2+ Water Heater Units
- Microwave Oven
- Dryer Connection
- Garage Door Opener
- Dishwasher
- Gas Cooking
- Water Softener (owned)
Roof
- Composition
Levels
- One
Cooling
- One Central
Pool Features
- None
Window Features
- All Remain
Exterior Features
- Wrought Iron Fence
- Screened Porch
- Sprinkler System
- Patio Slab
- Has Gutters
- Covered Patio
- Double Pane Windows
Fireplace Features
- Stone/Rock/Brick
- Family Room
- Glass/Enclosed Screen
- Two
- Wood Burning
- Gas Starter
Association Amenities
- Bike Trails
- Controlled Access
- Volleyball Court
- Pool
- Clubhouse
- Park/Playground
- Jogging Trails
Flooring
- Ceramic Tile
Foundation Details
- Slab
Architectural Style
- One Story
Heating
- Central
