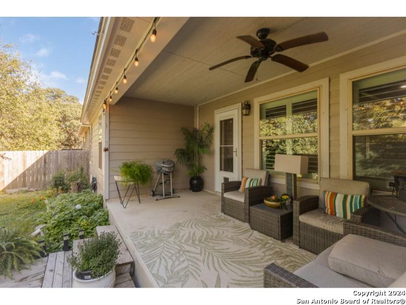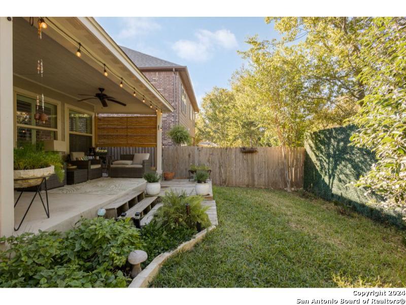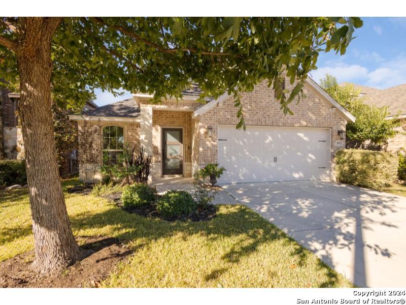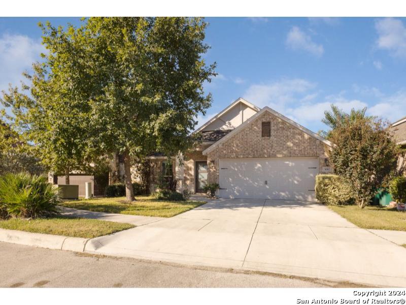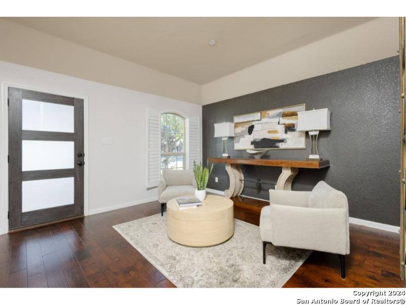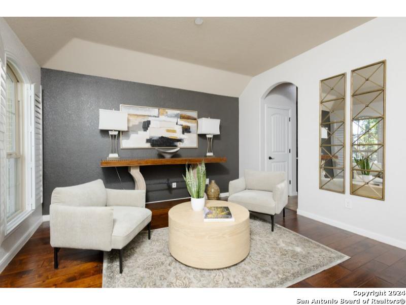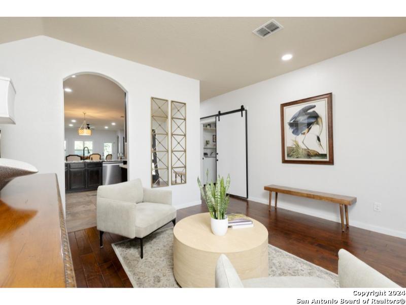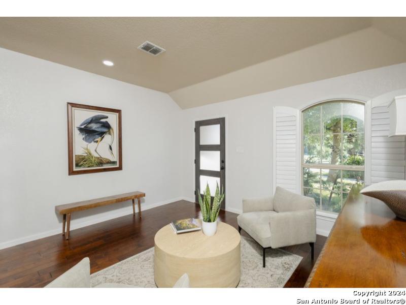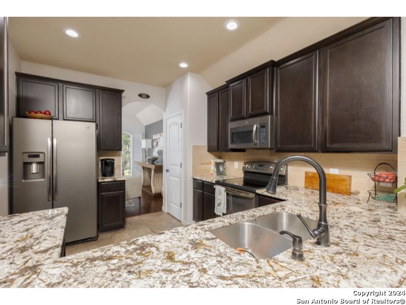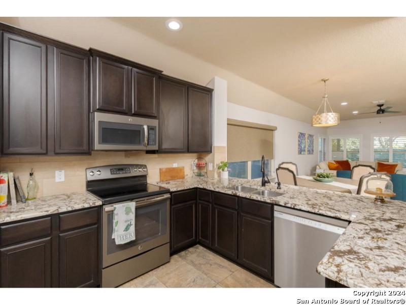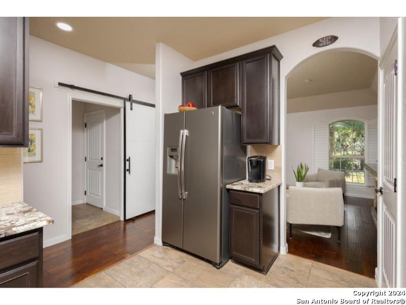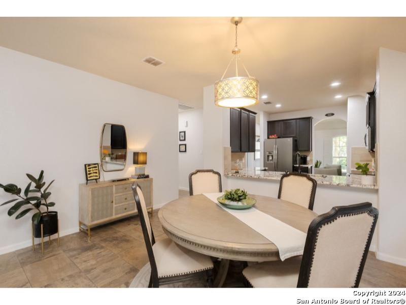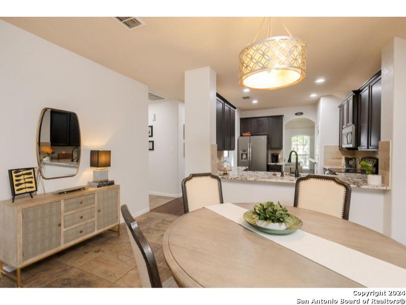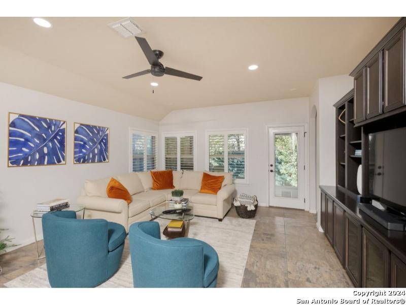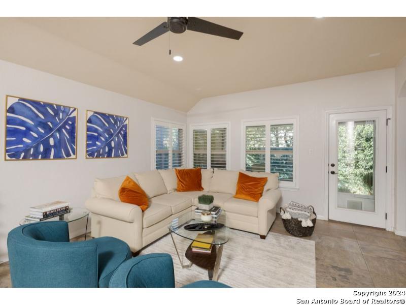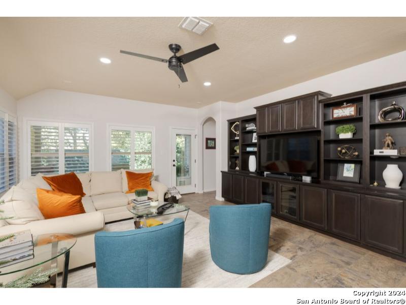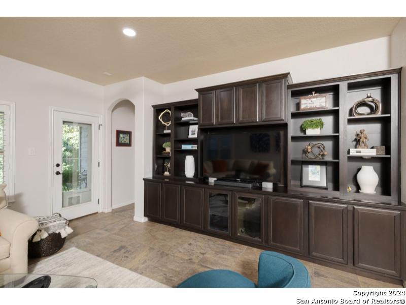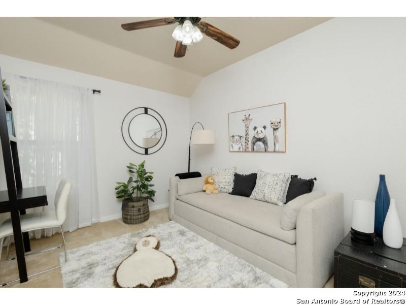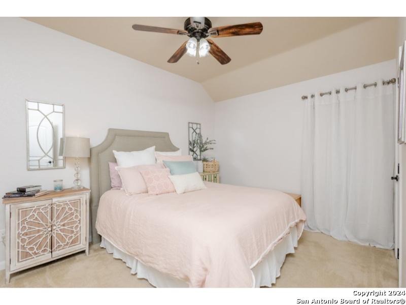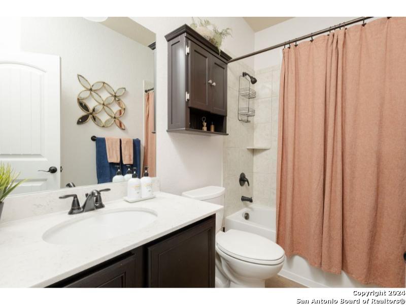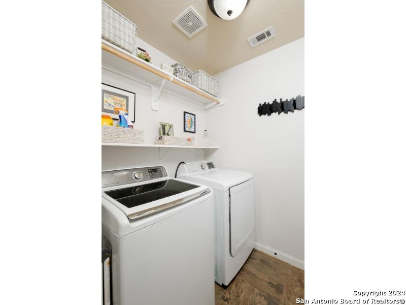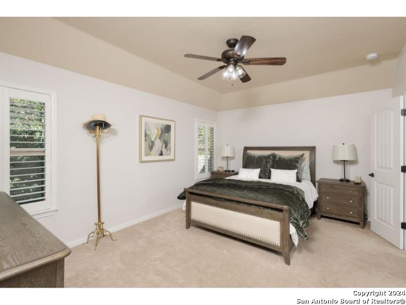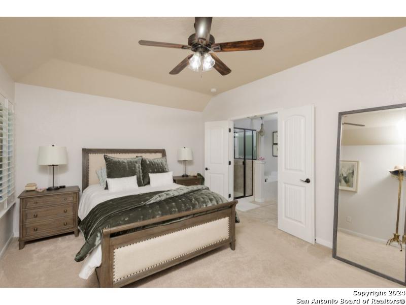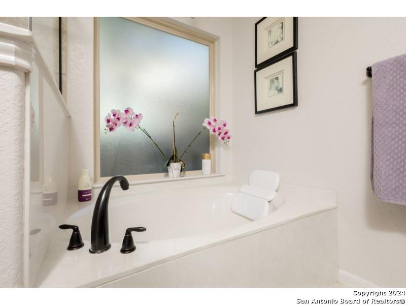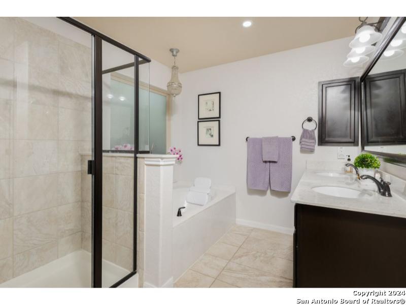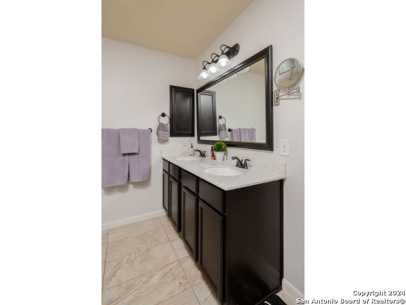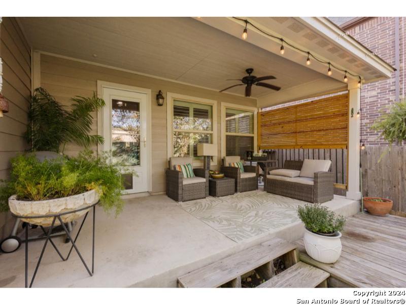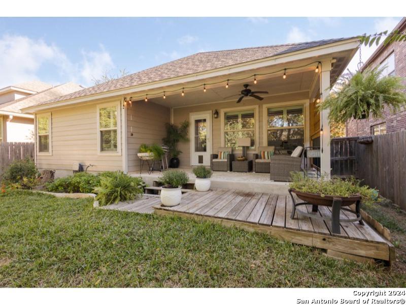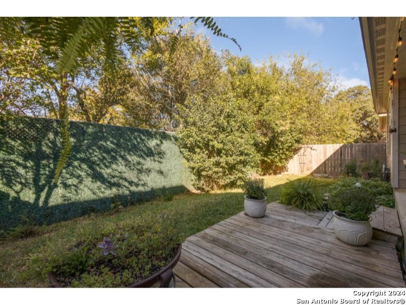Status
Market MatchUP
How this home compares to similar 3 bedroom homes in Boerne- Price Comparison$258,304 lower
- Home Size569 sq. ft. smaller
- Built in 2015Older than 56% of homes in Boerne
- Boerne Snapshot• 609 active listings• 32% have 3 bedrooms• Typical 3 bedroom size: 2288 sq. ft.• Typical 3 bedroom price: $647,803
Description
Welcome Home! This move in ready 3 bedroom 2 bath single story home offers granite countertops, stainless steel appliances. The primary retreat is a perfect place to relax, includes separate garden tub, shower, and walk in closet. Plantation shutters, and built-in entertainment center add to the appeal of this split floor plan. This home provides convenient access to everything Boerne has to offer. Replaced in the last year, new water heater, water softener, dishwasher and disposal. Roof replaced in 2022. Boerne school district. Do not miss this opportunity.
MLS Listing ID
Listed By
(817) 283-5134
Listing Results, LLC
Map
Estimated Monthly Payment
$3,461Loan Amount
$370,025This calculator is illustrative, but your unique situation will best be served by seeking out a purchase budget pre-approval from a reputable mortgage provider. Start My Mortgage Application can provide you an approval within 48hrs.
Home Facts
Bathroom
Kitchen
Appliances
- Disposal
- Electric Water Heater
- Dryer Connection
- Microwave Oven
- Garage Door Opener
- Washer Connection
- Dishwasher
- Refrigerator
Roof
- Composition
Levels
- One
Cooling
- One Central
Pool Features
- None
Window Features
- Some Remain
Parking Features
- Two Car Garage
Fireplace Features
- Not Applicable
Association Amenities
- Other - See Remarks
Flooring
- Carpeting
- Ceramic Tile
- Wood
Foundation Details
- Slab
Architectural Style
- Traditional
- One Story
Heating
- Central
