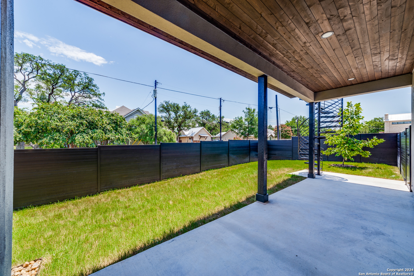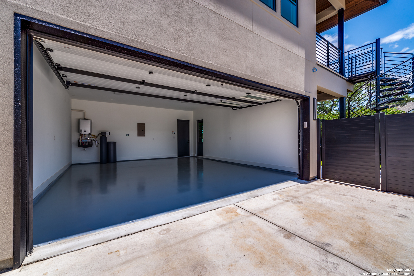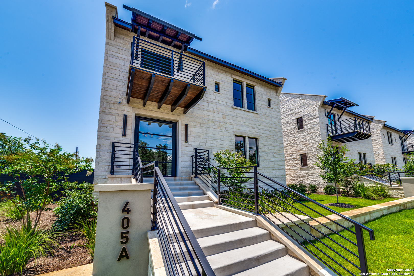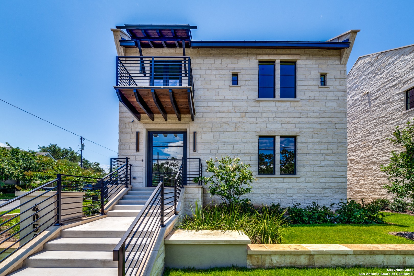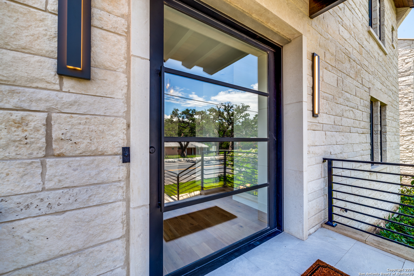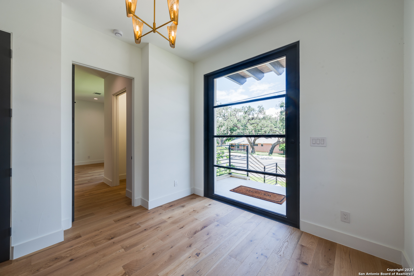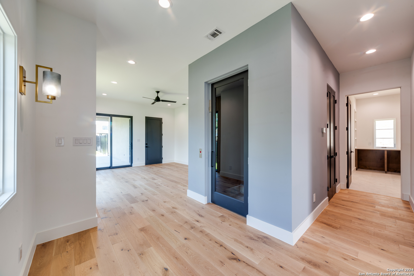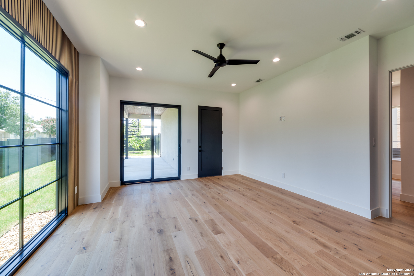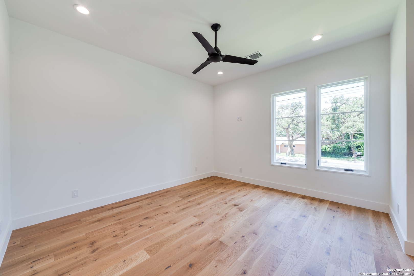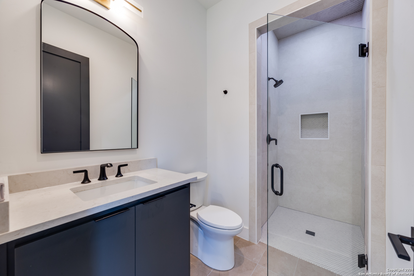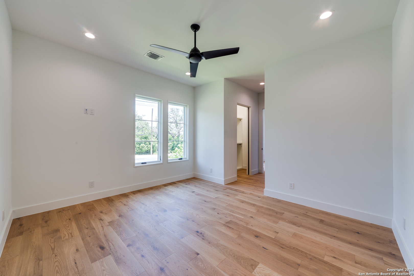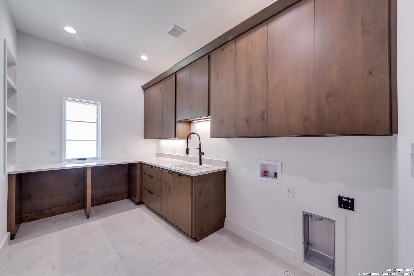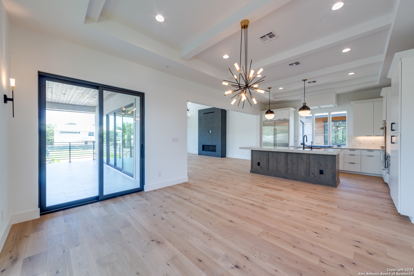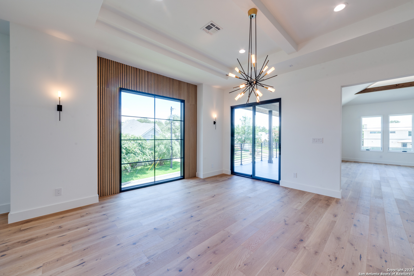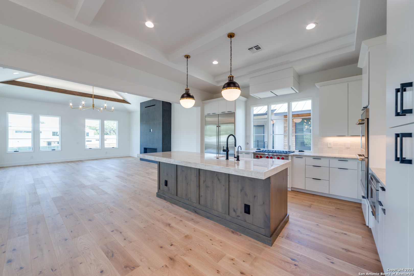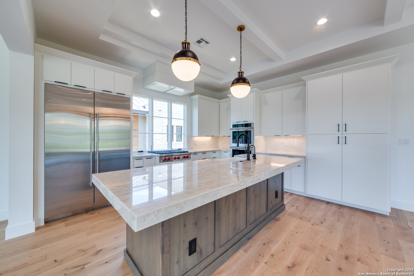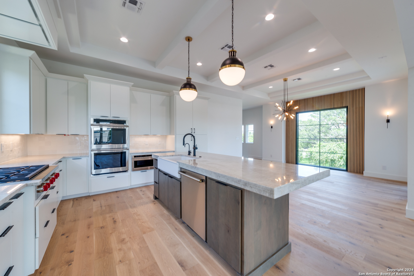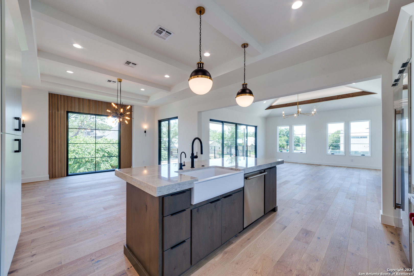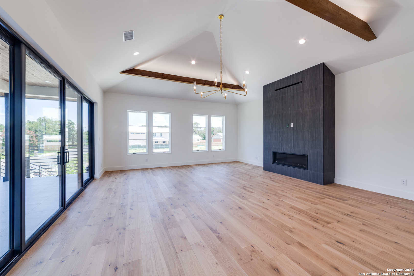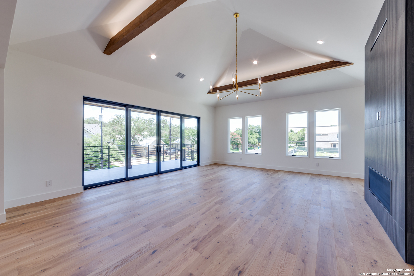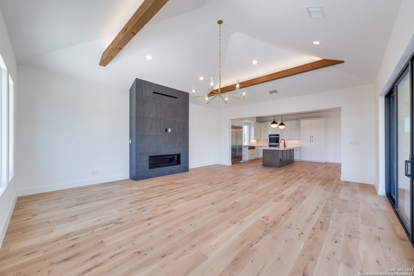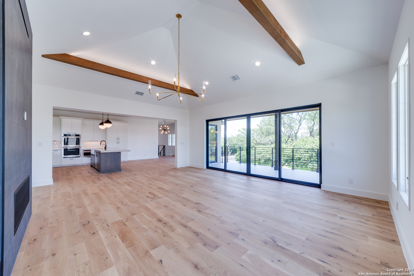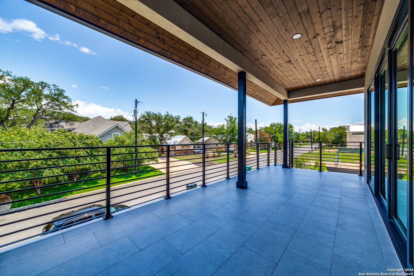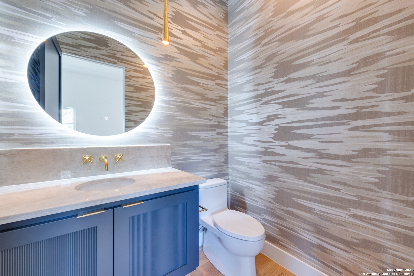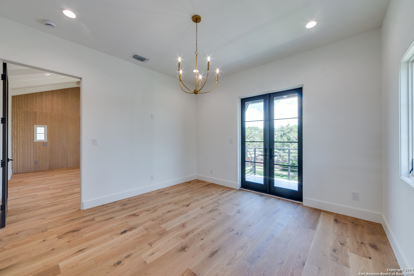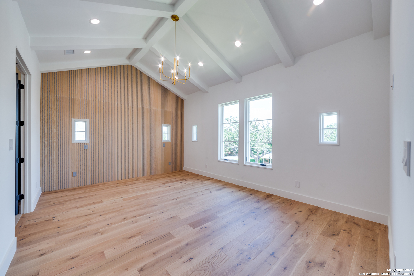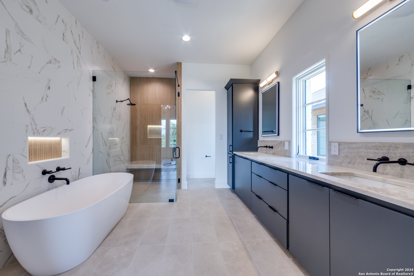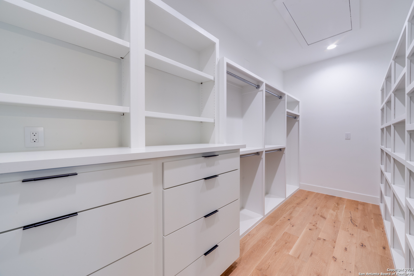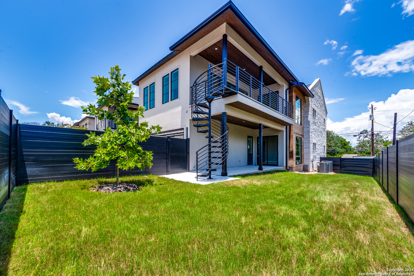Status
Market MatchUP
How this home compares to similar 3 bedroom homes in Boerne- Price Comparison$1,147,196 higher
- Home Size1142 sq. ft. larger
- Built in 2024Newer than 92% of homes in Boerne
- Boerne Snapshot• 609 active listings• 32% have 3 bedrooms• Typical 3 bedroom size: 2288 sq. ft.• Typical 3 bedroom price: $647,803
Description
Welcome to 405 A Oak Park Sunday Home, where luxury living blends seamlessly with the vibrancy of Downtown Boerne. Nestled on a coveted corner lot, this stunning residence offers more space and added privacy compared to other units. With 3 bedrooms and 3 1/2 elegantly appointed bathrooms, this home is perfect for modern luxury living. Upon entering, you'll be captivated by the grand open floor plan that effortlessly connects the living spaces. The pristine white oak wood flooring exudes sophistication, while chic light fixtures create a warm and inviting atmosphere. Upstairs, the home features an exquisite island kitchen with custom cabinetry, top-of-the-line Wolf appliances, and a Subzero refrigerator. The adjacent expansive living room offers scenic patio views and a cozy gas fireplace. A second living area with a charming office nook leads into the opulent primary bedroom. The primary suite includes a luxurious garden tub, a seamless glass walk-in shower, and separate vanities for added comfort and convenience. Take the luxurious elevator downstairs to find two generously sized guest bedrooms, each with its own bathroom and walk-in closet. Enjoy outdoor living with covered patios on both the first and second floors, perfect for relaxing or entertaining guests. The meticulously landscaped surroundings enhance the property's curb appeal. Additional features include an attached 2-car garage equipped with an EV power source.
MLS Listing ID
Listed By
(210) 698-9996
San Antonio Portfolio KW RE
Map
Estimated Monthly Payment
$15,916Loan Amount
$1,705,250This calculator is illustrative, but your unique situation will best be served by seeking out a purchase budget pre-approval from a reputable mortgage provider. Start My Mortgage Application can provide you an approval within 48hrs.
Home Facts
Bathroom
Kitchen
Appliances
- Gas Water Heater
- Garage Door Opener
- Ceiling Fans
- Refrigerator
- Chandelier
- Washer Connection
- Microwave Oven
- Cook Top
- Dishwasher
- Vent Fan
- Custom Cabinets
- Built-In Oven
- City Garbage service
- Disposal
- Dryer Connection
- Gas Cooking
- Double Ovens
- Solid Counter Tops
- Pre-Wired for Security
- Smoke Alarm
- Stove/Range
- Plumb for Water Softener
Roof
- Metal
Levels
- Two
Cooling
- Zoned
- Two Central
Pool Features
- None
Window Features
- None Remain
Parking Features
- Two Car Garage
- Attached
Exterior Features
- Privacy Fence
- Covered Patio
- Sprinkler System
- Other - See Remarks
- Patio Slab
- Double Pane Windows
Fireplace Features
- One
- Living Room
Association Amenities
- Controlled Access
Flooring
- Ceramic Tile
- Wood
Foundation Details
- Slab
Architectural Style
- Two Story
- Contemporary
Heating
- Zoned
- Central
- 2 Units
