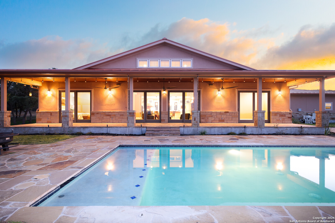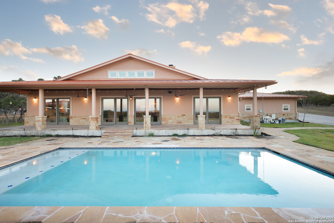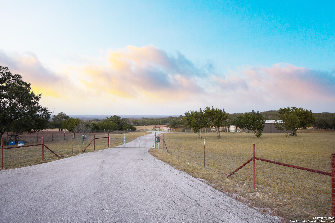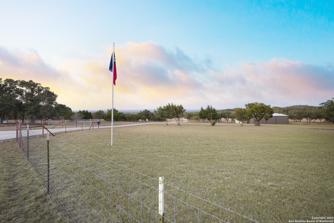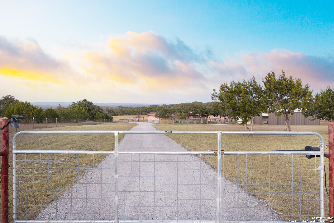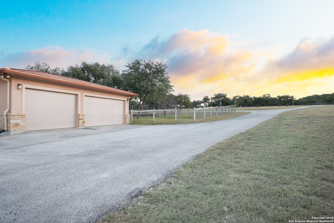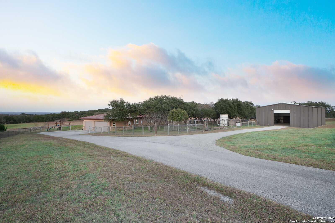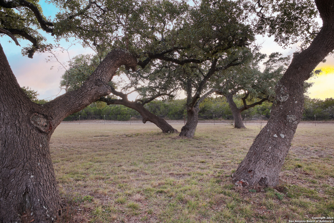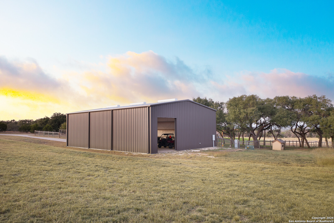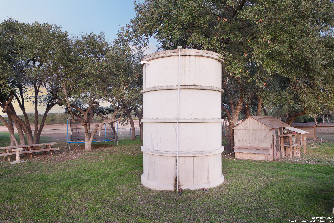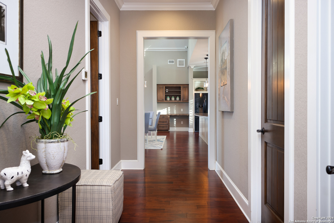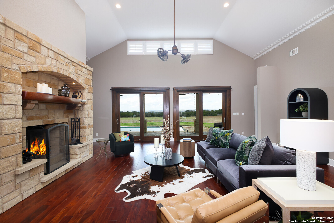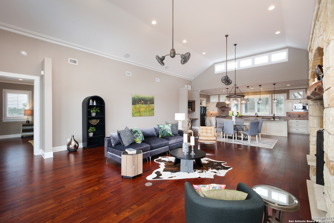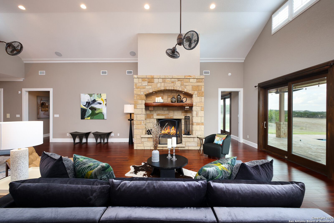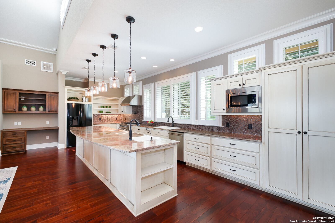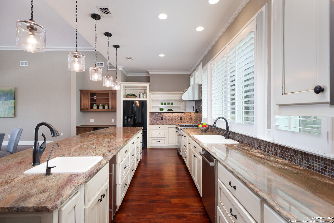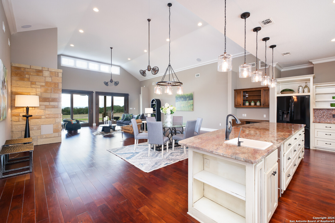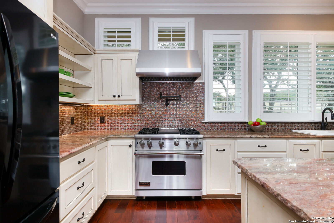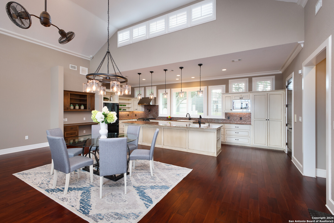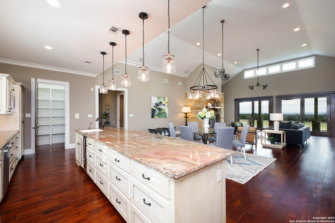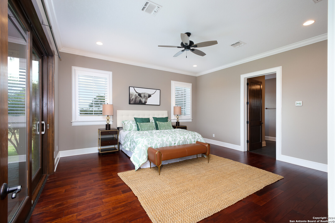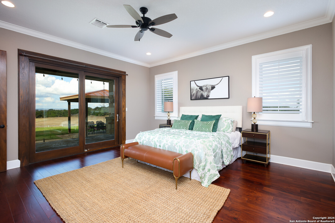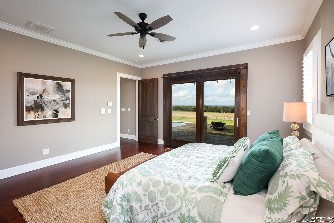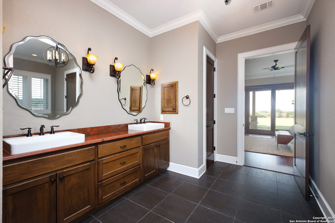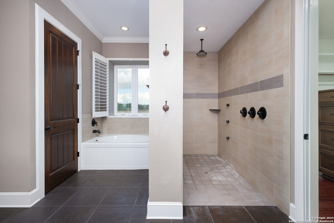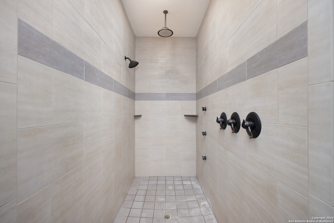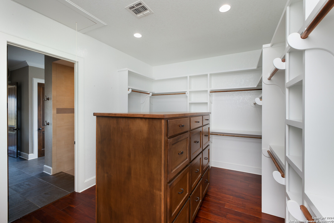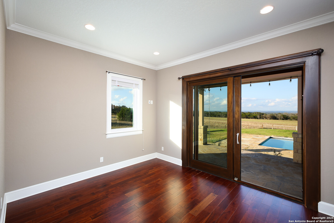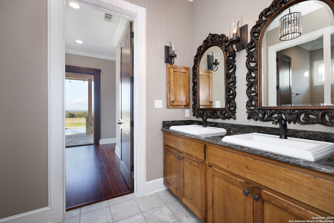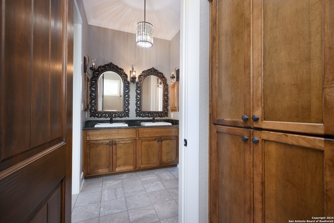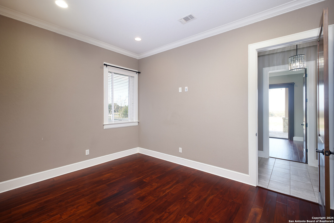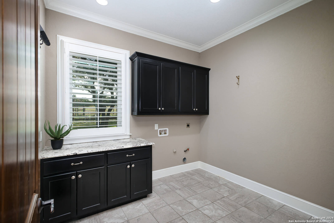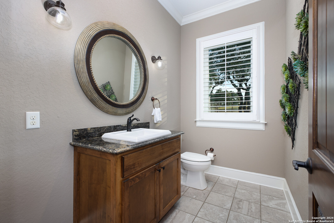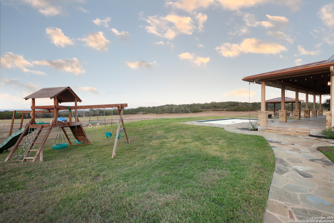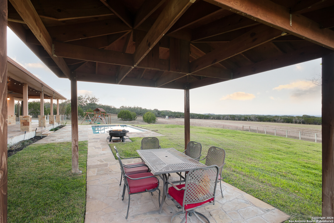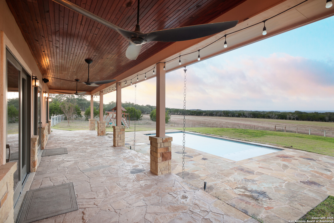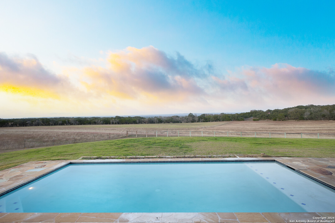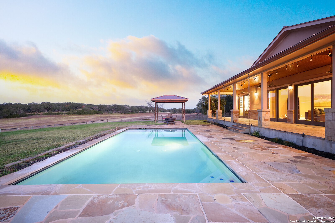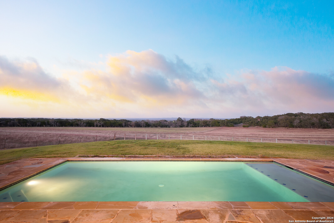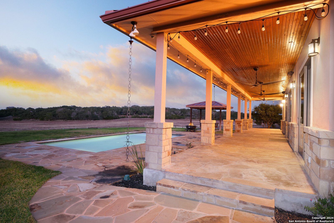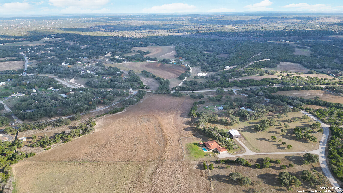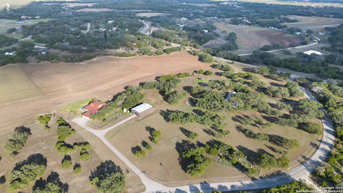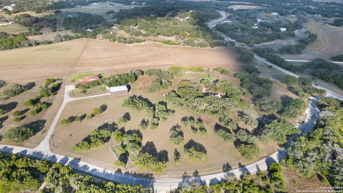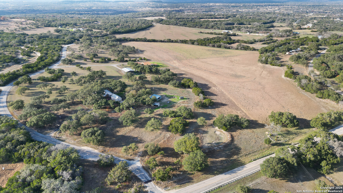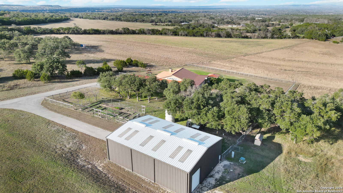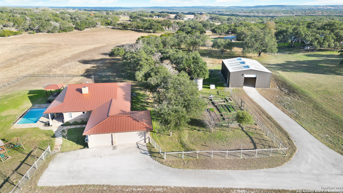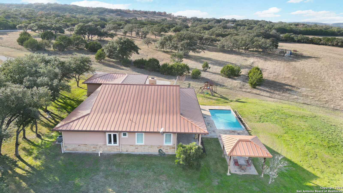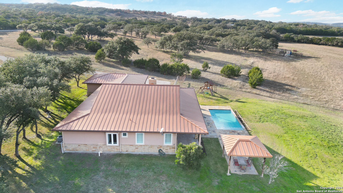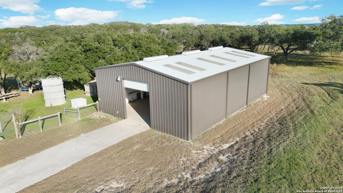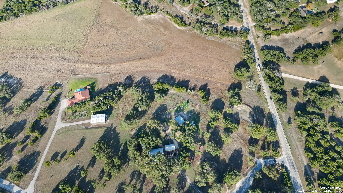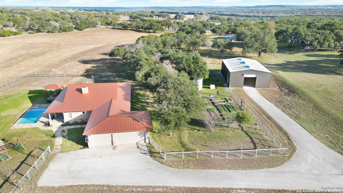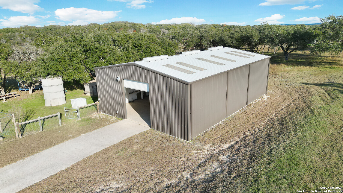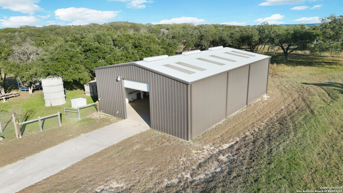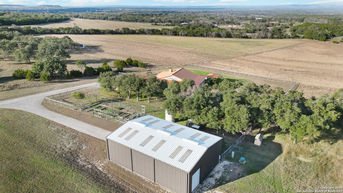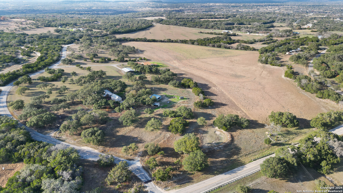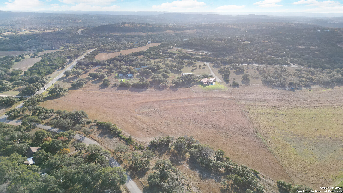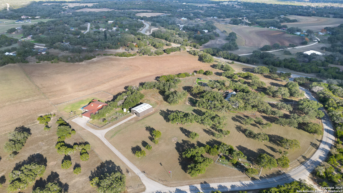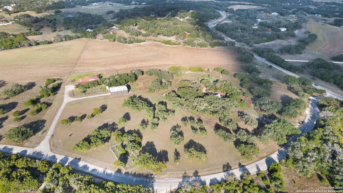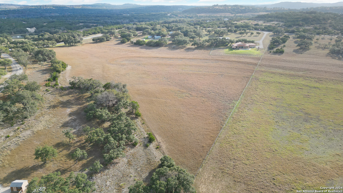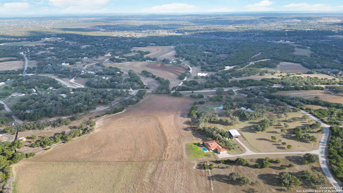Status
Market MatchUP
How this home compares to similar 3 bedroom homes in Boerne- Price Comparison$1,266,894 higher
- Home Size547 sq. ft. larger
- Built in 2015Older than 56% of homes in Boerne
- Boerne Snapshot• 507 active listings• 31% have 3 bedrooms• Typical 3 bedroom size: 2293 sq. ft.• Typical 3 bedroom price: $632,105
Description
Bring your family, friends, and Alpacas... because there's room for everyone (and then some) at this stunning Hill Country estate! Nestled on over 21+ AG-EXEMPT acres with jaw-dropping views of the Guadalupe Valley, this custom-built home isn't just a place-it's an experience. Whether you're sipping coffee on the back porch or cannonballing into the pool, you'll be surrounded by the kind of peace only Hill Country living can offer. Step inside and let the Great Room wow you. The open-concept living space boasts a custom fireplace and not one, but two grand Pella glass doors that frame those postcard-worthy views. The chef's kitchen will have you feeling like the star of your own cooking show, with a Viking range, a 13-foot island perfect for midnight snacks, an 8'x5' walk-in pantry for ALL the snacks, and (wait for it...) a sonic ice machine. Because let's be honest, perfect ice is a game-changer. The main suite? Oh, it's dreamy-with a 16'x11' custom closet that will make you wonder how you ever lived without it, a spa-like walk-in shower, and private patio access where you can soak up those views in your robe. But wait, there's more: * An oversized 3-car detached garage with epoxy floors-because even your vehicles deserve luxury. * A massive 40'x60' Mueller building with roll-up doors, water, and electricity-perfect for tinkering, storing the RV, or hosting the next family hoedown. * A ready-to-go fenced garden and charming chicken coop. Fresh eggs, anyone? So bring the kids, the cousins, the Alpacas. Once you see those views, you'll never want to leave. Ready to make this Hill Country dream yours? Schedule your private tour today and see why there's no place like 12 Lewis Road.
MLS Listing ID
Listed By
Map
Estimated Monthly Payment
$15,011Loan Amount
$1,804,050This calculator is illustrative, but your unique situation will best be served by seeking out a purchase budget pre-approval from a reputable mortgage provider. Start My Mortgage Application can provide you an approval within 48hrs.
Home Facts
Bathroom
Kitchen
Appliances
- Refrigerator
- Dishwasher
- Garage Door Opener
- Washer Connection
- Central Vacuum
- Chandelier
- Ceiling Fans
- Gas Water Heater
- Dryer Connection
- Smoke Alarm
- Security System (Owned)
- Ice Maker Connection
- Stove/Range
- Disposal
- Private Garbage Service
Roof
- Metal
Levels
- One
Cooling
- Two Central
Pool Features
- Fenced Pool
- In Ground Pool
Window Features
- All Remain
Other Structures
- Workshop
- Storage
- Shed(s)
Parking Features
- Side Entry
- Oversized
- Detached
- Three Car Garage
Exterior Features
- Workshop
- Covered Patio
- Patio Slab
- Has Gutters
- Ranch Fence
- Partial Sprinkler System
- Storage Building/Shed
- Wire Fence
- Mature Trees
Fireplace Features
- Family Room
Association Amenities
- None
Accessibility Features
- Doors-Swing-In
- Doors w/Lever Handles
- Low Closet Rods
- No Carpet
- Int Door Opening 32"+
- No Stairs
- Stall Shower
- No Steps Down
- 36 inch or more wide halls
- 2+ Access Exits
- Hallways 42" Wide
Flooring
- Wood
- Ceramic Tile
Foundation Details
- Slab
Architectural Style
- One Story
Heating
- Central
- Heat Pump
