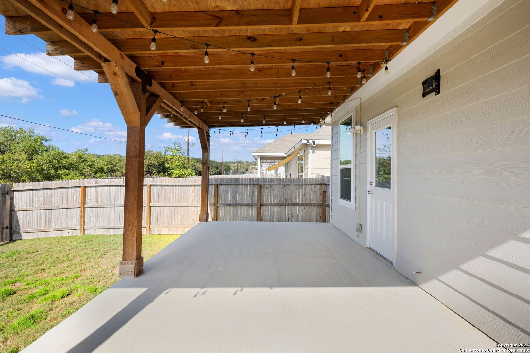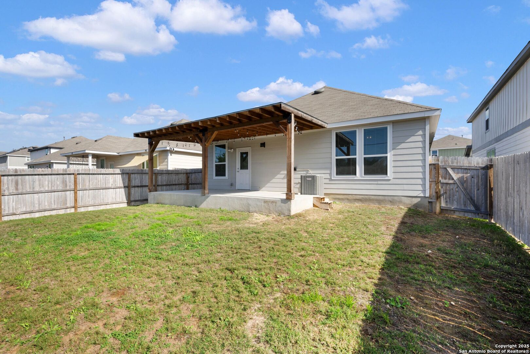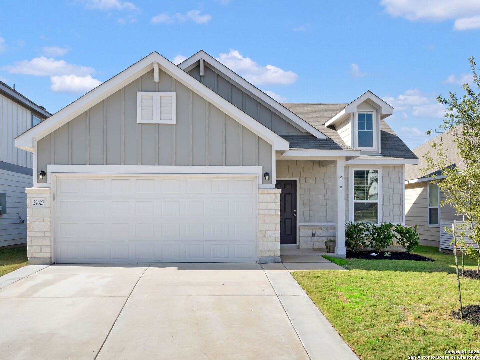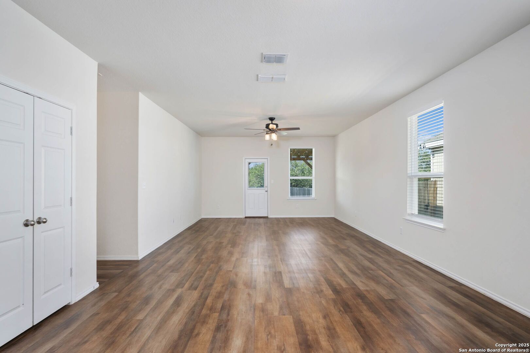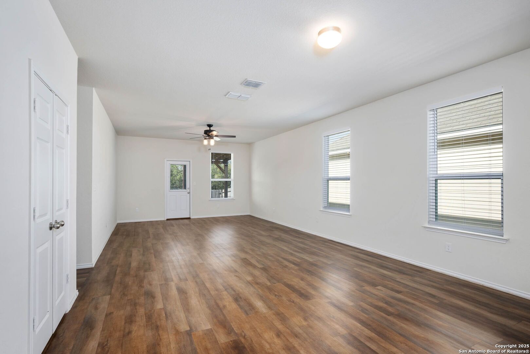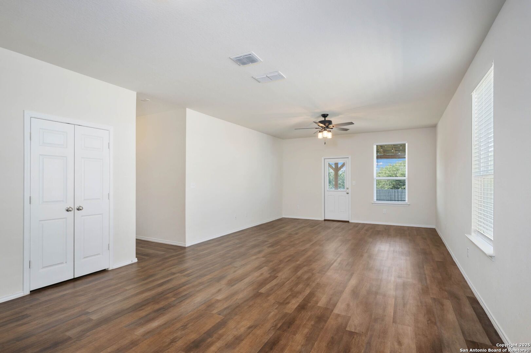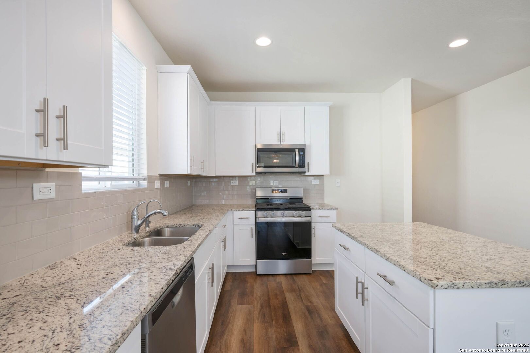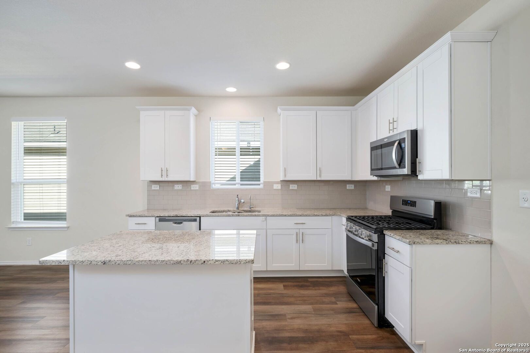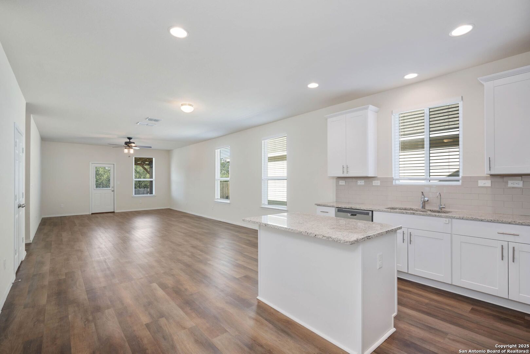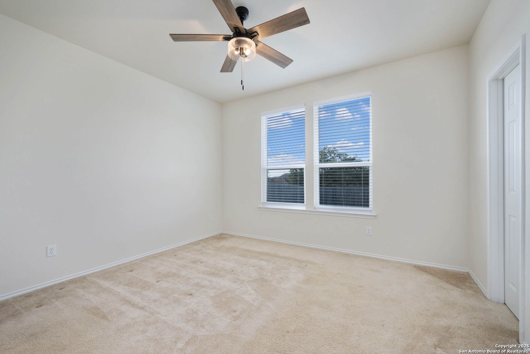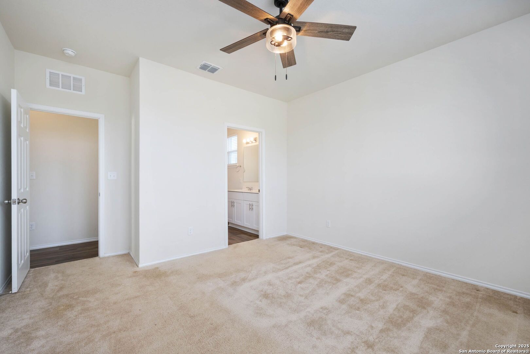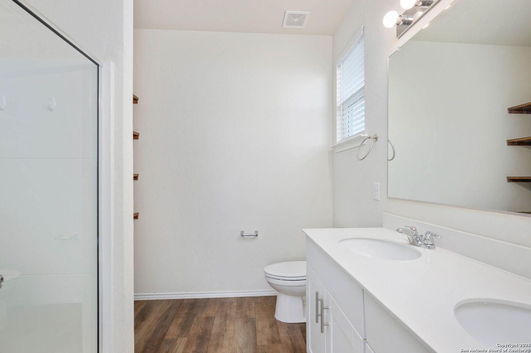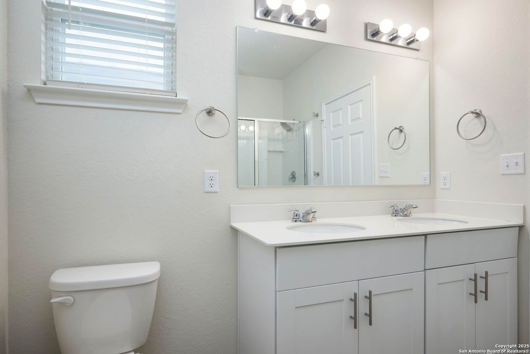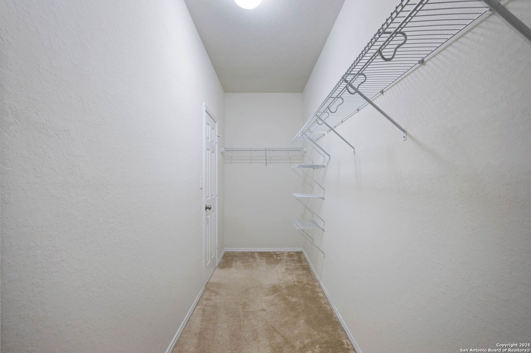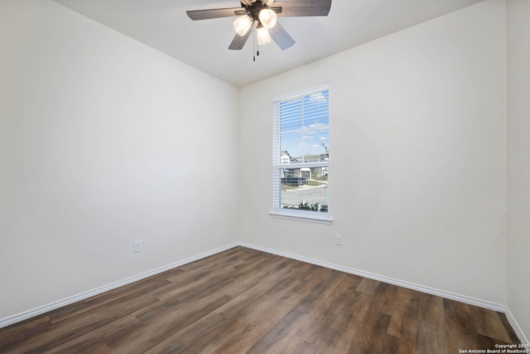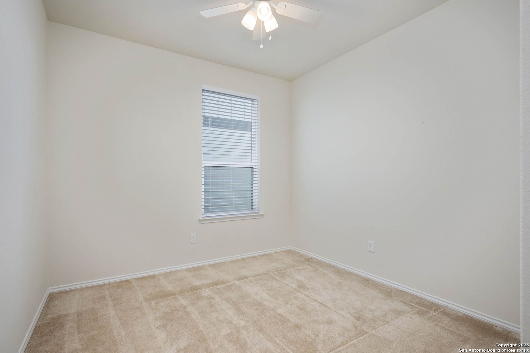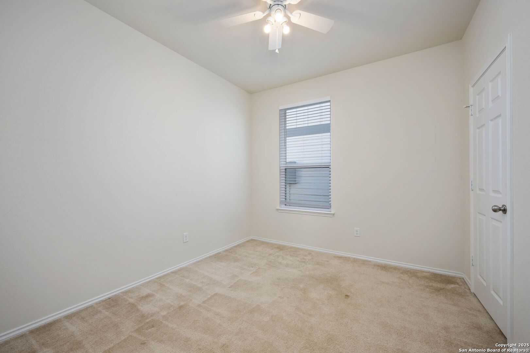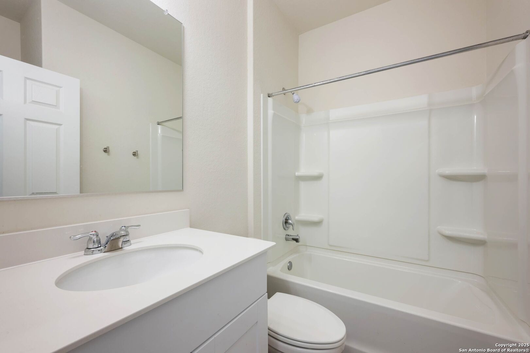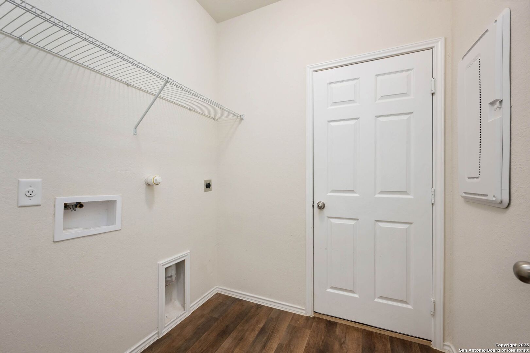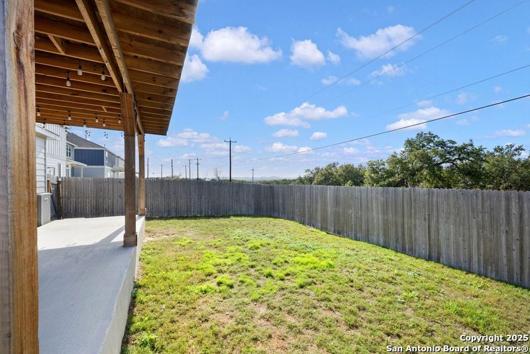Status
Market MatchUP
How this home compares to similar 4 bedroom homes in Boerne- Price Comparison$432,243 lower
- Home Size1387 sq. ft. smaller
- Built in 2021Newer than 67% of homes in Boerne
- Boerne Snapshot• 601 active listings• 52% have 4 bedrooms• Typical 4 bedroom size: 3067 sq. ft.• Typical 4 bedroom price: $816,242
Description
Welcome to this charming 4-bedroom, 2-bathroom home in the Cielo Ranch community! This 1680 square foot home built in 2021 offers a highly desirable open floor plan which perfectly blends comfort and functionality, making it ideal for families or anyone who loves to entertain. The living and kitchen areas are seamlessly connected, creating a spacious and airy layout. The kitchen offers upgraded cabinets and a granite island top. The fully fenced backyard backs up to a greenbelt/buffer which adds extra privacy and beautiful views. Located in Boerne ISD with Bexar County taxes. Situated in a quiet, family-friendly neighborhood with easy access to I-10 for convenient commuting as well as shopping and dining. This nearly new home is ready for it's next owner!
MLS Listing ID
Listed By
(210) 698-9996
San Antonio Portfolio KW RE
Map
Estimated Monthly Payment
$3,384Loan Amount
$364,800This calculator is illustrative, but your unique situation will best be served by seeking out a purchase budget pre-approval from a reputable mortgage provider. Start My Mortgage Application can provide you an approval within 48hrs.
Home Facts
Bathroom
Kitchen
Appliances
- Washer Connection
- Microwave Oven
- Disposal
- Attic Fan
- Dryer Connection
- Water Softener (owned)
- Smoke Alarm
- Plumb for Water Softener
- Carbon Monoxide Detector
- Ice Maker Connection
- Dishwasher
- Ceiling Fans
- Stove/Range
- Solid Counter Tops
- Gas Cooking
- Private Garbage Service
- Garage Door Opener
- Gas Water Heater
Roof
- Composition
Levels
- One
Cooling
- One Central
Pool Features
- None
Window Features
- All Remain
Exterior Features
- Covered Patio
- Double Pane Windows
- Patio Slab
- Privacy Fence
Fireplace Features
- Not Applicable
Association Amenities
- Clubhouse
- Park/Playground
- Pool
Flooring
- Vinyl
- Carpeting
Foundation Details
- Slab
Architectural Style
- One Story
Heating
- Central
- 1 Unit
