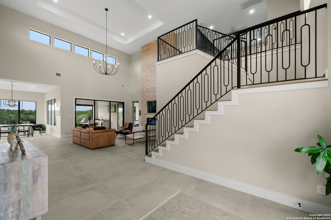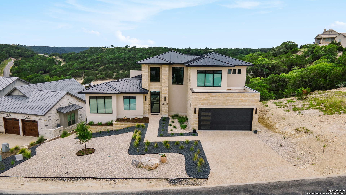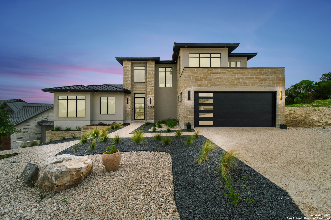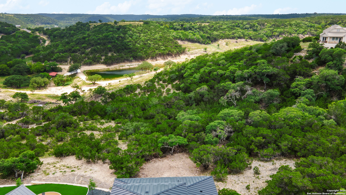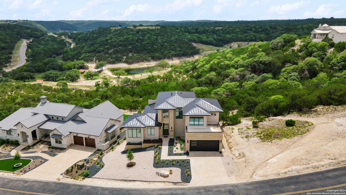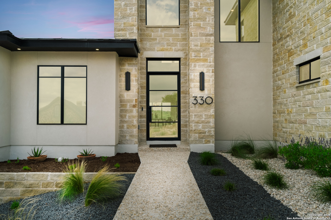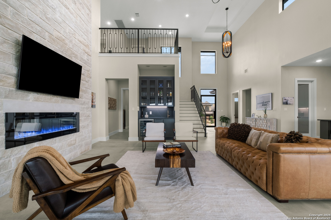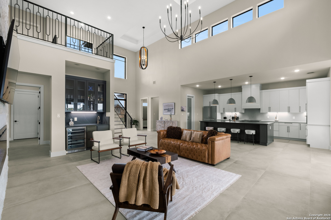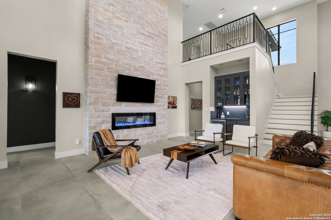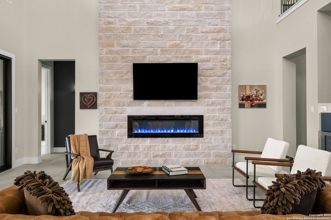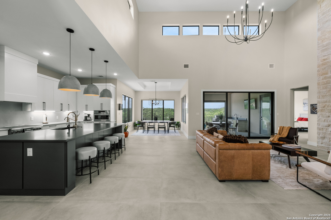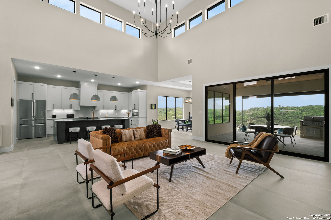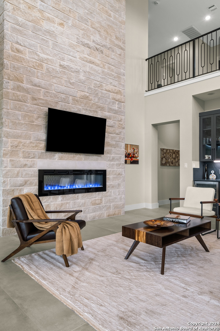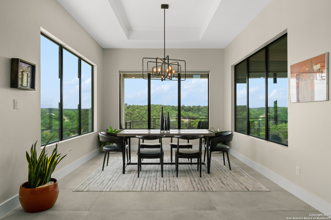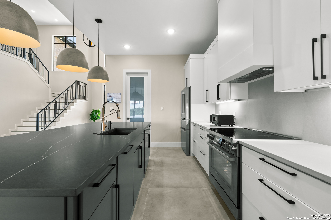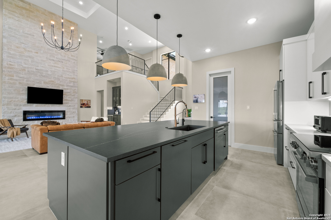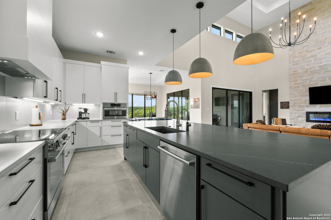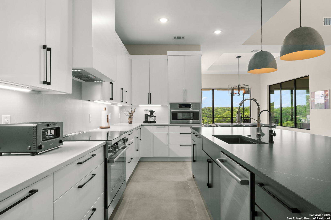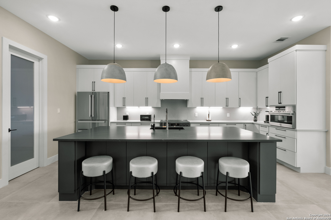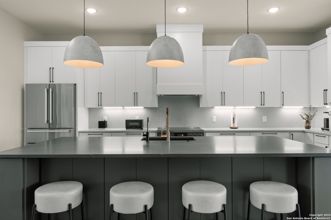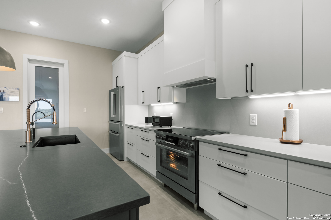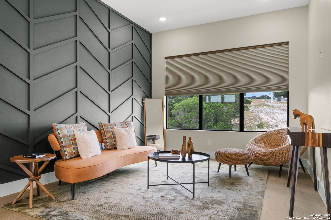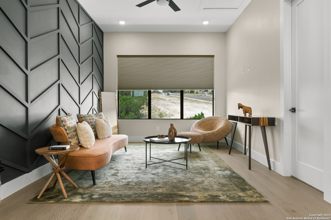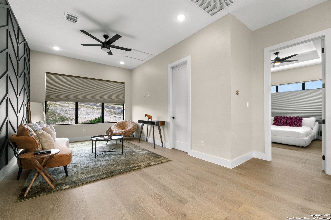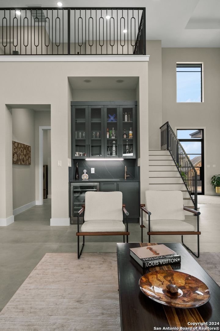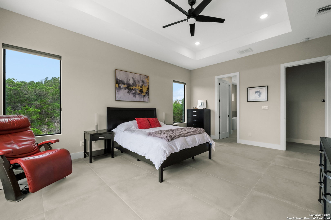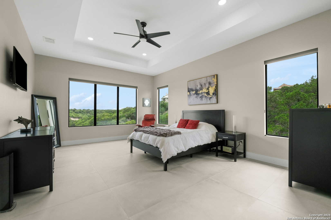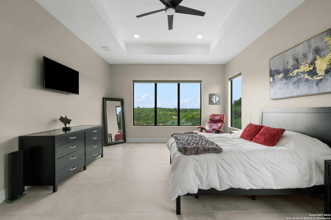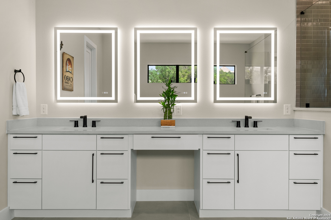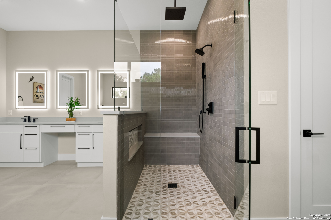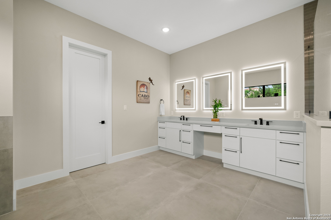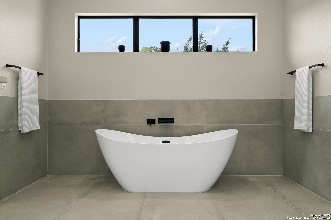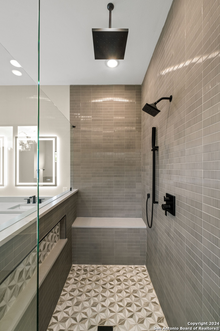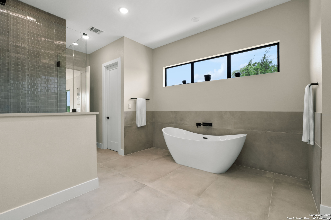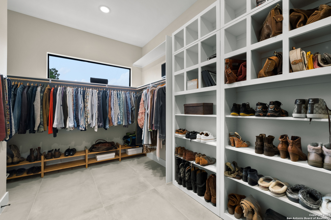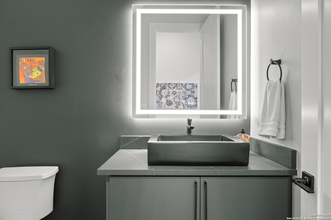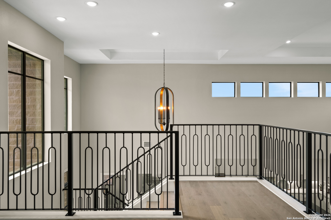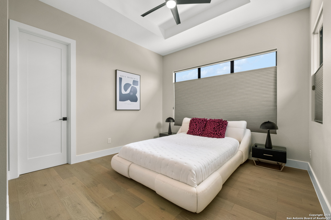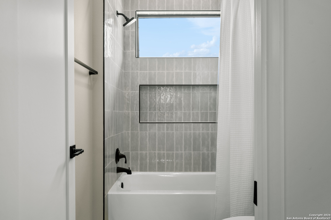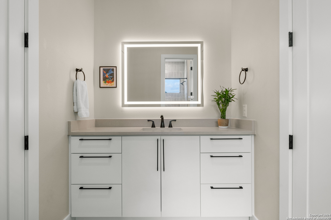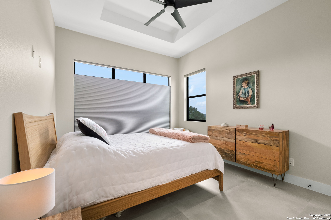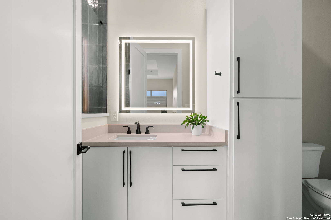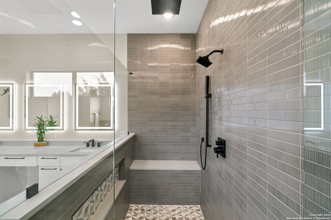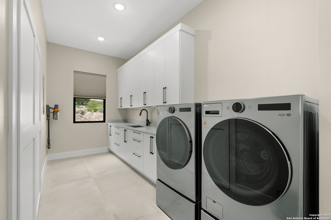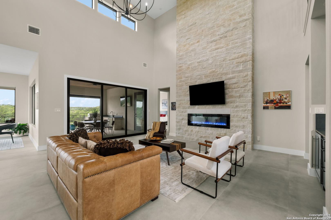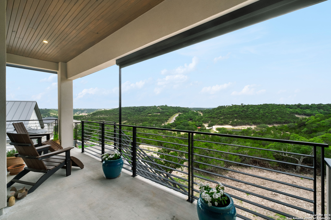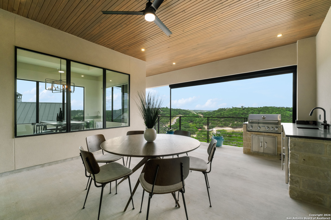Status
Market MatchUP
How this home compares to similar 3 bedroom homes in Boerne- Price Comparison$348,196 higher
- Home Size968 sq. ft. larger
- Built in 2023Newer than 75% of homes in Boerne
- Boerne Snapshot• 609 active listings• 32% have 3 bedrooms• Typical 3 bedroom size: 2288 sq. ft.• Typical 3 bedroom price: $647,803
Description
Seller Financing Available. Views, Views, Views! Enjoy a scenic drive through the breathtaking Hill Country to this exceptional 1.5-story residence, perfectly positioned within the prestigious gated community of The Highlands at Tapatio Springs. This elegant home offers a seamless blend of luxury and comfort, showcasing an open-concept layout with soaring 22-foot ceilings and exquisite custom iron railings that elevate the interior design. At the heart of the home, a striking 10-foot kitchen island anchors the gourmet kitchen, complete with top-of-the-line stainless steel appliances, custom cabinetry, and refined countertops-truly a chef's dream. Oversized windows flood the main living space with natural light and capture sweeping panoramic views, creating a harmonious connection between indoor and outdoor living. The spacious primary suite on the main level serves as a private sanctuary, featuring a spa-inspired en-suite bath with a soaking tub, walk-in shower, and dual vanities. Also on the main floor are a secondary guest bedroom and a dedicated office. Upstairs, you'll find a versatile loft and an additional guest bedroom, offering comfort and privacy for family or guests. Step outside to your entertainer's paradise-a covered patio with a fully equipped outdoor kitchen, perfect for hosting while enjoying the Hill Country landscape. Residents of Tapatio Springs Hill Country Resort enjoy access to a championship 18-hole golf course, resort-style pools, dining, and a wealth of amenities designed for a luxury lifestyle.
MLS Listing ID
Listed By
(210) 824-7878
Phyllis Browning Company
Map
Estimated Monthly Payment
$8,382Loan Amount
$946,200This calculator is illustrative, but your unique situation will best be served by seeking out a purchase budget pre-approval from a reputable mortgage provider. Start My Mortgage Application can provide you an approval within 48hrs.
Home Facts
Bathroom
Kitchen
Appliances
- Washer Connection
- Microwave Oven
- Disposal
- Dryer Connection
- Smoke Alarm
- Plumb for Water Softener
- Carbon Monoxide Detector
- Dishwasher
- Custom Cabinets
- Ceiling Fans
- Stove/Range
- Solid Counter Tops
- Electric Water Heater
- Wet Bar
- Garage Door Opener
- Chandelier
Roof
- Metal
Levels
- Multi/Split
Cooling
- Two Central
- Heat Pump
Pool Features
- None
Window Features
- None Remain
Other Structures
- None
Exterior Features
- Gas Grill
- Outdoor Kitchen
- Covered Patio
- Double Pane Windows
- Sprinkler System
Fireplace Features
- One
- Living Room
Association Amenities
- Controlled Access
- Golf Course
Accessibility Features
- No Carpet
- Level Drive
- First Floor Bedroom
Flooring
- Wood
- Ceramic Tile
Foundation Details
- Slab
Architectural Style
- Contemporary
Heating
- Central
