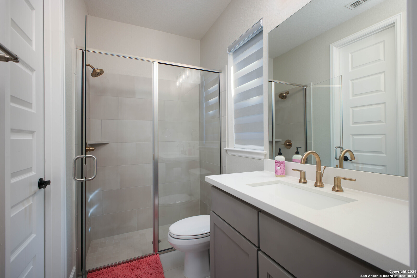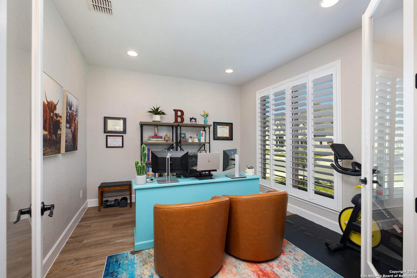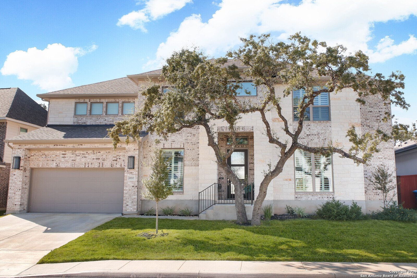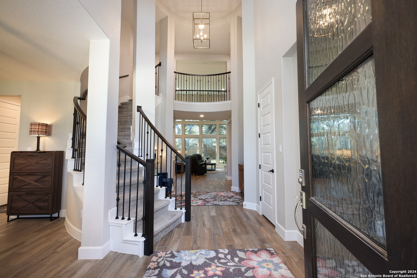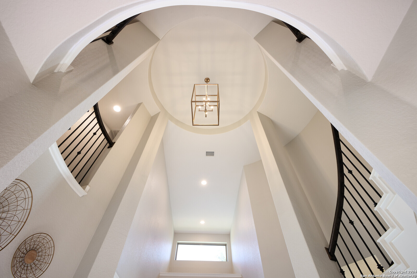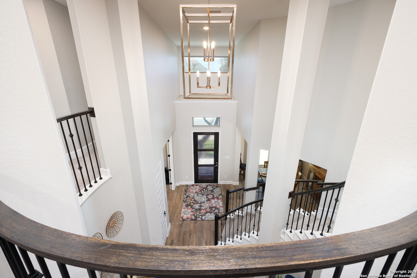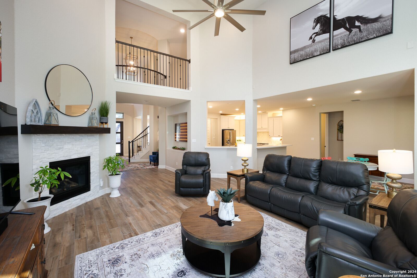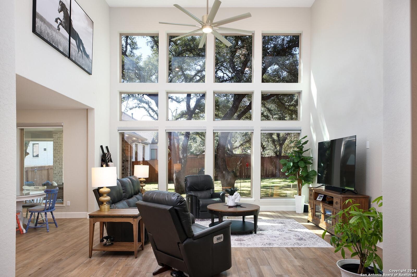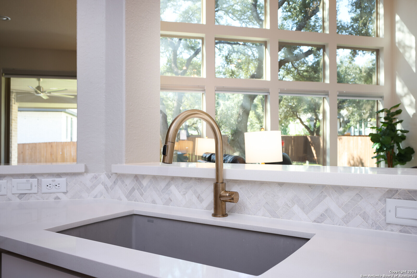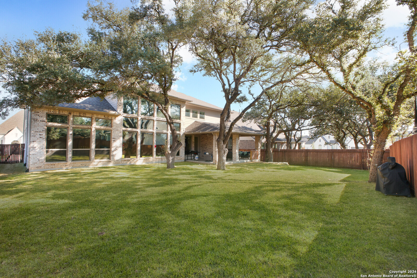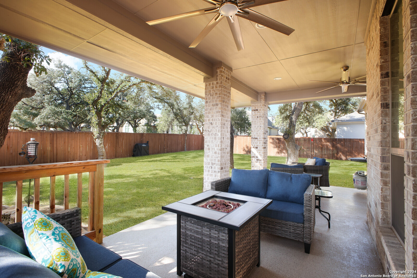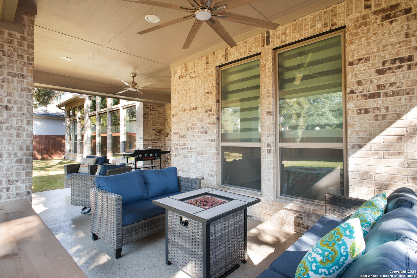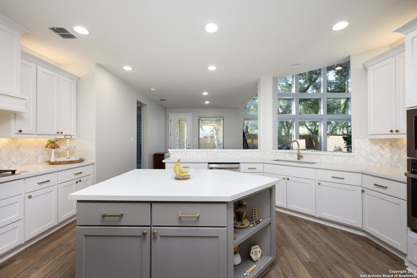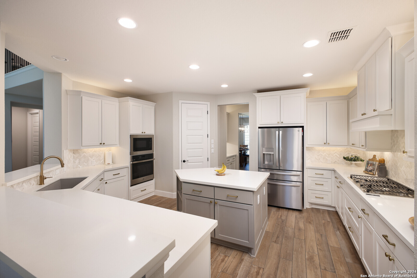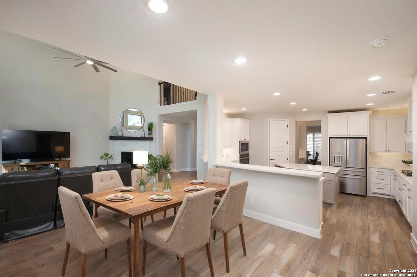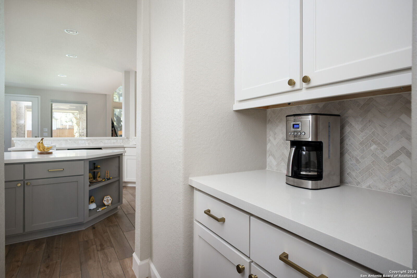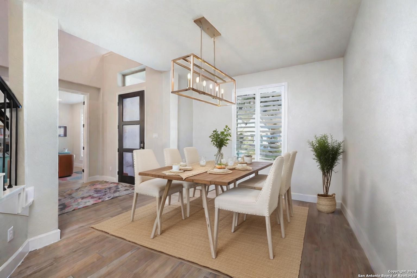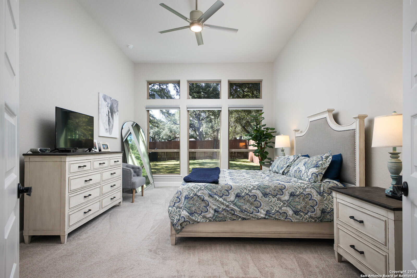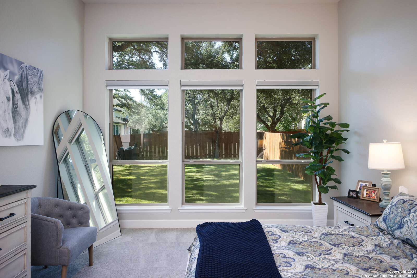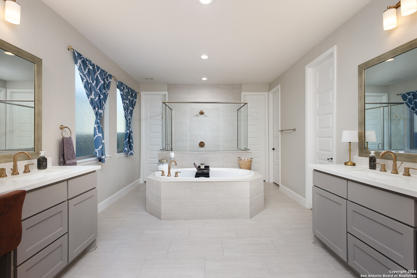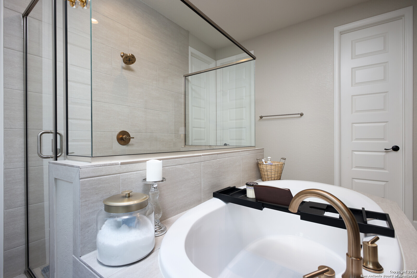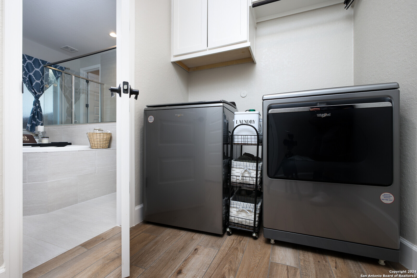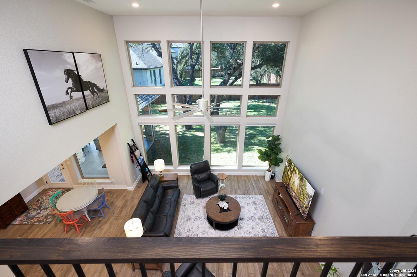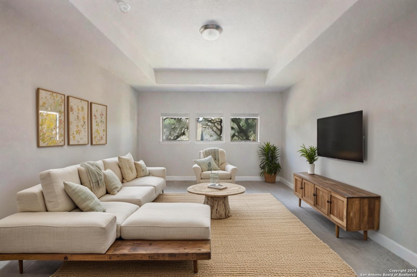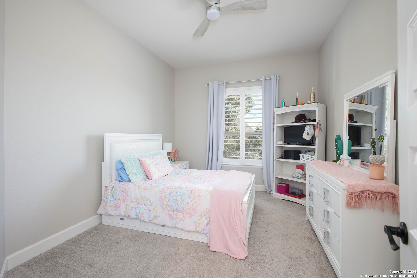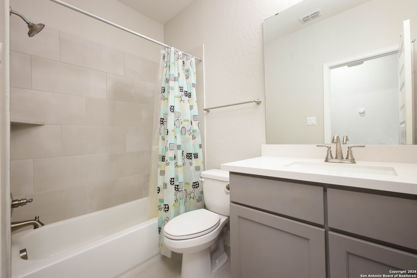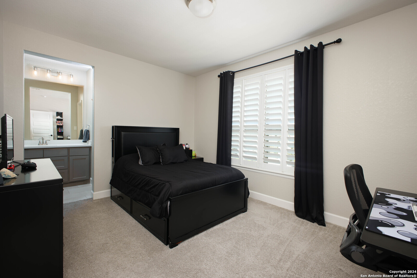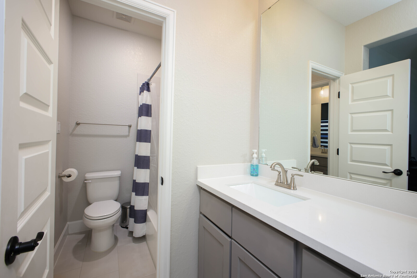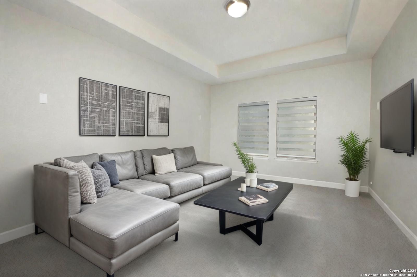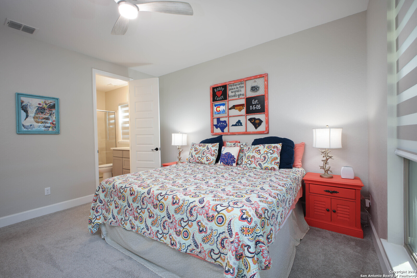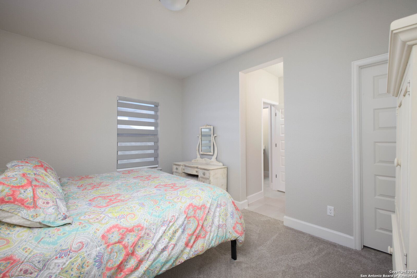Status
Market MatchUP
How this home compares to similar 5 bedroom homes in Boerne- Price Comparison$283,337 lower
- Home Size123 sq. ft. larger
- Built in 2023Newer than 75% of homes in Boerne
- Boerne Snapshot• 609 active listings• 11% have 5 bedrooms• Typical 5 bedroom size: 4067 sq. ft.• Typical 5 bedroom price: $1,218,495
Description
NEWLY BUILT Perry home! This stunning home boasts 20-foot ceilings in the grand two-story entry, highlighted by a beautifully curved staircase. Step into the spacious living room, which features floor-to-ceiling windows equipped with electric shades for effortless light control and privacy. A cozy corner fireplace and an angled wall of windows create a warm, inviting ambiance. The gourmet kitchen is a chef's dream, complete with a walk-in pantry, a five-burner gas cooktop, a Butler's pantry, and an island that opens up to a sunny morning area. Adjacent to the entry, you'll find a formal dining room and a home office-ideal for today's work-from-home lifestyle. The luxurious first-floor primary suite is a true retreat, offering a curved wall of windows, dual vanities, a garden tub, a separate glass-enclosed shower, and two spacious walk-in closets. A private guest suite with its own bath is also conveniently located on the first floor. Upstairs, discover a versatile game room, a dedicated media room, and a Hollywood bath, adding to the exceptional layout of this five-bedroom home. Ample storage throughout the house ensures everything has its place. Outdoors, enjoy the extended covered patio with epoxy flooring, perfect for relaxing or entertaining. The three-car garage, also upgraded with epoxy flooring, includes a porte-cochere and gutters installed throughout the property. Situated near Lemon Creek HEB and major retail and dining destinations, this home combines luxury, convenience, and style.
MLS Listing ID
Listed By
(210) 723-5121
Evoke Realty
Map
Estimated Monthly Payment
$8,118Loan Amount
$888,402This calculator is illustrative, but your unique situation will best be served by seeking out a purchase budget pre-approval from a reputable mortgage provider. Start My Mortgage Application can provide you an approval within 48hrs.
Home Facts
Bathroom
Kitchen
Appliances
- Washer Connection
- Disposal
- Dryer Connection
- Plumb for Water Softener
- Ice Maker Connection
- Double Ovens
- Vent Fan
- Cook Top
- Pre-Wired for Security
- Microwave Oven
- Water Softener (owned)
- Smoke Alarm
- Dishwasher
- Down Draft
- Ceiling Fans
- Self-Cleaning Oven
- Gas Cooking
- Electric Water Heater
- Built-In Oven
- Garage Door Opener
- Chandelier
Roof
- Composition
Levels
- Two
Cooling
- Two Central
Pool Features
- None
Window Features
- Some Remain
Exterior Features
- Privacy Fence
- Mature Trees
- Covered Patio
- Double Pane Windows
- Sprinkler System
- Has Gutters
Fireplace Features
- One
- Gas Logs Included
- Family Room
Association Amenities
- Controlled Access
- Park/Playground
- Pool
- Clubhouse
Accessibility Features
- Stall Shower
- First Floor Bath
- Level Drive
- Level Lot
- First Floor Bedroom
Flooring
- Carpeting
- Ceramic Tile
Foundation Details
- Slab
Architectural Style
- Two Story
Heating
- Central
