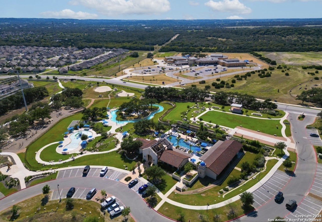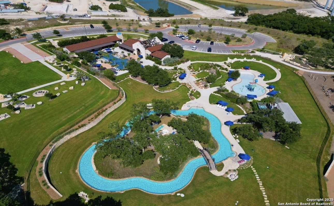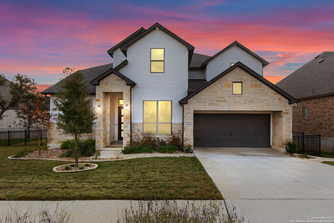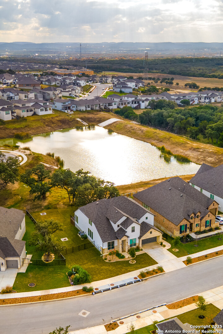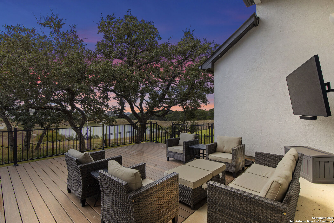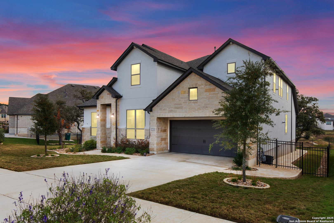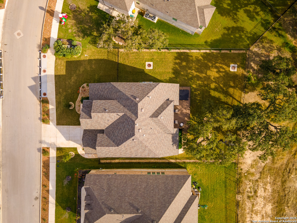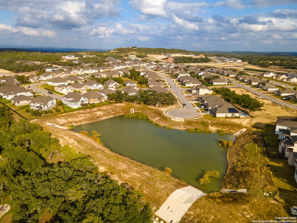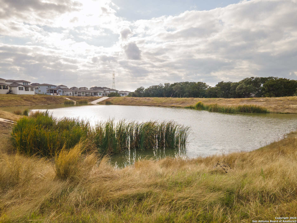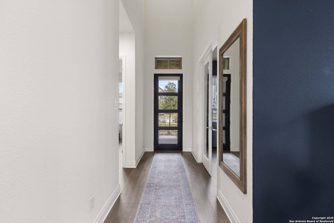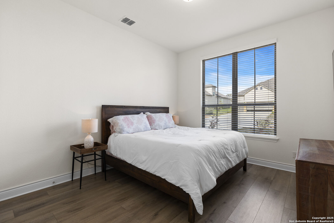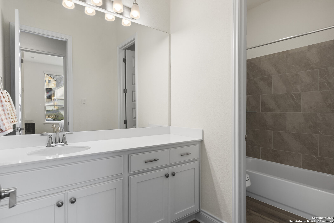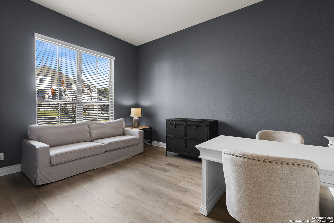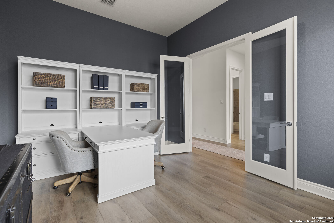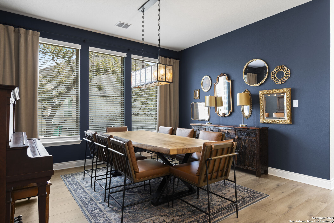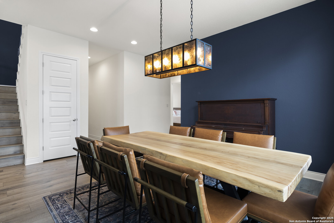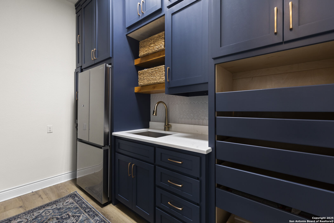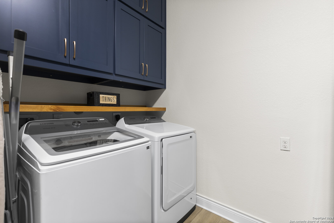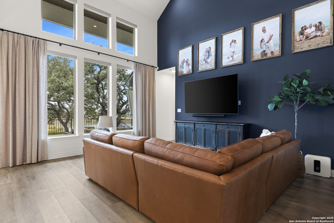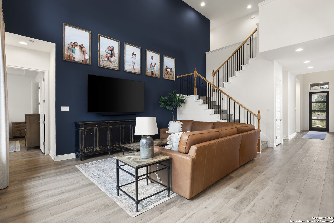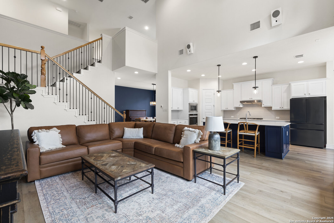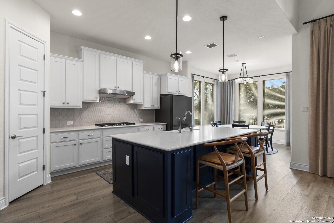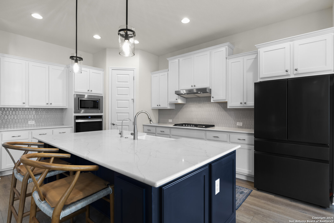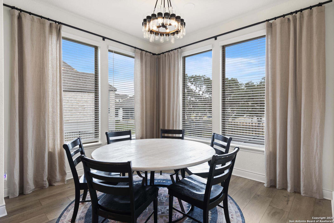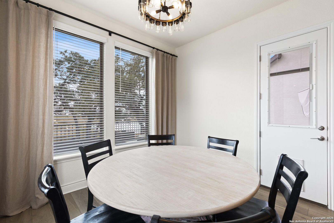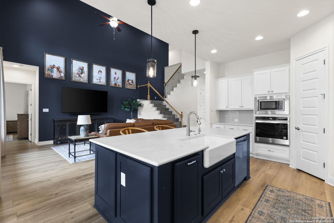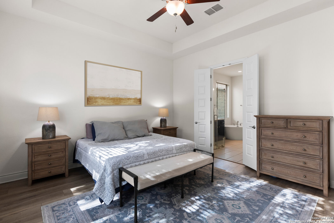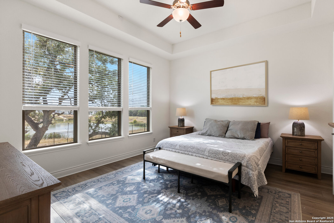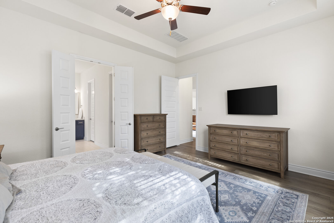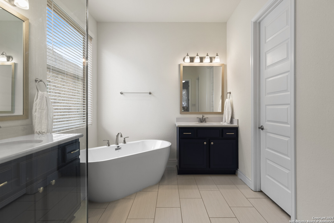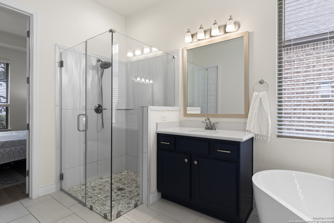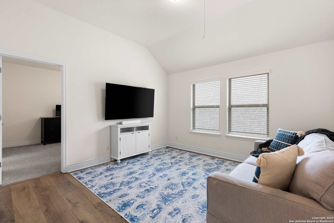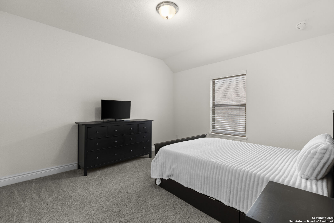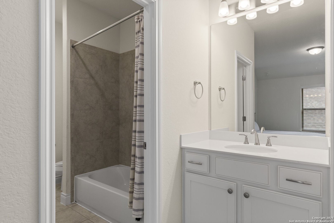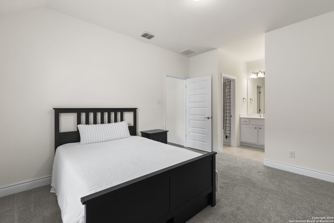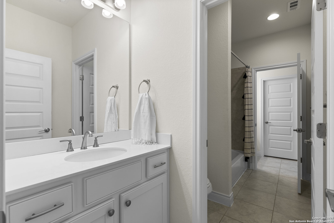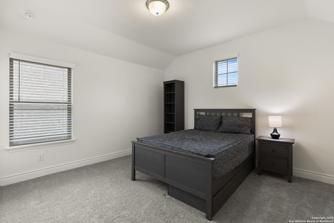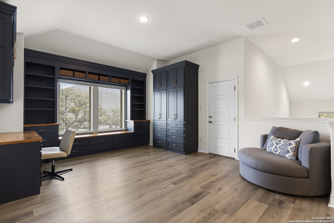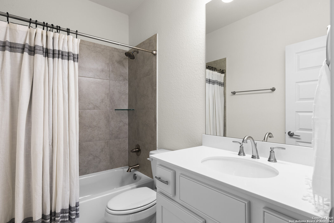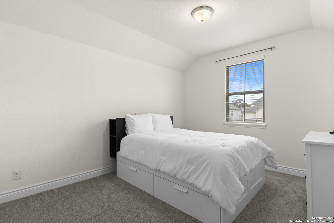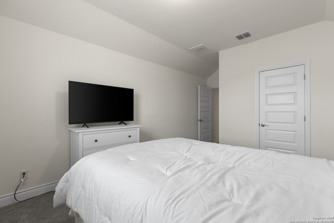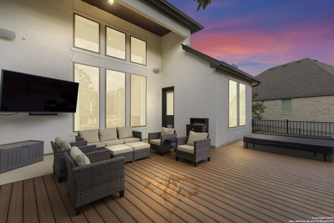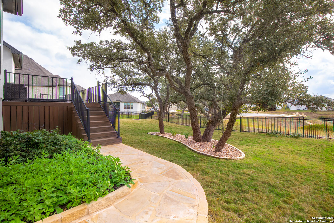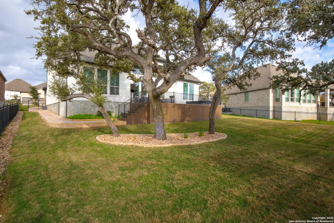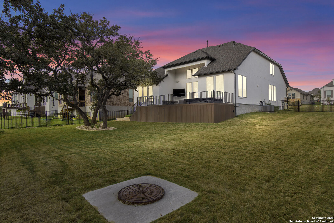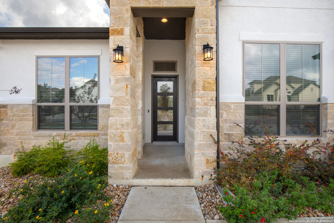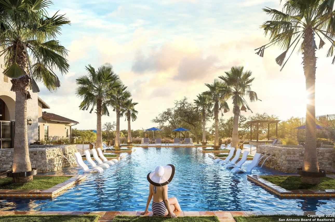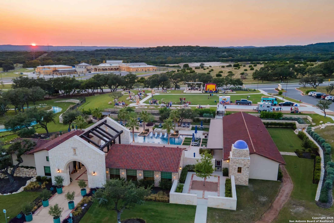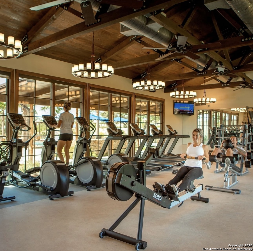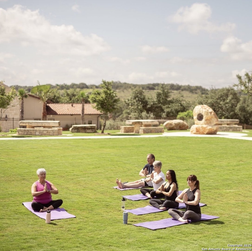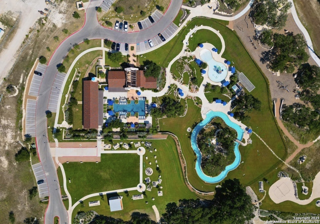Status
Market MatchUP
How this home compares to similar 5 bedroom homes in Boerne- Price Comparison$345,944 lower
- Home Size410 sq. ft. smaller
- Built in 2022Newer than 71% of homes in Boerne
- Boerne Snapshot• 601 active listings• 11% have 5 bedrooms• Typical 5 bedroom size: 4070 sq. ft.• Typical 5 bedroom price: $1,220,843
Description
Immaculate open floor plan 5 bedroom, 4 bath with a stocked pond in the back, located in Esperanza of Boerne. This spacious home has a large office downstairs with French doors, a bedroom and full bath downstairs, a large flex room that could be a dining, music room, or anything that works for you. The primary has a beautiful view of the pond and has lots of natural light. The laundry room has new custom cabinetry throughout. The tandem 3 car garage has epoxy flooring and built in shelving. Up stairs is a large game room with custom cabinetry, an additional flex room, 3 more bedrooms and 2 full baths. The flooring in most of the home is luxury vinyl plank. Don't worry about running out of water with the two gas tankless water heaters. Home also comes with a reverse osmosis system and a water softener. So many closets, storage areas and med bench/drop zone with custom cabinets as well. New custom deck and hot tub overlook the stocked pond. Spend your time relaxing outside watching these gorgeous Hill Country sunsets overlooking this gorgeous waterfront property with a view! Home also includes JellyFish lighting system. Book your showing now!
MLS Listing ID
Listed By
(210) 885-3464
Clover Properties, LLC
Map
Estimated Monthly Payment
$7,914Loan Amount
$831,155This calculator is illustrative, but your unique situation will best be served by seeking out a purchase budget pre-approval from a reputable mortgage provider. Start My Mortgage Application can provide you an approval within 48hrs.
Home Facts
Bathroom
Kitchen
Appliances
- Washer Connection
- Disposal
- Dryer Connection
- Security System (Owned)
- Ice Maker Connection
- Cook Top
- Microwave Oven
- Water Softener (owned)
- Smoke Alarm
- Carbon Monoxide Detector
- Dishwasher
- Custom Cabinets
- Ceiling Fans
- Self-Cleaning Oven
- Solid Counter Tops
- Gas Cooking
- Built-In Oven
- Garage Door Opener
- Chandelier
- Gas Water Heater
Roof
- Composition
Levels
- Two
Cooling
- One Central
Pool Features
- Hot Tub
Window Features
- All Remain
Fireplace Features
- Not Applicable
Association Amenities
- Jogging Trails
- Pool
- BBQ/Grill
- Controlled Access
- Volleyball Court
- Park/Playground
- Clubhouse
- Sports Court
- Bike Trails
- Tennis
- Basketball Court
Flooring
- Other
Foundation Details
- Slab
Architectural Style
- Two Story
Heating
- Central
