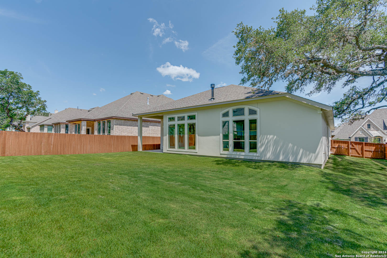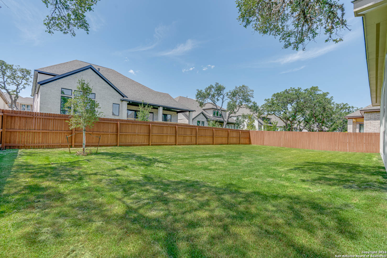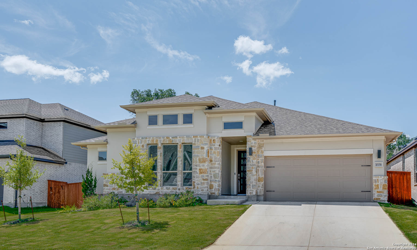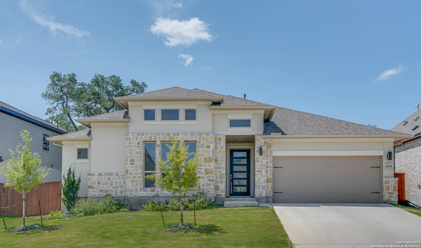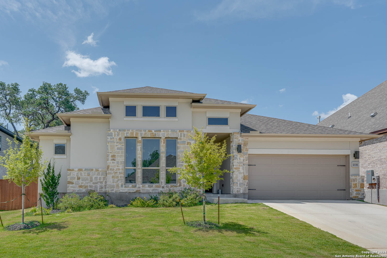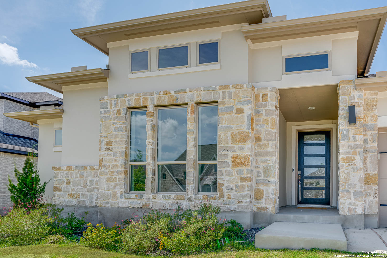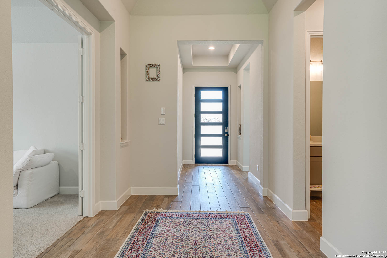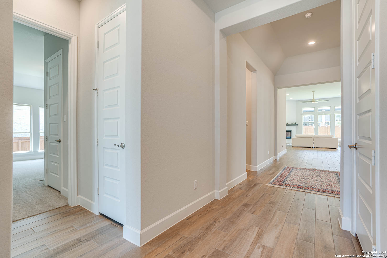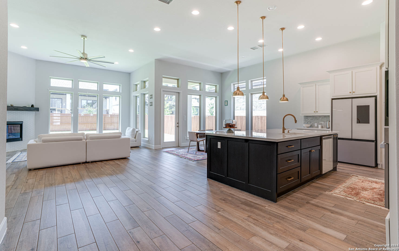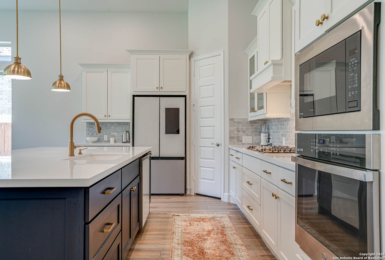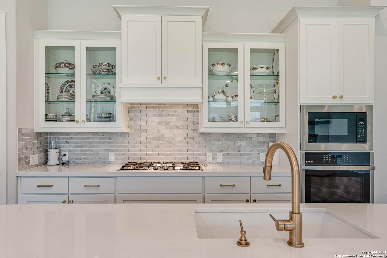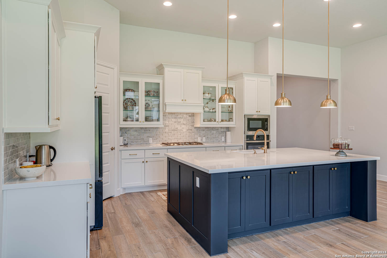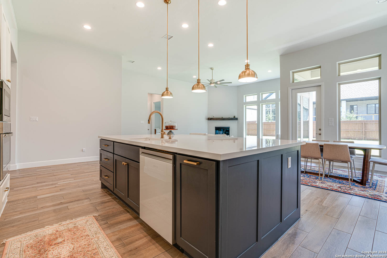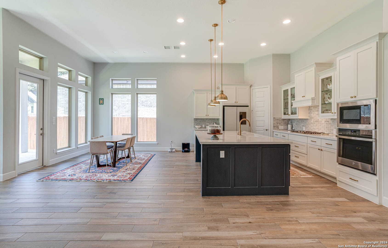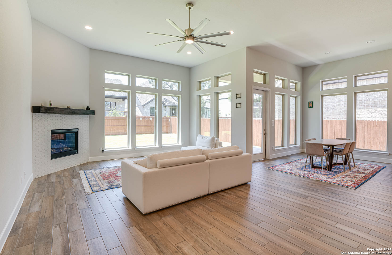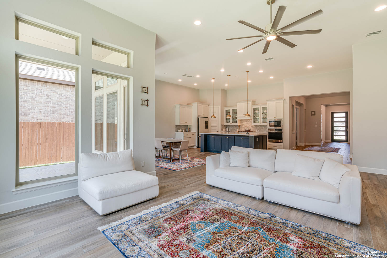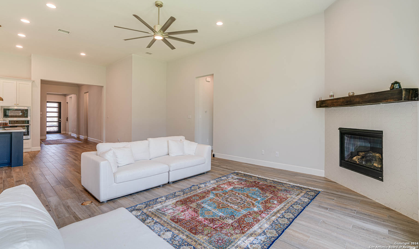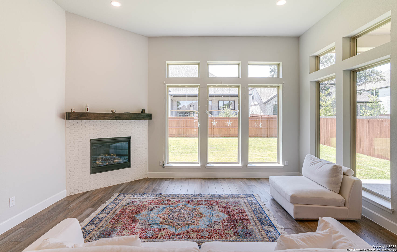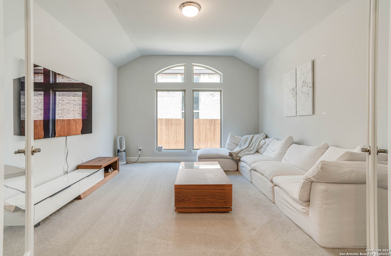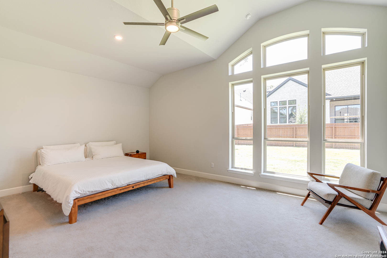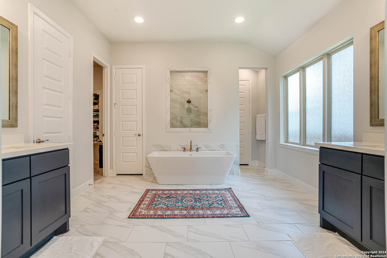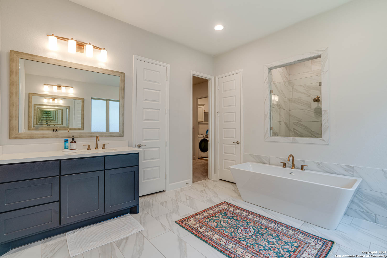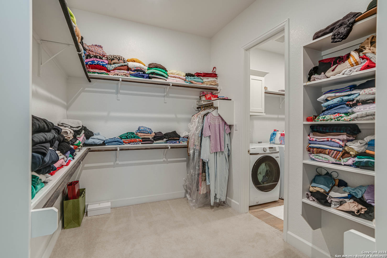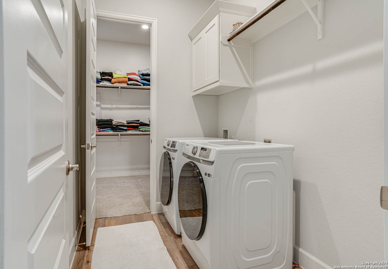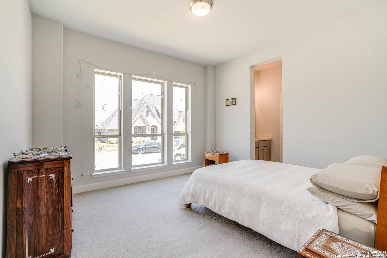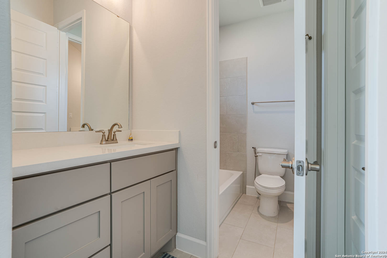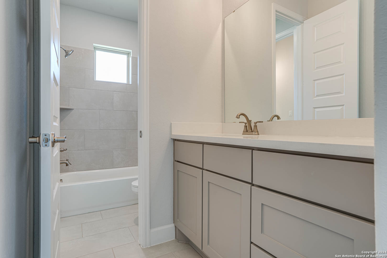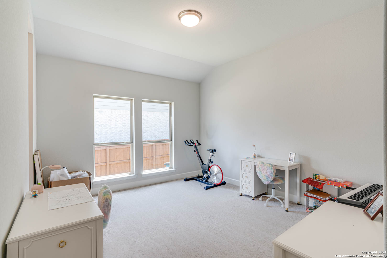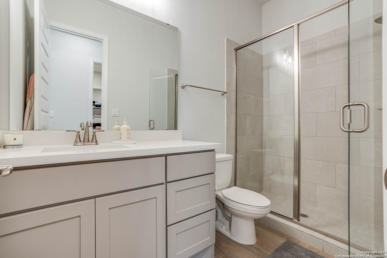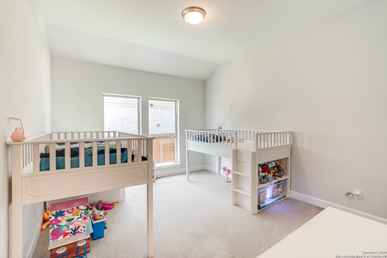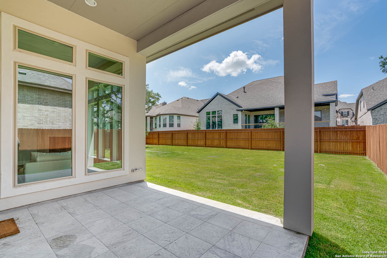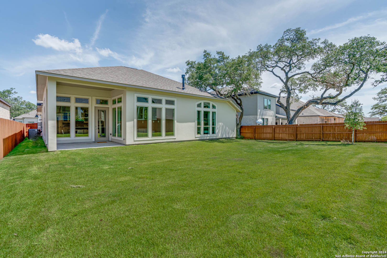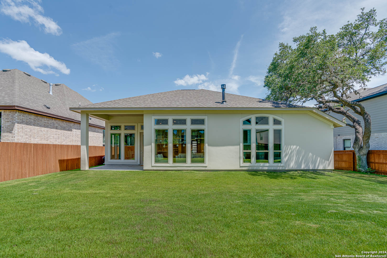Status
Market MatchUP
How this home compares to similar 4 bedroom homes in Boerne- Price Comparison$86,684 lower
- Home Size122 sq. ft. smaller
- Built in 2023Newer than 75% of homes in Boerne
- Boerne Snapshot• 609 active listings• 52% have 4 bedrooms• Typical 4 bedroom size: 3065 sq. ft.• Typical 4 bedroom price: $815,683
Description
****OPEN HOUSE 11/18/25 11-2PM****THIS. IS. IT. Prestigious Perry Homes nestled in the gated community of Balcones Creek in Boerne. As soon as you walk in be greeted with a fresh, brand new clean slate to name your own! Spacious bedrooms and bath with a wow kitchen? Done. You wanted an open floor-plan with a flex office space having french doors? Got it. You wanted plenty of backyard space with a brand new windows double pane? Too easy. Been wanting natural lighting and breathtaking finishes with a wood mantel fireplace? Do we need to say m
MLS Listing ID
Listed By
(210) 683-9914
RD Realty
Map
Estimated Monthly Payment
$6,401Loan Amount
$692,550This calculator is illustrative, but your unique situation will best be served by seeking out a purchase budget pre-approval from a reputable mortgage provider. Start My Mortgage Application can provide you an approval within 48hrs.
Home Facts
Bathroom
Kitchen
Appliances
- Microwave Oven
- Chandelier
- Disposal
- Carbon Monoxide Detector
- Self-Cleaning Oven
- Dryer Connection
- Dishwasher
- Pre-Wired for Security
- Cook Top
- Garage Door Opener
- Plumb for Water Softener
- Built-In Oven
- Washer Connection
- Vent Fan
- Smoke Alarm
- Solid Counter Tops
- Custom Cabinets
- Ceiling Fans
- Down Draft
Roof
- Composition
Levels
- One
Cooling
- Two Central
Pool Features
- None
Window Features
- All Remain
Parking Features
- Attached
- Two Car Garage
Exterior Features
- Double Pane Windows
- Covered Patio
- Privacy Fence
- Has Gutters
- Sprinkler System
Fireplace Features
- One
Association Amenities
- Pool
- Park/Playground
- Jogging Trails
- Clubhouse
- Controlled Access
Flooring
- Ceramic Tile
- Carpeting
Foundation Details
- Slab
Architectural Style
- One Story
Heating
- Central
