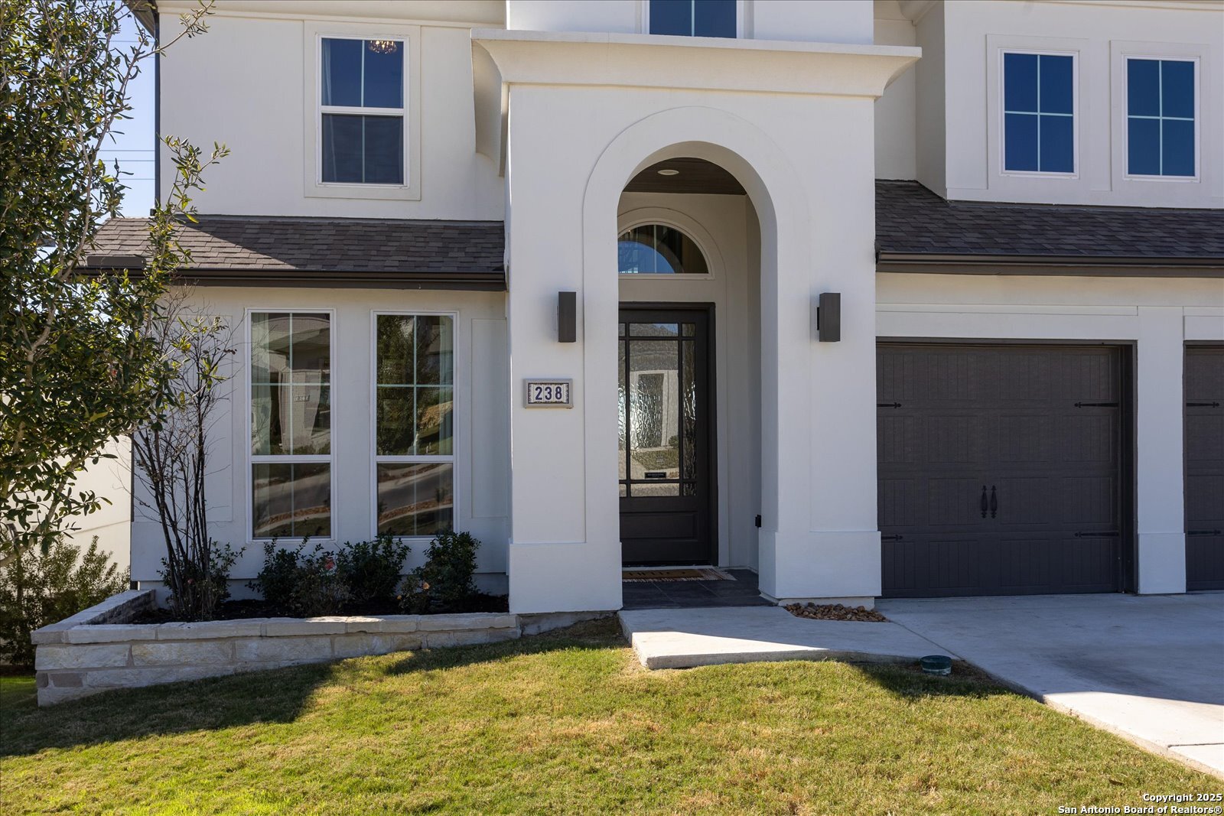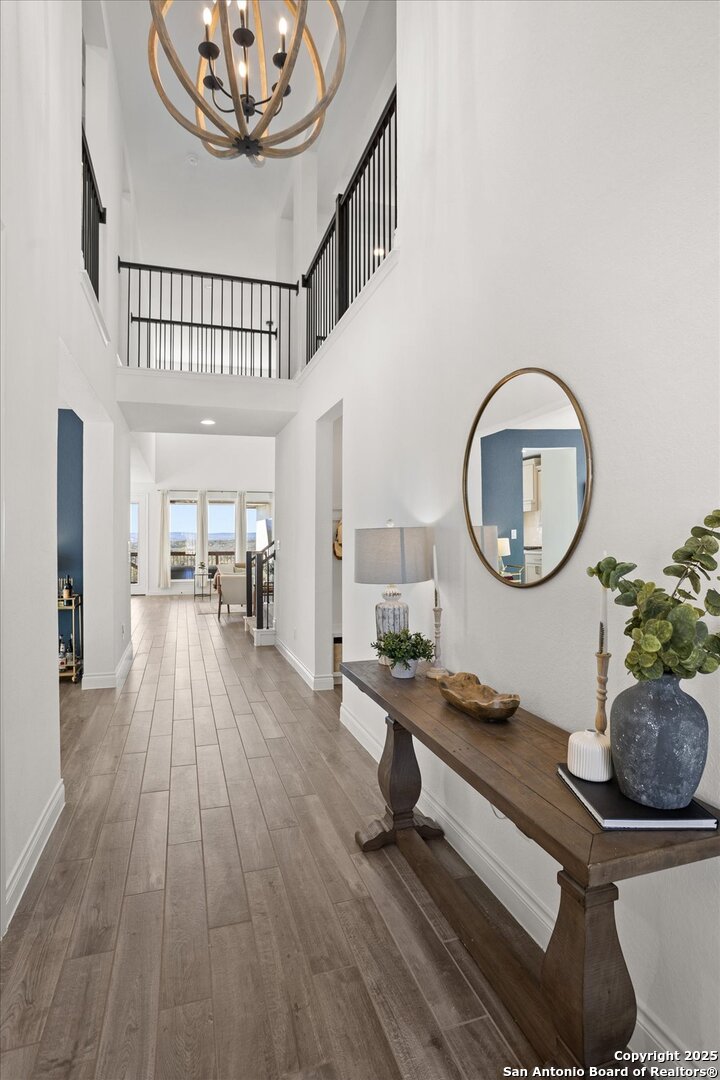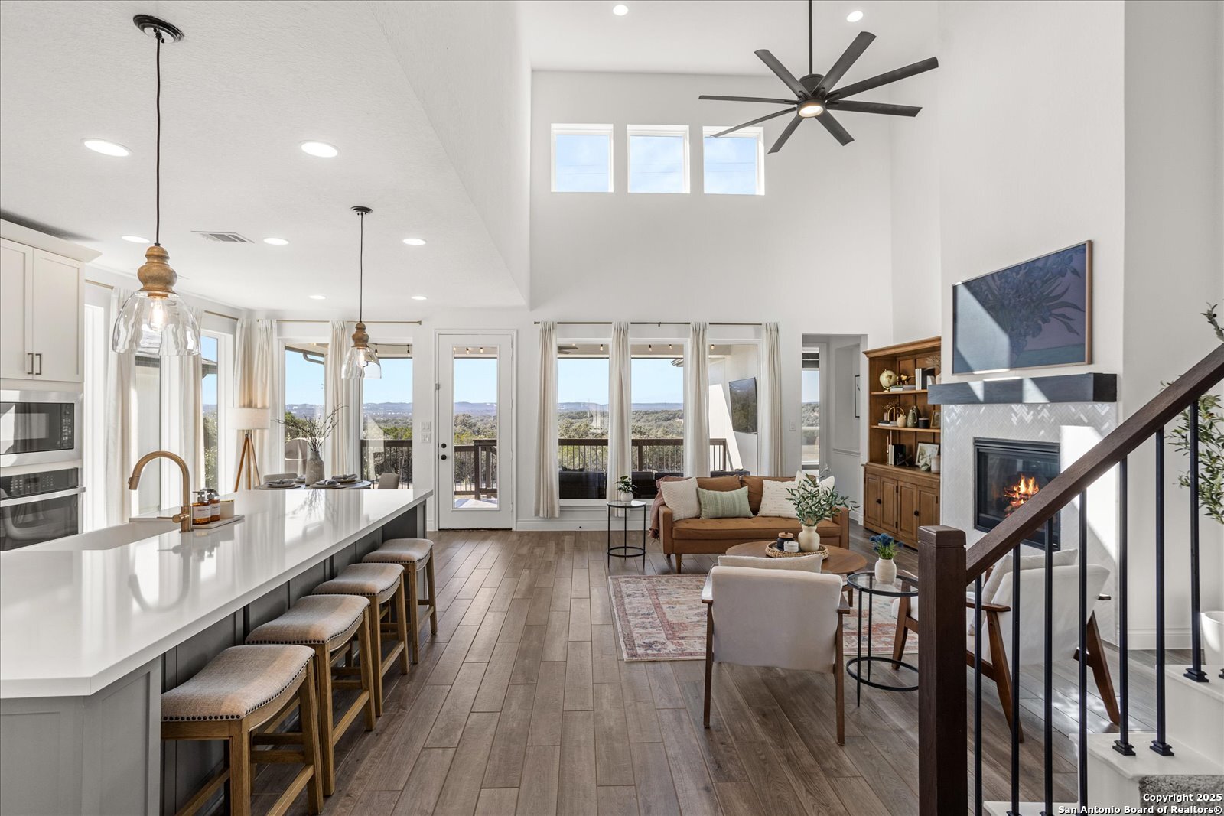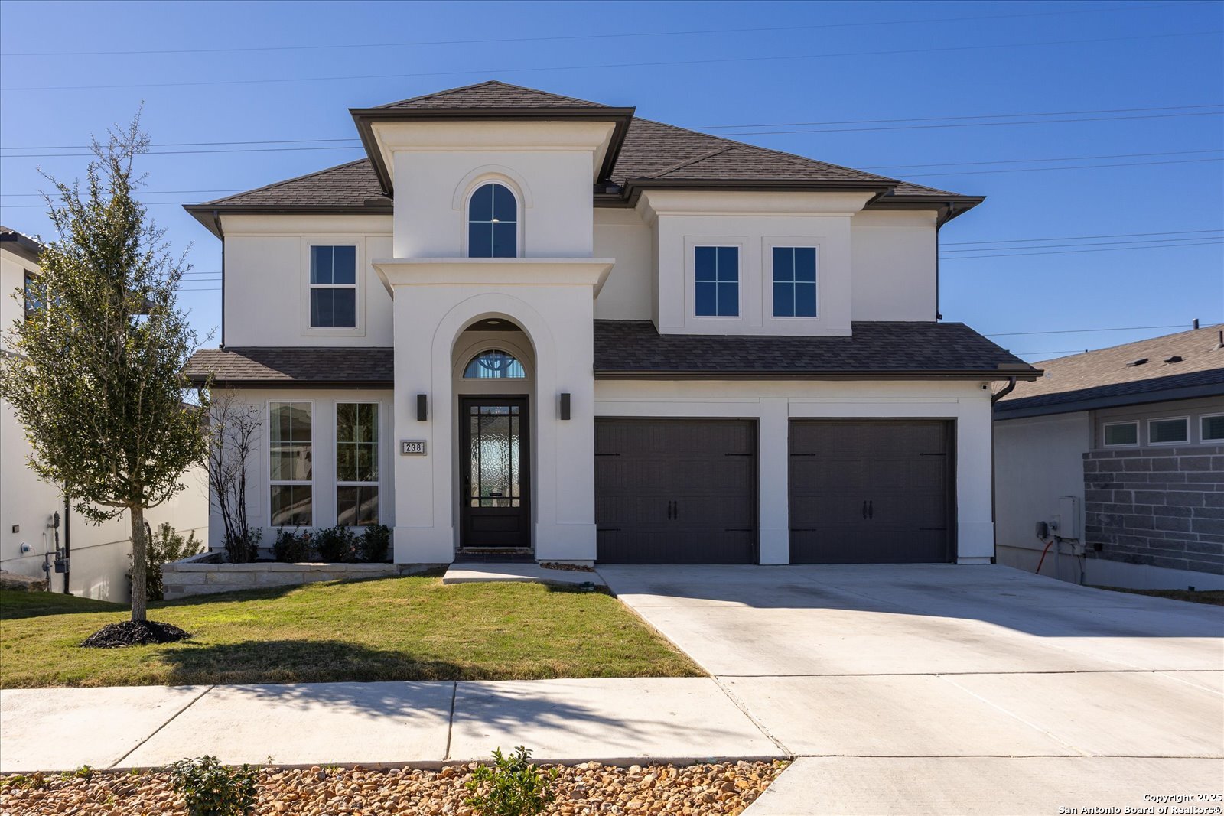Status
Market MatchUP
How this home compares to similar 4 bedroom homes in Boerne- Price Comparison$116,684 lower
- Home Size268 sq. ft. smaller
- Built in 2022Newer than 71% of homes in Boerne
- Boerne Snapshot• 609 active listings• 52% have 4 bedrooms• Typical 4 bedroom size: 3065 sq. ft.• Typical 4 bedroom price: $815,683
Description
**Please note, a preferred lending partner is offering a buyer incentive toward closing costs or rate buydown on this property! (Reach out for details) Seller is also open to considering additional closing cost assistance to buyer with acceptable offer. ** Welcome to your dream home in the highly sought-after Esperanza community of Boerne! Nestled on a prime street with spectacular hill country views and breathtaking golden sunsets, this beautiful Perry home offers the perfect blend of luxury, comfort, and style. Featuring 4 bedrooms and 3 1/2 baths, this spacious home features a gorgeous entry with soaring ceilings and a well-appointed kitchen with a massive island and gas cooking. The dedicated office provides the perfect space for work, while a secondary bedroom downstairs adds extra convenience and versatility. An elegant primary suite offers a relaxing retreat, and the upstairs game room serves as a second living area for entertaining, relaxation & fun. You'll also enjoy a dedicated dining space and a beautiful window-filled breakfast nook. Step outside to the covered back patio to take in the incredible Hill Country vistas and serene atmosphere-ideal for relaxing, entertaining, or enjoying a meal al fresco. Additional features include tankless water heaters, wrought iron fencing, additional backyard patio space and fantastic HOA amenities such as parks, trails, and a resort-style pool with lazy river, while award-winning Boerne ISD schools are just minutes away. With so much to offer, this home is the perfect choice for those looking for Texas Hill Country living at is best. Schedule a showing today and make this your forever home!
MLS Listing ID
Listed By
(830) 816-3500
Keller Williams Boerne
Map
Estimated Monthly Payment
$5,699Loan Amount
$664,050This calculator is illustrative, but your unique situation will best be served by seeking out a purchase budget pre-approval from a reputable mortgage provider. Start My Mortgage Application can provide you an approval within 48hrs.
Home Facts
Bathroom
Kitchen
Appliances
- Washer Connection
- Disposal
- Dryer Connection
- Plumb for Water Softener
- Ice Maker Connection
- City Garbage service
- Vent Fan
- Cook Top
- Pre-Wired for Security
- Refrigerator
- Microwave Oven
- Smoke Alarm
- Carbon Monoxide Detector
- Dishwasher
- Ceiling Fans
- Self-Cleaning Oven
- Solid Counter Tops
- Gas Cooking
- Built-In Oven
- Garage Door Opener
- Chandelier
- Gas Water Heater
Roof
- Composition
Levels
- Two
Cooling
- Two Central
Pool Features
- None
Window Features
- All Remain
Exterior Features
- Covered Patio
- Double Pane Windows
- Wrought Iron Fence
- Sprinkler System
Fireplace Features
- One
- Gas Logs Included
- Gas
- Family Room
Association Amenities
- Park/Playground
- Jogging Trails
- Pool
- Clubhouse
- Controlled Access
- Volleyball Court
- Bike Trails
Flooring
- Carpeting
- Ceramic Tile
Foundation Details
- Slab
Architectural Style
- Two Story
Heating
- Central
- 2 Units



