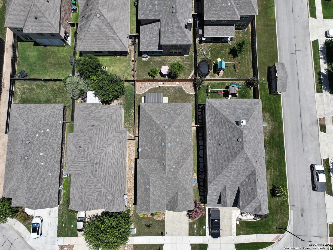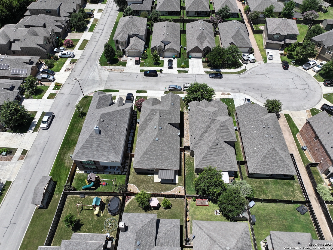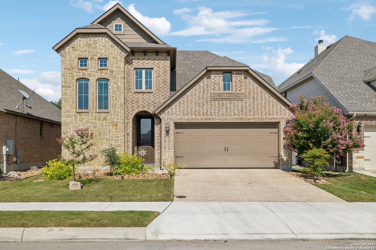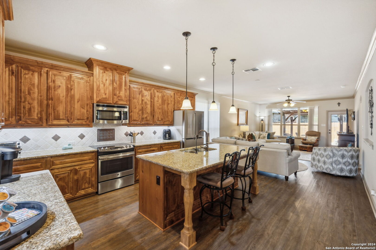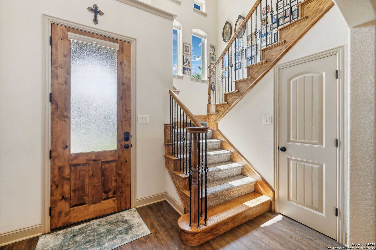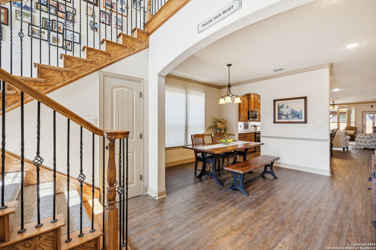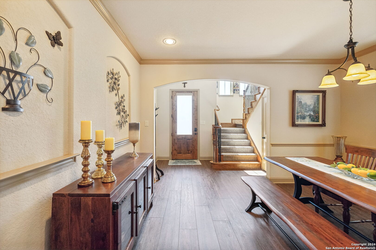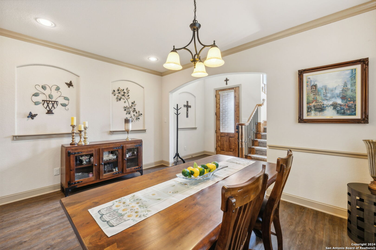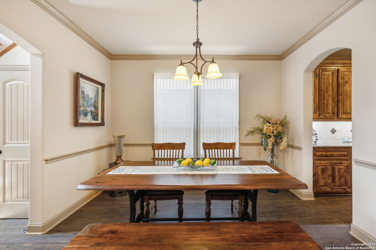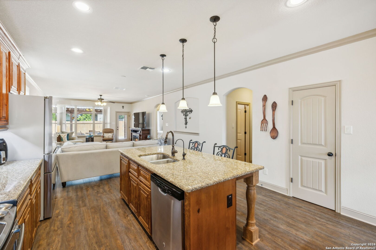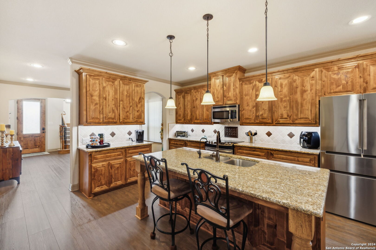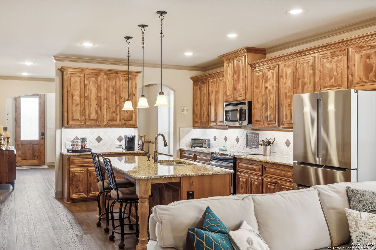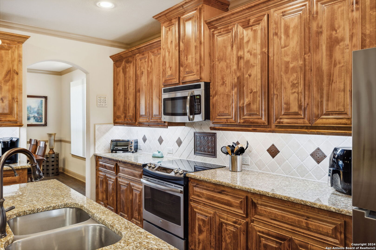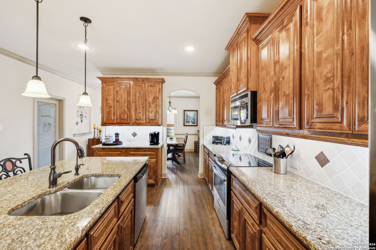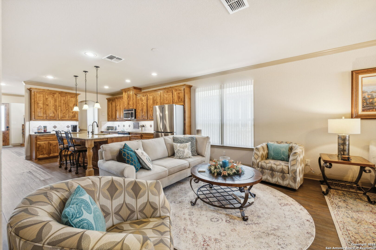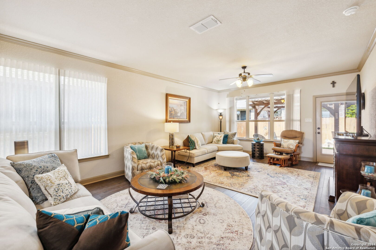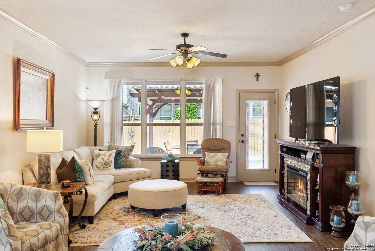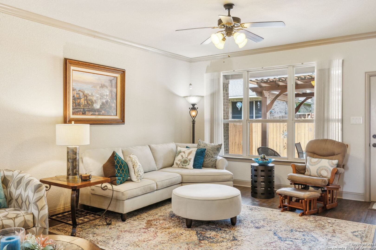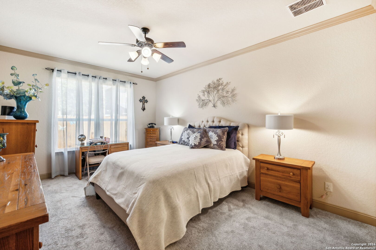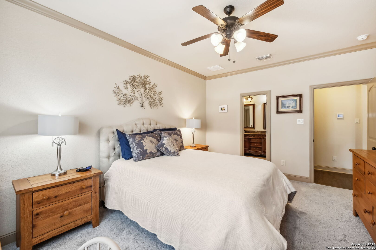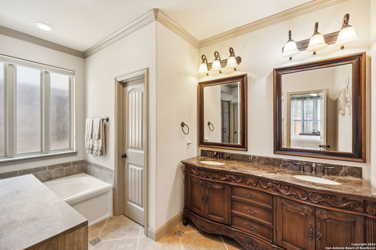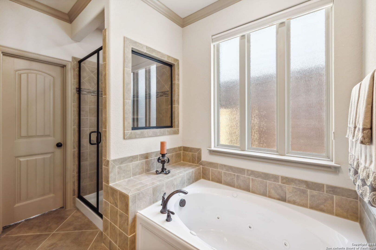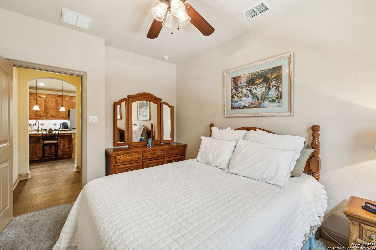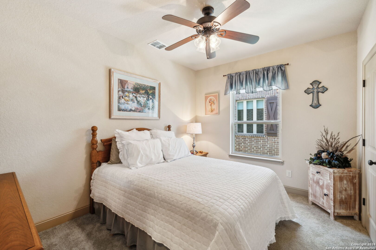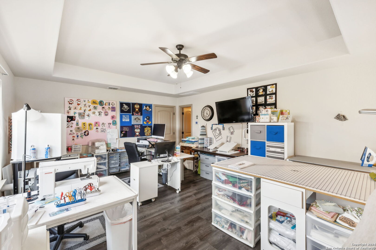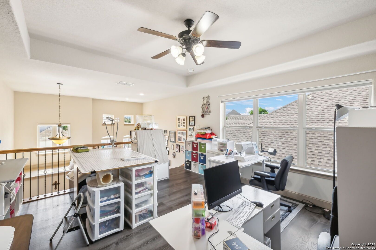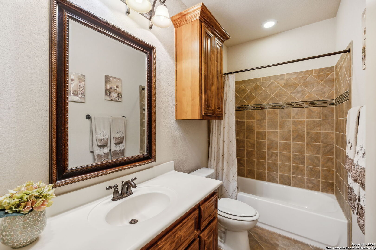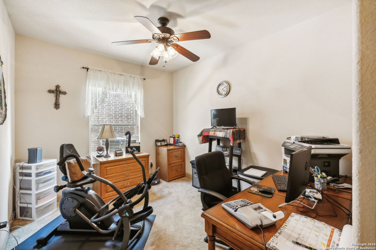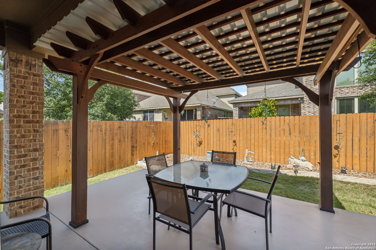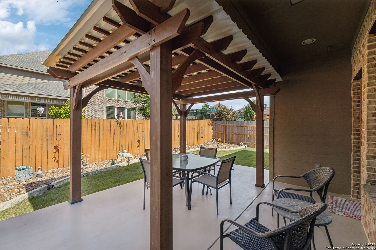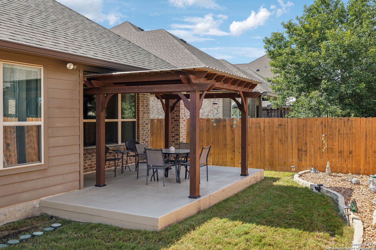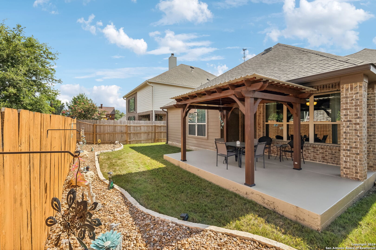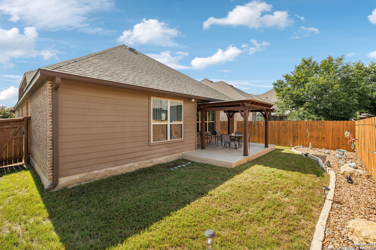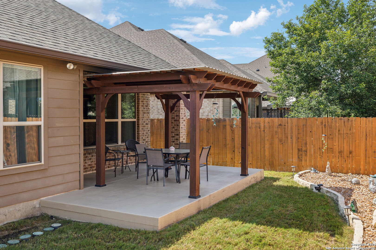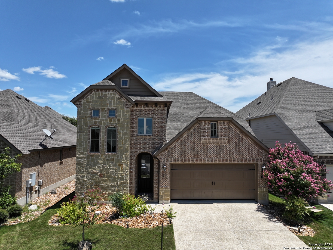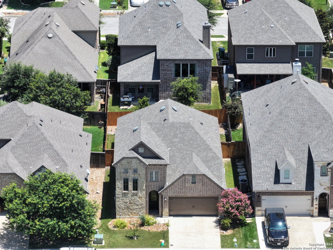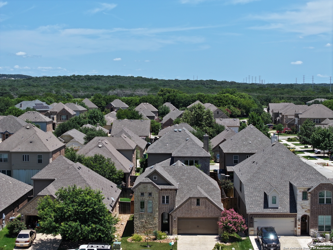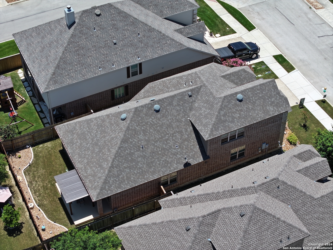Status
Market MatchUP
How this home compares to similar 3 bedroom homes in Boerne- Price Comparison$221,512 lower
- Home Size40 sq. ft. larger
- Built in 2015Older than 56% of homes in Boerne
- Boerne Snapshot• 601 active listings• 31% have 3 bedrooms• Typical 3 bedroom size: 2289 sq. ft.• Typical 3 bedroom price: $646,511
Description
Beautifully designed home that blends comfort and style! This 2,329 sq. ft. residence offers three spacious bedrooms and two full bathrooms on the first level, and a versatile second level flex room with full bathroom. Enjoy the added value of a Bosch refrigerator, washer, dryer, custom window coverings, and a premium Kinetico water softener - inclusions that make moving in a breeze! Furniture is also negotiable. Step inside to a bright, open-concept living area with 9-foot ceilings, creating an inviting and comfortable space for everyday living and entertaining. The well-appointed kitchen with upgraded alder cabinets flows into the living and dining areas. Nestled in the Saddlehorn community, this home offers prime walkability to Boerne schools and is just minutes from downtown Boerne's charming shops, restaurants, and entertainment. Outside, enjoy your own private retreat with an extended covered patio and beautifully maintained backyard-perfect for morning coffee, evening relaxation, or weekend barbecues. This home has it all!
MLS Listing ID
Listed By
(830) 331-8450
Phyllis Browning Company
Map
Estimated Monthly Payment
$3,821Loan Amount
$403,750This calculator is illustrative, but your unique situation will best be served by seeking out a purchase budget pre-approval from a reputable mortgage provider. Start My Mortgage Application can provide you an approval within 48hrs.
Home Facts
Bathroom
Kitchen
Appliances
- Dryer
- Solid Counter Tops
- Water Softener (owned)
- Pre-Wired for Security
- Electric Water Heater
- Microwave Oven
- Dryer Connection
- Vent Fan
- Disposal
- Ceiling Fans
- Washer Connection
- Garage Door Opener
- Ice Maker Connection
- Plumb for Water Softener
- Stove/Range
- Washer
- Refrigerator
- Dishwasher
- Smoke Alarm
- Security System (Owned)
Roof
- Composition
Levels
- Two
Cooling
- Zoned
- One Central
Pool Features
- None
Window Features
- All Remain
Exterior Features
- Sprinkler System
- Double Pane Windows
- Has Gutters
- Covered Patio
- Privacy Fence
Fireplace Features
- Not Applicable
Association Amenities
- Park/Playground
Flooring
- Ceramic Tile
- Carpeting
Foundation Details
- Slab
Architectural Style
- Two Story
- Traditional
Heating
- Central
