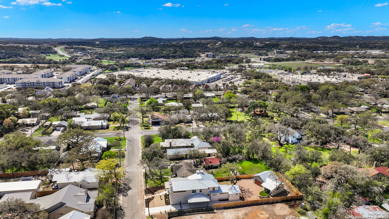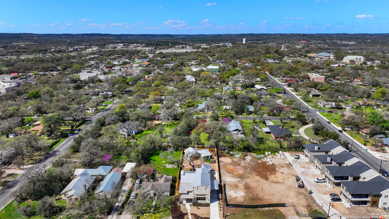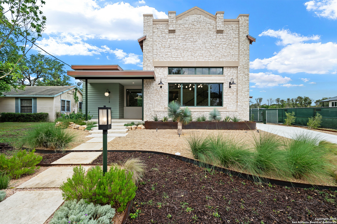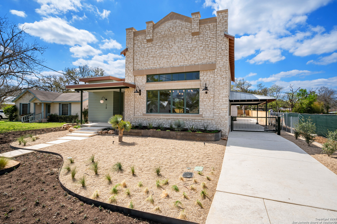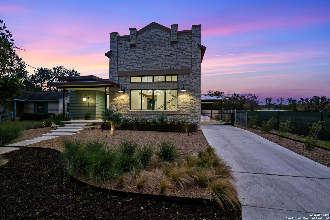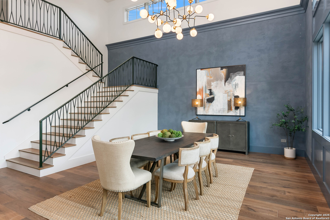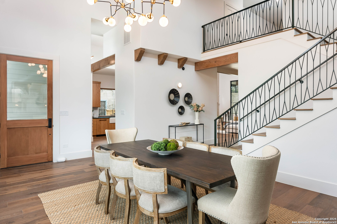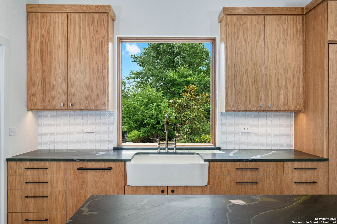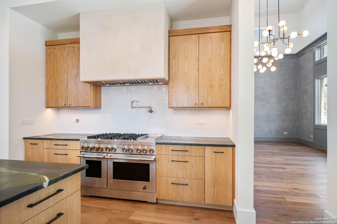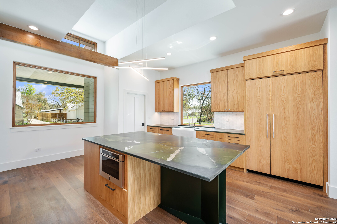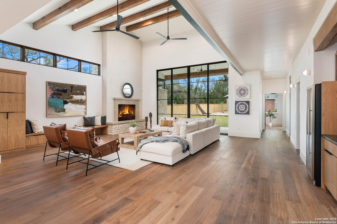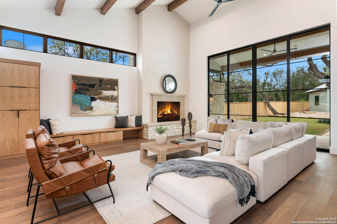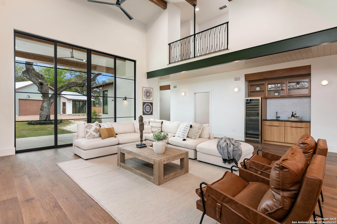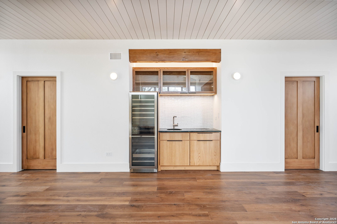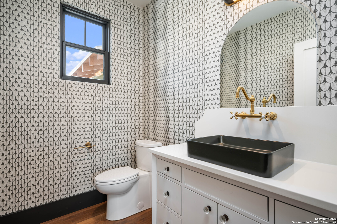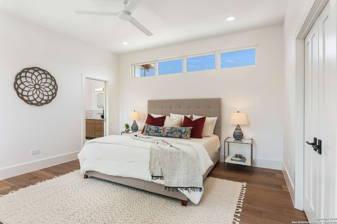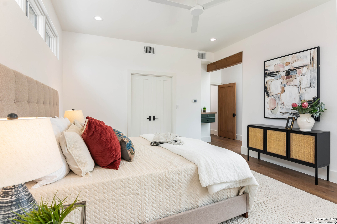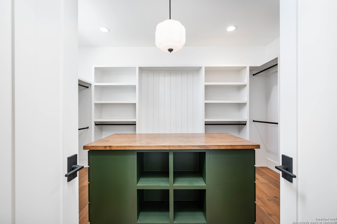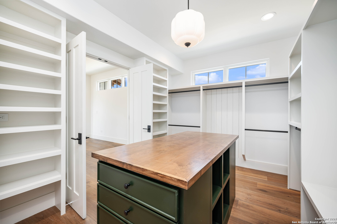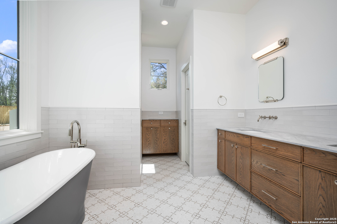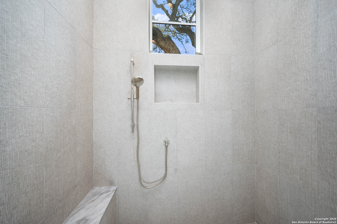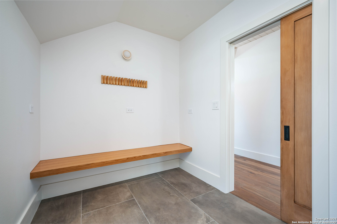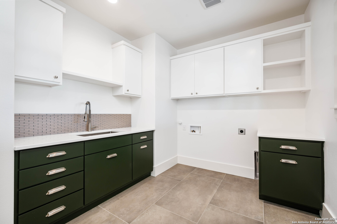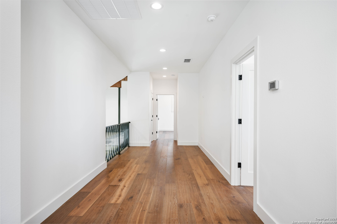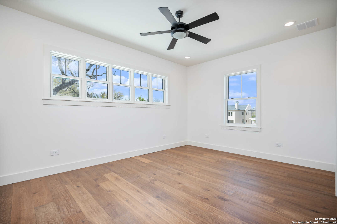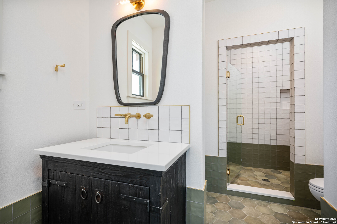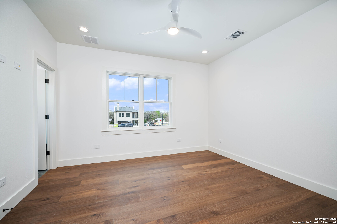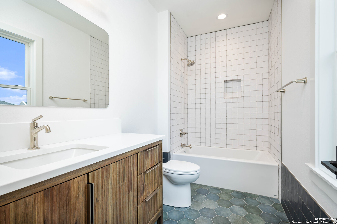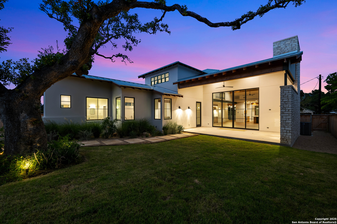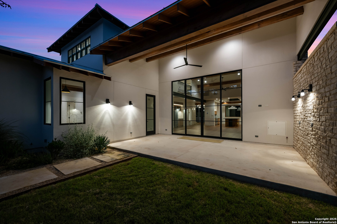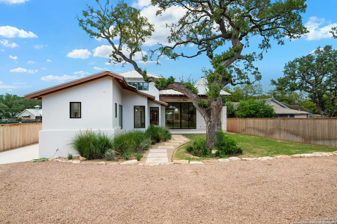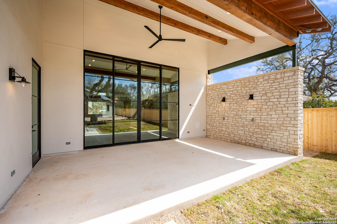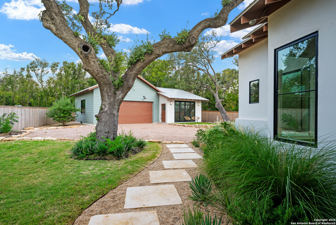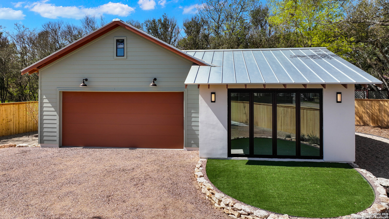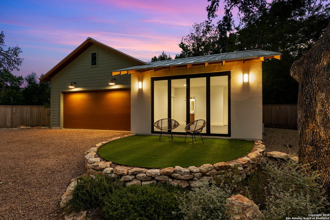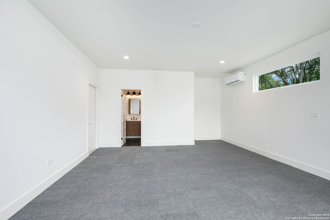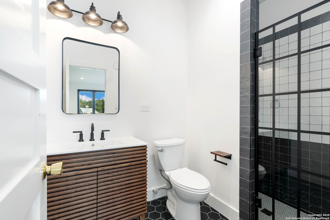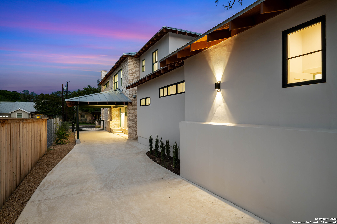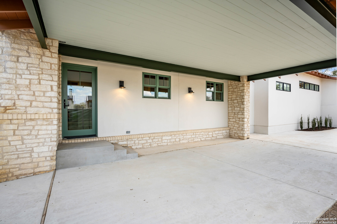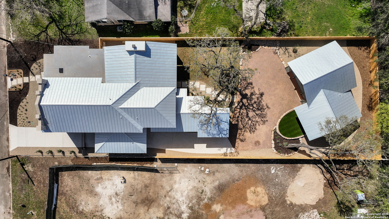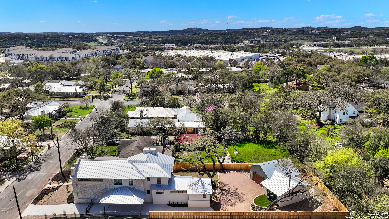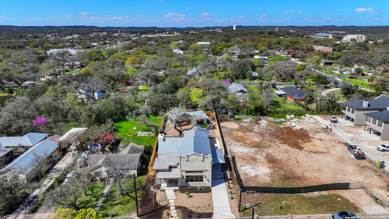Status
Market MatchUP
How this home compares to similar 3 bedroom homes in Boerne- Price Comparison$1,142,196 higher
- Home Size1489 sq. ft. larger
- Built in 2024Newer than 92% of homes in Boerne
- Boerne Snapshot• 609 active listings• 32% have 3 bedrooms• Typical 3 bedroom size: 2288 sq. ft.• Typical 3 bedroom price: $647,803
Description
Situated in the heart of downtown Boerne, this newly built home blends timeless historical design with contemporary craftsmanship, thoughtfully executed by Adapt Architecture and Construction. Every element reflects unparalleled quality, from the hand-selected hardwood, tile, and marble flooring to the upgraded fixtures throughout. Steel beams and Douglas fir structural supports accentuate the home's architectural character, while large windows flood the space with natural light, enhancing an exceptional open floor plan. The private primary bedroom is a true retreat, featuring an oversized walk-in closet, a luxurious garden tub, and a glass-enclosed shower. The spa-like bath is designed with elegance and comfort in mind. Upstairs, two spacious guest bedrooms each offer their own en-suite full bathrooms, ensuring privacy and convenience for family or visitors. The chef's kitchen is a standout, equipped with top-tier stainless steel Jenn Air appliances, including a 48" dual-fuel range and a convenient pot filler. A Kohler cast iron farmhouse sink is enhanced by the extensive custom soft-close cabinetry and Avocatus Quartzite leathered countertops. The kitchen opens to the family room, where high vaulted ceilings and a striking masonry fireplace with cast stone detailing create a warm, inviting space. A wet bar, with a beverage fridge, adds both functionality and style. The outdoor living space is thoughtfully designed around a majestic heritage live oak tree, featuring a large covered patio with wood-paneled ceiling accents and a stacked rock privacy wall. The two-car garage provides ample parking and includes an additional 414 sq. ft. bonus space, ideal for a casita, office, or guest quarters.
MLS Listing ID
Listed By
(210) 698-9996
San Antonio Portfolio KW RE
Map
Estimated Monthly Payment
$13,452Loan Amount
$1,700,500This calculator is illustrative, but your unique situation will best be served by seeking out a purchase budget pre-approval from a reputable mortgage provider. Start My Mortgage Application can provide you an approval within 48hrs.
Home Facts
Bathroom
Kitchen
Appliances
- Garage Door Opener
- Custom Cabinets
- Water Softener (owned)
- Self-Cleaning Oven
- Solid Counter Tops
- Built-In Oven
- Stove/Range
- Dishwasher
- Gas Water Heater
- Ceiling Fans
- Chandelier
- Washer Connection
- Wet Bar
- Gas Cooking
- Double Ovens
- Plumb for Water Softener
- Refrigerator
- Dryer Connection
- Disposal
Roof
- Metal
Levels
- Two
Cooling
- Three+ Central
- Zoned
Pool Features
- None
Window Features
- None Remain
Other Structures
- Other
Parking Features
- Two Car Garage
- Oversized
- Detached
- Rear Entry
Exterior Features
- Mature Trees
- Covered Patio
- Privacy Fence
- Stone/Masonry Fence
- Wrought Iron Fence
- Sprinkler System
Fireplace Features
- Living Room
- One
Association Amenities
- None
Flooring
- Ceramic Tile
- Marble
- Wood
Foundation Details
- Slab
Architectural Style
- Texas Hill Country
- Contemporary
- Two Story
Heating
- Zoned
- Central
