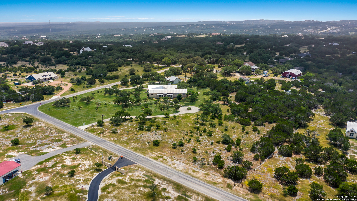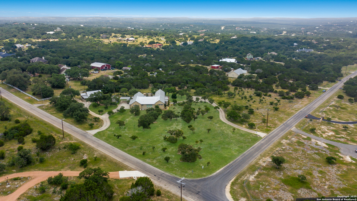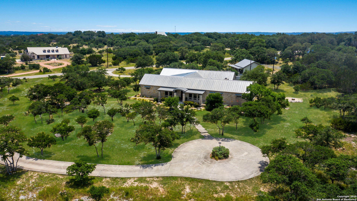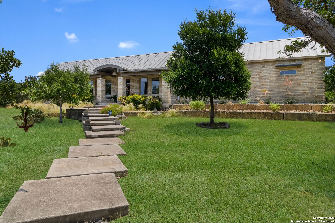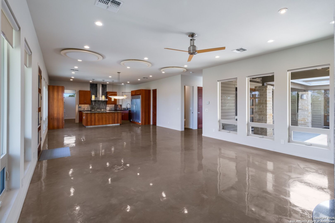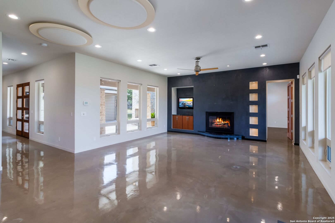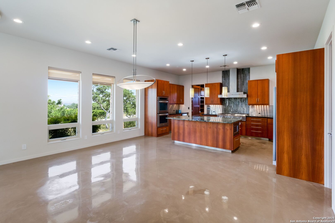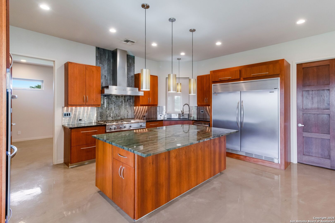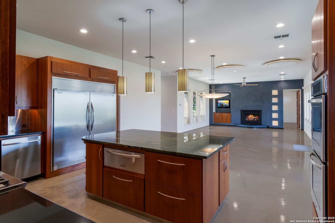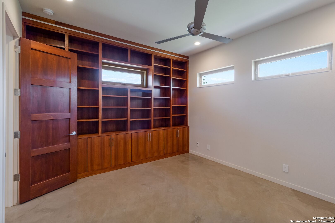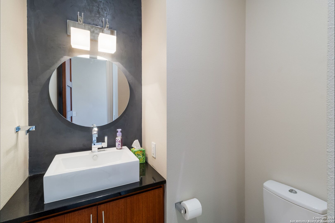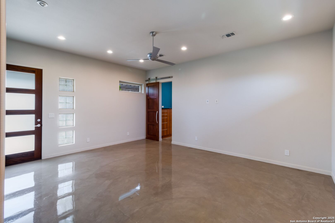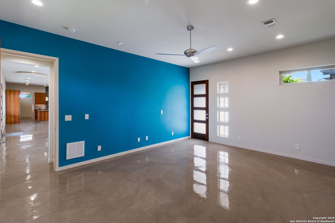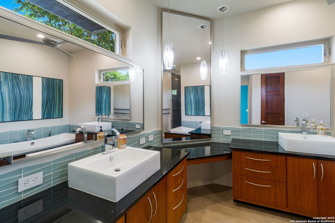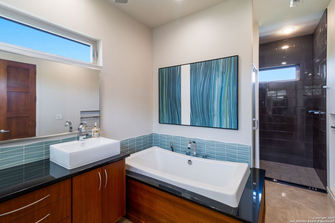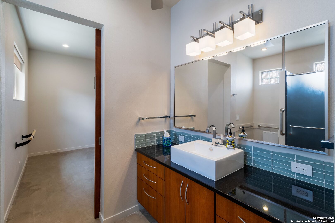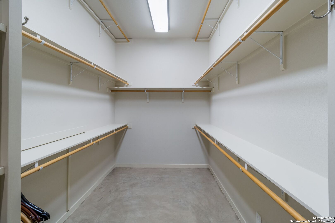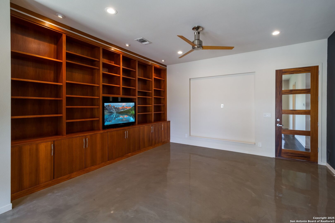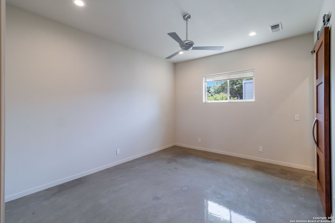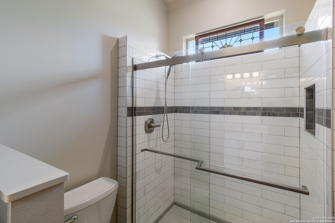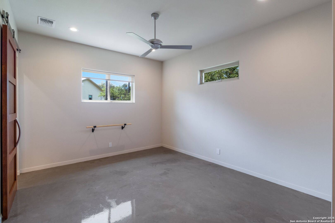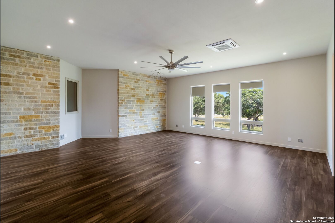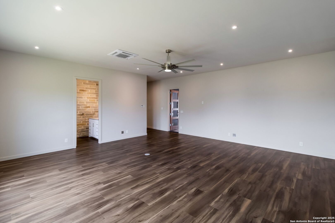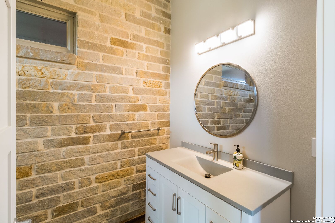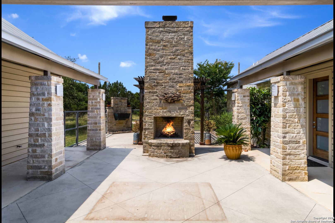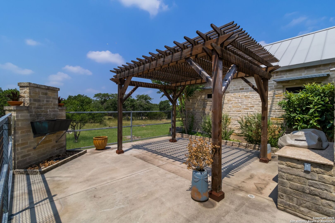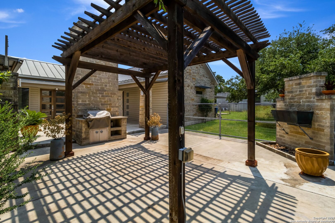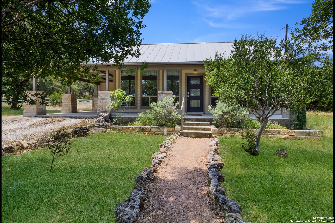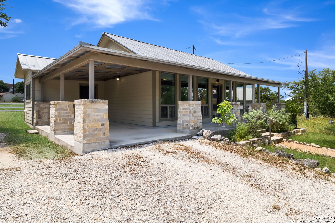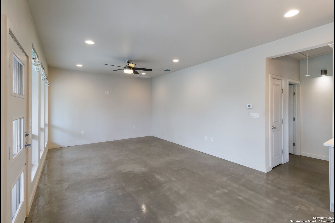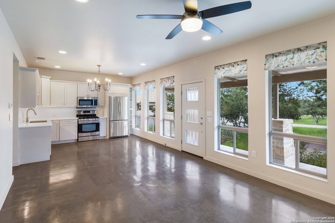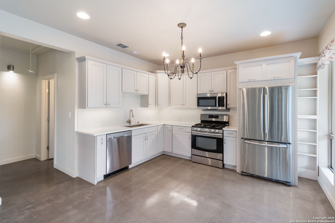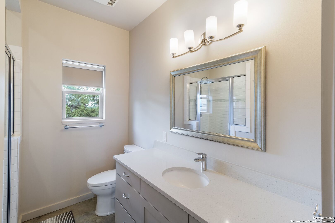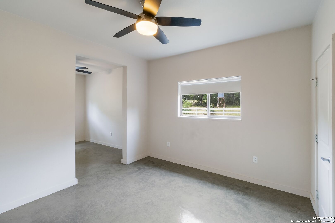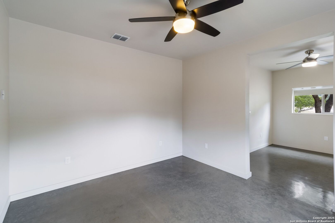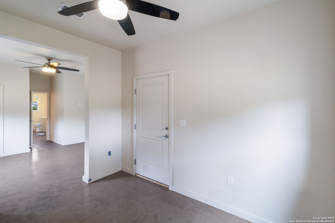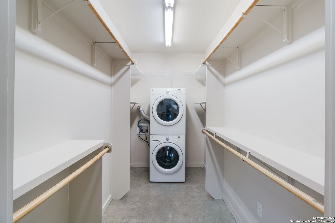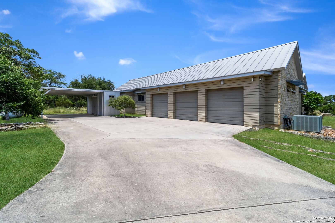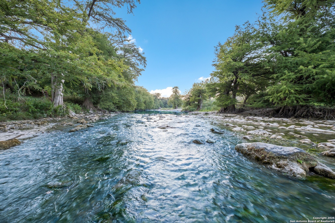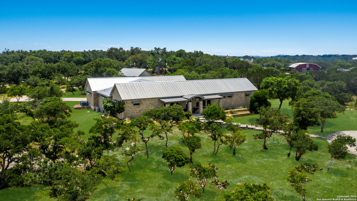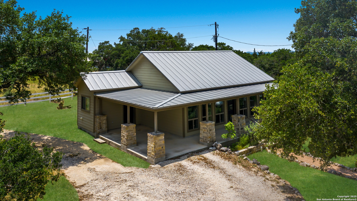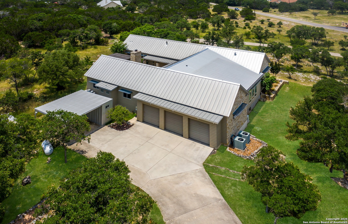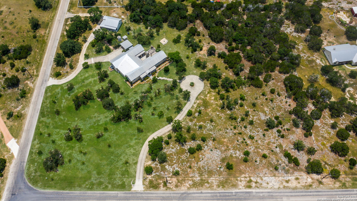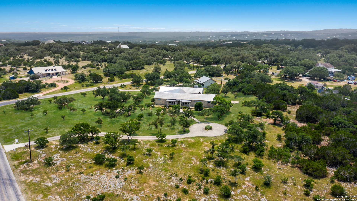Status
Market MatchUP
How this home compares to similar 4 bedroom homes in Boerne- Price Comparison$533,757 higher
- Home Size933 sq. ft. larger
- Built in 2008Older than 68% of homes in Boerne
- Boerne Snapshot• 601 active listings• 52% have 4 bedrooms• Typical 4 bedroom size: 3067 sq. ft.• Typical 4 bedroom price: $816,242
Description
Welcome to the Bob Cat Ranch an exceptional Hill Country contemporary home, where modern luxury meets thoughtful design. This stunning 4,000-square-foot residence, accompanied by a beautifully appointed 920 sf 1 Bedroom luxury guest house, -great for Short Term Rentals, offers four bedrooms and three-and-a-half baths in the heart of the Hill Country in Boerne, Texas. The main house showcases polished concrete floors throughout, creating a seamless blend of sophistication and durability. The gourmet kitchen is a chef's paradise, featuring absolute black granite countertops, a striking Verde Bamboo granite island, and top-tier appliances including a 5-burner gas cooktop, double ovens, and a built-in wine refrigerator. The primary bedroom suite epitomizes luxury with its designer accent wall, reading lights, and spacious walk-in closet complete with custom organization systems. The spa-like primary bathroom boasts a deep soaking tub, oversized walk-in shower, and dual granite vanities with vessel sinks. The 4th bedroom could serve as a second Primary Bedroom, Media room or Living room offering flexibility for multi-generational living or guest accommodations. A dedicated office space features a wall of built-in cabinets and bookcases, while the family room offers extensive built-in storage and designer accents. The thoughtfully designed living areas include art niches with specialized lighting and an inviting gas fireplace. The property's outdoor space spans five pristine acres, offering tranquil Hill Country views and access to the Guadalupe River through homeowner's parks. The oversized three-car garage features epoxy flooring and custom storage solutions, complemented by a two-car carport and attached shed. The separate guest house, affectionately named "Little Bobcat," provides additional living space with its own kitchen, full bath, and high-end finishes. Located near Spring Creek Park and the famous Cave Without a Name, this property offers the perfect blend of privacy and convenience to Boerne's charming downtown amenities, Medical Faculties and Award Winning Boerne ISD.
MLS Listing ID
Listed By
(830) 446-6057
Mindy Thomas Realty
Map
Estimated Monthly Payment
$11,162Loan Amount
$1,282,500This calculator is illustrative, but your unique situation will best be served by seeking out a purchase budget pre-approval from a reputable mortgage provider. Start My Mortgage Application can provide you an approval within 48hrs.
Home Facts
Bathroom
Kitchen
Appliances
- Washer Connection
- Dryer Connection
- Security System (Owned)
- Plumb for Water Softener
- Ice Maker Connection
- 2+ Water Heater Units
- Double Ovens
- Vent Fan
- Cook Top
- Pre-Wired for Security
- Refrigerator
- Microwave Oven
- Water Softener (owned)
- Smoke Alarm
- Carbon Monoxide Detector
- Satellite Dish (owned)
- Dishwasher
- Custom Cabinets
- Ceiling Fans
- Self-Cleaning Oven
- Solid Counter Tops
- Gas Cooking
- Electric Water Heater
- Private Garbage Service
- Built-In Oven
- Garage Door Opener
- Chandelier
Roof
- Metal
Levels
- One
Cooling
- Three+ Central
- Heat Pump
Pool Features
- None
Window Features
- Some Remain
Other Structures
- Pergola
- Guest House
- Storage
- Shed(s)
Exterior Features
- Mature Trees
- Covered Patio
- Double Pane Windows
- Storage Building/Shed
- Patio Slab
- Additional Dwelling
- Wire Fence
- Detached Quarters
- Has Gutters
Fireplace Features
- Stone/Rock/Brick
- Wood Burning
- Living Room
- Two
- Gas
Association Amenities
- Waterfront Access
- Park/Playground
- Lake/River Park
- BBQ/Grill
- Fishing Pier
Accessibility Features
- Grab Bars in Bathroom(s)
- Stall Shower
- Level Drive
- 36 inch or more wide halls
- 2+ Access Exits
- No Stairs
- Wheelchair Accessible
- First Floor Bedroom
- Vehicle Transfer Area
- Doors w/Lever Handles
- Int Door Opening 32"+
- First Floor Bath
- No Carpet
- Disabled Parking
Flooring
- Vinyl
- Other
Foundation Details
- Slab
Architectural Style
- Contemporary
- One Story
Heating
- Heat Pump
- 3+ Units
