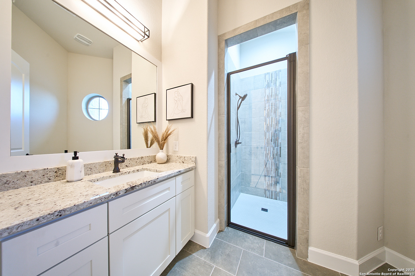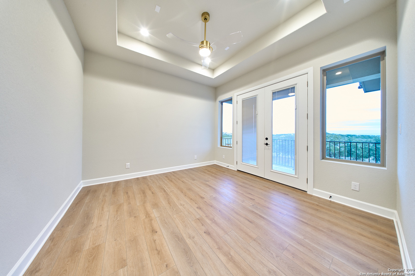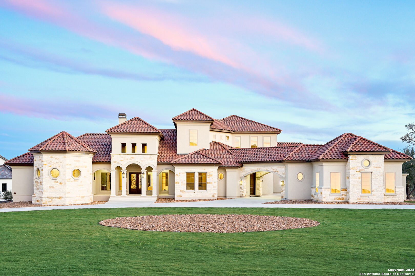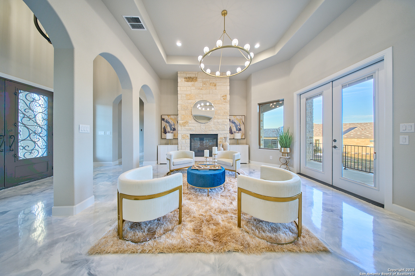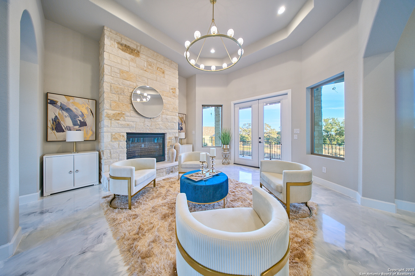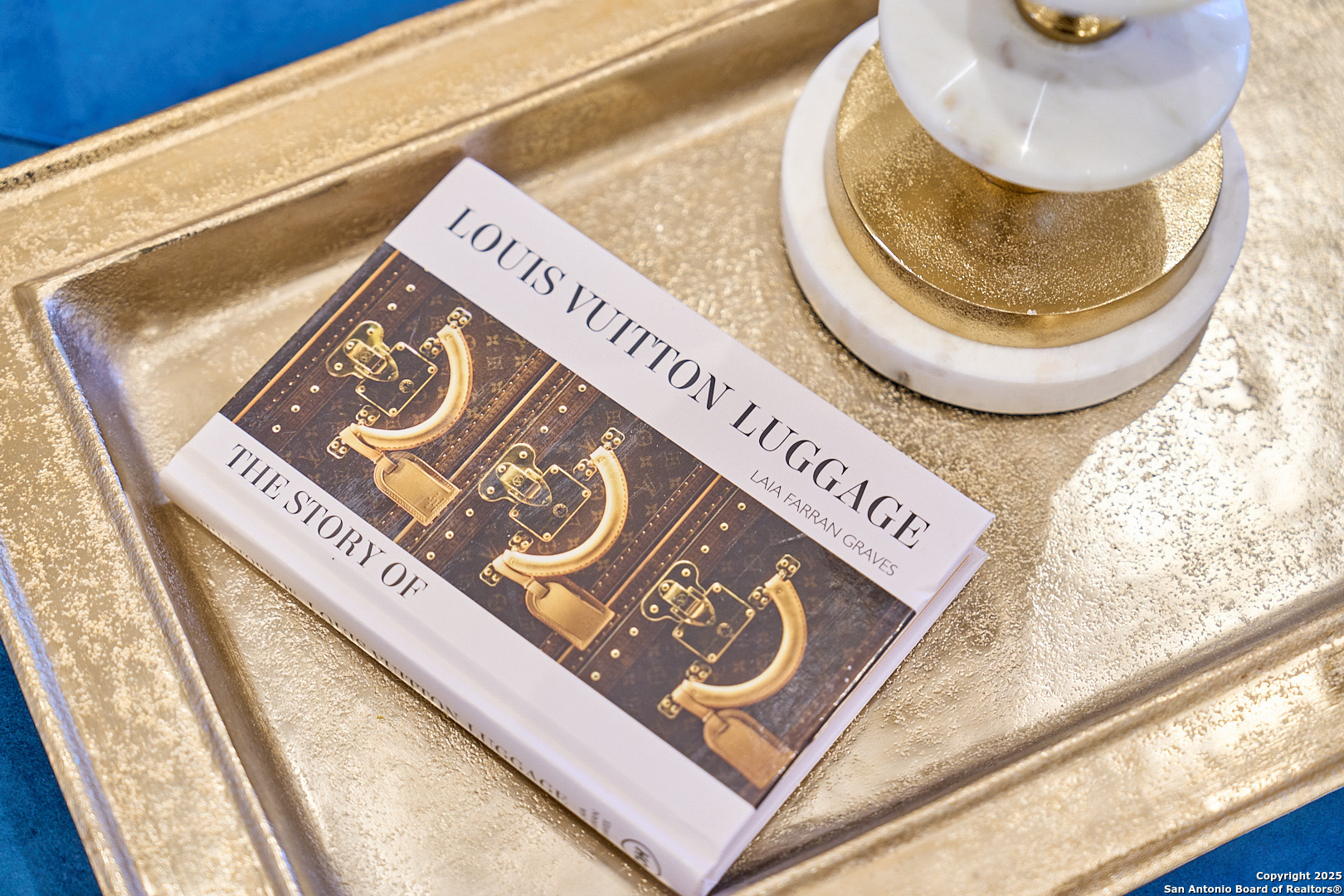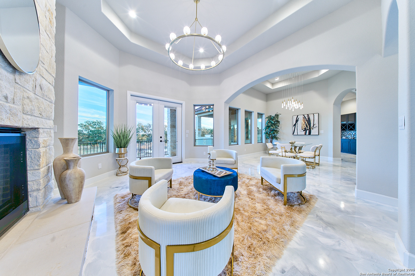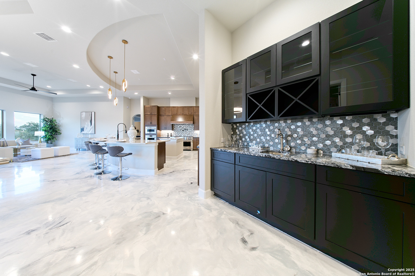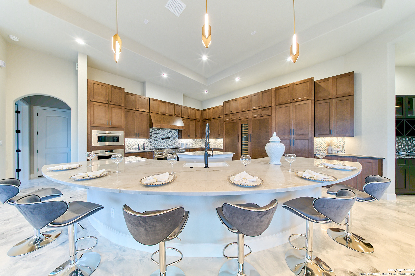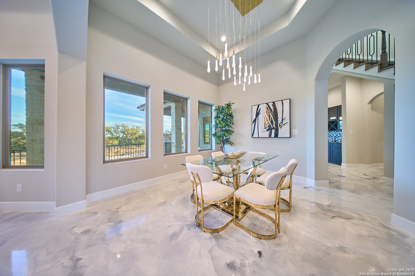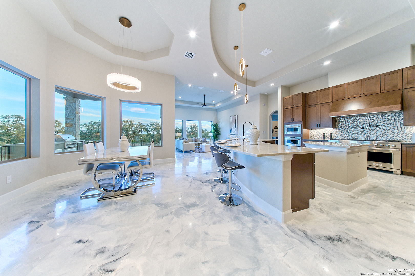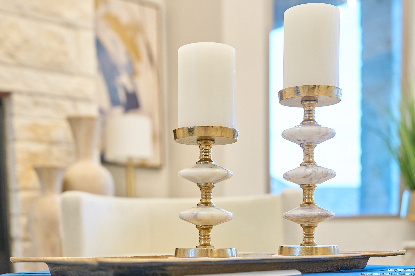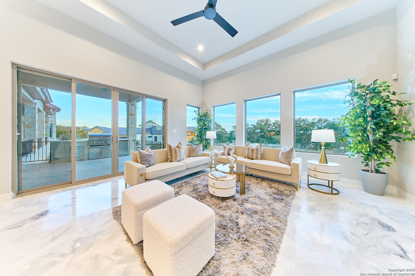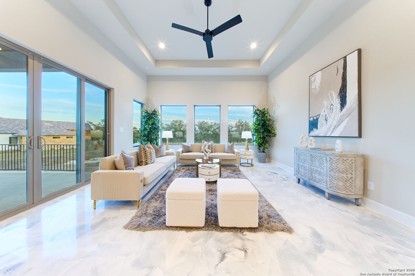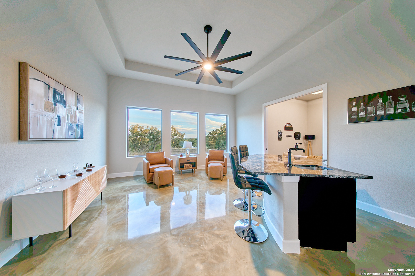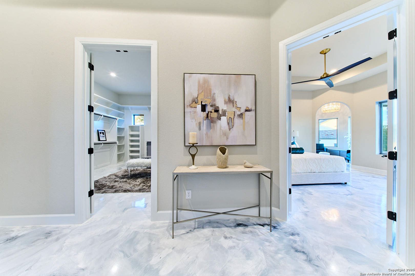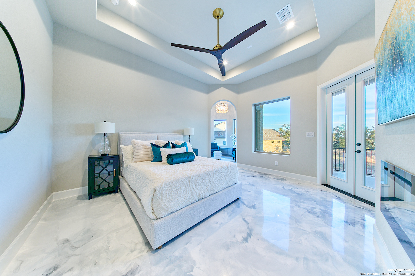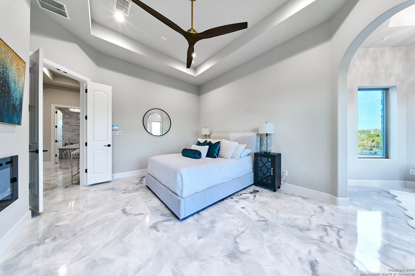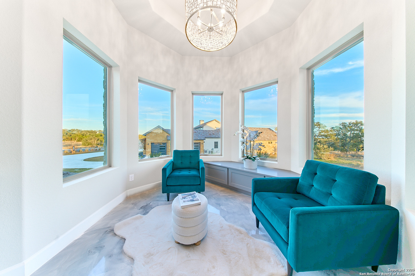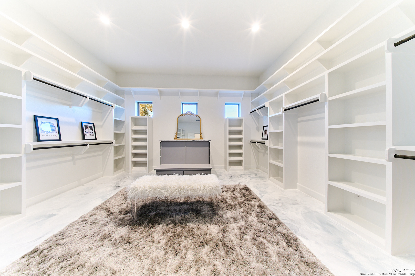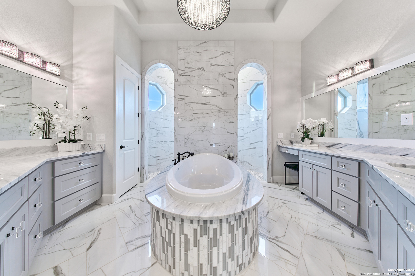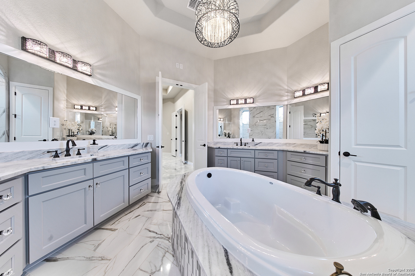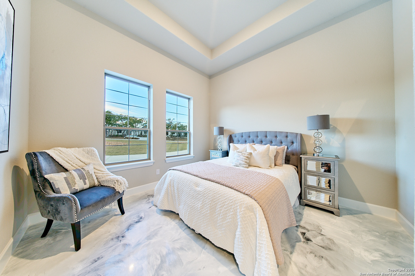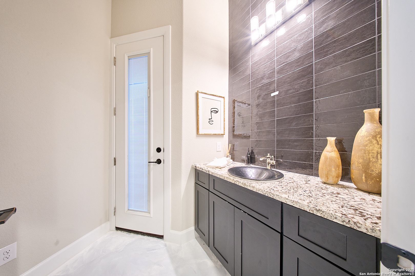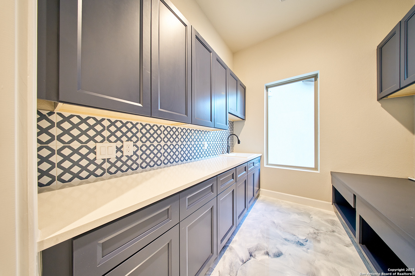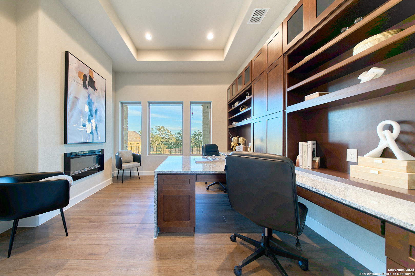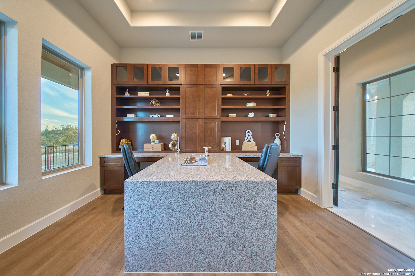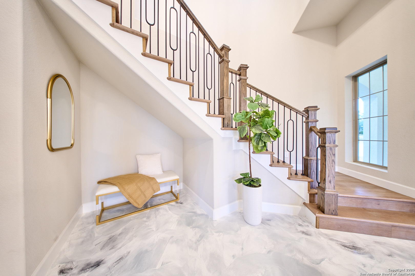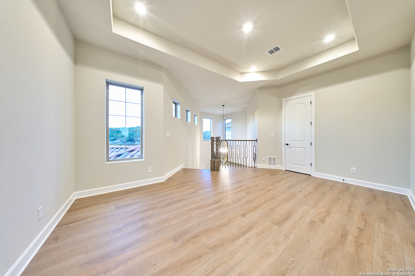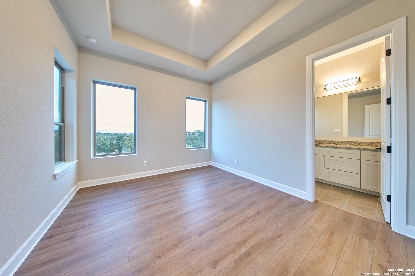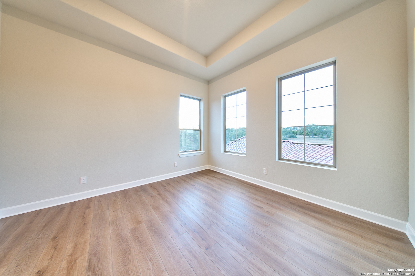Status
Market MatchUP
How this home compares to similar 5 bedroom homes in Boerne- Price Comparison$1,281,504 higher
- Home Size1116 sq. ft. larger
- Built in 2024Newer than 92% of homes in Boerne
- Boerne Snapshot• 609 active listings• 11% have 5 bedrooms• Typical 5 bedroom size: 4067 sq. ft.• Typical 5 bedroom price: $1,218,495
Description
Luxurious Mediterranean-style home on spacious corner lot! Welcome to this stunning 5-bedroom, 4.5-bathroom masterpiece, perfectly situated on a sprawling 1 acre corner lot. With 5,183sqft of thoughtfully designed living spaces, this home combines elegance, functionally, and modern luxury. Step inside to be greeted by soaring ceilings, exquisite custom finishes, and an open-concept floor plan filled with natural light. The gourmet kitchen is a chefs dream, featuring top of the line appliances, quartz countertops, and an oversized island, perfect for entertaining. Multiple living areas, including a grand formal living room and a cozy family room, offer ample space for relaxation and gatherings. The owners suite is a private retreat with spa like amenities, including a luxurious soaking tub, walk-in shower, and expansive walk-in closet. The additional bedrooms are generously sized, providing comfort and privacy for family or guests. Seamless indoor-outdoor living with large glass doors leading to an inviting covered patio, overlooking the beautifully landscaped grounds. Whether hosting an alfresco dinner or enjoying a quiet evening under the stars, this property offers endless possibilities.
MLS Listing ID
Listed By
(210) 273-8593
B.Clemons & Associates Real Estate Brokerage
Map
Estimated Monthly Payment
$21,687Loan Amount
$2,375,000This calculator is illustrative, but your unique situation will best be served by seeking out a purchase budget pre-approval from a reputable mortgage provider. Start My Mortgage Application can provide you an approval within 48hrs.
Home Facts
Bathroom
Kitchen
Appliances
- Dryer Connection
- Refrigerator
- Ceiling Fans
- Chandelier
- Dishwasher
- Gas Cooking
- Stove/Range
- Gas Grill
- Solid Counter Tops
- Washer Connection
- Custom Cabinets
- Double Ovens
- Built-In Oven
Roof
- Tile
Levels
- Two
Cooling
- Two Central
Pool Features
- None
Window Features
- All Remain
Exterior Features
- Deck/Balcony
- Gas Grill
Fireplace Features
- Two
- Primary Bedroom
- Living Room
Association Amenities
- Controlled Access
Flooring
- Wood
- Stained Concrete
Foundation Details
- Slab
Architectural Style
- Two Story
Heating
- Central
