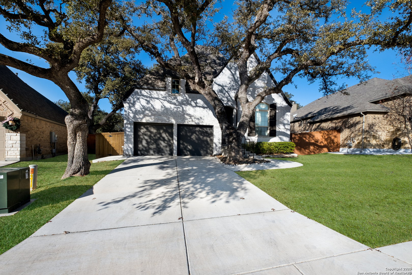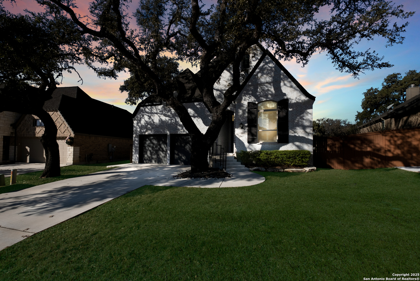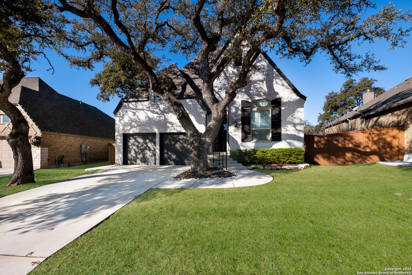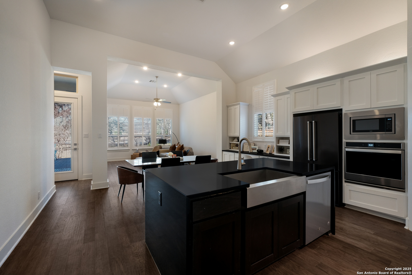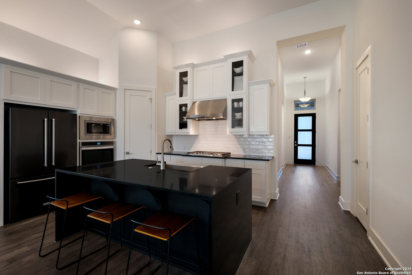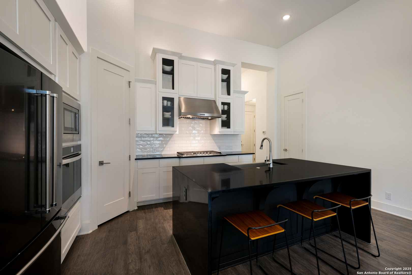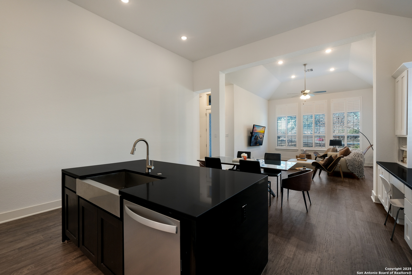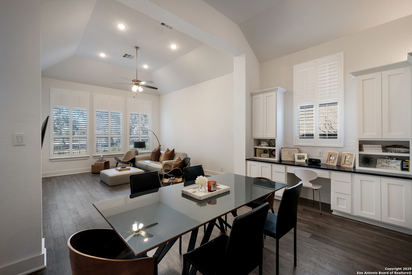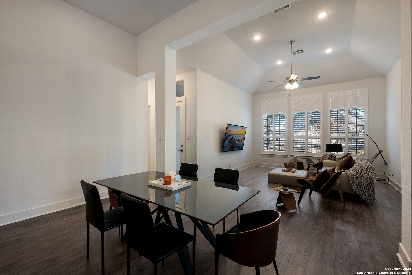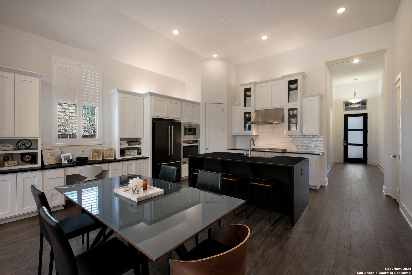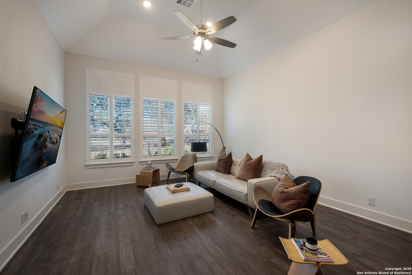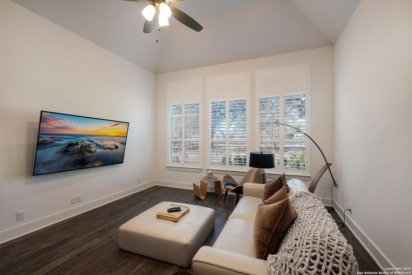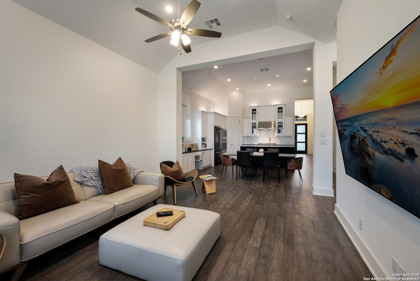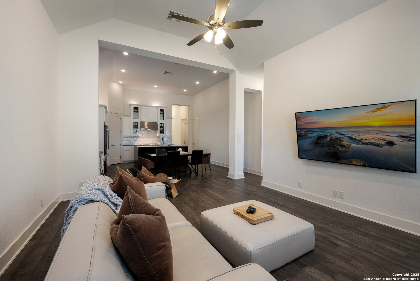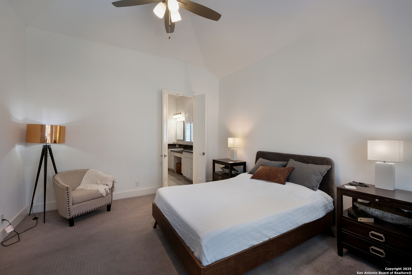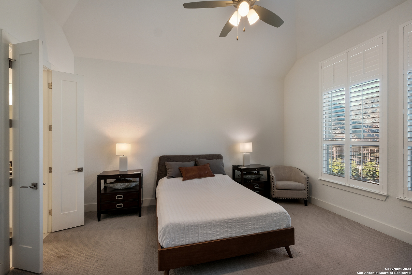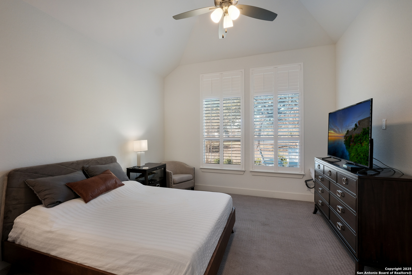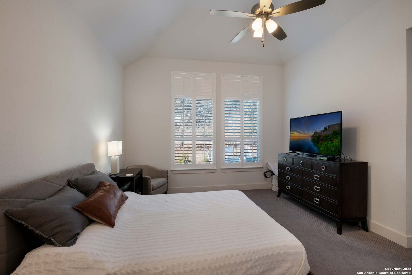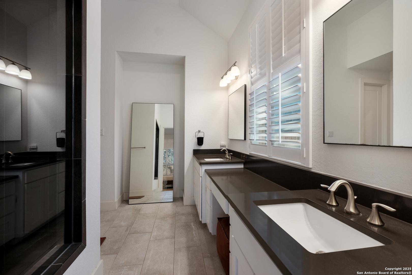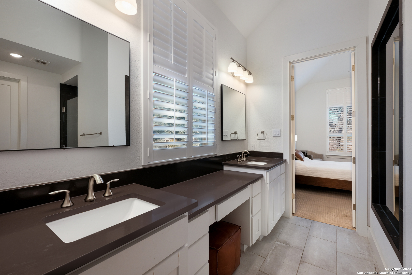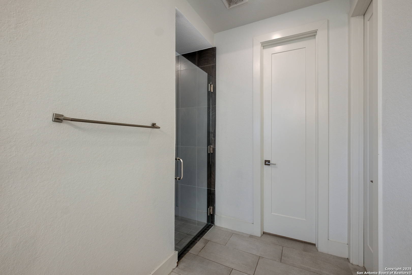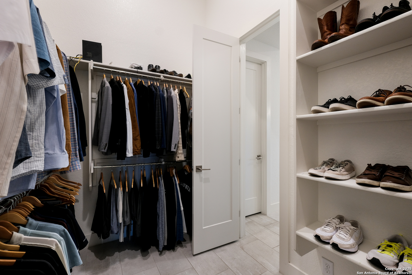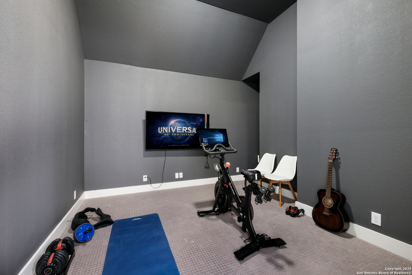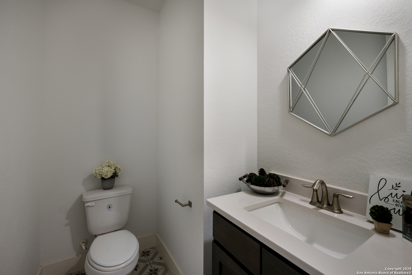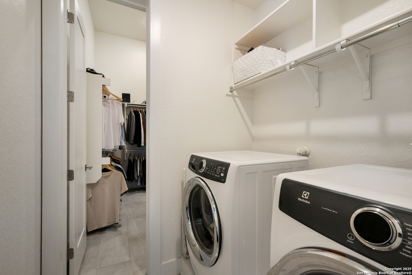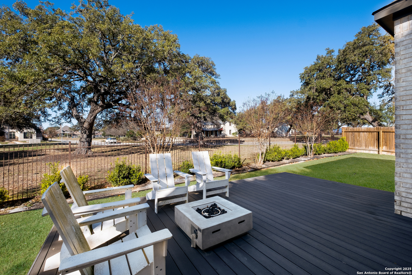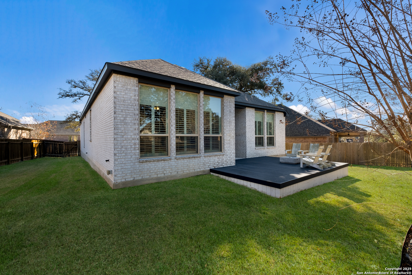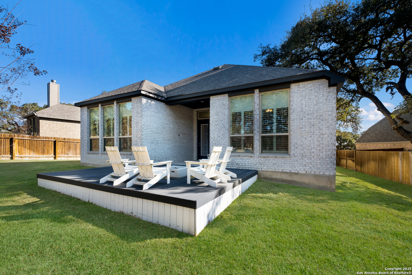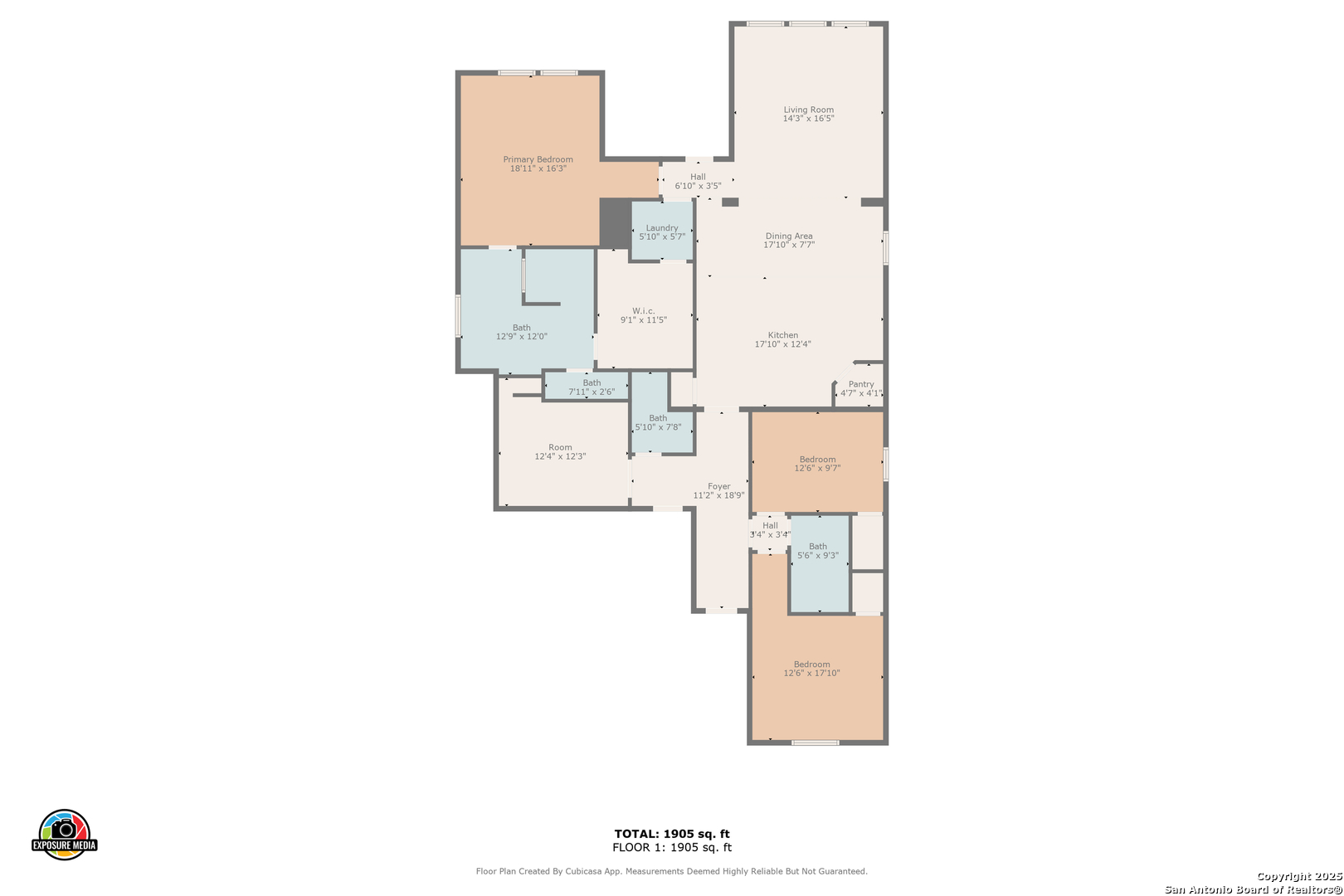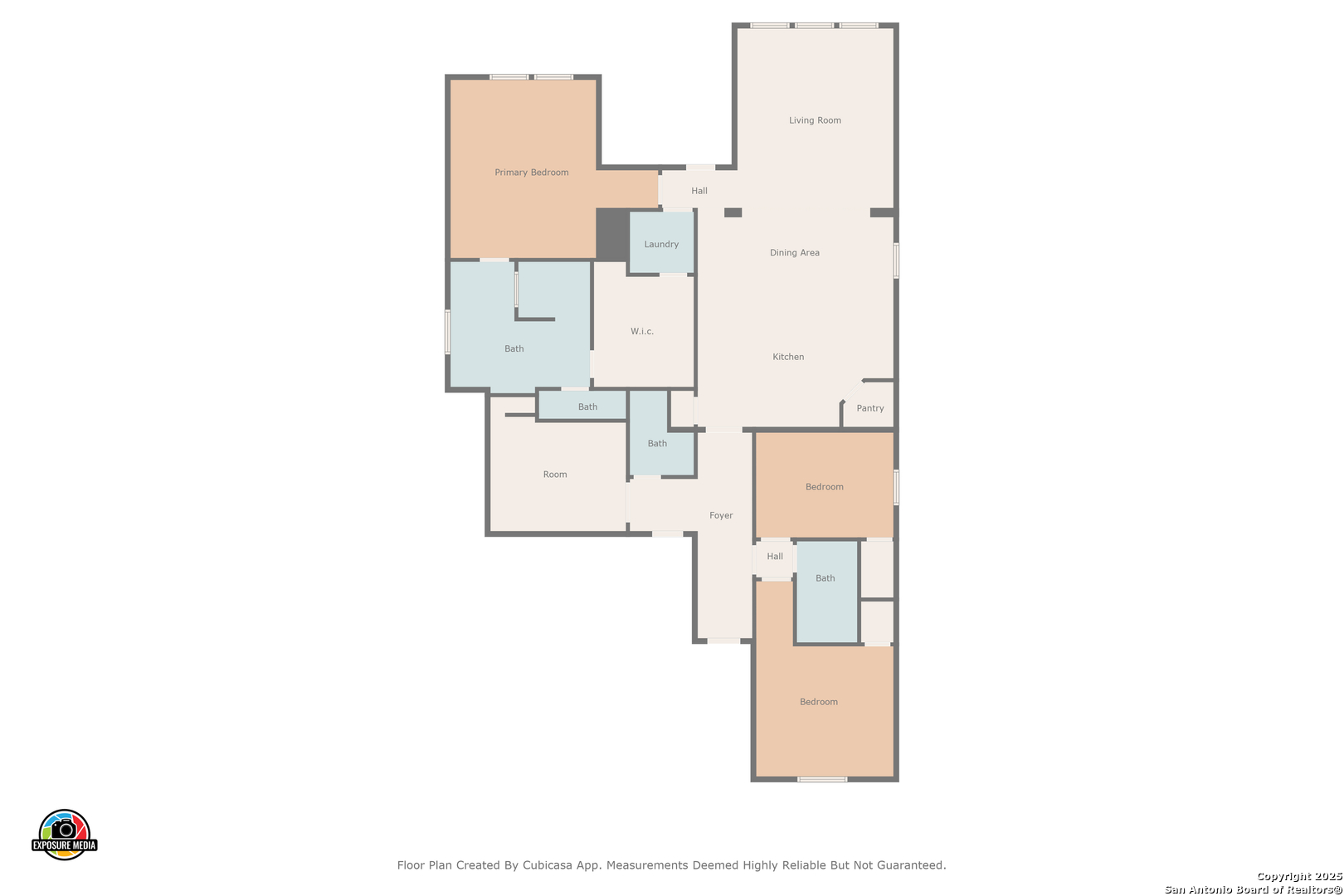Status
Market MatchUP
How this home compares to similar 3 bedroom homes in Boerne- Price Comparison$122,856 lower
- Home Size222 sq. ft. smaller
- Built in 2019Newer than 59% of homes in Boerne
- Boerne Snapshot• 507 active listings• 31% have 3 bedrooms• Typical 3 bedroom size: 2293 sq. ft.• Typical 3 bedroom price: $632,105
Description
Step into modern elegance with this meticulously designed one of a kind property that perfectly blends functionality with style. With amazing curb appeal you'll notice the custom brick color, large mature oaks, and upgrading landscaping. Featuring 3 bedrooms and 2.5 bathrooms with a media room/flex room and an office area this home boasts an open floor plan that includes a sleek and inviting kitchen featuring waterfall black granite countertops, high-end stainless steel appliances, crisp white custom Ken Moore cabinetry, and a spacious central island with seating-ideal for casual dining or entertaining guests. The dining area transitions seamlessly into a light-filled living space with soaring ceilings, large windows, and timeless hardwood floors that flow throughout the main areas, creating a warm and sophisticated ambiance. The primary suite is your personal retreat, featuring a spa-like en-suite bathroom with dual vanities, a luxurious walk-in shower, and ample counter space. There a plantation shutters throughout, 8' doors, custom baseboards, deco light switches, a custom built-in desk, and much more! A versatile layout makes this home perfect for both relaxation and gatherings. Whether you're hosting friends or enjoying a quiet evening in, the clean design and stylish finishes make every corner of this home shine. Outside, you'll find plenty of space to create your ideal outdoor sanctuary with the composite 20x25 rear deck overlooking the greenbelt. Located in the highly sought-after Boerne community, this residence offers convenient access to the charm of local shops, dining, and schools while being a short drive from San Antonio amenities. Don't miss your chance to make this stunning property yours-schedule your private showing today!
MLS Listing ID
Listed By
Map
Estimated Monthly Payment
$4,561Loan Amount
$483,788This calculator is illustrative, but your unique situation will best be served by seeking out a purchase budget pre-approval from a reputable mortgage provider. Start My Mortgage Application can provide you an approval within 48hrs.
Home Facts
Bathroom
Kitchen
Appliances
- Chandelier
- Plumb for Water Softener
- Security System (Owned)
- Disposal
- Self-Cleaning Oven
- Gas Water Heater
- Built-In Oven
- Microwave Oven
- Ceiling Fans
- Dryer Connection
- Ice Maker Connection
- Stove/Range
- Dishwasher
- Washer Connection
- Gas Cooking
Roof
- Composition
Levels
- One
Cooling
- One Central
Pool Features
- None
Window Features
- All Remain
Fireplace Features
- Not Applicable
Association Amenities
- Controlled Access
- Clubhouse
- Park/Playground
- Pool
Flooring
- Wood
- Carpeting
- Laminate
Foundation Details
- Slab
Architectural Style
- One Story
Heating
- Central
