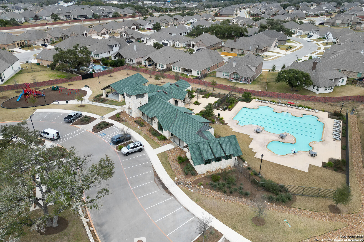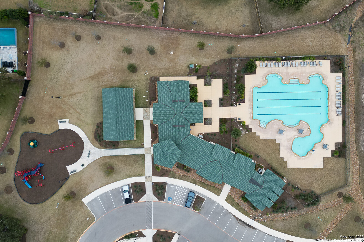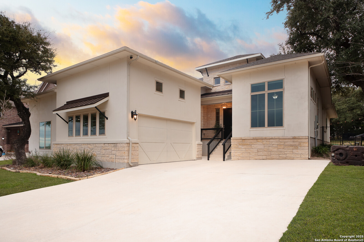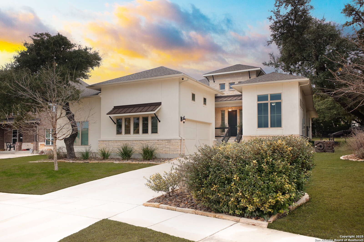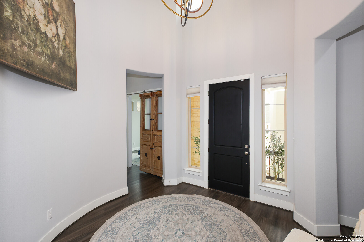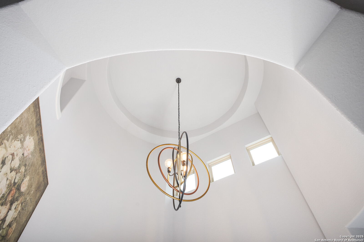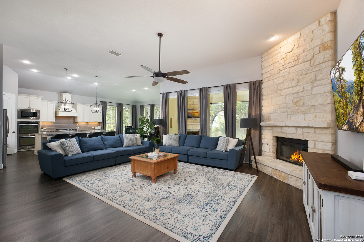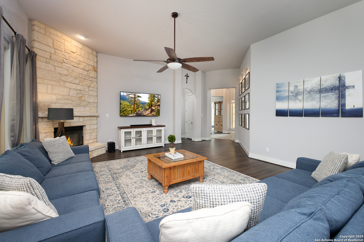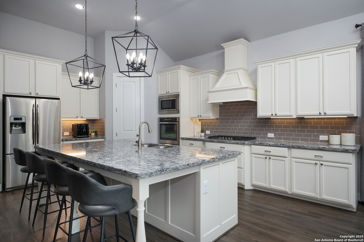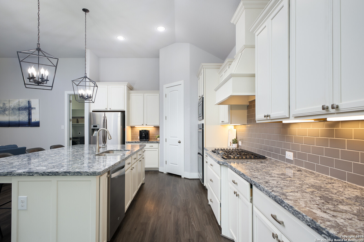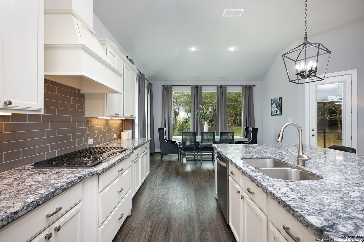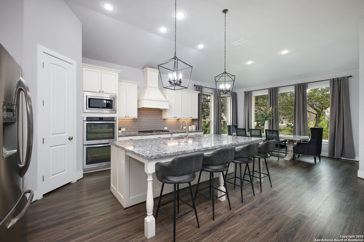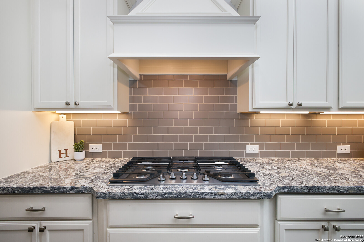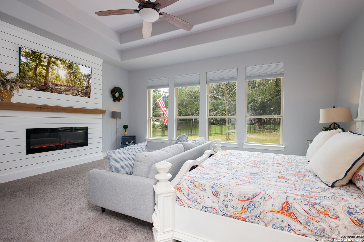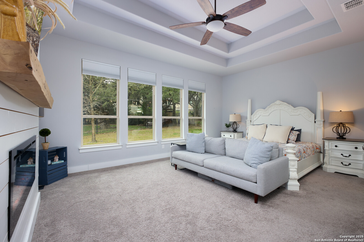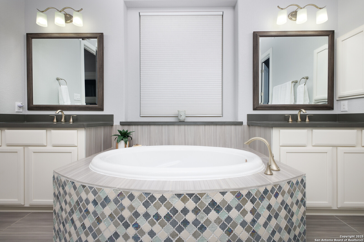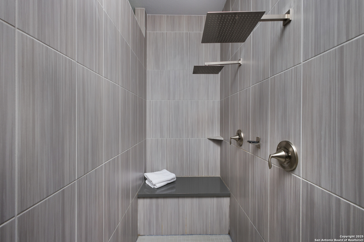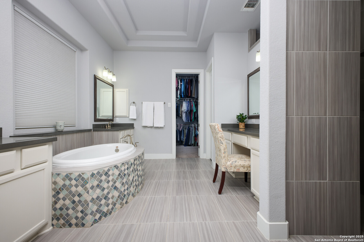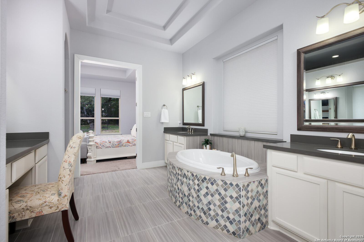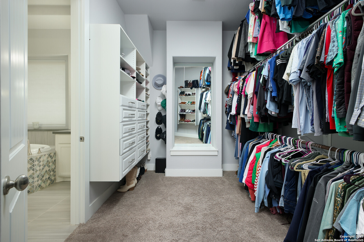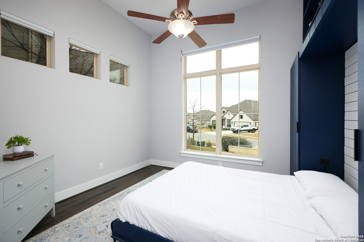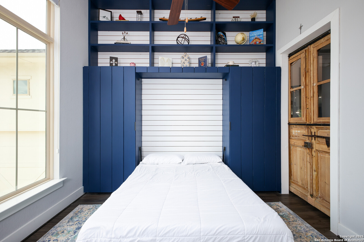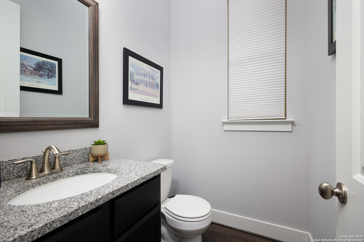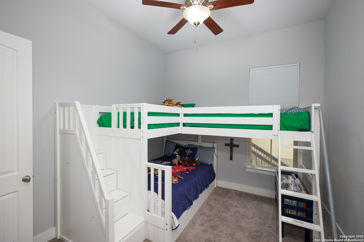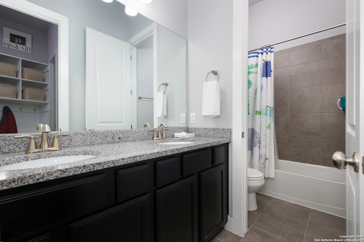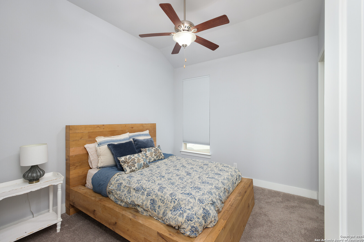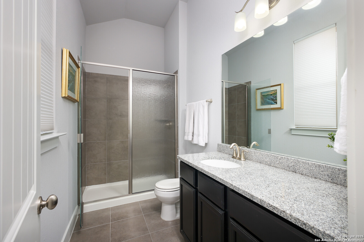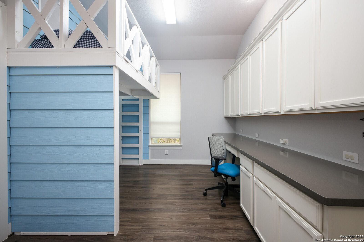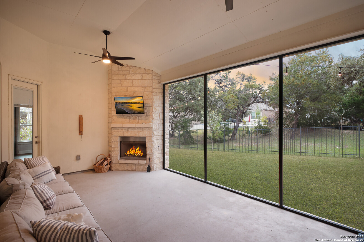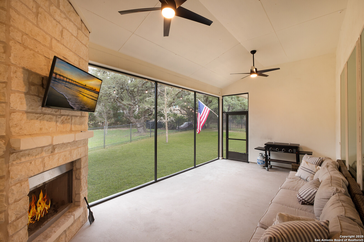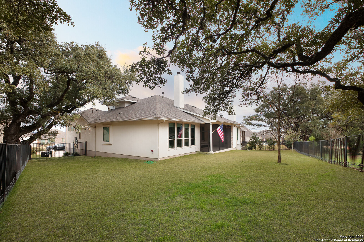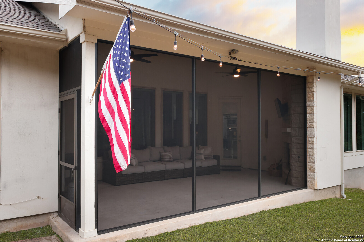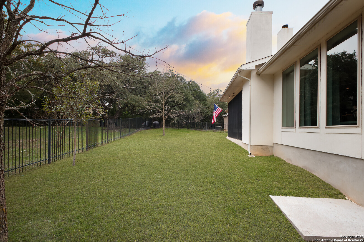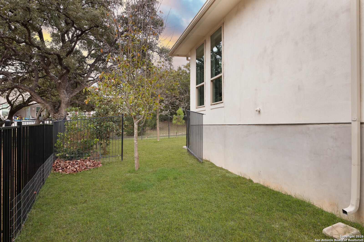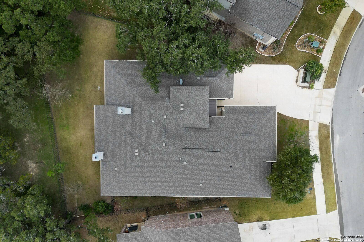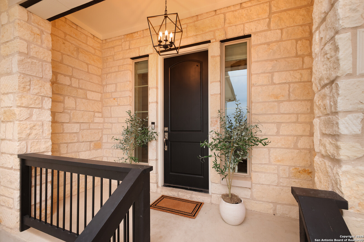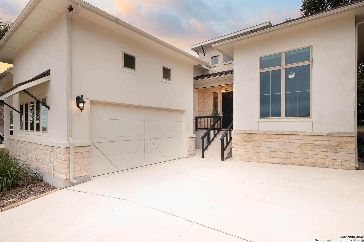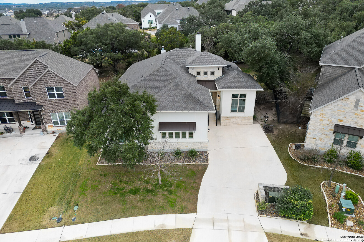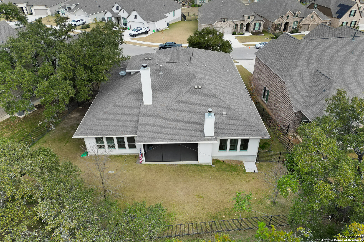Status
Market MatchUP
How this home compares to similar 4 bedroom homes in Boerne- Price Comparison$66,684 lower
- Home Size37 sq. ft. smaller
- Built in 2018Newer than 54% of homes in Boerne
- Boerne Snapshot• 609 active listings• 52% have 4 bedrooms• Typical 4 bedroom size: 3065 sq. ft.• Typical 4 bedroom price: $815,683
Description
Welcome to 117 Wildrose Hill, a beautifully designed the highly sought-after community of Regent Park conveniently located off of I-10 and just 15 minutes from La Cantera. From the moment you step through the door, you are greeted by a stunning rotunda that sets the tone for this elegant and thoughtfully crafted residence. This home features four spacious bedrooms and an additional flex space, offering endless possibilities to accommodate your lifestyle-whether it's a home office, guest room, or a creative space. The primary suite is a true retreat, oversized and boasting luxurious tray ceilings and a cozy fireplace, creating the perfect ambiance for relaxation at the end of the day. The heart of the home is the chef's kitchen, equipped with double ovens, gas cooking, and an oversized island ideal for hosting gatherings or enjoying casual meals. The open-concept design flows seamlessly into the living and dining areas, making it perfect for entertaining friends and family. Step outside to the screened-in patio, elevated with its own fireplace, providing a warm and inviting space to enjoy year-round. The private backyard offers a tranquil escape, perfect for unwinding in peace. With abundant storage throughout, this home combines elegance, functionality, and comfort, making it a standout gem in Boerne, Texas. Don't miss the opportunity to make it yours!
MLS Listing ID
Listed By
(210) 361-6000
Compass RE Texas, LLC - SA
Map
Estimated Monthly Payment
$6,545Loan Amount
$711,550This calculator is illustrative, but your unique situation will best be served by seeking out a purchase budget pre-approval from a reputable mortgage provider. Start My Mortgage Application can provide you an approval within 48hrs.
Home Facts
Bathroom
Kitchen
Appliances
- Ice Maker Connection
- Private Garbage Service
- Built-In Oven
- Gas Water Heater
- Water Softener (owned)
- Pre-Wired for Security
- Microwave Oven
- Double Ovens
- Carbon Monoxide Detector
- Dishwasher
- Smoke Alarm
- Dryer Connection
- Disposal
- Chandelier
- Cook Top
- Ceiling Fans
- Gas Cooking
- Washer Connection
Roof
- Composition
Levels
- One
Cooling
- One Central
Pool Features
- None
Window Features
- All Remain
Exterior Features
- Screened Porch
- Sprinkler System
- Double Pane Windows
- Covered Patio
Fireplace Features
- Living Room
- Stone/Rock/Brick
- Three+
Association Amenities
- Clubhouse
- Park/Playground
- Pool
- Jogging Trails
Flooring
- Ceramic Tile
- Carpeting
- Wood
Foundation Details
- Slab
Architectural Style
- One Story
Heating
- Central
