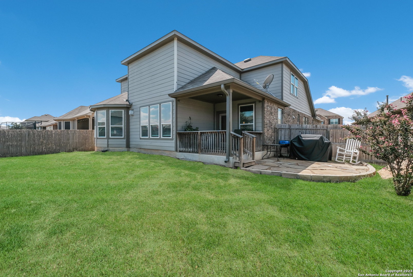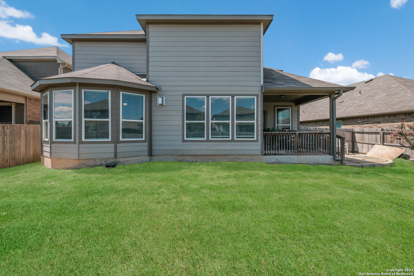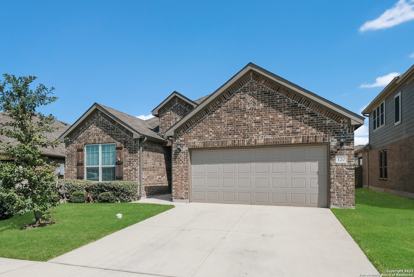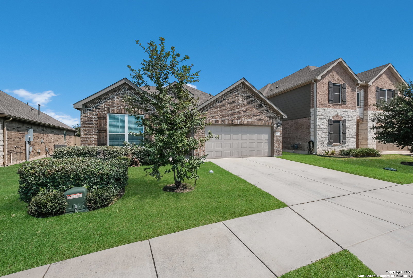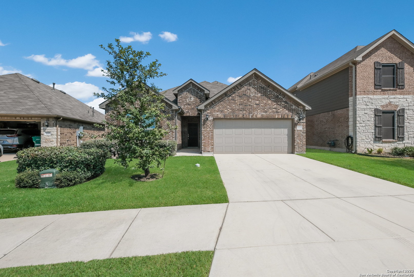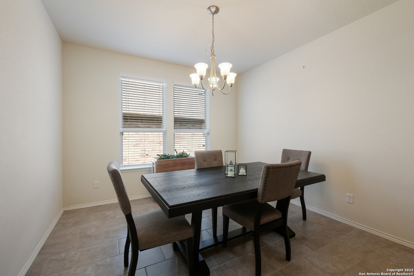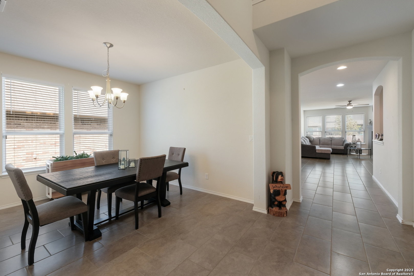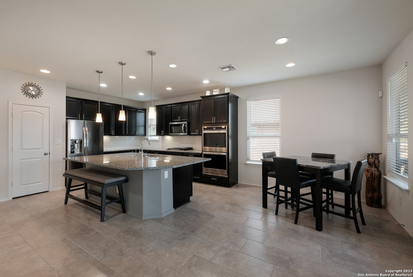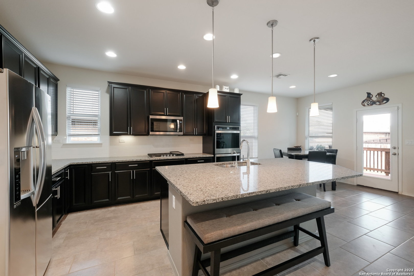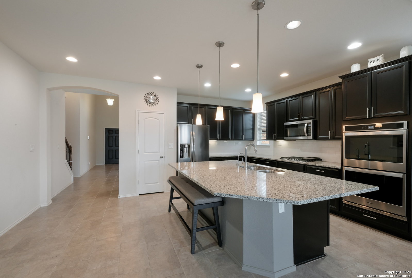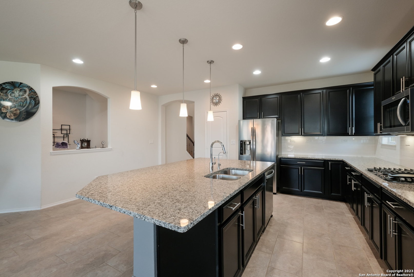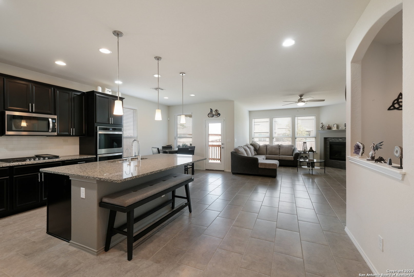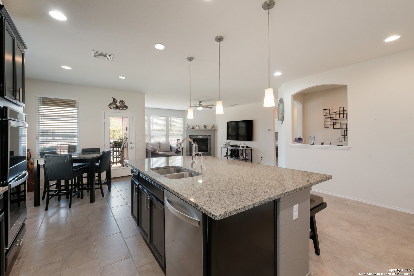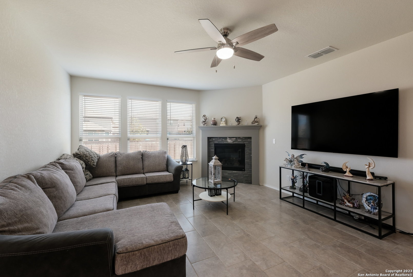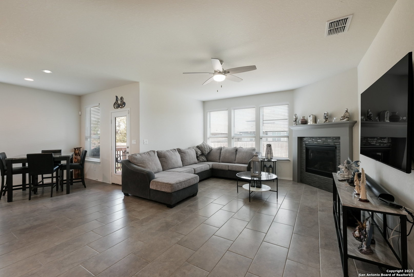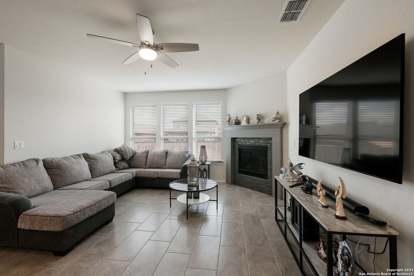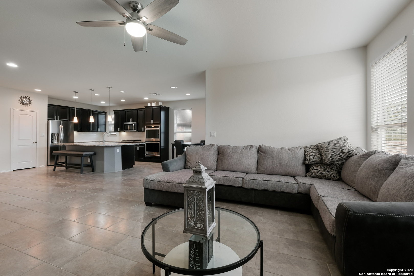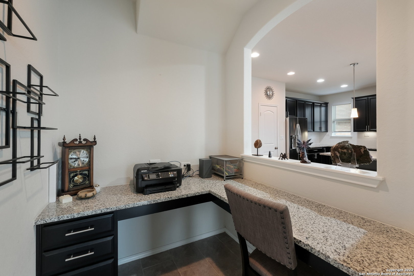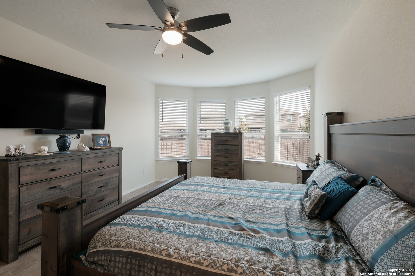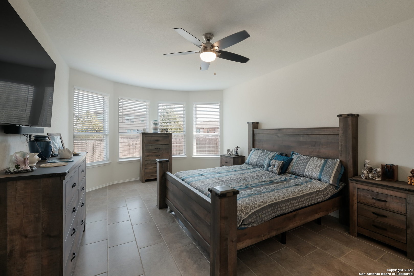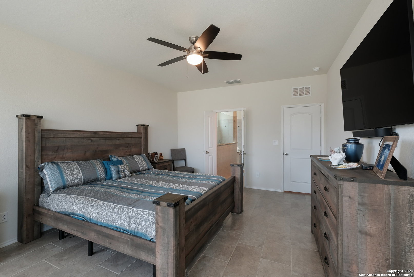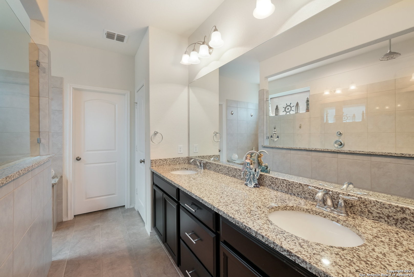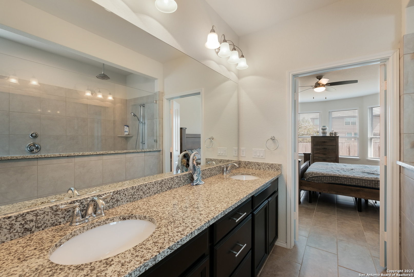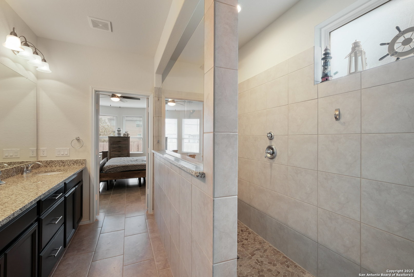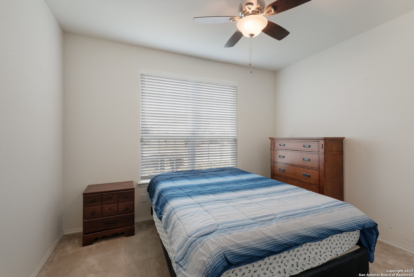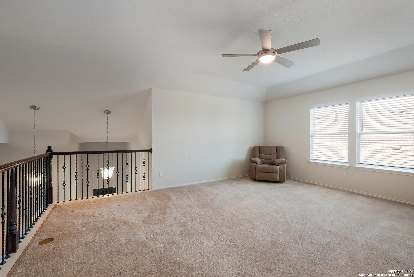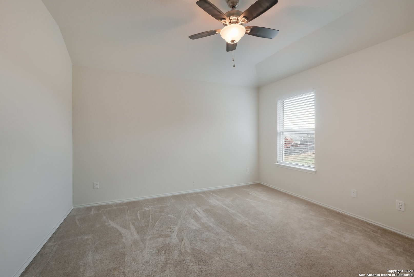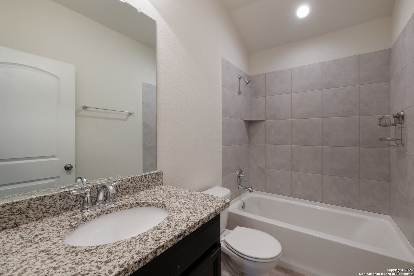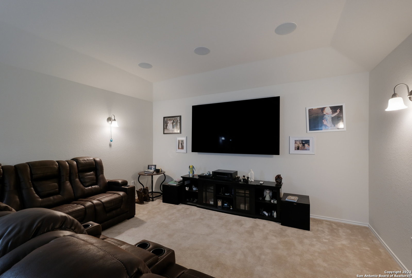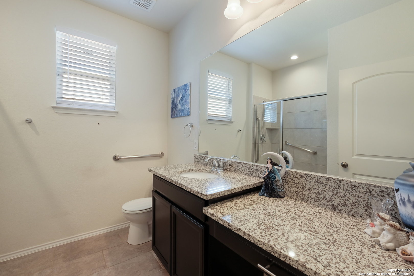Status
Market MatchUP
How this home compares to similar 4 bedroom homes in Boerne- Price Comparison$355,784 lower
- Home Size481 sq. ft. larger
- Built in 2018Newer than 54% of homes in Boerne
- Boerne Snapshot• 609 active listings• 52% have 4 bedrooms• Typical 4 bedroom size: 3065 sq. ft.• Typical 4 bedroom price: $815,683
Description
This 4-bedroom, 3-bath home boasts a spacious 2-car garage and offers a delightful living experience. The kitchen features sleek countertops, a tasteful tiled backsplash, stainless steel appliances, and ample, beautiful cabinetry. The open floor plan with a cozy fireplace. The luxurious primary suite is a haven of comfort, with a generous walk-in closet and an en-suite bathroom. The backyard with its charming patio offers endless possibilities for entertaining. LOookiing for a bargain checkout this Short Sale!!
MLS Listing ID
Listed By
(210) 696-9996
Keller Williams City-View
Map
Estimated Monthly Payment
$4,099Loan Amount
$436,905This calculator is illustrative, but your unique situation will best be served by seeking out a purchase budget pre-approval from a reputable mortgage provider. Start My Mortgage Application can provide you an approval within 48hrs.
Home Facts
Bathroom
Kitchen
Appliances
- Washer Connection
- Disposal
- Dryer Connection
- Plumb for Water Softener
- Dishwasher
- Down Draft
- City Garbage service
- Double Ovens
- Ceiling Fans
- Solid Counter Tops
- Gas Cooking
- Garage Door Opener
- Chandelier
Roof
- Composition
Levels
- Two
Cooling
- One Central
Pool Features
- None
Window Features
- Some Remain
Exterior Features
- Privacy Fence
- Sprinkler System
Fireplace Features
- One
- Living Room
Association Amenities
- Jogging Trails
- Pool
Flooring
- Carpeting
- Ceramic Tile
Foundation Details
- Slab
Architectural Style
- Two Story
- Traditional
Heating
- Central
- Zoned
