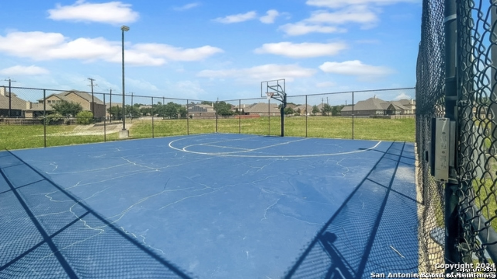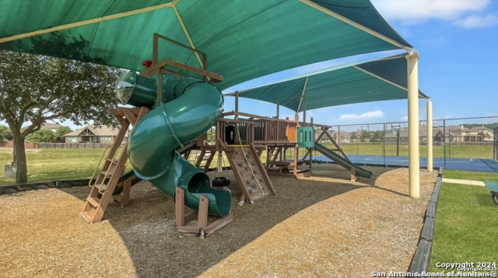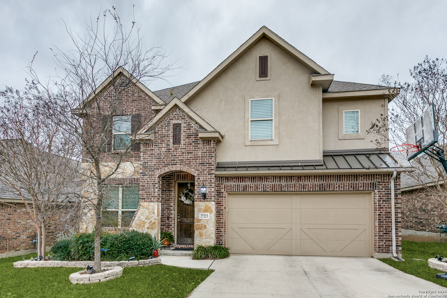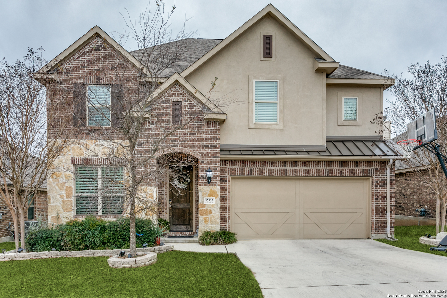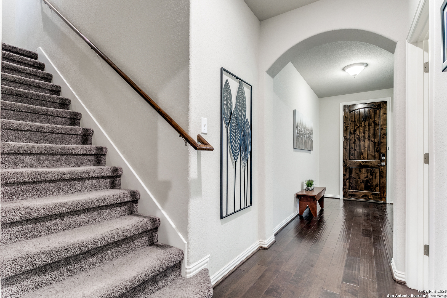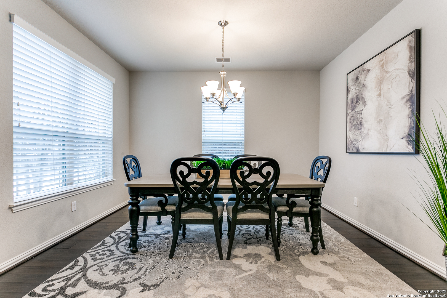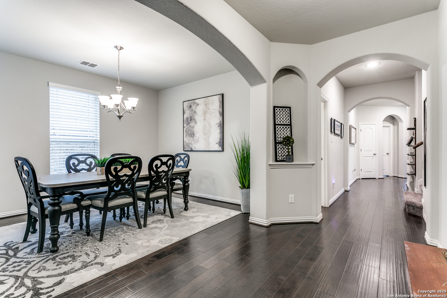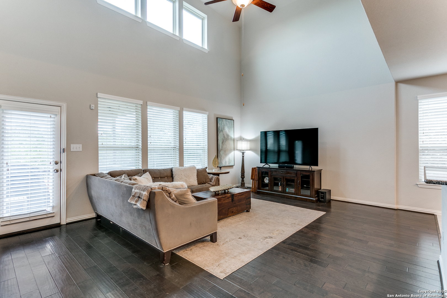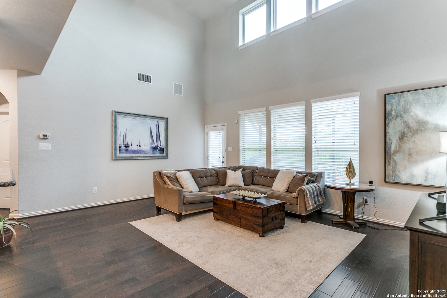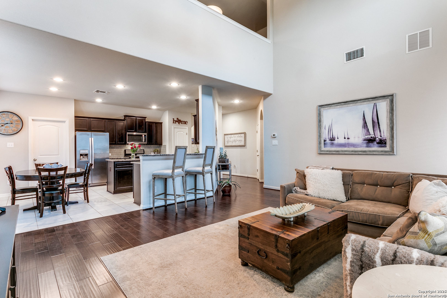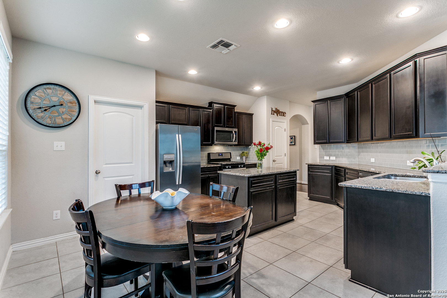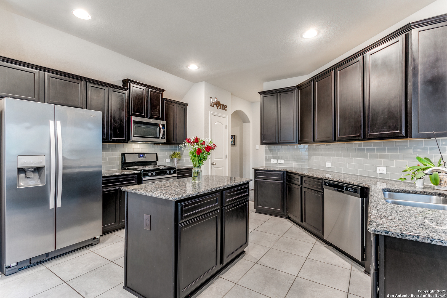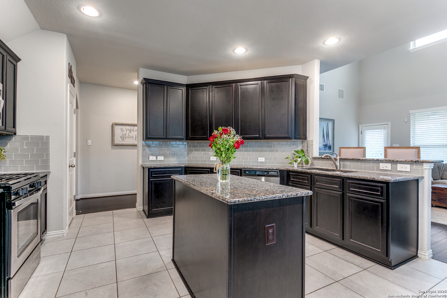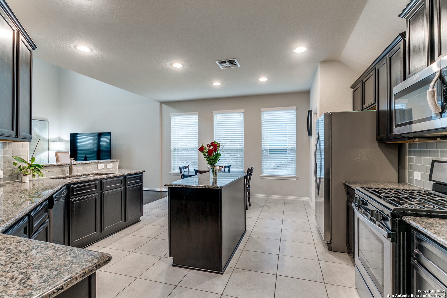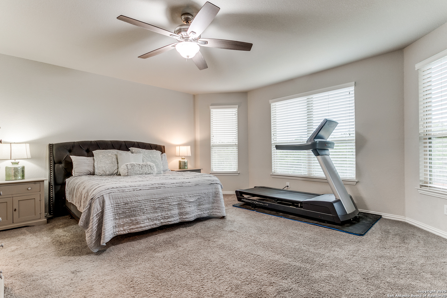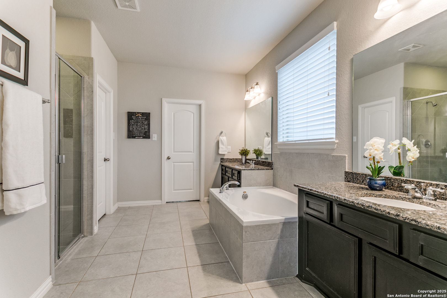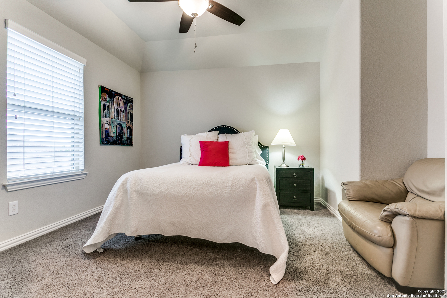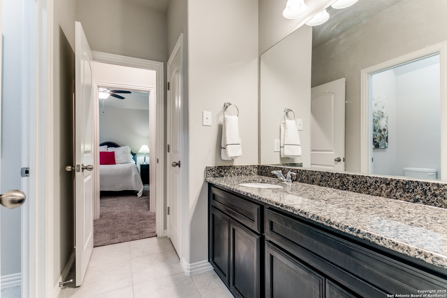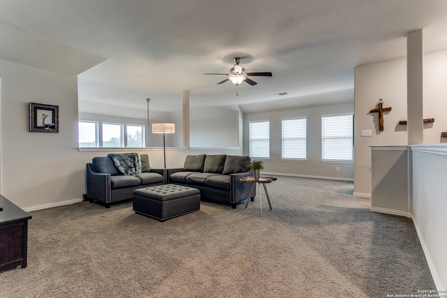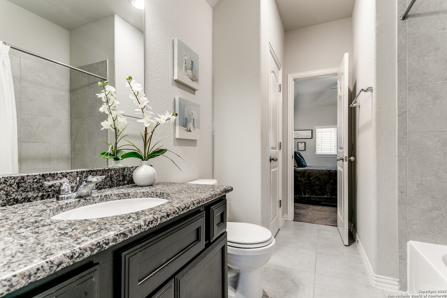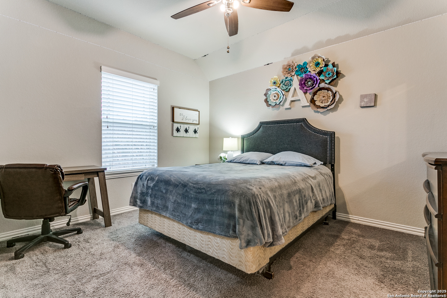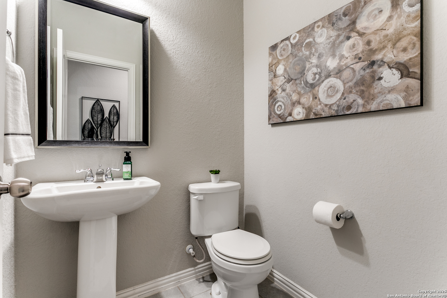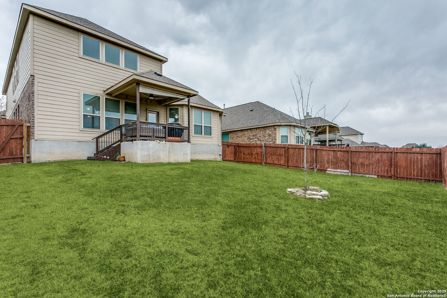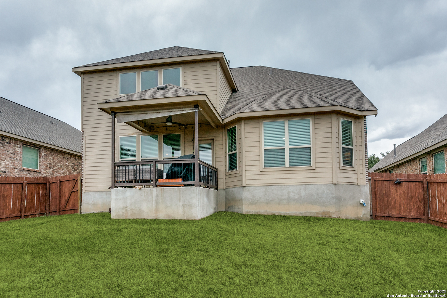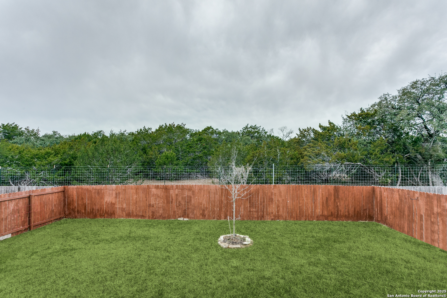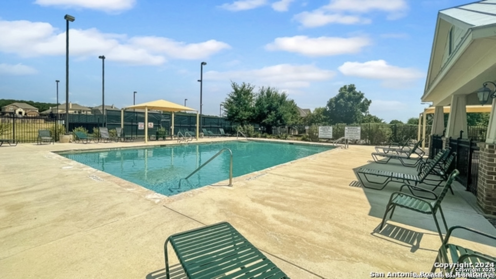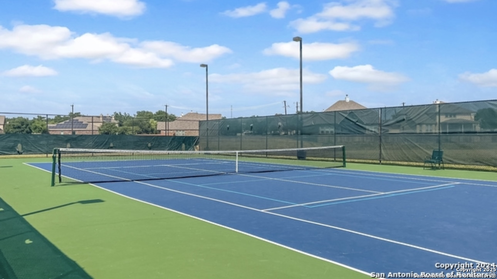Status
Market MatchUP
How this home compares to similar 5 bedroom homes in Boerne- Price Comparison$669,496 lower
- Home Size802 sq. ft. smaller
- Built in 2017Newer than 51% of homes in Boerne
- Boerne Snapshot• 609 active listings• 11% have 5 bedrooms• Typical 5 bedroom size: 4067 sq. ft.• Typical 5 bedroom price: $1,218,495
Description
*$5,000 Seller Concession + 4.125% FHA Assumable Mortgage Rate* Discover the active community amenities and lifestyle in the gated community of Sablechase! Perfectly designed for family living and entertaining, this spacious property offers 5 bedrooms, 3.5 bathrooms, a formal dining room, a Texas-sized game room, and a 2-car garage. With its versatile layout, it's the ideal haven for families or multigenerational households. Step into a warm and inviting entry with rich hardwood floors that lead to the elegant dining room, hallway, and living room. The spacious island kitchen offers gas cooking, ample space for meal prep and a seamless flow for hosting gatherings. The cozy living room is drenched with abundant natural light with soaring ceilings highlighted by upper and lower-level windows. In addition to the kitchen pantry, a convenient overflow walk-in pantry in the laundry room adds extra storage space. The downstairs primary suite is a private retreat, featuring plenty of room for a sitting area. The en suite bath offers separate vanities, a soaking tub, a walk-in shower, and dual walk-in closets. Upstairs, you'll find four additional bedrooms, two full bathrooms, and an oversized game room or flex space, providing endless possibilities for work, play, or relaxation. The stone, brick, and stucco exterior lend a timeless curb appeal. The covered patio and expansive backyard, which backs up to a green space, serve as a blank canvas for creating your ideal outdoor retreat. Enjoy the exclusive amenities including a refreshing pool, clubhouse, basketball and tennis sports courts, and a playground. Exemplary Boerne Independent School District - BISD currently offers school choice for high school students. Conveniently located with easy access to IH-10, Boerne, the Texas Hill Country, and San Antonio. This is your chance to enjoy the comfort and convenience of this active, family-friendly community and love where you live!
MLS Listing ID
Listed By
(830) 331-8450
Phyllis Browning Company
Map
Estimated Monthly Payment
$4,930Loan Amount
$521,550This calculator is illustrative, but your unique situation will best be served by seeking out a purchase budget pre-approval from a reputable mortgage provider. Start My Mortgage Application can provide you an approval within 48hrs.
Home Facts
Bathroom
Kitchen
Appliances
- Washer Connection
- Smoke Alarm
- Gas Cooking
- Vent Fan
- Ceiling Fans
- Stove/Range
- Disposal
- Dryer Connection
- Microwave Oven
- Chandelier
- Security System (Owned)
- Garage Door Opener
- Private Garbage Service
- Plumb for Water Softener
- Self-Cleaning Oven
- Gas Water Heater
- Ice Maker Connection
- Solid Counter Tops
- Dishwasher
Roof
- Heavy Composition
Levels
- Two
Cooling
- One Central
Pool Features
- None
Window Features
- Some Remain
Exterior Features
- Sprinkler System
- Privacy Fence
- Has Gutters
- Covered Patio
- Double Pane Windows
Fireplace Features
- Not Applicable
Association Amenities
- Controlled Access
- Park/Playground
- Tennis
- Sports Court
- Pool
- Clubhouse
- Basketball Court
Accessibility Features
- First Floor Bedroom
- Stall Shower
- Ext Door Opening 36"+
- Level Lot
- First Floor Bath
Flooring
- Carpeting
- Wood
- Ceramic Tile
Foundation Details
- Slab
Architectural Style
- Two Story
Heating
- Central
