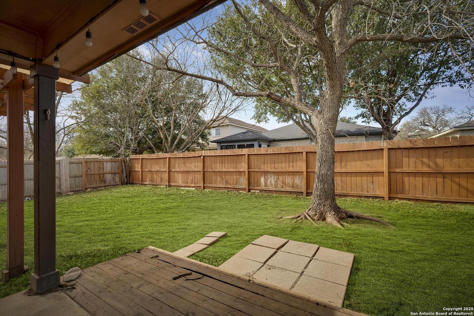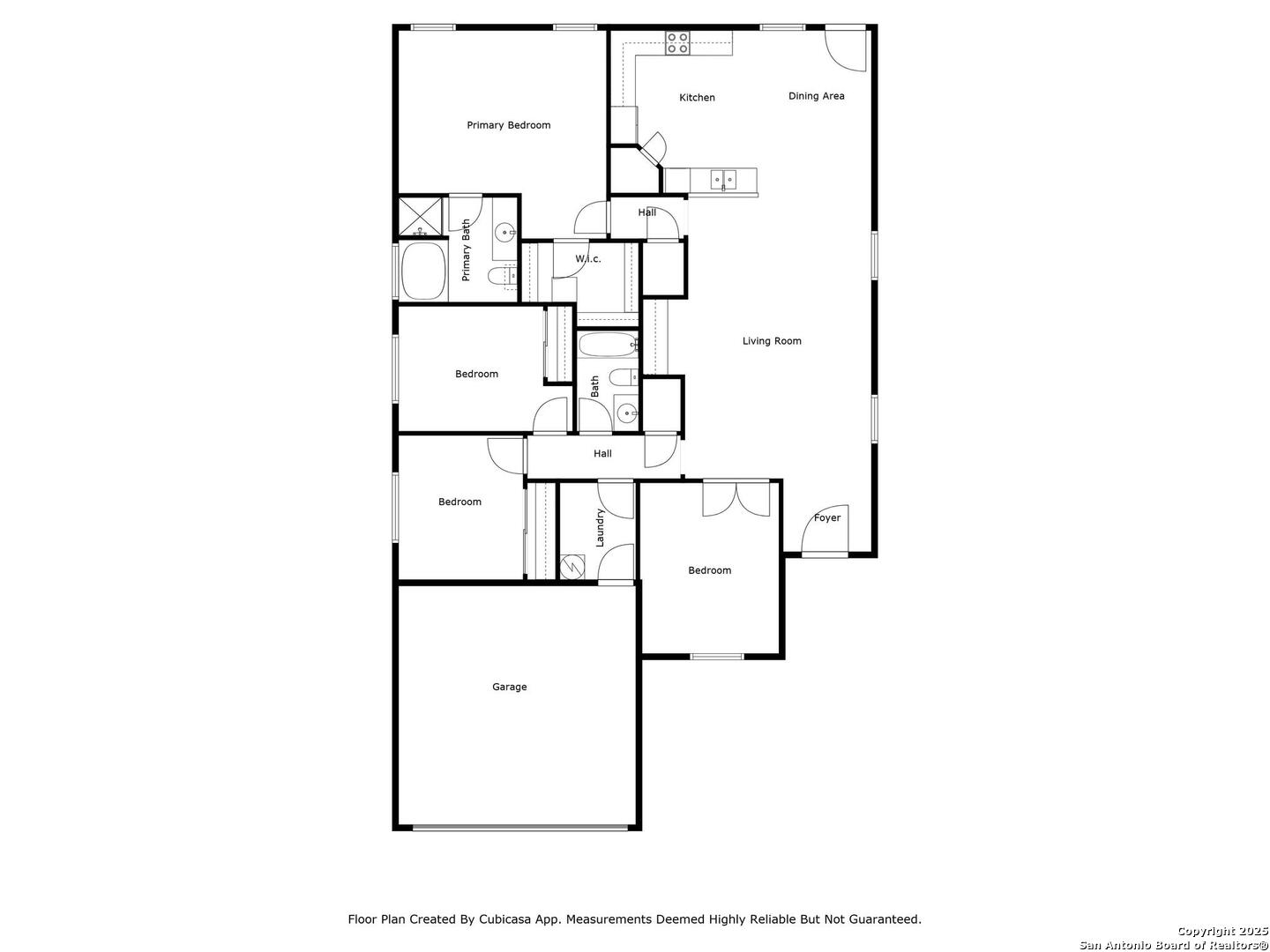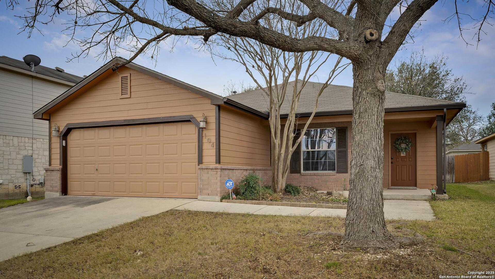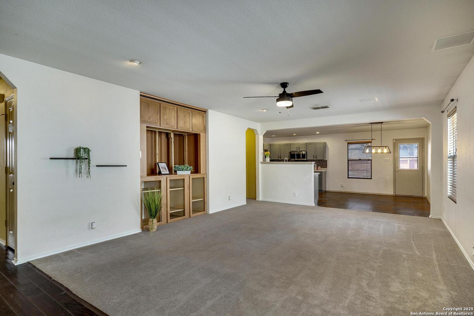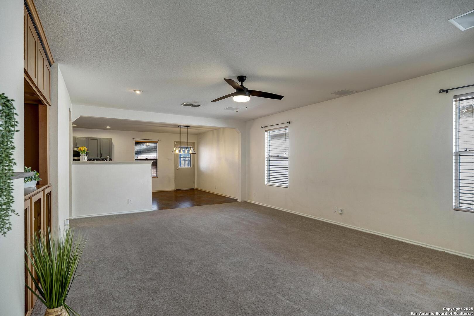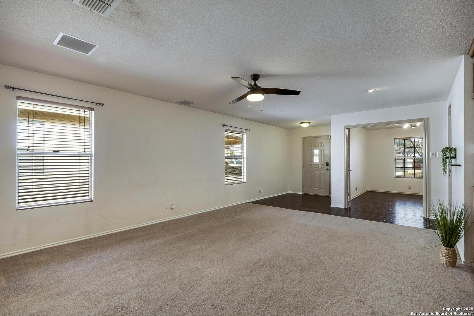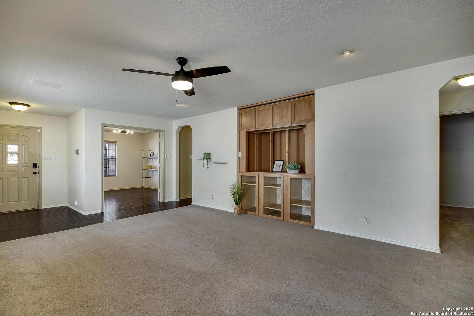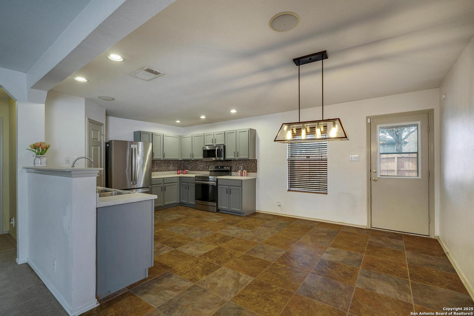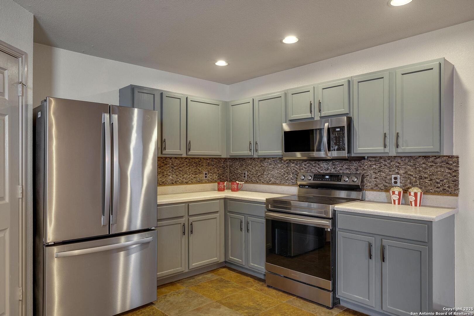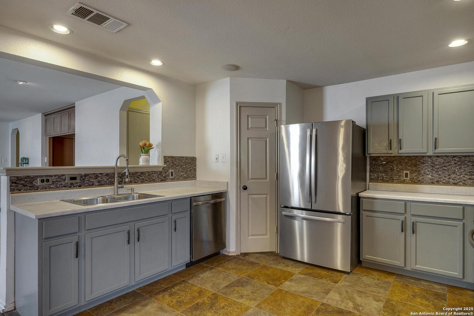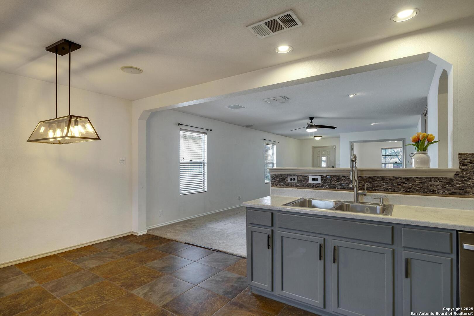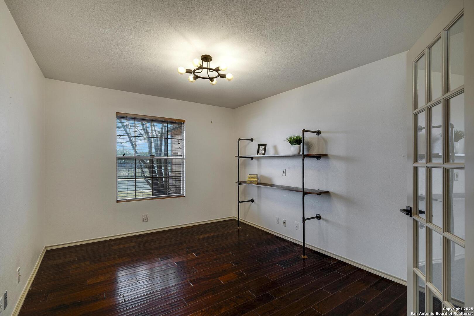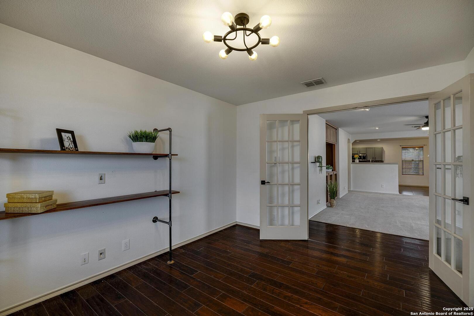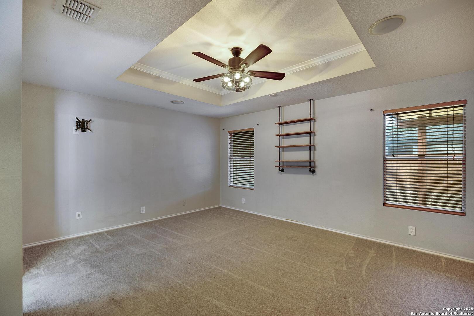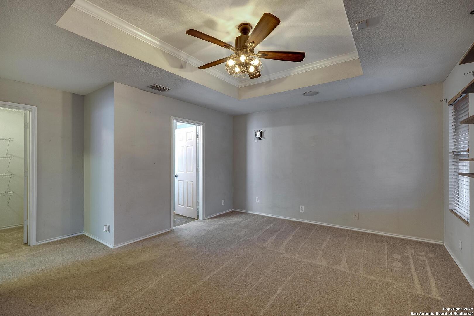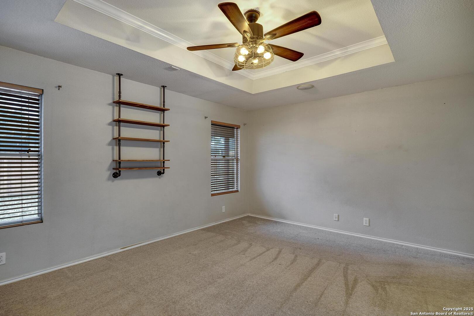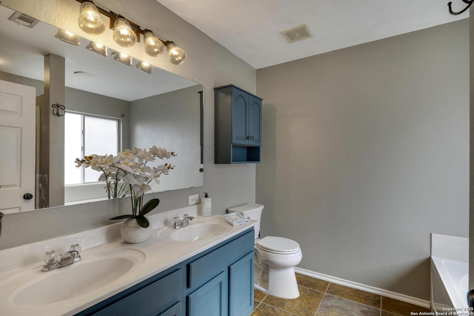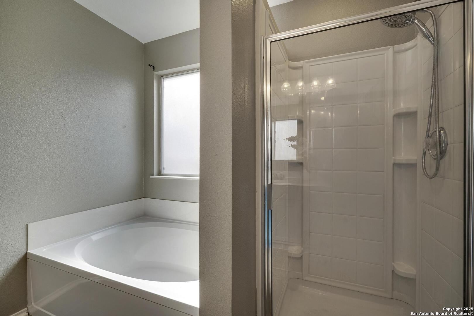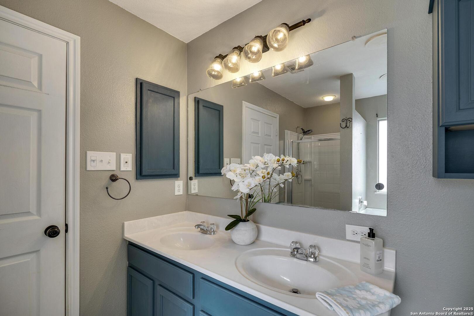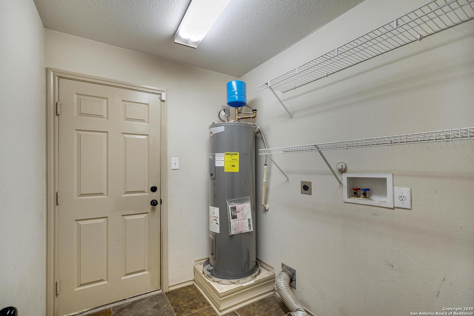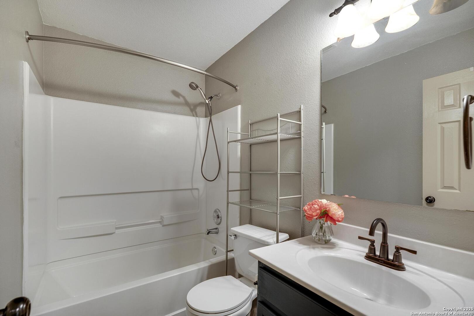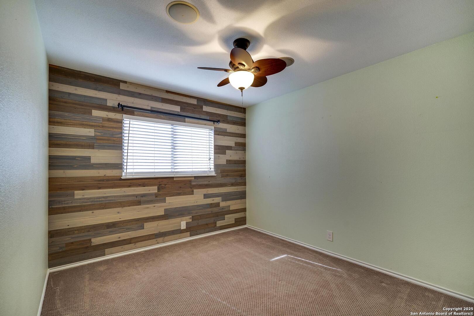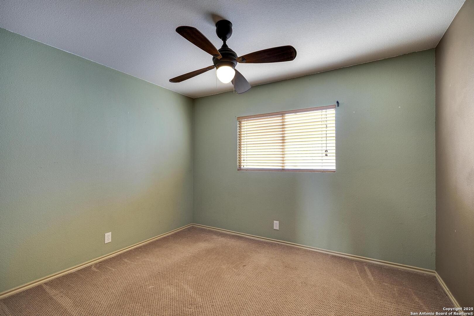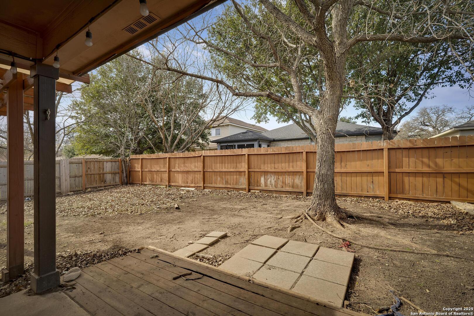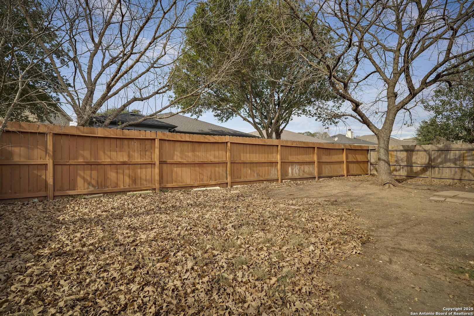Status
Market MatchUP
How this home compares to similar 3 bedroom homes in Boerne- Price Comparison$302,804 lower
- Home Size552 sq. ft. smaller
- Built in 2005Older than 75% of homes in Boerne
- Boerne Snapshot• 609 active listings• 32% have 3 bedrooms• Typical 3 bedroom size: 2288 sq. ft.• Typical 3 bedroom price: $647,803
Description
Welcome to 104 Katie Court, a charming three-bedroom, two-bathroom home that perfectly blends comfort and functionality. Nestled in a serene neighborhood, this residence offers a spacious layout with an inviting atmosphere. As you step inside, you'll be greeted by a bright and airy living area, ideal for both relaxation and entertaining. The open-concept design seamlessly connects the living room to the dining area and kitchen, creating a warm and welcoming space for family gatherings. The kitchen is features modern appliances, ample counter space, and plenty of storage. Whether you're preparing a quick meal or hosting a dinner party, this kitchen is equipped to handle it all. The home boasts three generously sized bedrooms, each offering a peaceful retreat at the end of the day. The master suite includes an en-suite bathroom, providing a private oasis for relaxation. In addition to the bedrooms, this home features a dedicated office space, perfect for remote work or study. The office is thoughtfully designed to offer a quiet and productive environment. Information provided is deemed reliable, but not guaranteed and should be independently verified. Buyer to verify measurements, schools, HOA info, Taxes and applicable information.
MLS Listing ID
Listed By
(214) 814-8100
Compass RE Texas, LLC.
Map
Estimated Monthly Payment
$3,106Loan Amount
$327,750This calculator is illustrative, but your unique situation will best be served by seeking out a purchase budget pre-approval from a reputable mortgage provider. Start My Mortgage Application can provide you an approval within 48hrs.
Home Facts
Bathroom
Kitchen
Appliances
- Microwave Oven
- Chandelier
- Washer Connection
- Dryer Connection
- Refrigerator
- Security System (Owned)
- Cook Top
- Stove/Range
- Dishwasher
Roof
- Composition
Levels
- One
Cooling
- One Central
Pool Features
- None
Window Features
- All Remain
Parking Features
- Two Car Garage
Exterior Features
- Patio Slab
- Covered Patio
Fireplace Features
- Not Applicable
Association Amenities
- None
Flooring
- Ceramic Tile
- Carpeting
Foundation Details
- Slab
Architectural Style
- One Story
Heating
- Central
