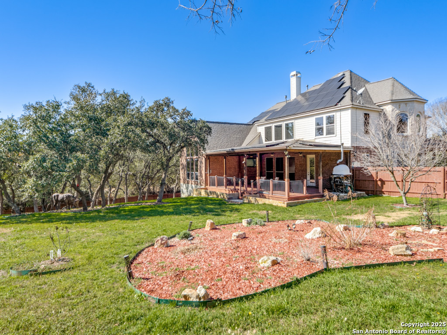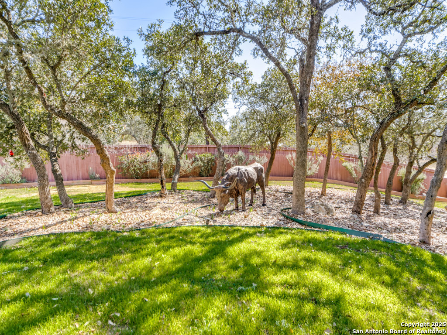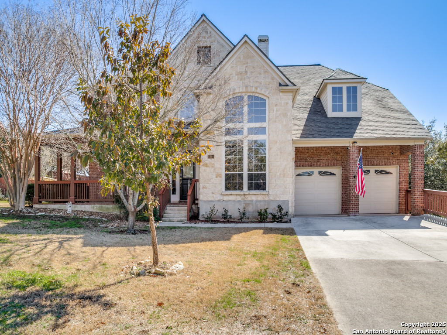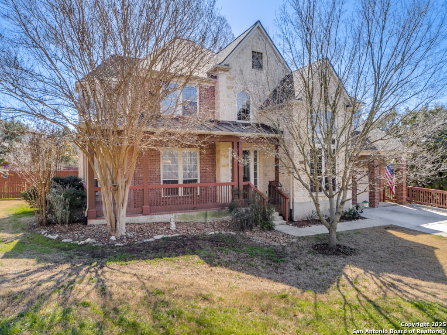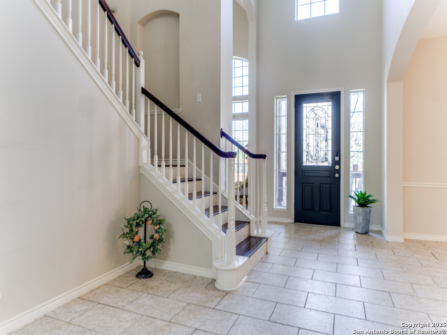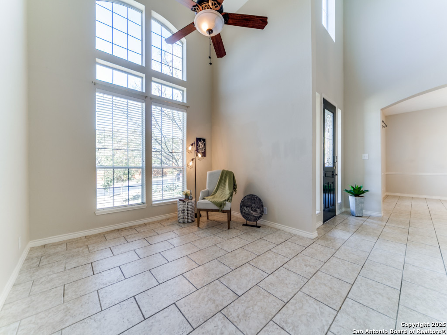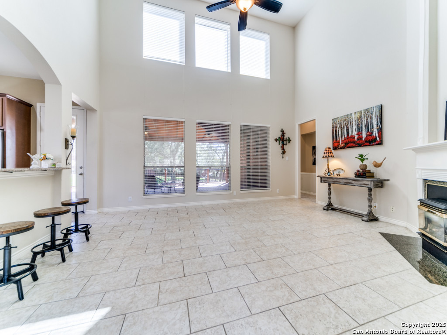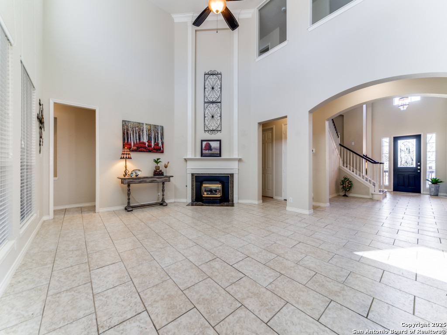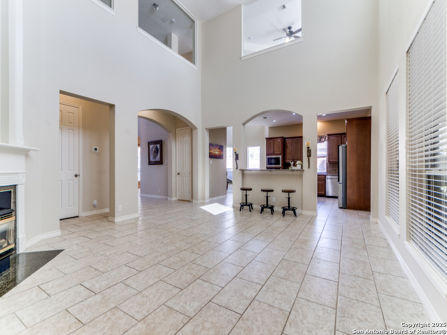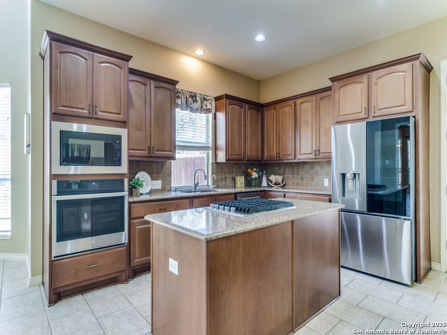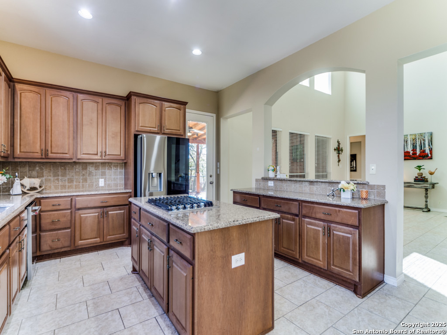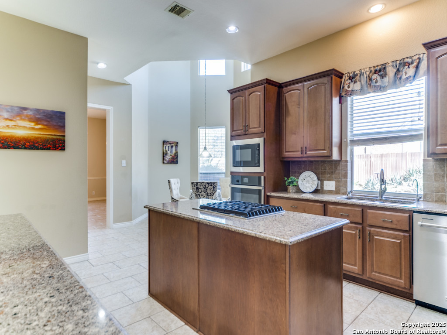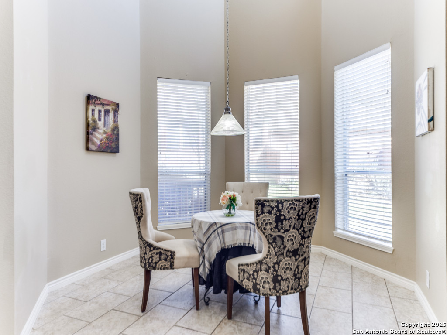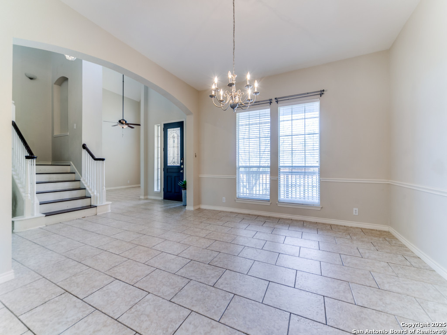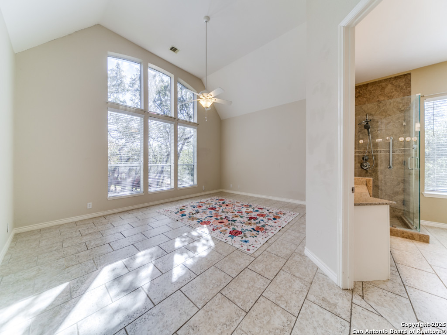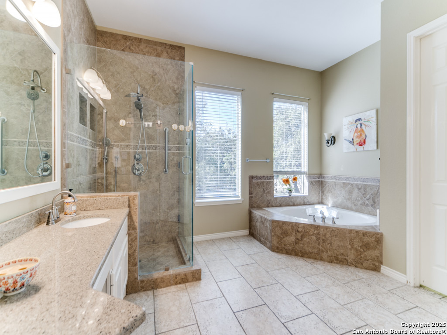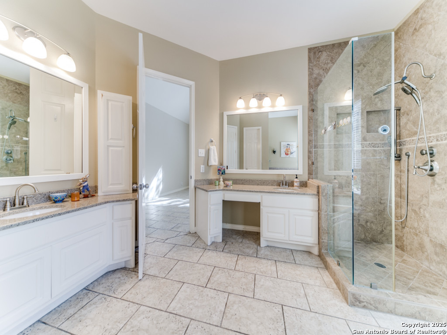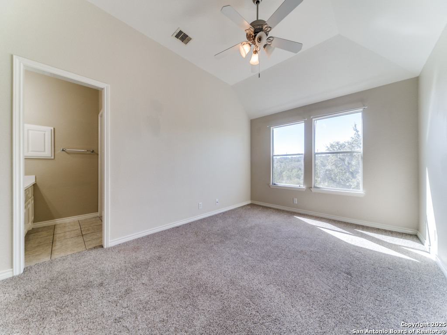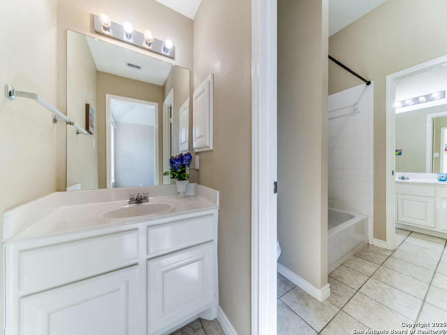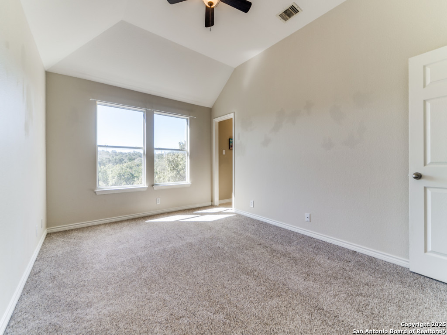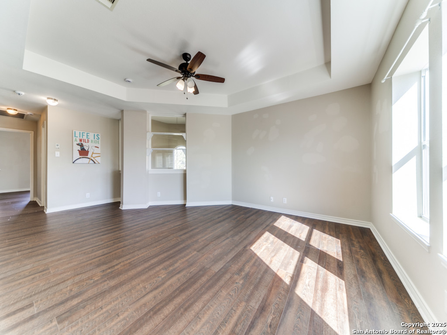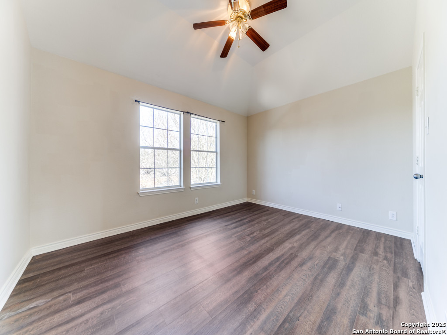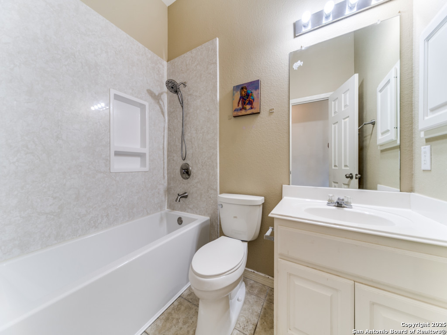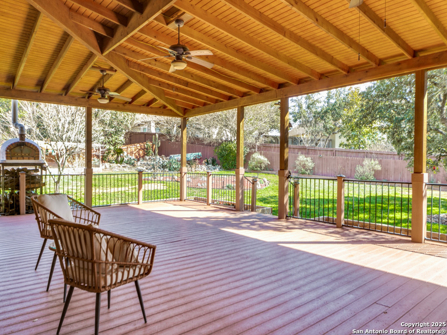Status
Market MatchUP
How this home compares to similar 4 bedroom homes in Boerne- Price Comparison$47,243 lower
- Home Size1829 sq. ft. larger
- Built in 2004Older than 77% of homes in Boerne
- Boerne Snapshot• 601 active listings• 52% have 4 bedrooms• Typical 4 bedroom size: 3067 sq. ft.• Typical 4 bedroom price: $816,242
Description
May Madness.. Owner offers $8000 to buyer with acceptable offer.!! Back yard living is also AMAZING. No Room to Grow? Please come and check this beautiful Family Home out in The Woods of Fair Oaks is almost 4900 SF & on .65 acres. Inviting wrap around porch leads you to this Grand entry Open Kitchen with Solid Counter tops, Gas cooking and rotunda breakfast nook & Spacious 2nd Dining Room. Nice size office/den and Owner's Suite Down with Separate walk-in Shower, spa tub and Large walk-in closet. 3 Spacious Bedrooms with 2nd Family room up. Jack and Jill on 2 & 3 and recently renovated bath on 4th BR. Nice size Extra room for year-round storage or craft room. Many updates include Roof, tile flooring, solar panels, upstairs bath, recirculating pump at WH, vinyl wood like flooring -Check out the Massive covered back patio, pizza oven and huge backyard. Outdoor Living Space At its Best! Beautiful mature trees & gardens. Boerne ISD and a Quick commute to SA. Priced BELOW tax appraisal value.
MLS Listing ID
Listed By
(972) 338-5441
Pinnacle Realty Advisors
Map
Estimated Monthly Payment
$6,467Loan Amount
$730,550This calculator is illustrative, but your unique situation will best be served by seeking out a purchase budget pre-approval from a reputable mortgage provider. Start My Mortgage Application can provide you an approval within 48hrs.
Home Facts
Bathroom
Kitchen
Appliances
- Microwave Oven
- Disposal
- Water Softener (owned)
- Security System (Owned)
- Smoke Alarm
- Ice Maker Connection
- Dishwasher
- Ceiling Fans
- Vent Fan
- Self-Cleaning Oven
- Solid Counter Tops
- Gas Cooking
- Built-In Oven
- Garage Door Opener
- Chandelier
- Gas Water Heater
Roof
- Composition
Levels
- Two
Cooling
- Two Central
Pool Features
- None
Window Features
- All Remain
Exterior Features
- Privacy Fence
- Covered Patio
- Double Pane Windows
- Deck/Balcony
- Sprinkler System
- Has Gutters
Fireplace Features
- One
- Living Room
- Gas Logs Included
- Gas
Association Amenities
- Controlled Access
- Park/Playground
- Sports Court
Flooring
- Vinyl
- Carpeting
- Ceramic Tile
Foundation Details
- Slab
Architectural Style
- Two Story
- Traditional
Heating
- 2 Units
- Heat Pump
- Central
