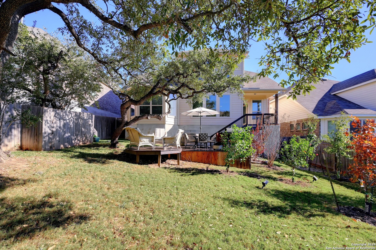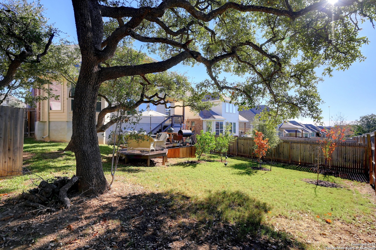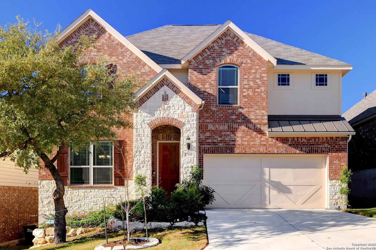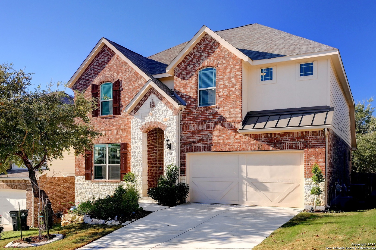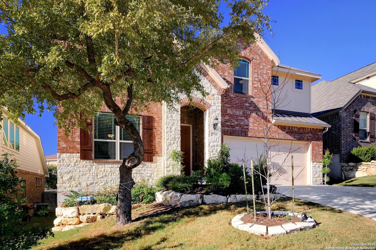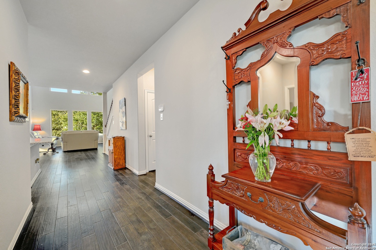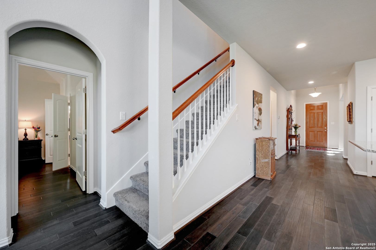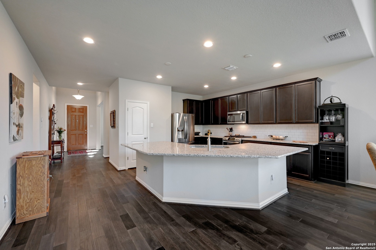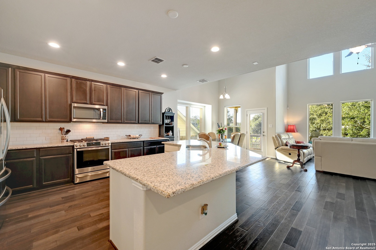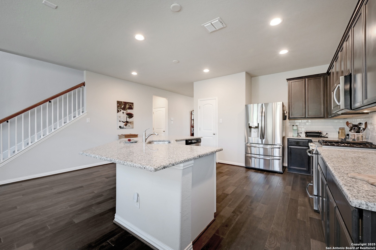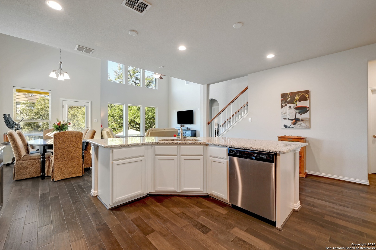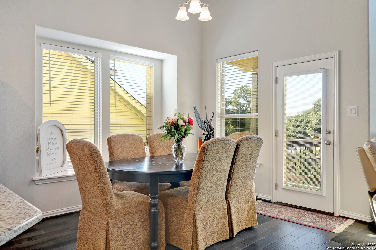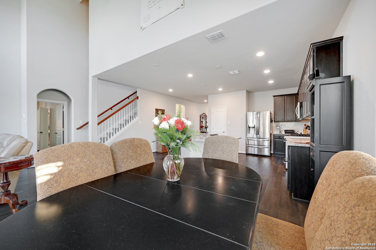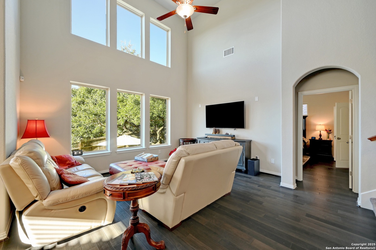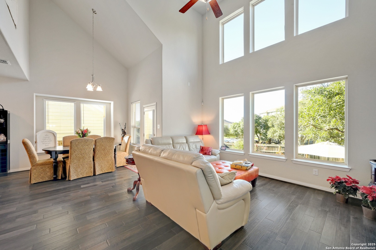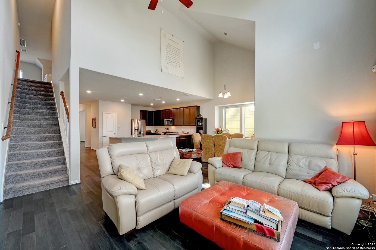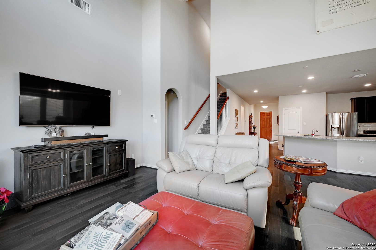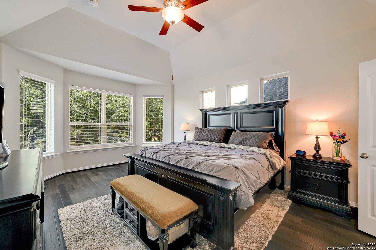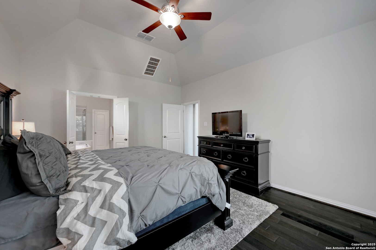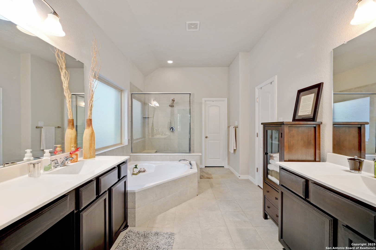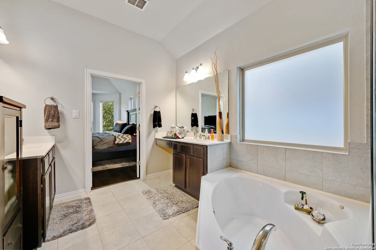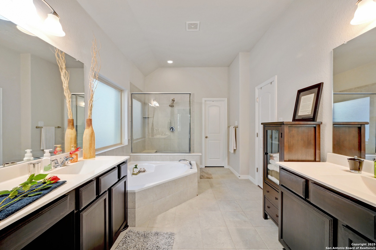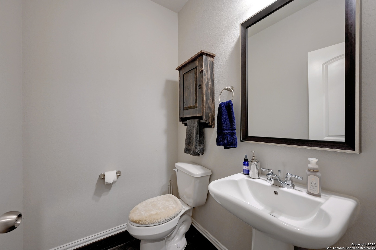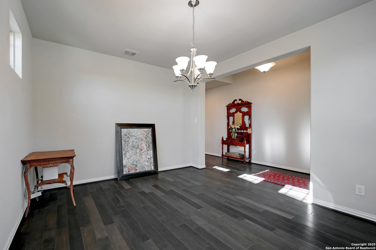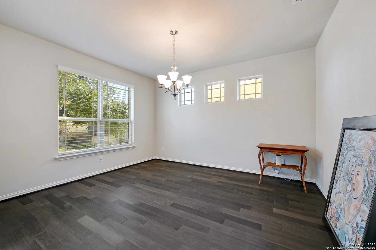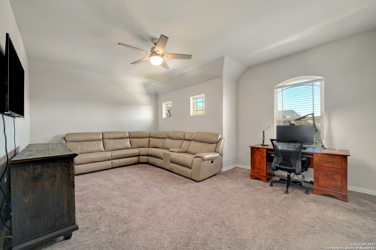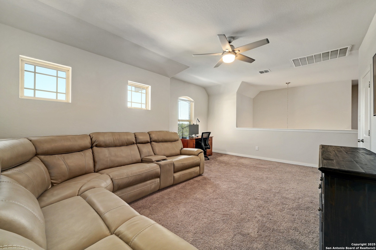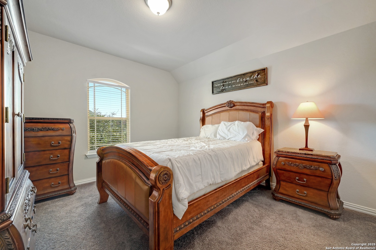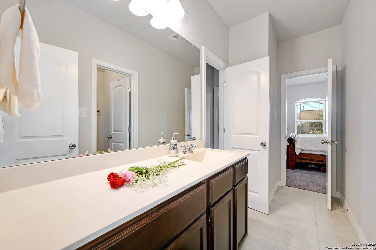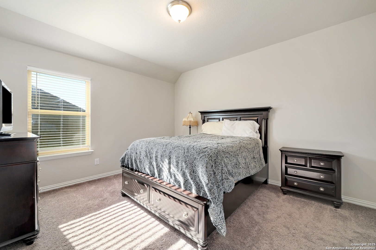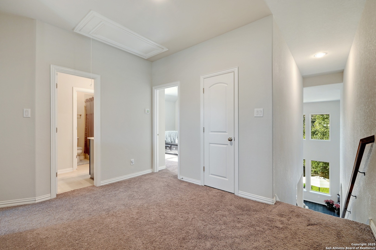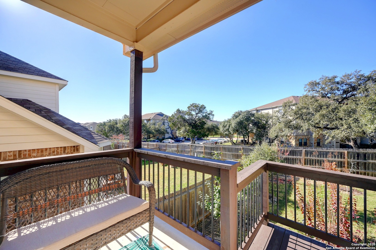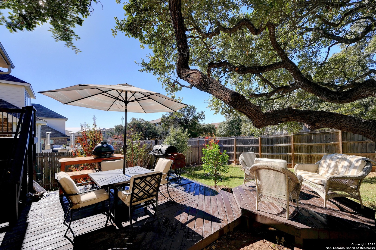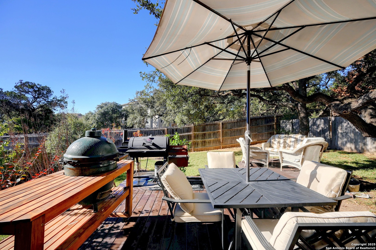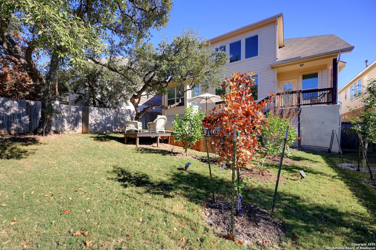Status
Market MatchUP
How this home compares to similar 3 bedroom homes in Boerne- Price Comparison$177,512 lower
- Home Size396 sq. ft. larger
- Built in 2018Newer than 54% of homes in Boerne
- Boerne Snapshot• 601 active listings• 31% have 3 bedrooms• Typical 3 bedroom size: 2289 sq. ft.• Typical 3 bedroom price: $646,511
Description
Nestled in the heart of the Texas Hill Country, this stunning two-story home offers 3 bedrooms, 2.5 baths, and a wealth of luxurious upgrades, all within a secure double-gated community. The thoughtfully designed open layout features a spacious family room, a bright breakfast nook, and a gourmet kitchen with granite countertops and a gas stove, "wood plank" ceramic tile flooring, a walk-in pantry, and ample counter space. Upstairs, a large game room provides the perfect space for relaxation or entertainment. The primary suite is a true retreat, boasting an oversized walk-in shower, a garden tub, and a large walk-in closet. Additional upgrades include an expansive deck, a programmable sprinkler system, plumbing for a water softener, a security system, and seamless wiring for a home theater setup. Conveniently located within the highly sought-after Boerne ISD and just minutes from San Antonio's premier shopping destinations, this home combines luxury, comfort, and an unbeatable location. Schedule a Showing Today: Enjoy Hill Country living with easy access to San Antonio!
MLS Listing ID
Listed By
(210) 696-9996
Keller Williams City-View
Map
Estimated Monthly Payment
$4,188Loan Amount
$445,550This calculator is illustrative, but your unique situation will best be served by seeking out a purchase budget pre-approval from a reputable mortgage provider. Start My Mortgage Application can provide you an approval within 48hrs.
Home Facts
Bathroom
Kitchen
Appliances
- Washer Connection
- Plumb for Water Softener
- Ceiling Fans
- Dishwasher
- Microwave Oven
- Dryer Connection
- Stove/Range
- City Garbage service
- Disposal
- Garage Door Opener
- Gas Cooking
Roof
- Composition
Levels
- Two
Cooling
- One Central
Pool Features
- None
Window Features
- All Remain
Exterior Features
- Deck/Balcony
- Double Pane Windows
- Covered Patio
- Sprinkler System
- Has Gutters
- Privacy Fence
Fireplace Features
- Not Applicable
Association Amenities
- Controlled Access
- Clubhouse
- Pool
Flooring
- Ceramic Tile
- Wood
- Carpeting
Foundation Details
- Slab
Architectural Style
- Two Story
Heating
- Central
