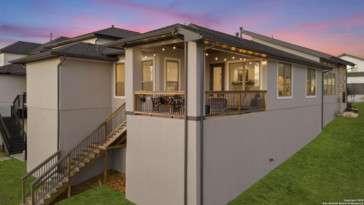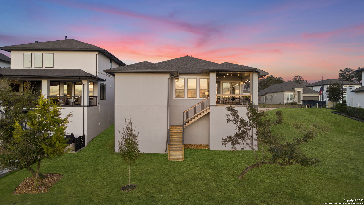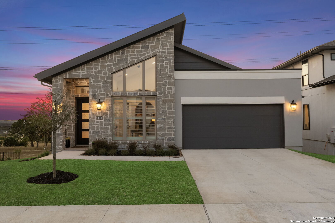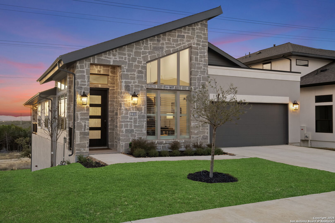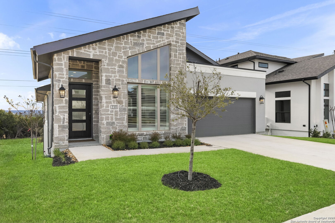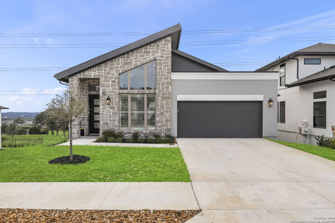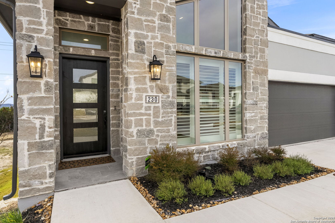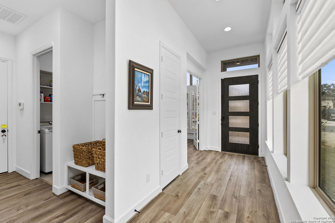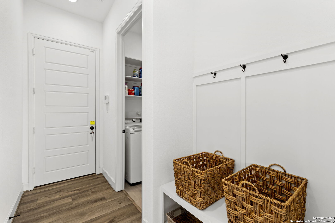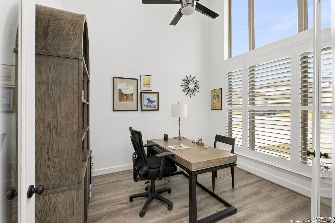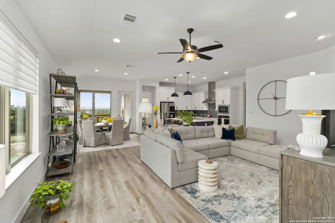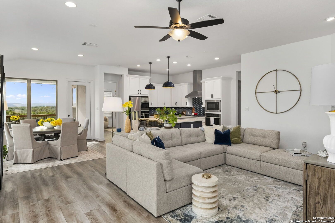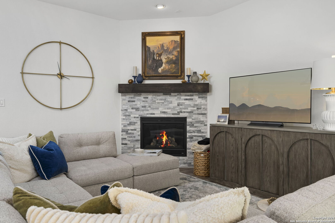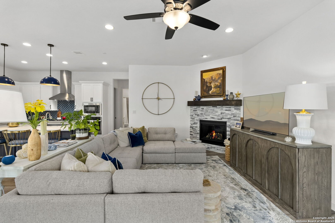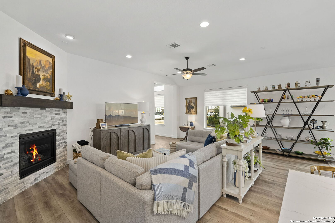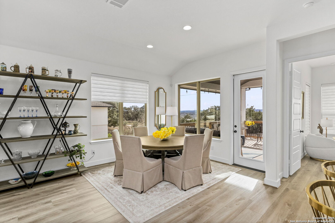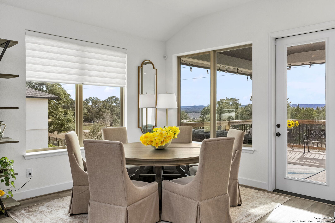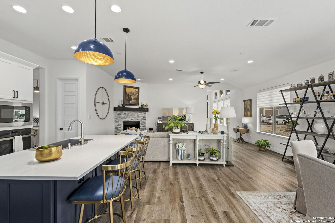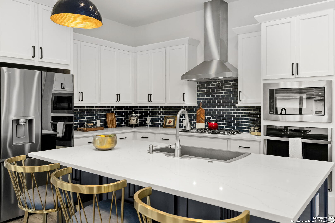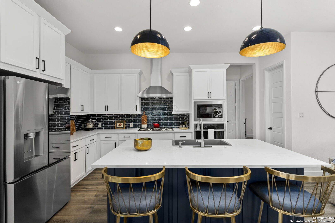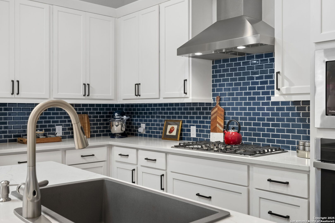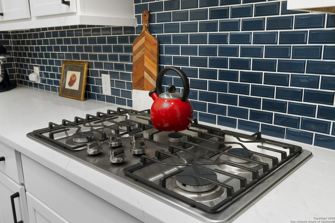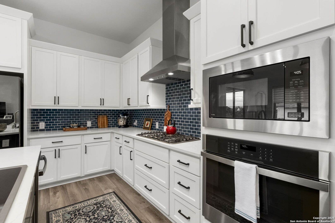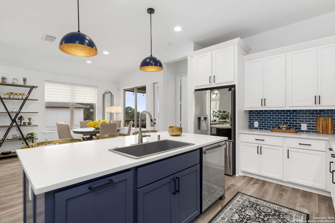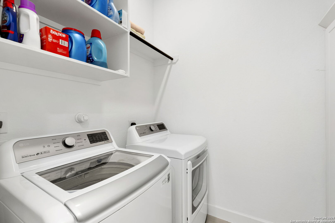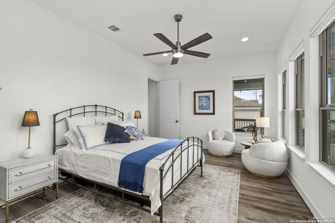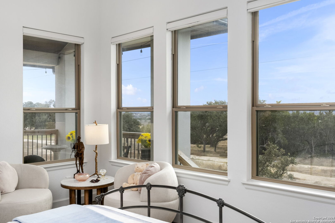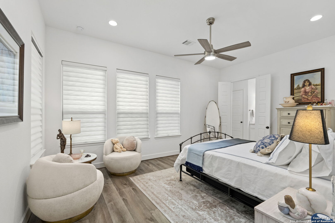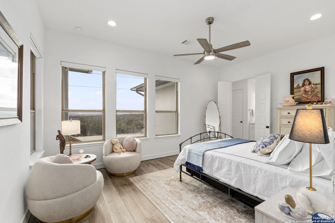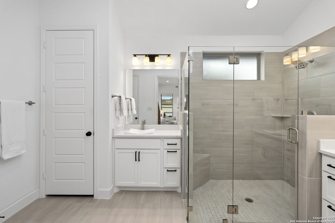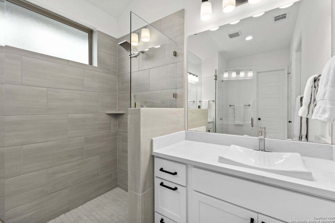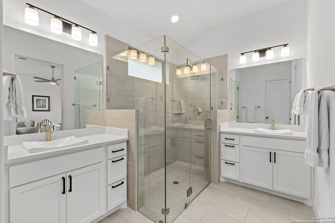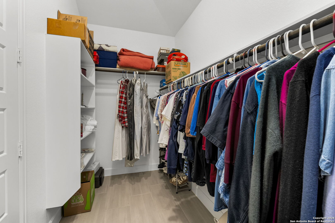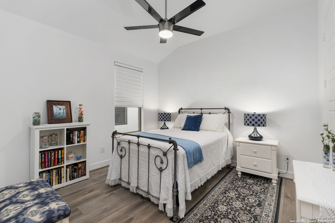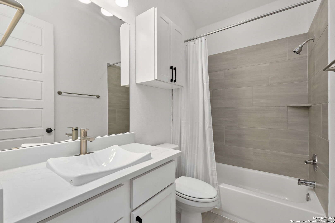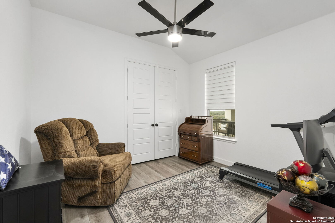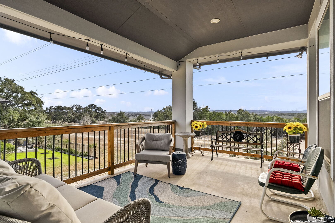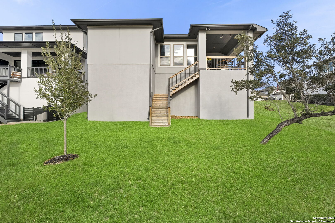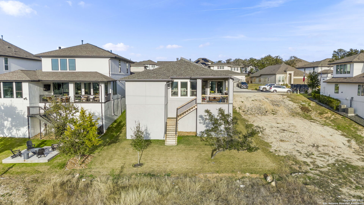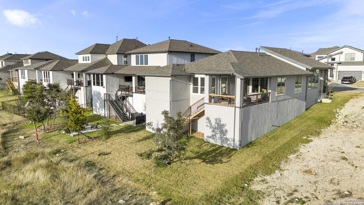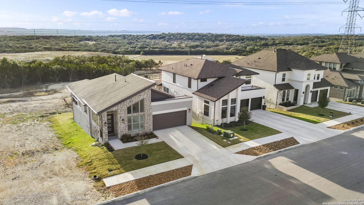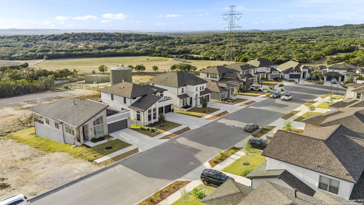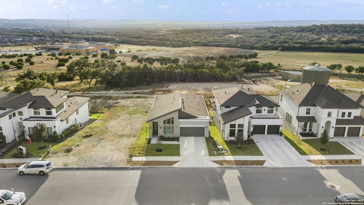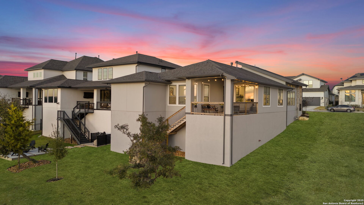Status
Market MatchUP
How this home compares to similar 3 bedroom homes in Boerne- Price Comparison$18,488 higher
- Home Size223 sq. ft. smaller
- Built in 2023Newer than 75% of homes in Boerne
- Boerne Snapshot• 601 active listings• 31% have 3 bedrooms• Typical 3 bedroom size: 2289 sq. ft.• Typical 3 bedroom price: $646,511
Description
VA loan and can be assumed by VA and NON-VA buyers!! Seller has already confirmed that loan is assumable. Current loan interest rate is 4.875. Discover the perfect blend of modern luxury and hill country charm in this 2023 masterpiece. Thoughtfully designed, this mid-century modern single-story home is a true showstopper. Situated in the award-winning Esperanza community, this stunning residence offers sweeping sunset views that transform each evening into a work of art. Expansive windows bathe the home in natural light, bringing the beauty of the outdoors in. With soaring 11-foot ceilings, chic vinyl plank flooring, custom blinds and shutters, and a private home office with French doors, this home is as functional as it is stylish. The open-concept layout is an entertainer's dream, with a spacious family room featuring a striking cast-stone fireplace and an elegant, chef-inspired kitchen at its heart. The kitchen boasts engineered stone countertops, custom cabinetry, high-end appliances, and a generously sized island - perfect for gathering with loved ones or preparing gourmet meals. Your personal retreat awaits in the serene primary suite, designed to feel like a luxury spa. Dual vanities, a seamless glass-enclosed shower, and a spacious walk-in closet create the perfect oasis for relaxation. Professional decorators have expertly curated this home to offer a seamless blend of comfort, practicality, and sophistication. Living in the Esperanza community means access to an array of resort-style amenities encompassing 11 acres, which combine a private club, an expansive community lawn for events, an awesome volleyball court, a lazy river, a pool, a splash pad, playgrounds, an enormous dog park, a 24-hour fitness center, and more - the ideal lifestyle to elevate this remarkable home. Come experience hill country living at its finest - this home is waiting for you!
MLS Listing ID
Listed By
(830) 816-7200
Coldwell Banker D'Ann Harper
Map
Estimated Monthly Payment
$5,563Loan Amount
$631,750This calculator is illustrative, but your unique situation will best be served by seeking out a purchase budget pre-approval from a reputable mortgage provider. Start My Mortgage Application can provide you an approval within 48hrs.
Home Facts
Bathroom
Kitchen
Appliances
- Dryer Connection
- Microwave Oven
- Chandelier
- Ice Maker Connection
- Plumb for Water Softener
- Cook Top
- Pre-Wired for Security
- Smoke Alarm
- Refrigerator
- Disposal
- Custom Cabinets
- Washer
- Gas Cooking
- City Garbage service
- Washer Connection
- Built-In Oven
- In Wall Pest Control
- Security System (Leased)
- Electric Water Heater
- Ceiling Fans
- Dryer
- Dishwasher
- Garage Door Opener
- Solid Counter Tops
- Water Softener (owned)
- Self-Cleaning Oven
Roof
- Heavy Composition
Levels
- One
Cooling
- One Central
- Zoned
Pool Features
- None
Window Features
- All Remain
Parking Features
- Two Car Garage
Exterior Features
- Has Gutters
- Sprinkler System
- Other - See Remarks
- Covered Patio
- Double Pane Windows
- Deck/Balcony
Fireplace Features
- One
Association Amenities
- Clubhouse
- Jogging Trails
- Controlled Access
- Sports Court
- Park/Playground
- Pool
- Other - See Remarks
Accessibility Features
- Level Drive
- First Floor Bath
- No Stairs
- Stall Shower
- Low Pile Carpet
- Grab Bars in Bathroom(s)
- First Floor Bedroom
Flooring
- Vinyl
- Ceramic Tile
Foundation Details
- Slab
Architectural Style
- Other
- One Story
Heating
- Central
