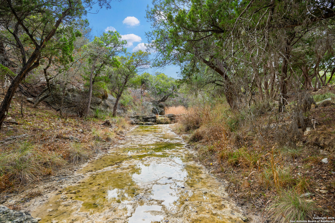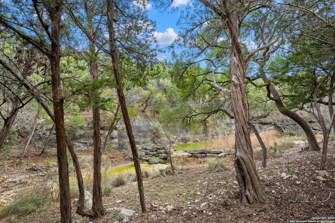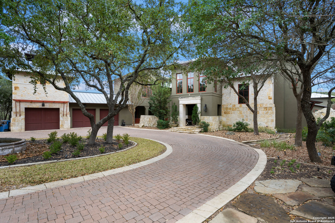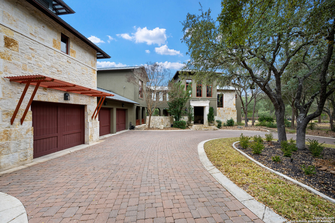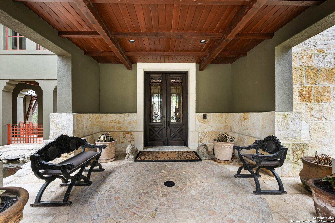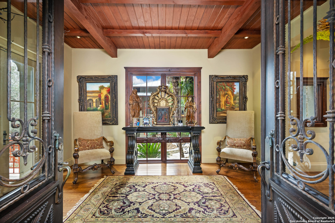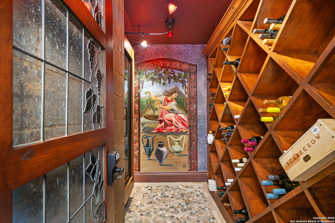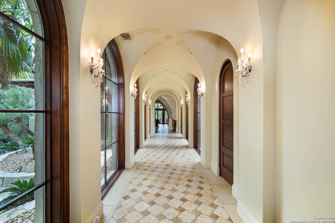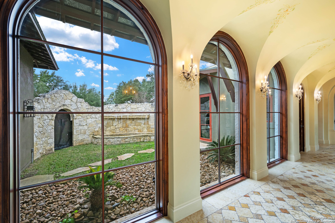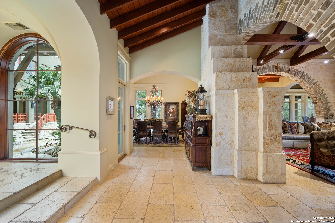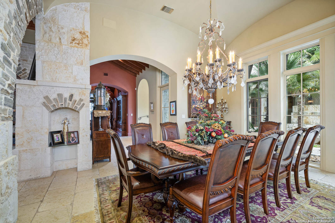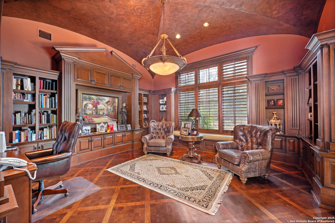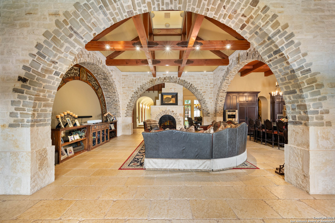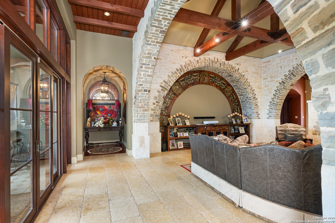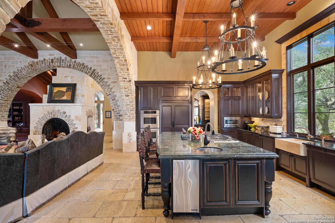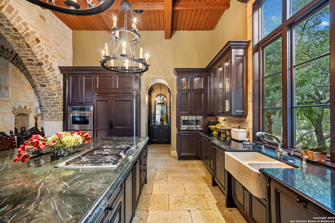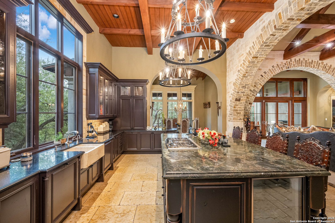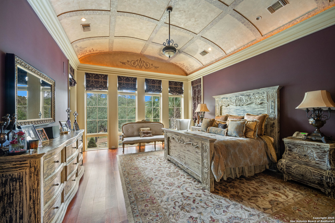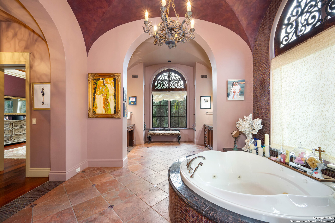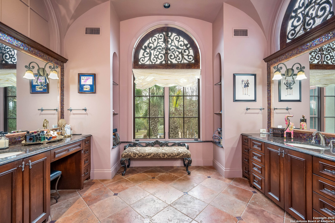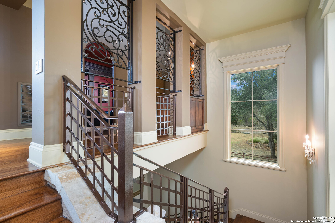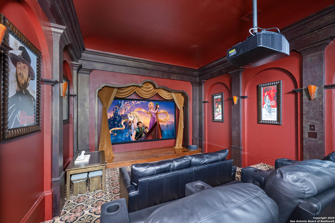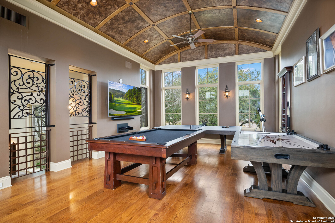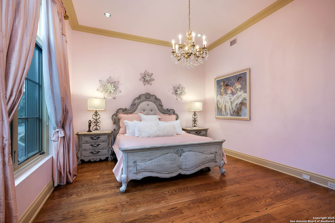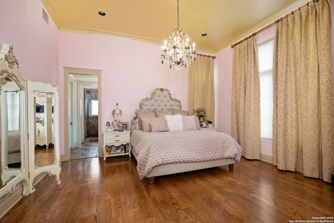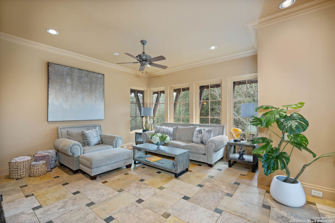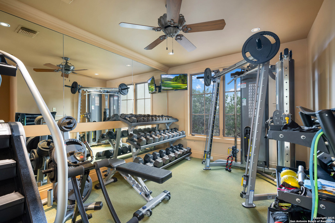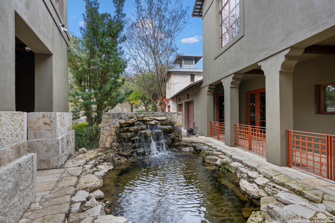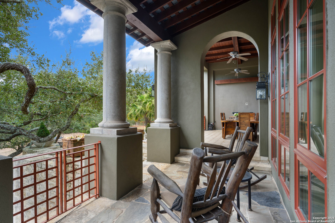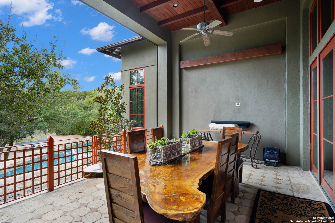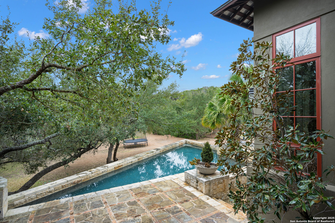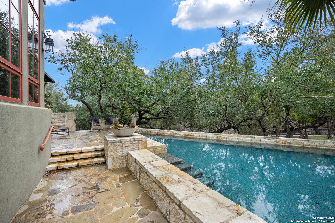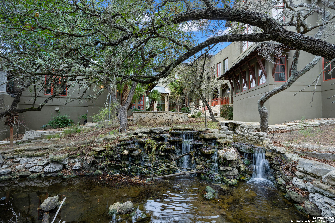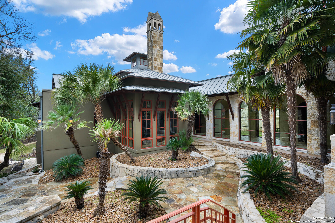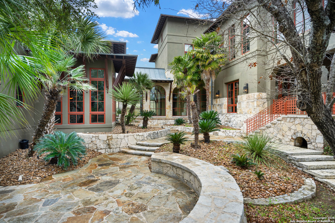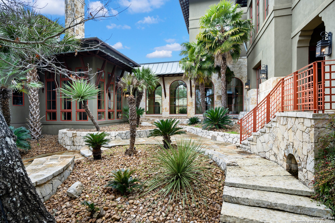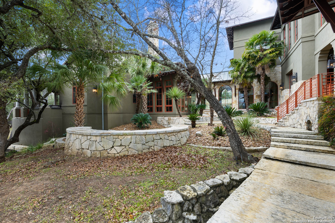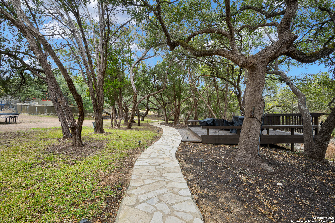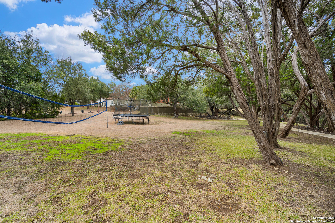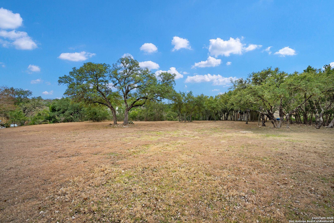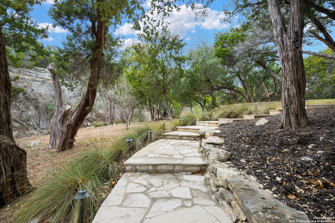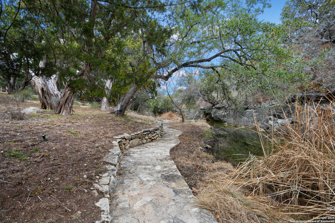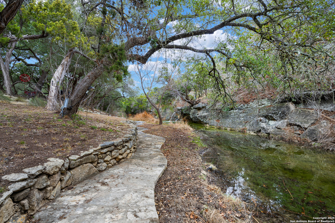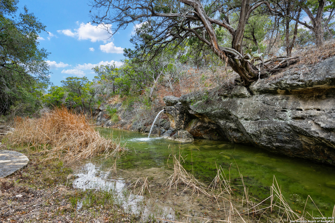Status
Market MatchUP
How this home compares to similar 4 bedroom homes in Boerne- Price Comparison$2,372,301 higher
- Home Size4946 sq. ft. larger
- Built in 2005Older than 76% of homes in Boerne
- Boerne Snapshot• 642 active listings• 52% have 4 bedrooms• Typical 4 bedroom size: 3081 sq. ft.• Typical 4 bedroom price: $827,698
Description
Truly one of the iconic homes of Anaqua Springs Ranch. Designed by the late, legendary architect, Roy Braswell and built by one of the top luxury builders in San Antonio, Image Custom Homes. This timeless estate sits on almost 3 pristine acres in the guarded, gated neighborhood of Anaqua Springs Ranch. Large, open living spaces and incredibly generous bedrooms offers the family a great place to gather while also providing each family member with their own en suite and privacy. Incredible stone work and ceiling treatments. Large, yet functional kitchen designed by Christy Palmer of Palmer Todd Interiors. Unparalleled outdoor living with a large pool suitable for swimming laps, flat yard perfect for kids and pets, private deck overlooking your own little piece of Leon Creek and a zen-like setting everywhere you look. Large office with cross-cut mesquite wood flooring. Multiple water features adorn the property. Attached 940sf+ (not included in home measurement) casita/guest house with private living, bedroom and bathroom. Theater room. Enormous game room. Home gym. Three-car garage with incredible, easily accessed storage.
MLS Listing ID
Listed By
Map
Estimated Monthly Payment
$30,949Loan Amount
$3,040,000This calculator is illustrative, but your unique situation will best be served by seeking out a purchase budget pre-approval from a reputable mortgage provider. Start My Mortgage Application can provide you an approval within 48hrs.
Home Facts
Bathroom
Kitchen
Appliances
- Chandelier
- Smoke Alarm
- Plumb for Water Softener
- Garage Door Opener
- Dishwasher
- Gas Water Heater
- Down Draft
- Gas Grill
- Refrigerator
- Built-In Oven
- Intercom
- Self-Cleaning Oven
- Gas Cooking
- Washer Connection
- Cook Top
- Ceiling Fans
- Disposal
- Water Softener (owned)
- Security System (Owned)
- Microwave Oven
- Ice Maker Connection
- Dryer Connection
- Wet Bar
Roof
- Metal
Levels
- Two
Cooling
- Three+ Central
Pool Features
- In Ground Pool
Window Features
- All Remain
Other Structures
- Guest House
Exterior Features
- Bar-B-Que Pit/Grill
- Covered Patio
- Sprinkler System
- Patio Slab
- Gas Grill
- Water Front Improved
- Wrought Iron Fence
- Has Gutters
- Outdoor Kitchen
- Additional Dwelling
- Double Pane Windows
- Deck/Balcony
- Special Yard Lighting
- Mature Trees
Fireplace Features
- Family Room
- Living Room
Association Amenities
- Waterfront Access
- Controlled Access
- Jogging Trails
- Park/Playground
- Sports Court
Flooring
- Marble
- Carpeting
- Ceramic Tile
- Wood
Foundation Details
- Slab
Architectural Style
- Two Story
Heating
- Central
