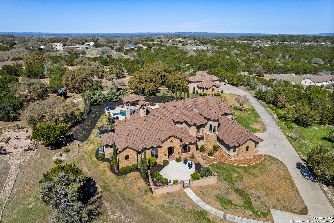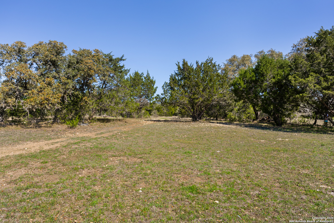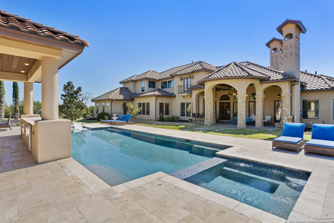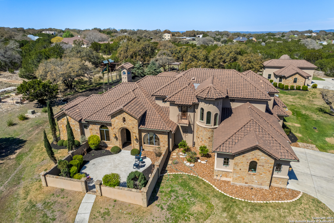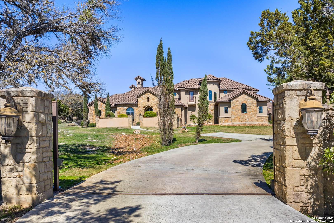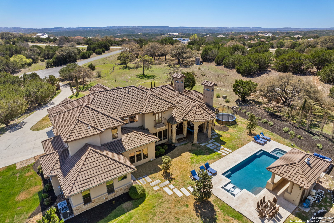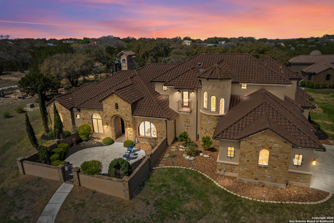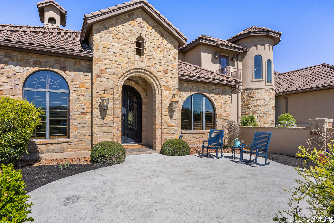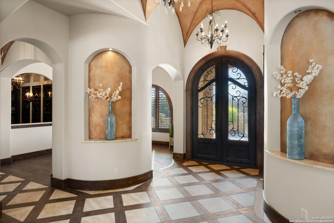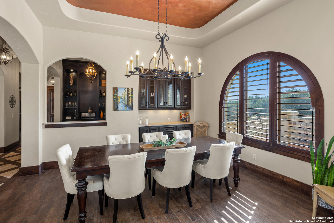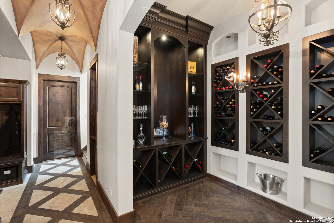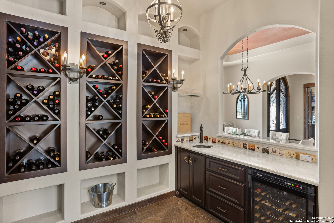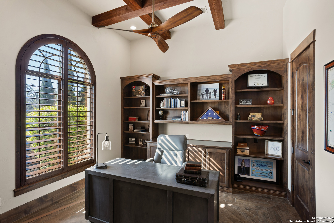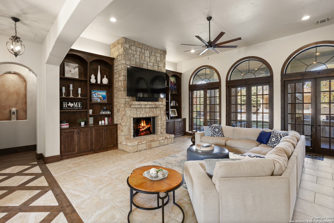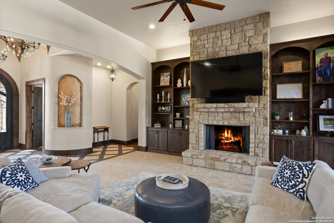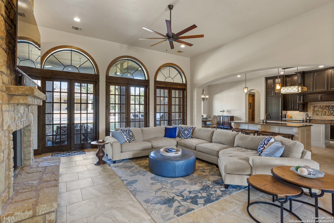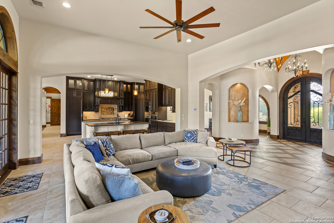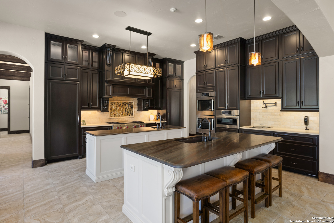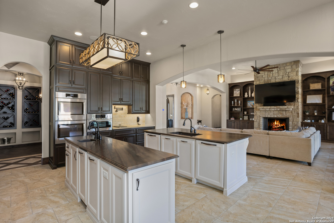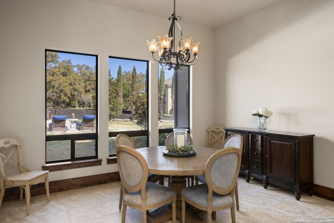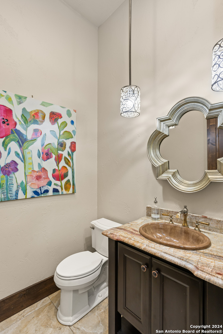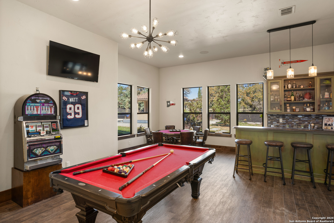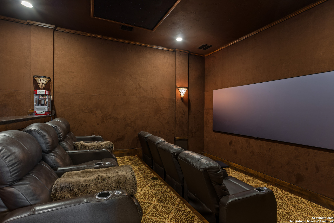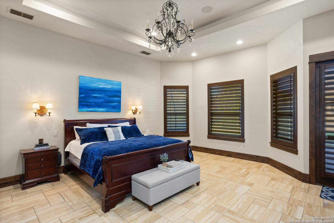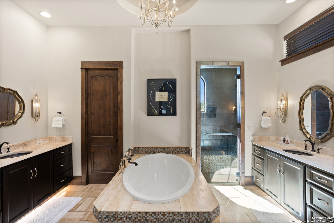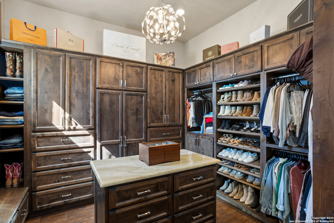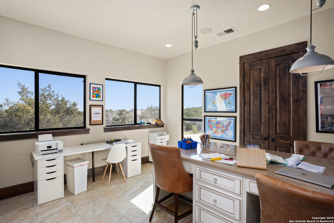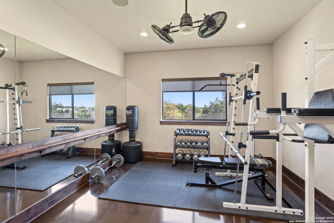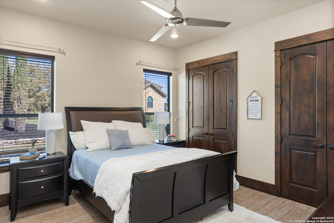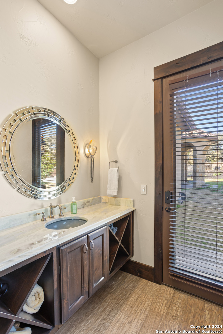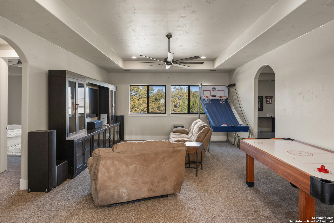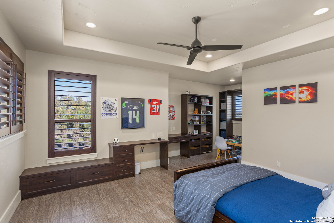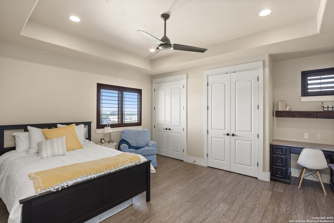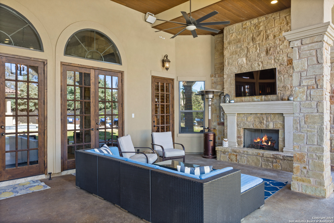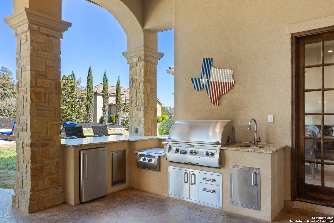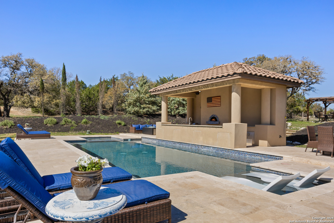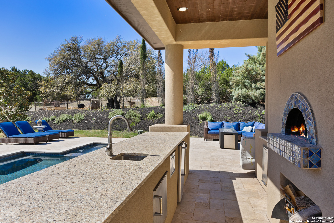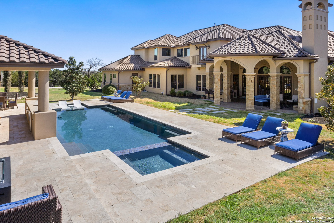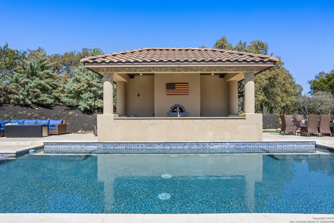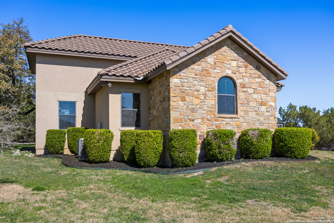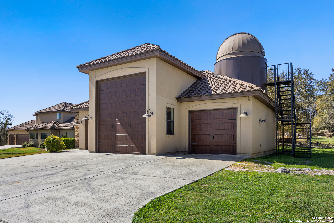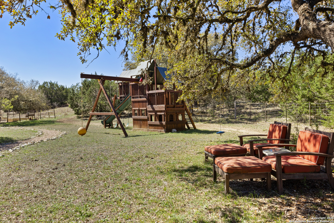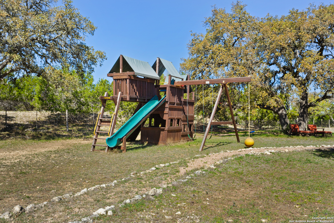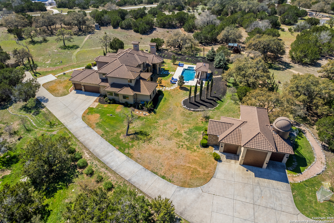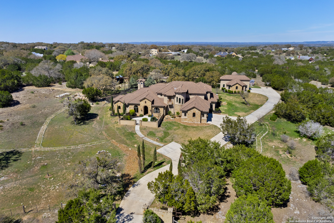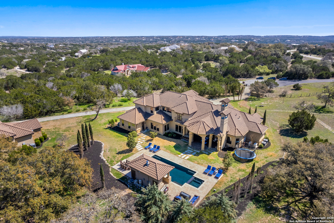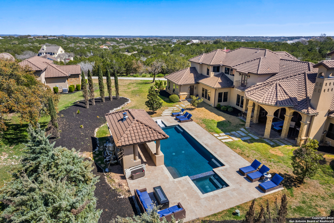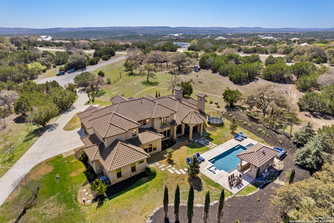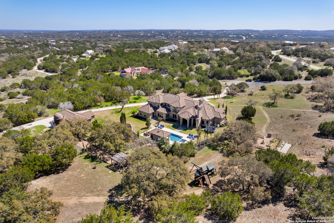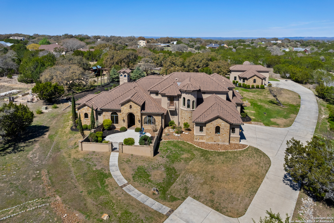Status
Market MatchUP
How this home compares to similar 6 bedroom homes in Boerne- Price Comparison$1,087,467 higher
- Home Size1410 sq. ft. larger
- Built in 2014Older than 59% of homes in Boerne
- Boerne Snapshot• 642 active listings• 0% have 6 bedrooms• Typical 6 bedroom size: 5566 sq. ft.• Typical 6 bedroom price: $1,912,532
Description
This stunning custom estate offers a luxurious and spacious living experience beautifully situated over 6 acres in Cordillera Ranch. Step into a realm of luxury in this 6-bedroom, 7-bath masterpiece. Exquisite interiors feature a Great Room concept with elevated ceilings, fireplace, wood, tile and travertine floors. The chef's style kitchen is equipped with double sandstone islands, commercial gas range, 3 ovens, recessed steamer/pasta cooker, dual dishwashers, and a sonic ice maker. An Italian styled wine grotto and wet bar is situated next to the formal dining room to conveniently serve while entertaining. Indulge in the spa-like master suite, entertain in the private theater and unwind in the resort style pool with a custom-designed patio which includes a cabana with a Baloriani pizza oven and built-in blender and then stargaze from the nearby observatory. A state of the art home theater, bar and billiards room, exercise studio, and craft room are all conveniently located on entry level to enjoy. The expansive 6 car garage/RV space of this luxury residence seamlessly blends functionality with sophistication. Your dream of opulent living starts here!!
MLS Listing ID
Listed By
Map
Estimated Monthly Payment
$25,277Loan Amount
$2,850,000This calculator is illustrative, but your unique situation will best be served by seeking out a purchase budget pre-approval from a reputable mortgage provider. Start My Mortgage Application can provide you an approval within 48hrs.
Home Facts
Bathroom
Kitchen
Appliances
- Satellite Dish (owned)
- Chandelier
- Smoke Alarm
- Garage Door Opener
- Dishwasher
- Gas Grill
- Stove/Range
- Electric Water Heater
- Refrigerator
- Built-In Oven
- Self-Cleaning Oven
- Gas Cooking
- Carbon Monoxide Detector
- Washer Connection
- Custom Cabinets
- Cook Top
- Ceiling Fans
- Disposal
- Water Softener (owned)
- Security System (Owned)
- Microwave Oven
- Ice Maker Connection
- Vent Fan
- Dryer Connection
- Double Ovens
- Wet Bar
Roof
- Tile
Levels
- Two
Cooling
- Three+ Central
- Zoned
Pool Features
- In Ground Pool
- Pool is Heated
- Hot Tub
Window Features
- All Remain
Other Structures
- Workshop
Exterior Features
- Gas Grill
- Has Gutters
- Workshop
- Gazebo
- Covered Patio
- Sprinkler System
- Special Yard Lighting
- Mature Trees
Fireplace Features
- Living Room
Association Amenities
- Clubhouse
- Controlled Access
- Volleyball Court
- Park/Playground
- Pool
- Lake/River Park
- Tennis
- Jogging Trails
- Golf Course
Accessibility Features
- 2+ Access Exits
- Stall Shower
- First Floor Bedroom
- First Floor Bath
- Ext Door Opening 36"+
Flooring
- Stone
- Marble
- Ceramic Tile
Foundation Details
- Slab
Architectural Style
- Mediterranean
- Texas Hill Country
Heating
- Central
- 3+ Units
- Zoned
