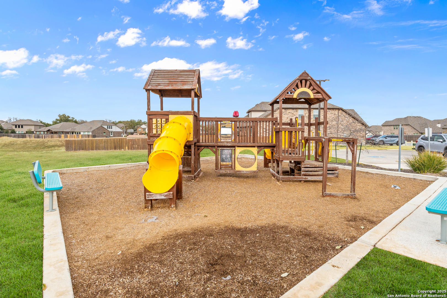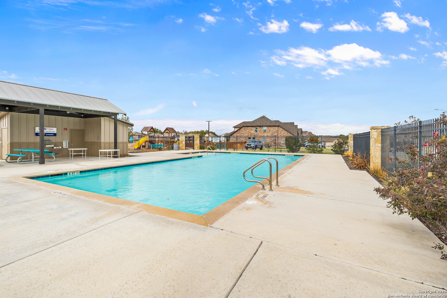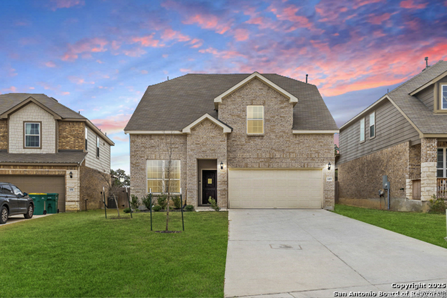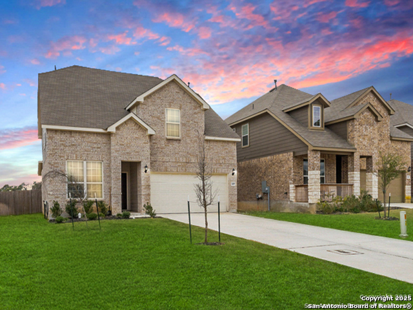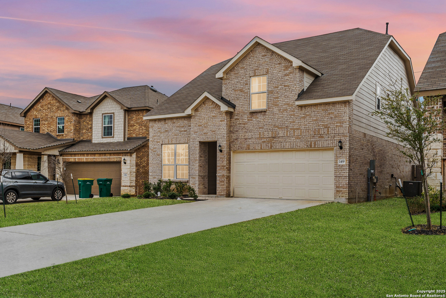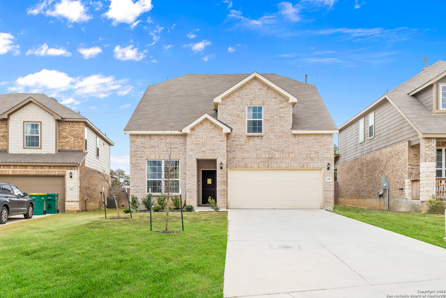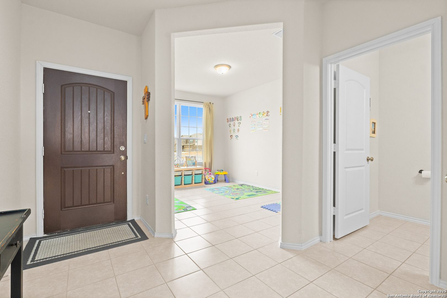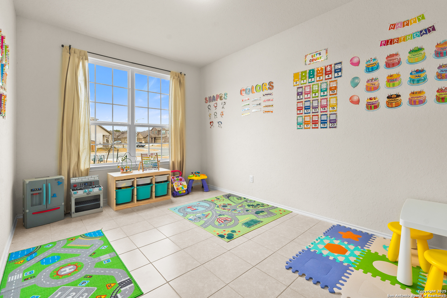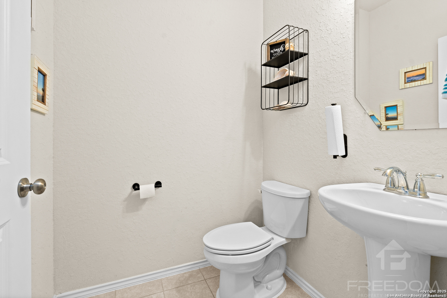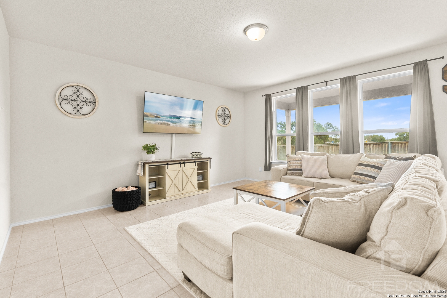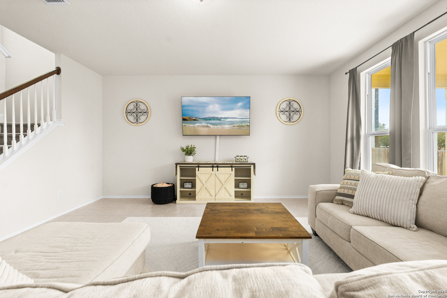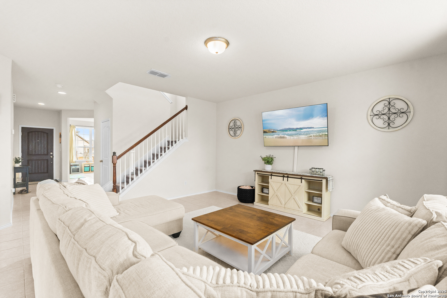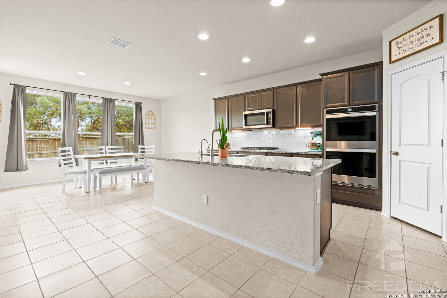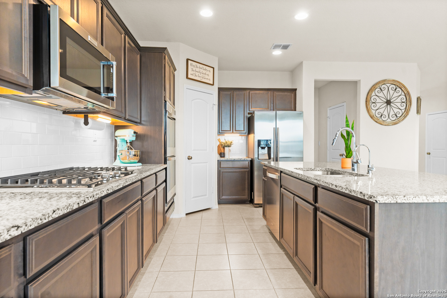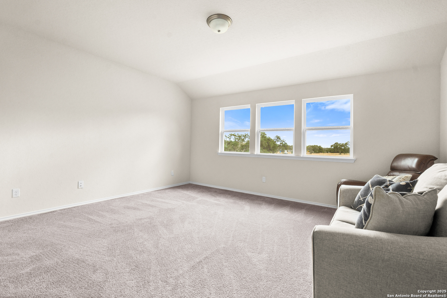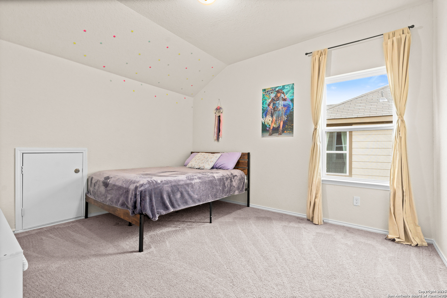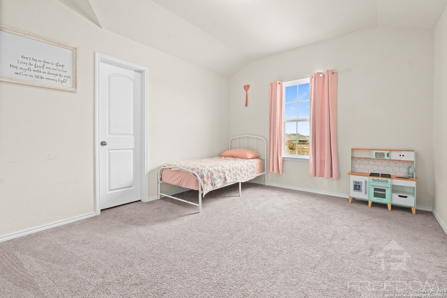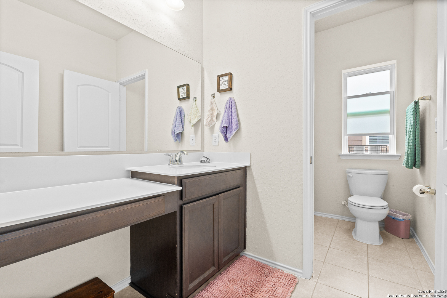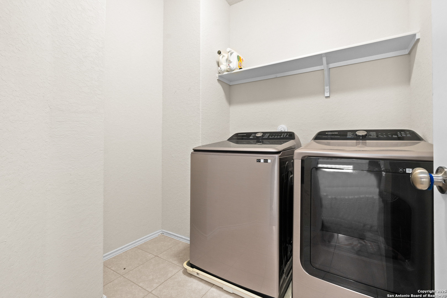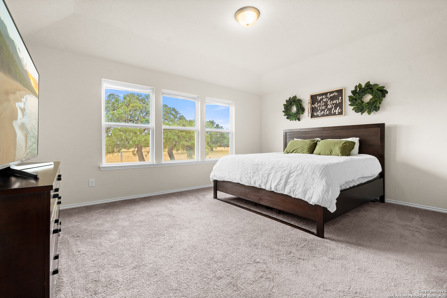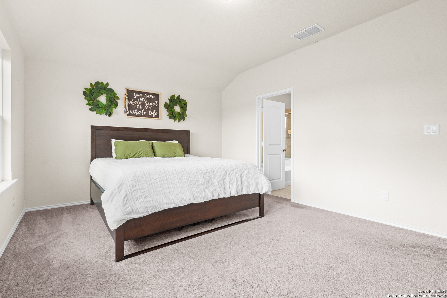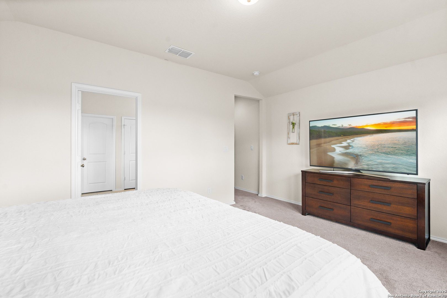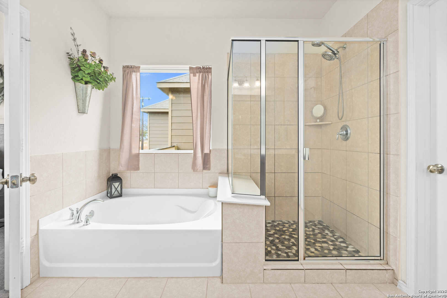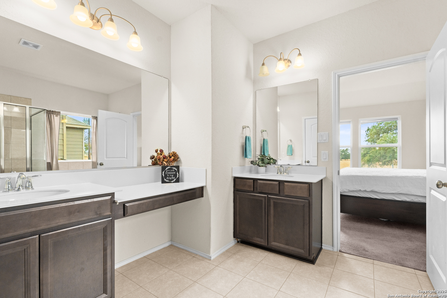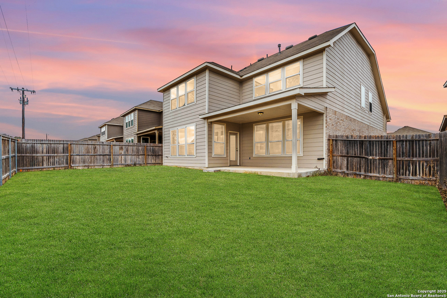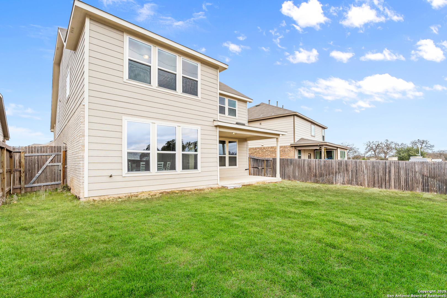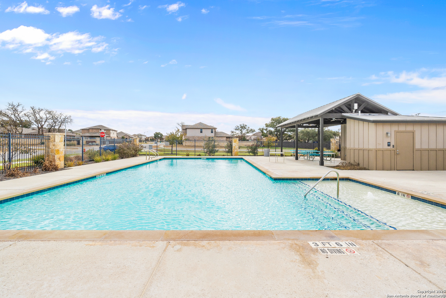Status
Market MatchUP
How this home compares to similar 4 bedroom homes in Boerne- Price Comparison$342,700 lower
- Home Size164 sq. ft. smaller
- Built in 2022Newer than 71% of homes in Boerne
- Boerne Snapshot• 642 active listings• 52% have 4 bedrooms• Typical 4 bedroom size: 3081 sq. ft.• Typical 4 bedroom price: $827,698
Description
Welcome to this stunning 4-bedroom, 2.5-bathroom home in the desirable Southglen community! Featuring controlled access for added privacy, this home boasts a beautiful open floor plan with an abundance of natural lighting throughout. The spacious kitchen is a chef's dream, complete with a long island, a dedicated dining area, and plenty of counter space for meal prep. The primary bathroom features a his and her vanity, a dual tub and shower, and ample storage. Step outside to a large, private backyard, offering plenty of space for relaxation, outdoor gatherings, and a dedicated area for kids to play. Plus, enjoy access to fantastic community amenities, including a pool and playground. Conveniently located just minutes from shopping, dining, and entertainment, this home is a must-see! Schedule your showing today!
MLS Listing ID
Listed By
Map
Estimated Monthly Payment
$4,367Loan Amount
$460,750This calculator is illustrative, but your unique situation will best be served by seeking out a purchase budget pre-approval from a reputable mortgage provider. Start My Mortgage Application can provide you an approval within 48hrs.
Home Facts
Bathroom
Kitchen
Appliances
- Washer Connection
- Stove/Range
- Carbon Monoxide Detector
- Plumb for Water Softener
- Disposal
- Dryer Connection
- Microwave Oven
- Cook Top
- Built-In Oven
- Garage Door Opener
Roof
- Shingle
Levels
- Two
Cooling
- One Central
Pool Features
- None
Window Features
- Some Remain
Exterior Features
- Covered Patio
- Double Pane Windows
- Privacy Fence
- Patio Slab
- Gas Grill
- Storm Windows
- Bar-B-Que Pit/Grill
- Sprinkler System
Fireplace Features
- Not Applicable
Association Amenities
- Controlled Access
- Jogging Trails
- Pool
- Bike Trails
- Park/Playground
- Clubhouse
Accessibility Features
- Hallways 42" Wide
- Int Door Opening 32"+
- Grab Bars in Bathroom(s)
- Ext Door Opening 36"+
- Flashing Doorbell
- Entry Slope less than 1 foot
- 36 inch or more wide halls
- Doors-Swing-In
- Doors w/Lever Handles
- Grab Bars Throughout
- 2+ Access Exits
Flooring
- Ceramic Tile
- Carpeting
Foundation Details
- Slab
Architectural Style
- Two Story
Heating
- Central
