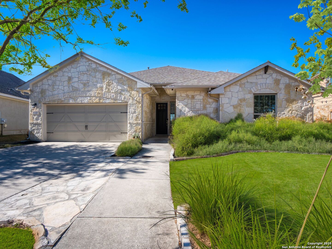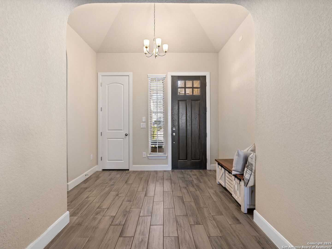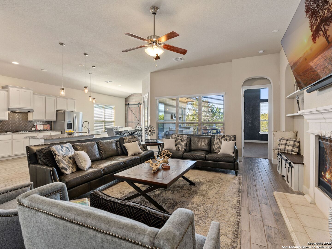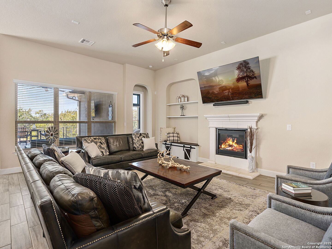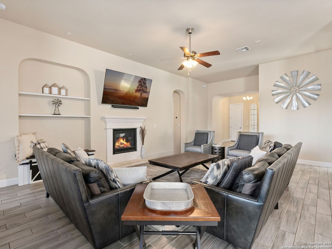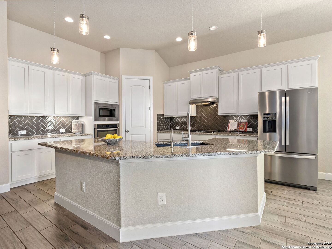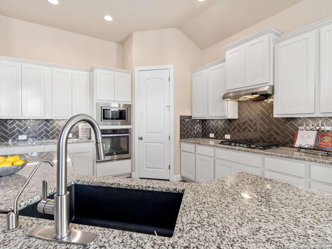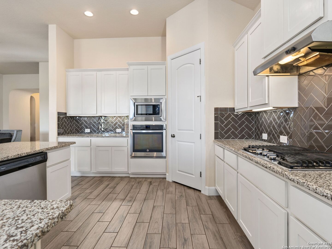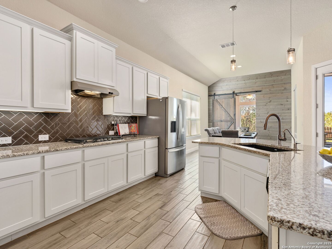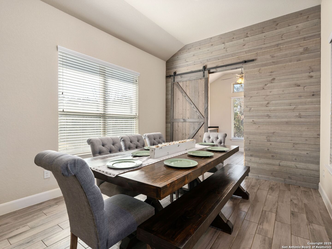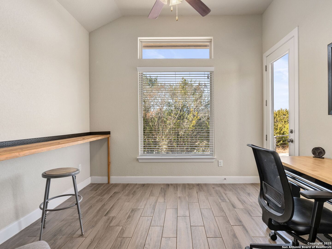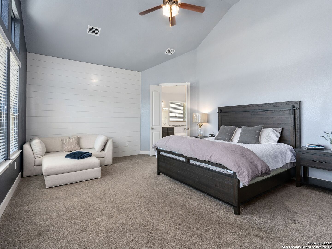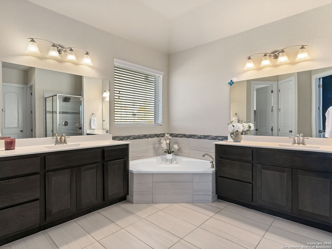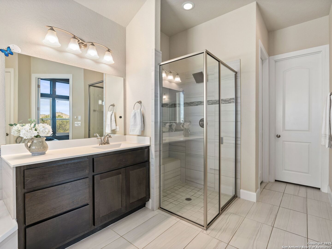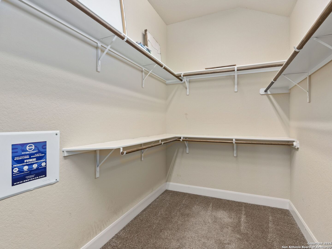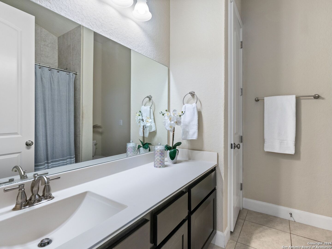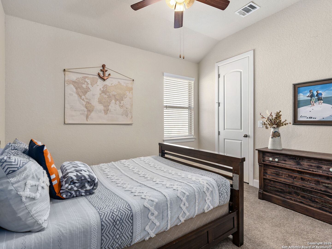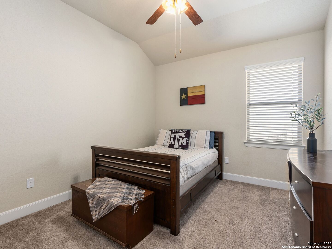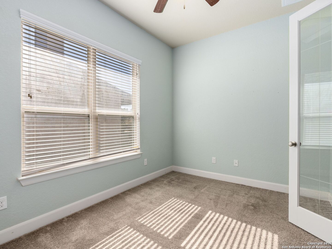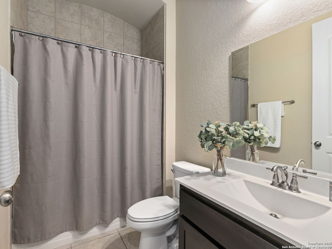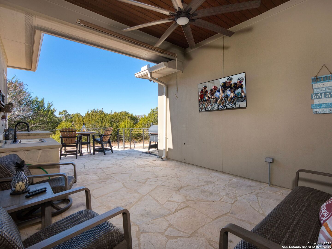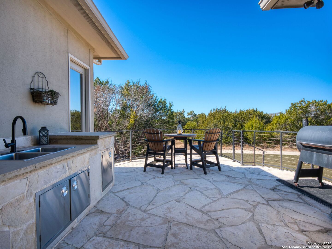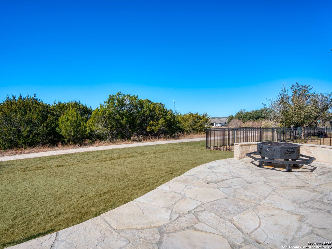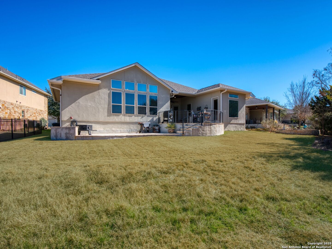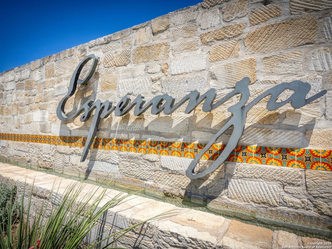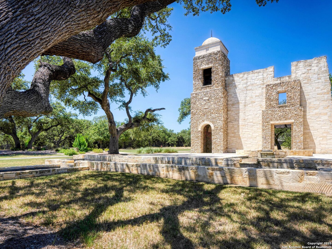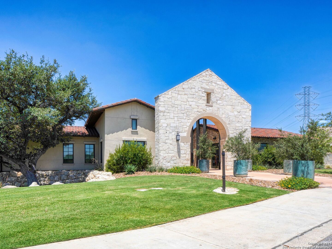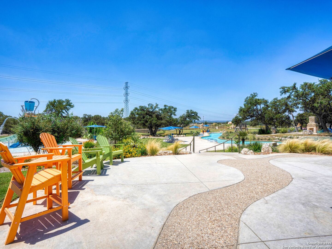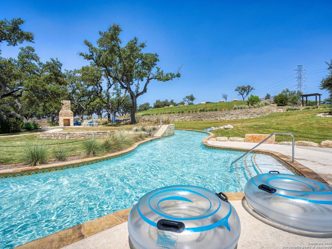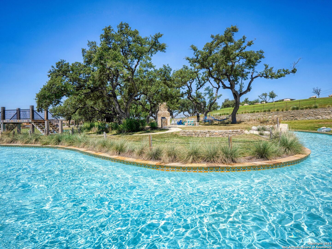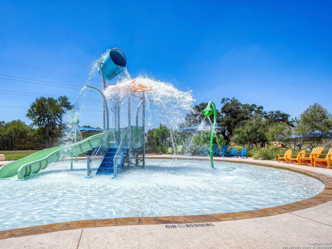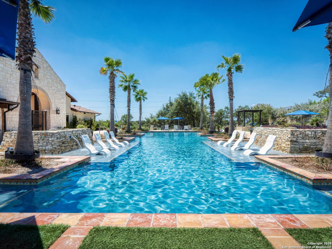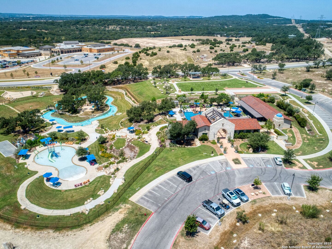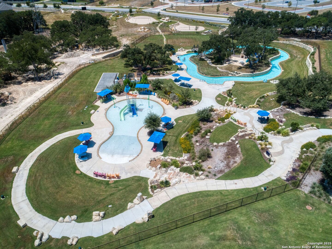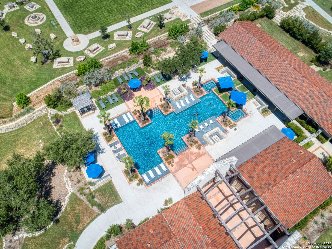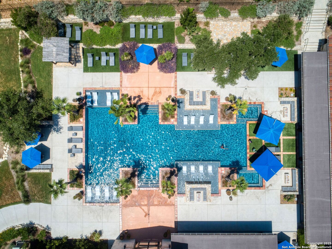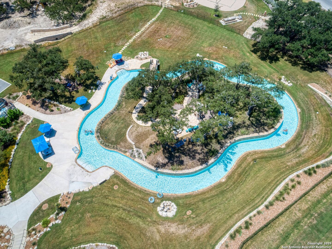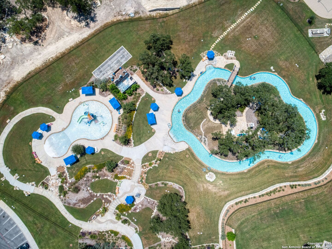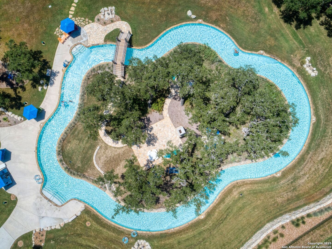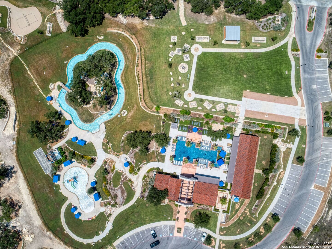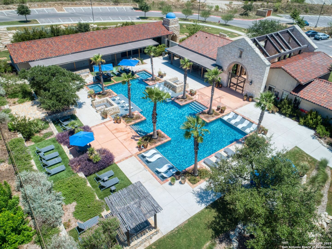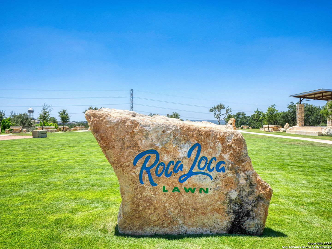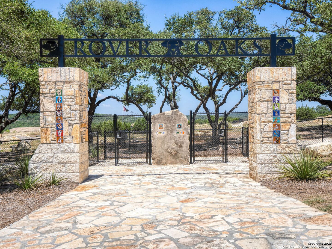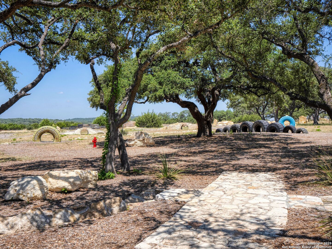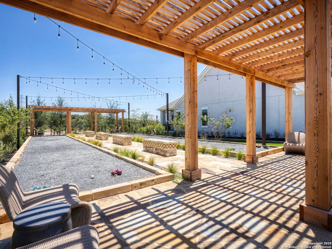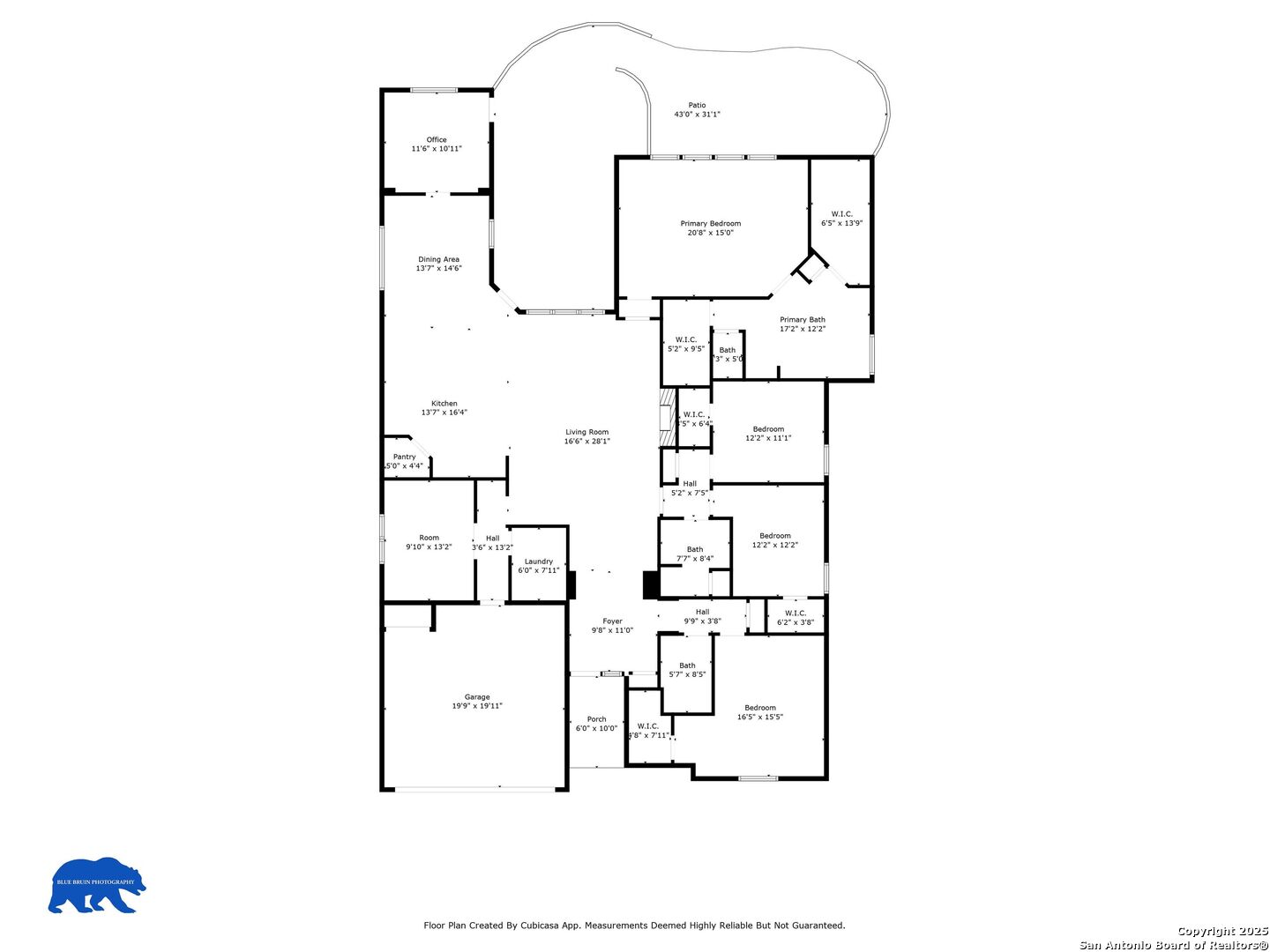Status
Market MatchUP
How this home compares to similar 4 bedroom homes in Boerne- Price Comparison$166,317 lower
- Home Size157 sq. ft. smaller
- Built in 2017Newer than 51% of homes in Boerne
- Boerne Snapshot• 507 active listings• 52% have 4 bedrooms• Typical 4 bedroom size: 3084 sq. ft.• Typical 4 bedroom price: $826,303
Description
Luxury Living in the Las Brisas section of Esperanza, this Hill Country Boerne Masterpiece backs up to a luxurious green belt, wooded walking trail and impressive hill country views! On a small circle of only 25 homes, private and established. Architecturally designed with expansive windows and open layout to maximize natural light and scenic views, two walk-in closets plus sitting area in primary bedroom with spa bath and separate vanities. Entertainer's kitchen includes gas cooking, large island with breakfast bar, multitudes of custom cabinets, separate dining and two offices, one with a barn door and one with French doors. Two gas hot water heaters, indoor/outdoor wired for surround sound, two-level partially covered stone patio. Esperanza is an award winning planned community. Resort Style amenities center with 11 acre private club, lazy river, fitness center, walking and biking trails, sand volleyball, multiple pools, dog park, live music area, food truck court. A BISD elementary school is with-in walking distance.
MLS Listing ID
Listed By
Map
Estimated Monthly Payment
$6,179Loan Amount
$626,988This calculator is illustrative, but your unique situation will best be served by seeking out a purchase budget pre-approval from a reputable mortgage provider. Start My Mortgage Application can provide you an approval within 48hrs.
Home Facts
Bathroom
Kitchen
Appliances
- Dryer Connection
- Chandelier
- Custom Cabinets
- Ice Maker Connection
- Disposal
- Dishwasher
- Cook Top
- Pre-Wired for Security
- Vent Fan
- Built-In Oven
- City Garbage service
- 2+ Water Heater Units
- Washer Connection
- Solid Counter Tops
- Gas Cooking
- Microwave Oven
- Smoke Alarm
- Water Softener (owned)
- Ceiling Fans
- Garage Door Opener
- Gas Water Heater
Roof
- Composition
Levels
- One
Cooling
- One Central
Pool Features
- None
Window Features
- Some Remain
Exterior Features
- Covered Patio
- Other - See Remarks
- Partial Fence
- Sprinkler System
- Has Gutters
- Double Pane Windows
- Mature Trees
- Wrought Iron Fence
- Outdoor Kitchen
Fireplace Features
- Gas Logs Included
- Living Room
Association Amenities
- Park/Playground
- Tennis
- BBQ/Grill
- Basketball Court
- Sports Court
- Jogging Trails
- Clubhouse
- Volleyball Court
- Pool
Accessibility Features
- No Stairs
- First Floor Bath
- Stall Shower
- First Floor Bedroom
Flooring
- Carpeting
- Ceramic Tile
Foundation Details
- Slab
Architectural Style
- Texas Hill Country
- One Story
Heating
- 1 Unit
- Central
