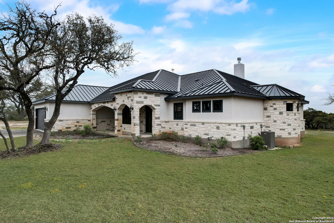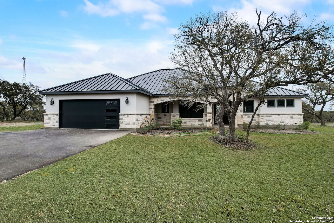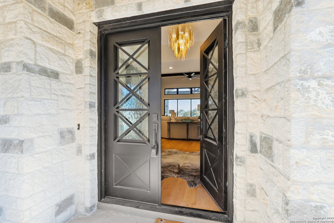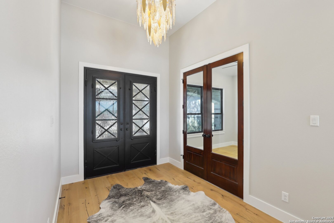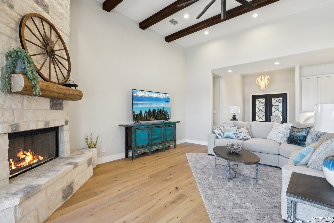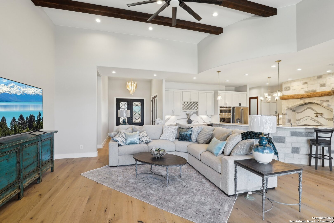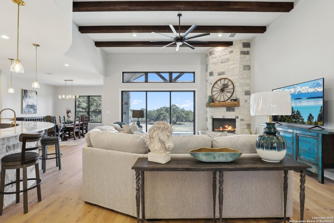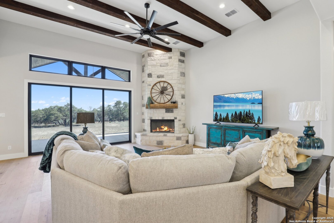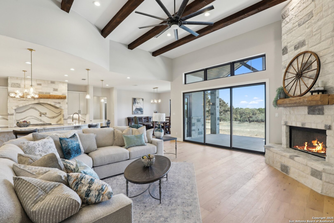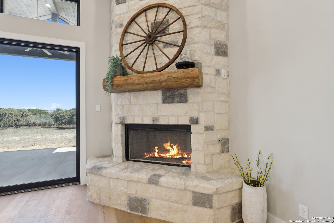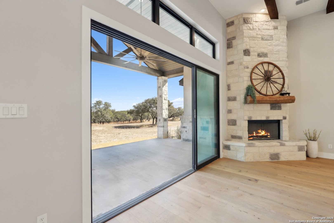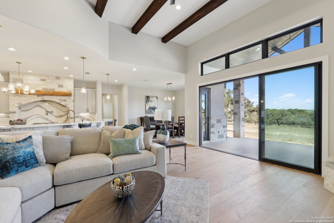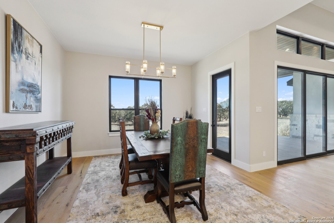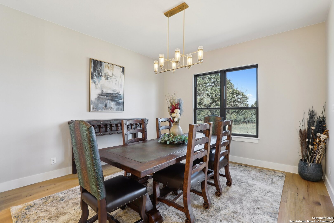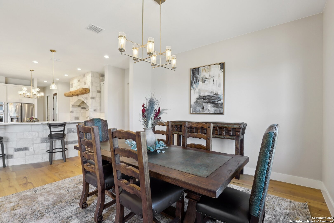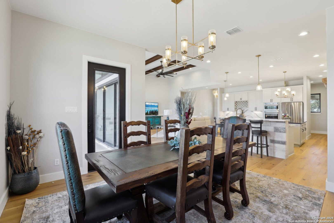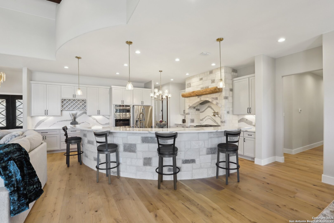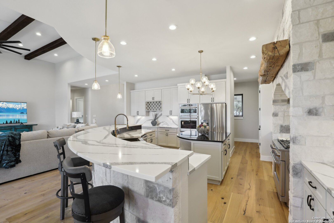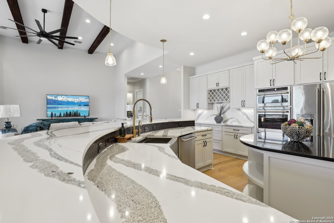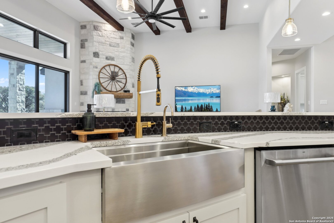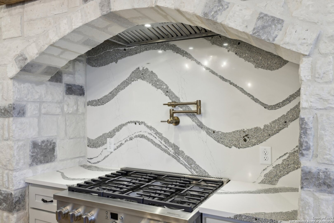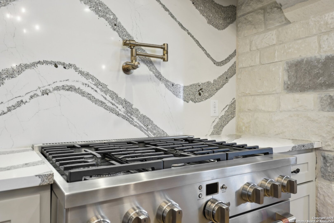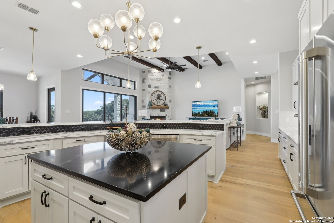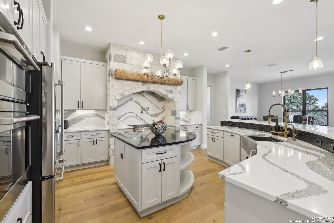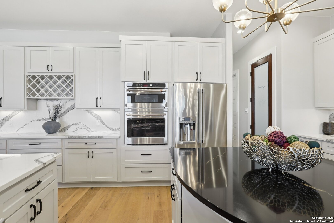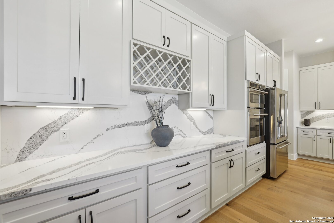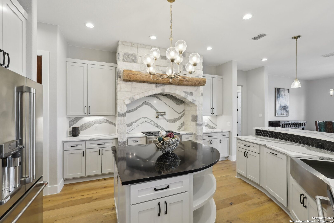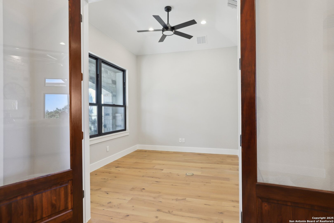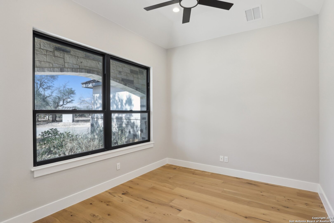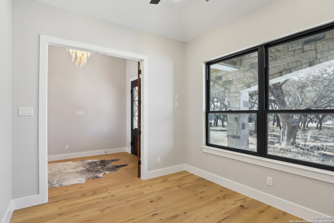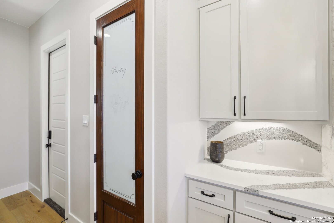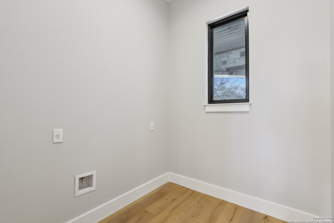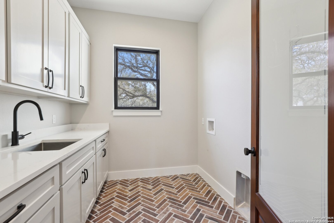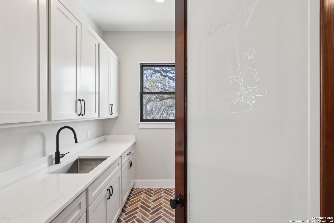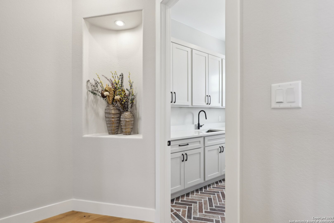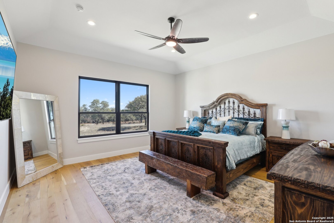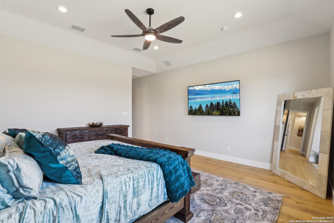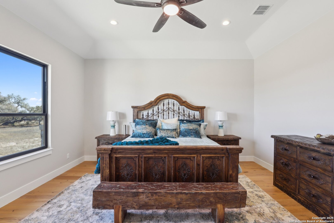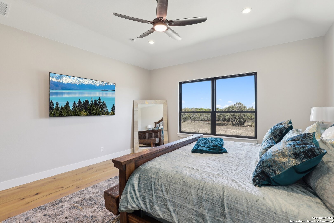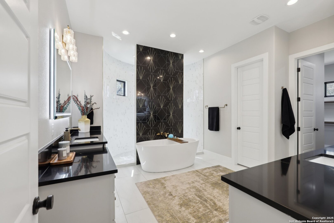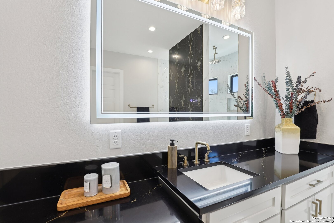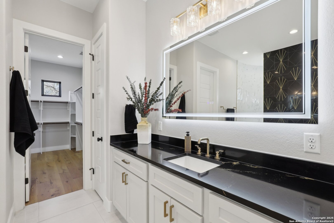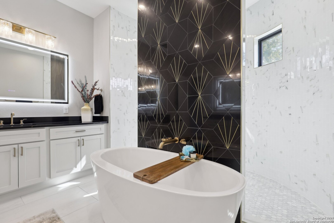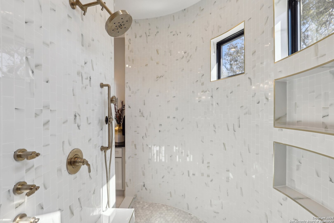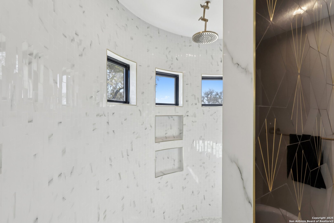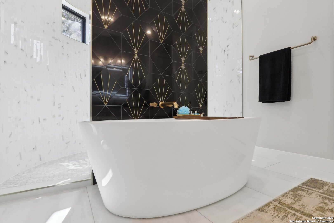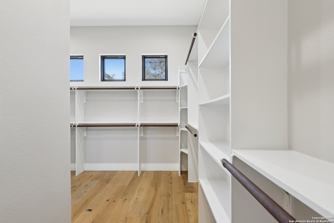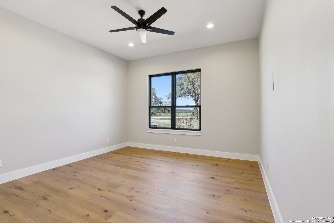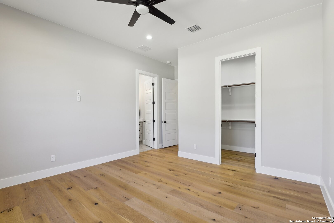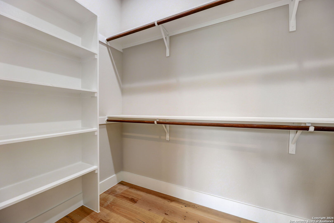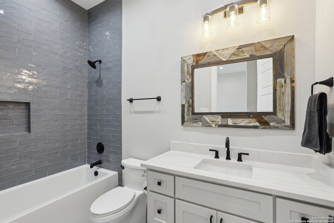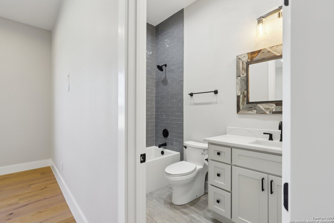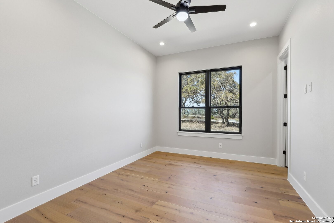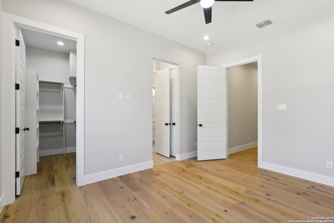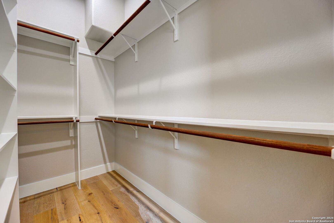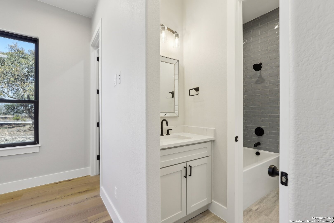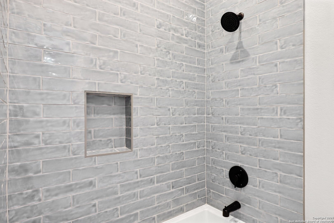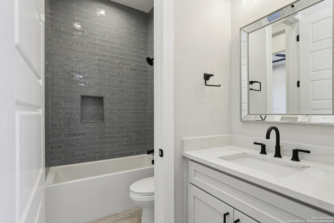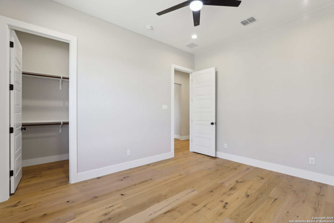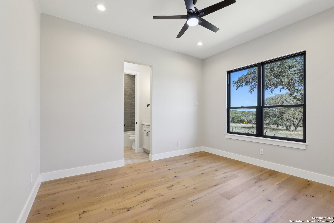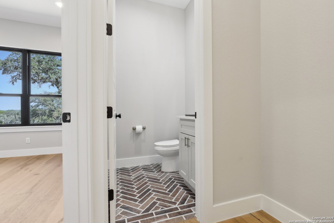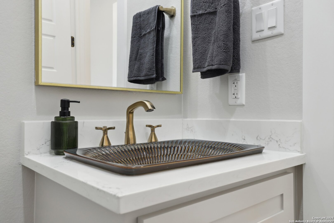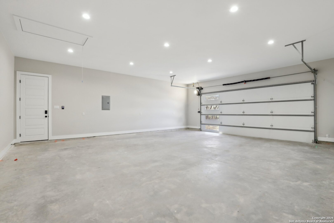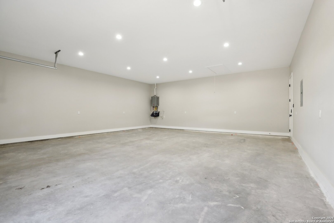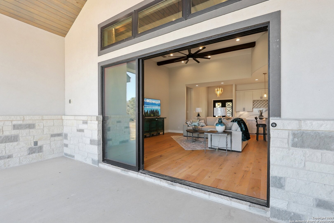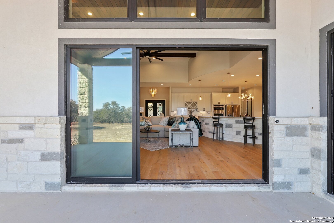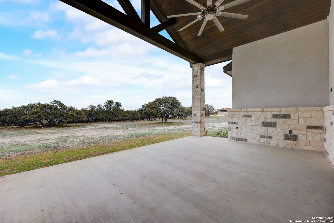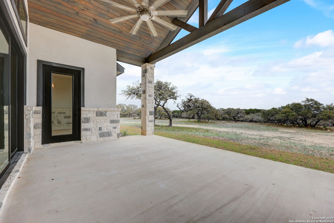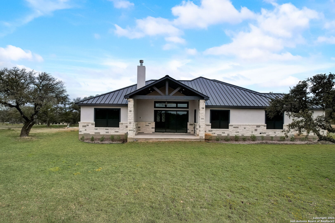Status
Market MatchUP
How this home compares to similar 4 bedroom homes in Boerne- Price Comparison$622,484 higher
- Home Size178 sq. ft. larger
- Built in 2023Newer than 75% of homes in Boerne
- Boerne Snapshot• 642 active listings• 52% have 4 bedrooms• Typical 4 bedroom size: 3081 sq. ft.• Typical 4 bedroom price: $827,515
Description
New Construction home on 10 acres with Wildlife Exemption and VIEWS!! Located in Secluded Greco Bend Subdivision nearly unrestricted and no HOA!! No city tax with Comfort ISD. Not too far from the Guadalupe River. Home is constructed on mostly Level lot with privacy from Road. House is a modern contemporary with touch of rustic ranch style to appeal to all tastes. Mostly hardwood flooring throughout with tile in bathrooms. Utility and powder have herringbone brick layout. Quartz countertops throughout with Quartz backsplash in kitchen. Home is energy efficient with spray foam insulation, tankless gas water heaters, and electric heat pump for HVAC units. pre-plumbed for water softener. Garage is oversized to fit long bed trucks with quiet/sleek garage door opener high lift set up. Each bedroom has large walk-in closet and kitchen has oversized pantry. This home was designed for entertaining with island kitchen and large overhang counter surround. Kitchen is open to dining and living with views of the back yard. If wanting to enjoy outside breeze, then simply open up the stackable sliding glass door out to patio. Double ovens installed with pot filler and made complete with gas cooking. Gas stub out placed on patio for future outdoor kitchen or for a pool. Patio prewired for outdoor tv. Being on 10 acres it's a canvas for ideas whether it be barn for animals or workshop. You are surrounded by privacy and views. There was no splurging when it came to building this home with selections that were made. So many more features to be seen. Your slice of heaven awaits...Home complete with few minor details in process of being completed. Builder Warranty provided at closing.
MLS Listing ID
Listed By
Map
Estimated Monthly Payment
$11,247Loan Amount
$1,377,500This calculator is illustrative, but your unique situation will best be served by seeking out a purchase budget pre-approval from a reputable mortgage provider. Start My Mortgage Application can provide you an approval within 48hrs.
Home Facts
Bathroom
Kitchen
Appliances
- Dryer Connection
- Dishwasher
- Double Ovens
- Ice Maker Connection
- Ceiling Fans
- Built-In Oven
- Carbon Monoxide Detector
- Microwave Oven
- Plumb for Water Softener
- Self-Cleaning Oven
- Gas Cooking
- Propane Water Heater
- Disposal
- Custom Cabinets
- Gas Water Heater
- Chandelier
- Central Distribution Plumbing System
- Washer Connection
- Vent Fan
- Private Garbage Service
- Refrigerator
- Stove/Range
- Pre-Wired for Security
- 2+ Water Heater Units
- Garage Door Opener
Roof
- Metal
Levels
- One
Cooling
- Two Central
- Heat Pump
- Zoned
Pool Features
- None
Window Features
- None Remain
Exterior Features
- Other - See Remarks
- Patio Slab
- Sprinkler System
- Double Pane Windows
- Partial Fence
- Covered Patio
- Mature Trees
- Privacy Fence
- Gas Grill
Fireplace Features
- Living Room
Association Amenities
- None
Accessibility Features
- Other
- No Carpet
- 36 inch or more wide halls
- Ext Door Opening 36"+
- No Stairs
- 2+ Access Exits
- First Floor Bath
- Level Lot
- Level Drive
- Int Door Opening 32"+
- No Steps Down
- First Floor Bedroom
Flooring
- Brick
- Ceramic Tile
- Wood
Foundation Details
- Slab
Architectural Style
- One Story
- Traditional
- Contemporary
Heating
- Central
- Heat Pump


