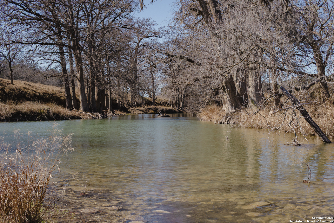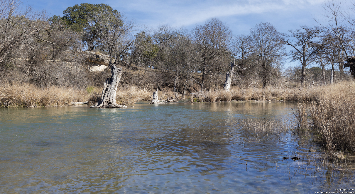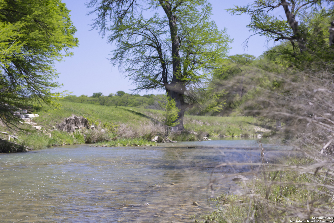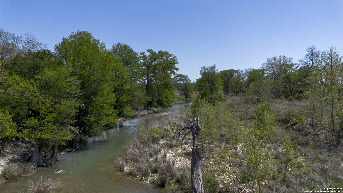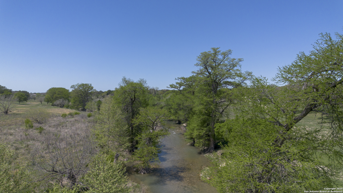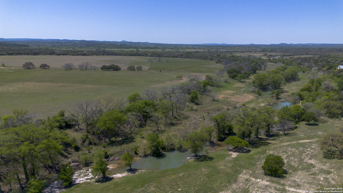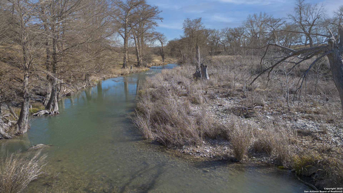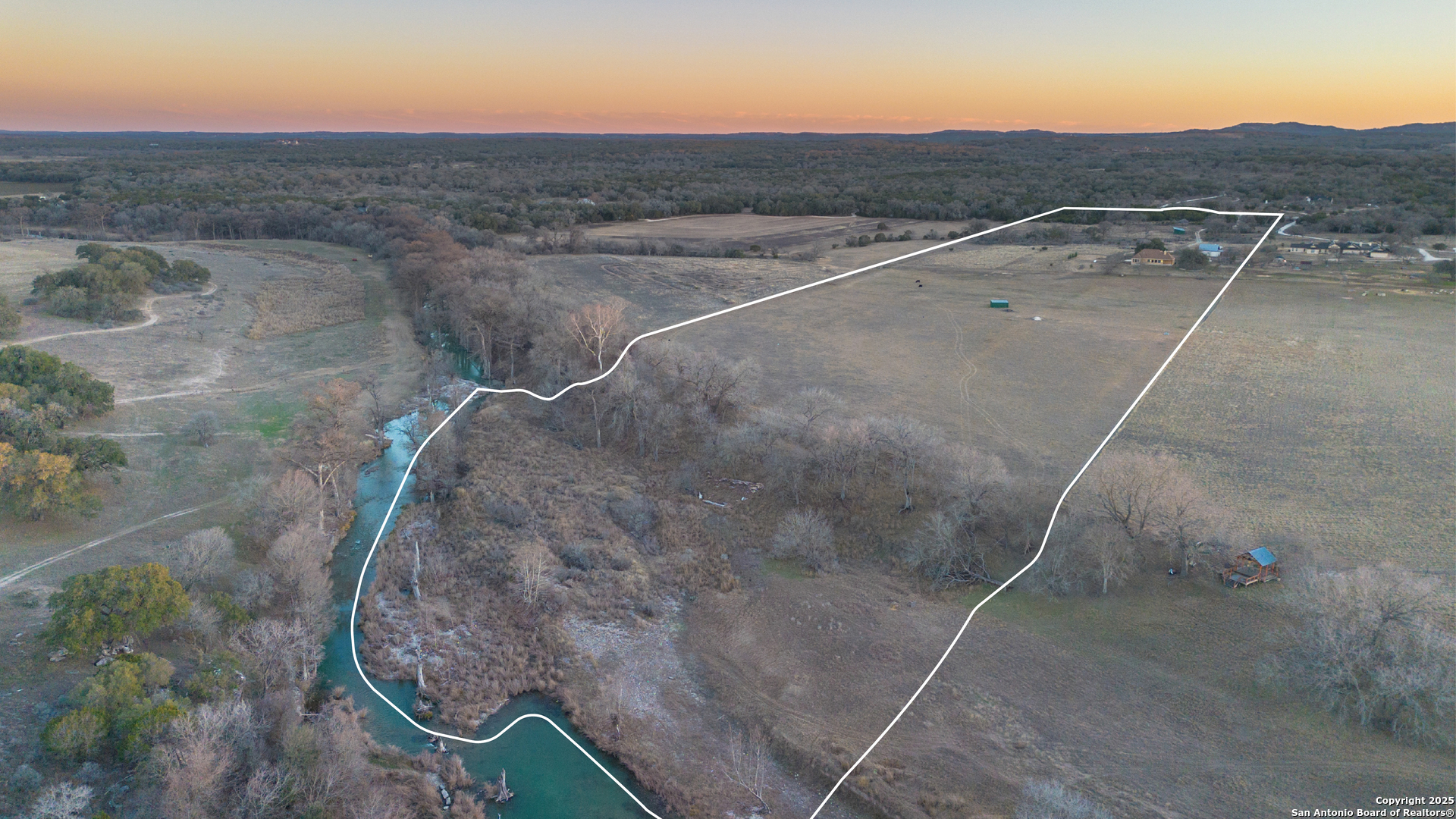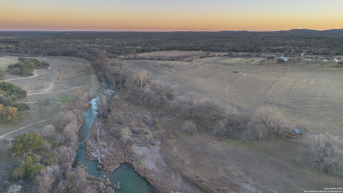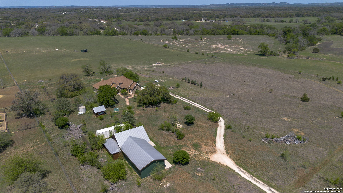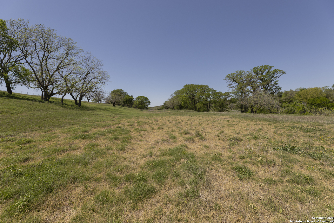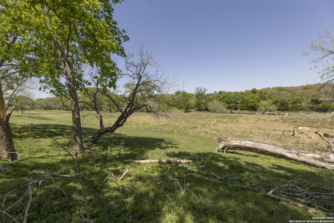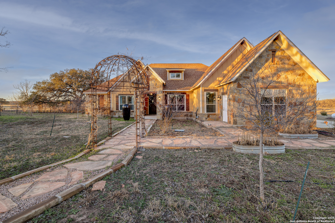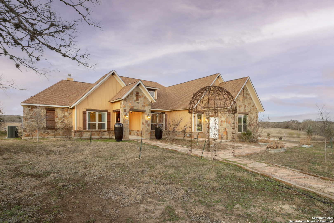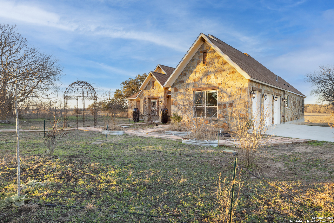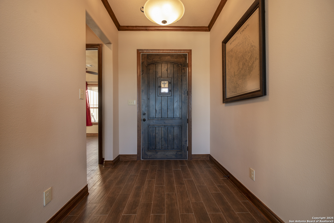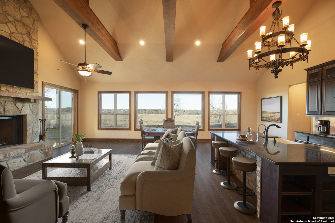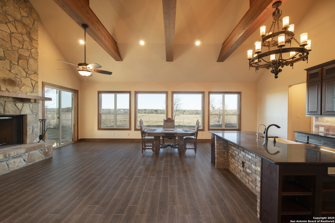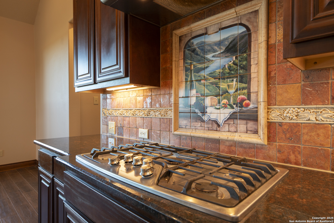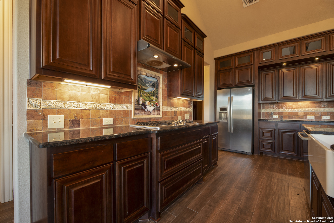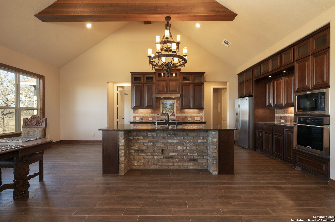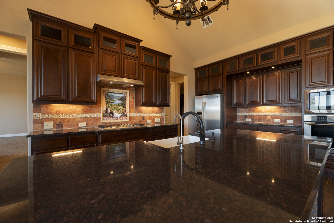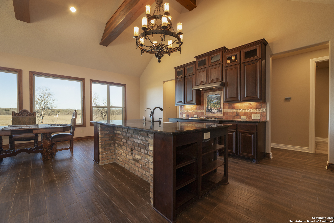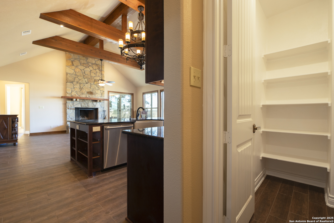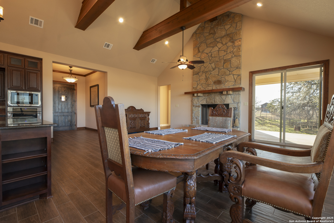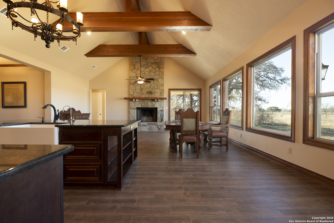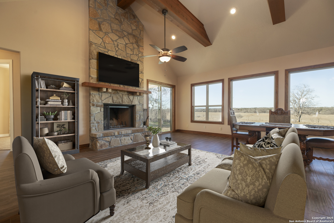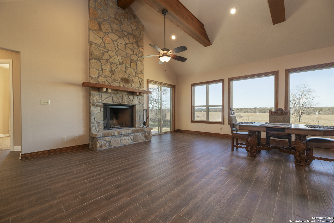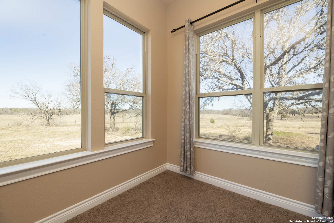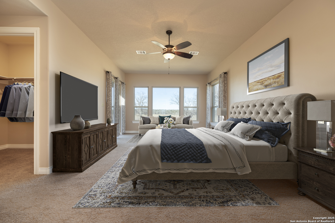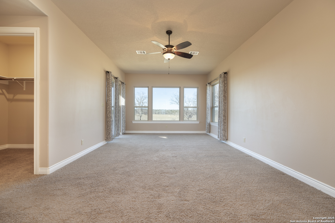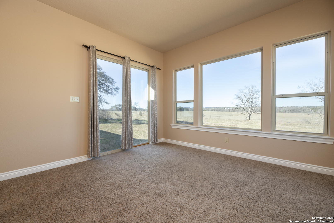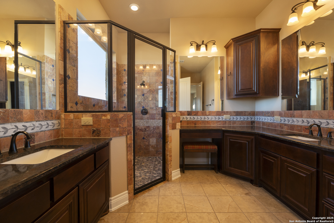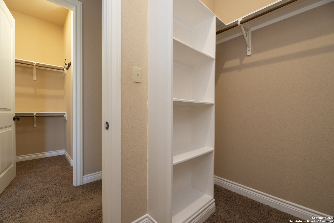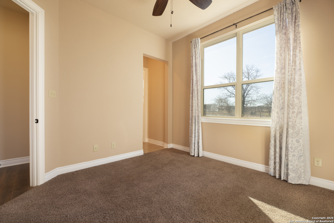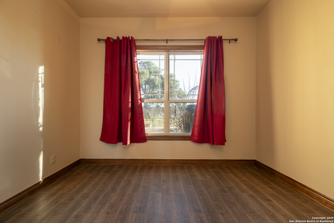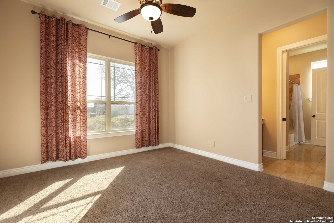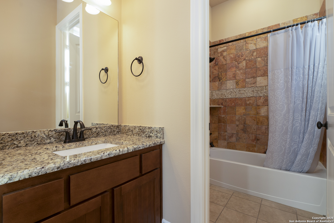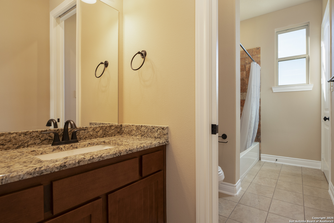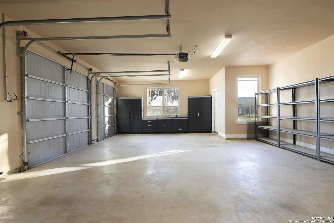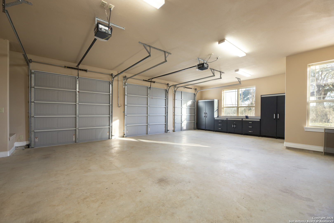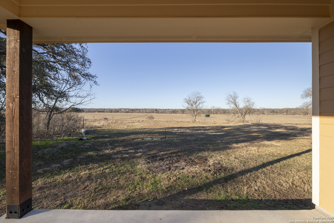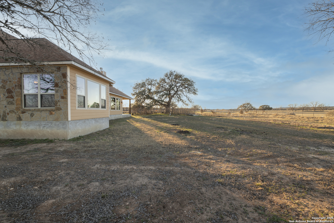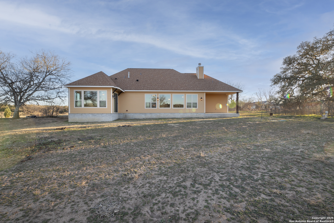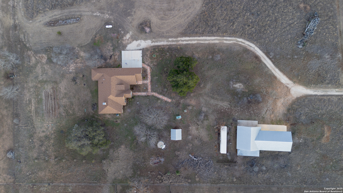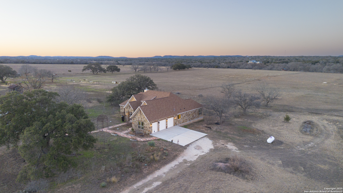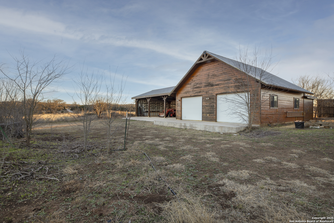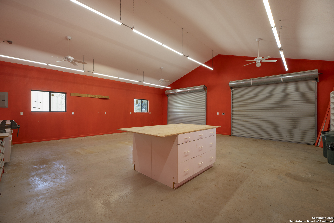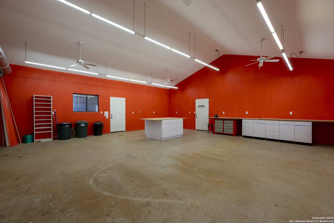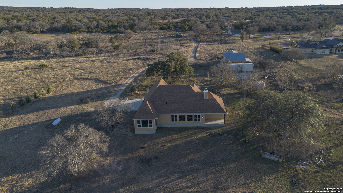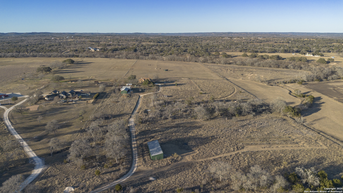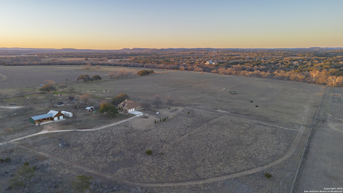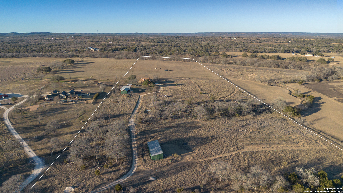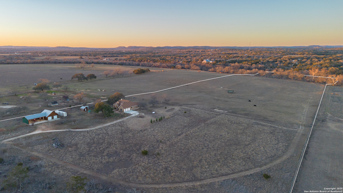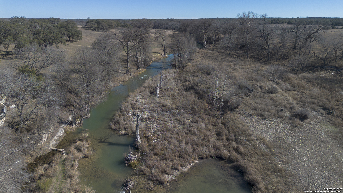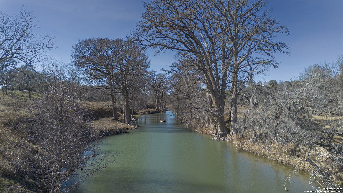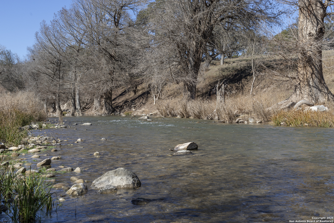Status
Market MatchUP
How this home compares to similar 3 bedroom homes in Boerne- Price Comparison$1,863,338 higher
- Home Size243 sq. ft. larger
- Built in 2019Newer than 59% of homes in Boerne
- Boerne Snapshot• 642 active listings• 32% have 3 bedrooms• Typical 3 bedroom size: 2296 sq. ft.• Typical 3 bedroom price: $635,661
Description
Stunning 43-Acre Riverfront Property with Home, Workshop, and Pastures! Welcome to your dream retreat! This exceptional 43-acre estate offers a rare combination of natural beauty and modern convenience, featuring 750 feet of pristine Guadalupe River frontage-perfect for fishing, kayaking, or simply relaxing by the water. The charming home boasts spacious living areas with plenty of natural light, modern finishes, and breathtaking views of the surrounding landscape. Whether you're looking for a peaceful weekend getaway or a full-time residence, this property provides comfort and style in every room. For hobbyists or professionals, the large workshop is a standout feature, offering ample space for projects, storage, or even a small business. The lush pastures are ideal for horses, livestock, or simply enjoying wide-open spaces, with plenty of room for gardening. The property features a vast irrigation system, AG exemption and is completely high fenced. Thankfully due to the wide and deep river basin the flood waters from the July 4th flood did not reach the lower pastures fences. No damage was sustained.
MLS Listing ID
Listed By
Map
Estimated Monthly Payment
$20,330Loan Amount
$2,374,050This calculator is illustrative, but your unique situation will best be served by seeking out a purchase budget pre-approval from a reputable mortgage provider. Start My Mortgage Application can provide you an approval within 48hrs.
Home Facts
Bathroom
Kitchen
Appliances
- Ceiling Fans
- Washer Connection
- Custom Cabinets
- Disposal
- Dryer Connection
- Solid Counter Tops
- Microwave Oven
- Electric Water Heater
- Cook Top
- Dishwasher
- Built-In Oven
- Gas Cooking
Roof
- Composition
Levels
- One
Cooling
- One Central
Pool Features
- None
Window Features
- Some Remain
Other Structures
- Workshop
Exterior Features
- Workshop
- Covered Patio
- Patio Slab
- Horse Stalls/Barn
Fireplace Features
- Living Room
- One
Association Amenities
- None
Flooring
- Ceramic Tile
- Laminate
- Carpeting
Foundation Details
- Slab
Architectural Style
- One Story
- Traditional
Heating
- Central
