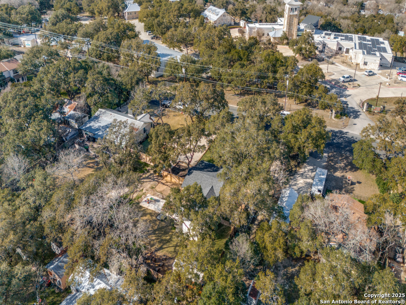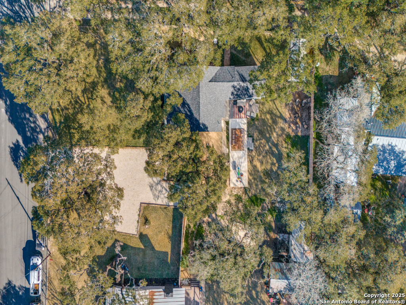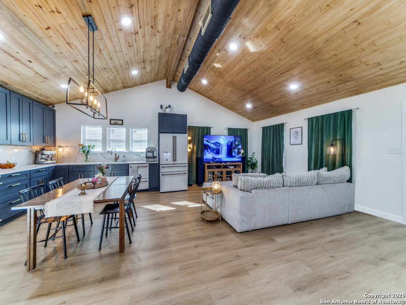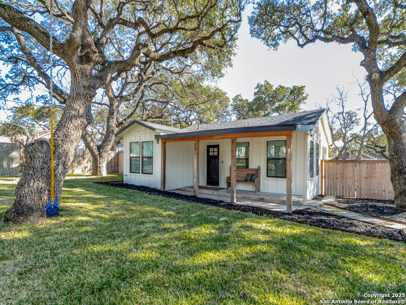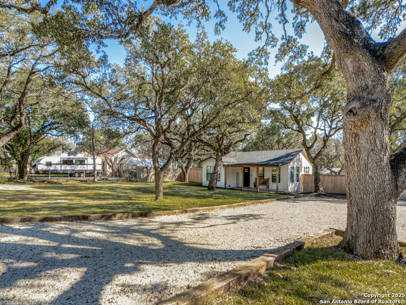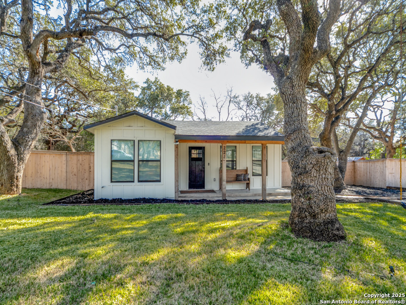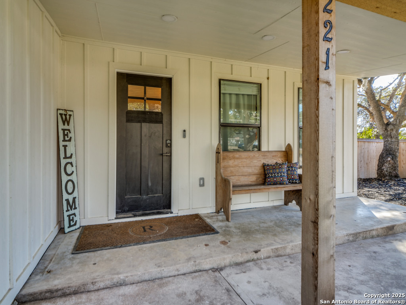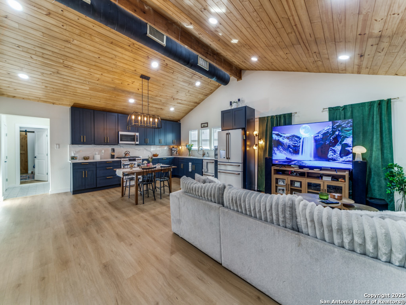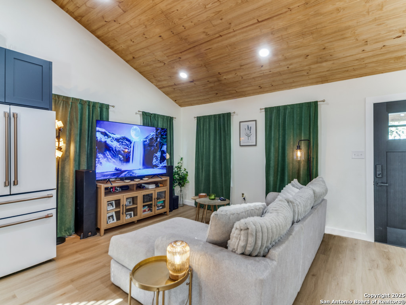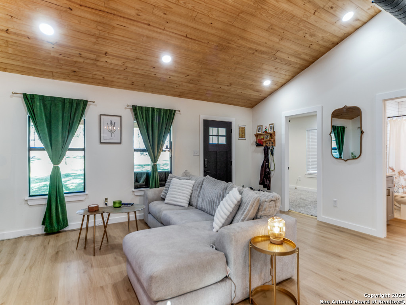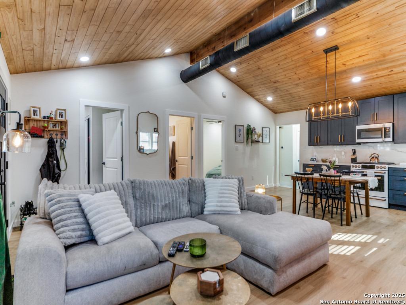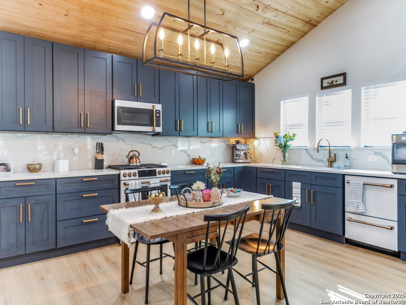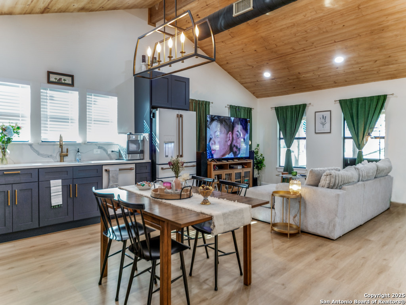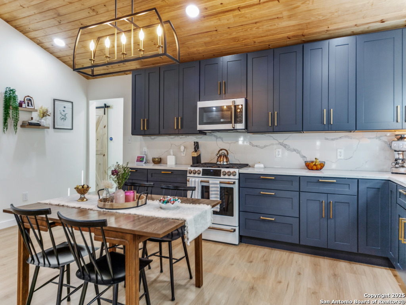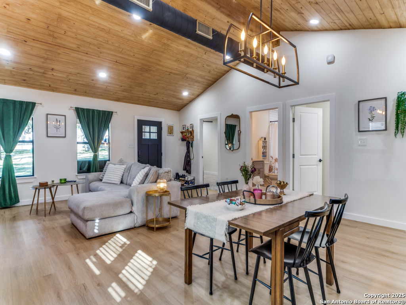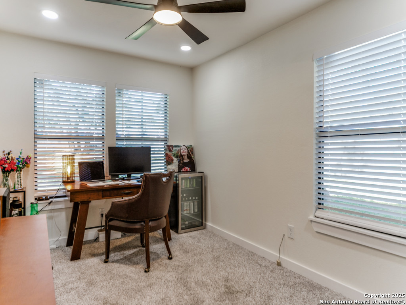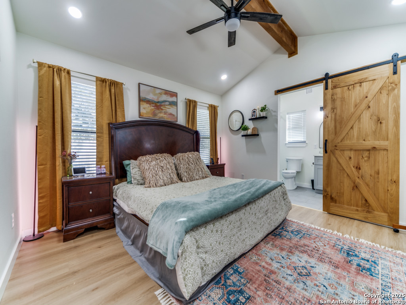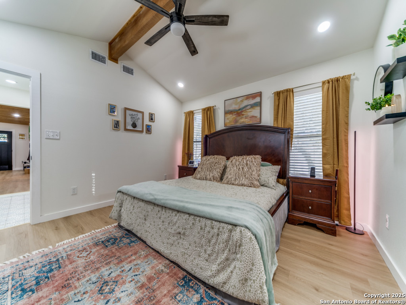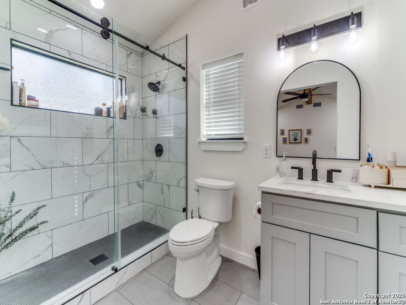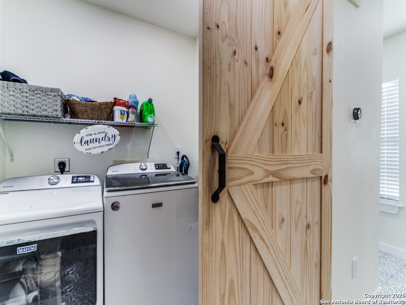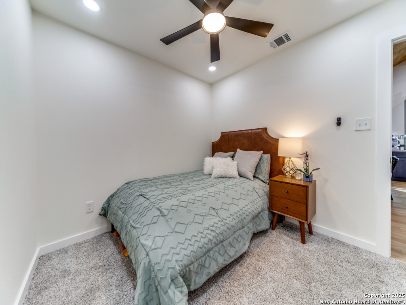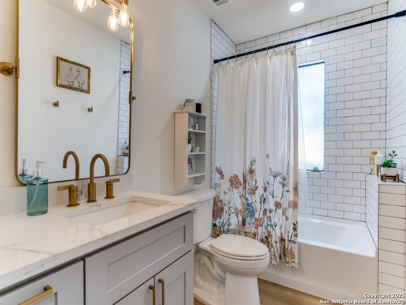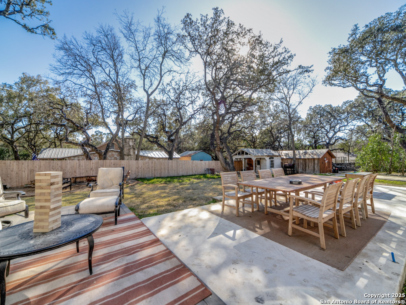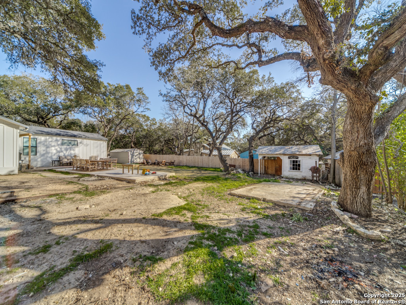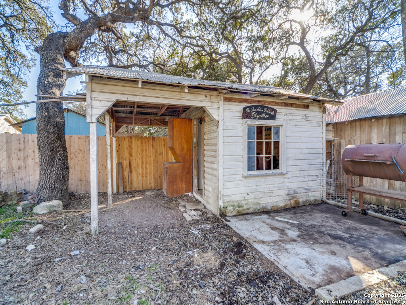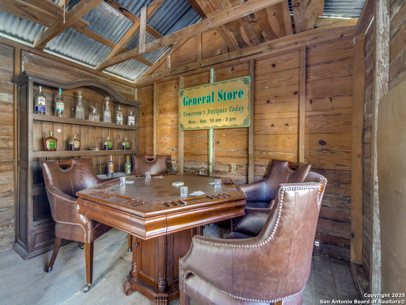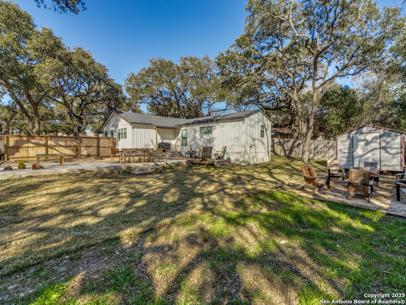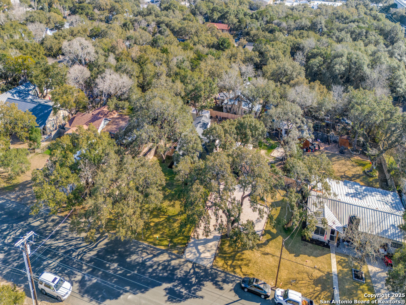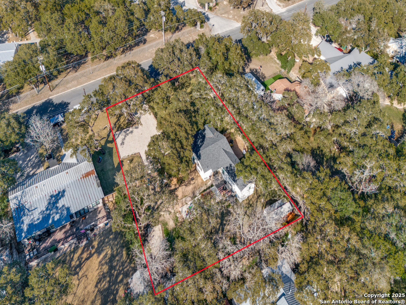Status
Market MatchUP
How this home compares to similar 3 bedroom homes in Boerne- Price Comparison$60,338 higher
- Home Size1063 sq. ft. smaller
- Built in 1959One of the oldest homes in Boerne
- Boerne Snapshot• 642 active listings• 32% have 3 bedrooms• Typical 3 bedroom size: 2296 sq. ft.• Typical 3 bedroom price: $635,661
Description
Classy yet comfortable complete remodel in the heart of Boerne, TX with an ideal downtown location just off Main and around the corner from HEB! Vaulted ceilings, exposed ductwork, on-trend designer finishes, whole-house connectivity and comfort control via phone along with sleek creature-comforts everywhere! This huge park-like private yard is a paradise with patios, a firepit area, a detached man-cave, and ample room for boat and RV parking behind a gate. Everything is new inside and out (roof, siding, electrical, HVAC, plumbing, drywall, floors, kitchen, bedrooms and bathroom finishout, etc) and no details were spared! The high ceiling is finished in Brazilian Shiplap in the open-concept living/dining/kitchen and stylishly outfitted with top of the line quartz counters, dark blue custom cabinetry sporting brushed antique gold hardware, and white GE Cafe' Luxury appliances with brushed bronze accents and trim. Cook and clean in style with a gas 6-burner range and a microwave/airfryer combo and a double dishwasher. Loaded with features such as 5 Nest security cameras, a tankless gas water heater, barn doors, a whole-home water conditioning system, and so much more. Come see for yourself what life in downtown Boerne really should be!
MLS Listing ID
Listed By
Map
Estimated Monthly Payment
$5,705Loan Amount
$661,200This calculator is illustrative, but your unique situation will best be served by seeking out a purchase budget pre-approval from a reputable mortgage provider. Start My Mortgage Application can provide you an approval within 48hrs.
Home Facts
Bathroom
Kitchen
Appliances
- Solid Counter Tops
- Ice Maker Connection
- Stove/Range
- Disposal
- Gas Cooking
- Dishwasher
- Self-Cleaning Oven
- Security System (Owned)
- Gas Water Heater
- Smoke Alarm
- Washer Connection
- Dryer Connection
- Refrigerator
- Double Ovens
- City Garbage service
- Ceiling Fans
- Microwave Oven
Roof
- Heavy Composition
Levels
- One
Cooling
- One Central
- Heat Pump
Pool Features
- None
Window Features
- Some Remain
Other Structures
- Outbuilding
- Shed(s)
Exterior Features
- Covered Patio
- Privacy Fence
- Sprinkler System
- Patio Slab
- Partial Fence
- Mature Trees
- Storage Building/Shed
- Double Pane Windows
- Special Yard Lighting
Fireplace Features
- Not Applicable
Association Amenities
- None
Flooring
- Ceramic Tile
- Vinyl
- Carpeting
Foundation Details
- Slab
Architectural Style
- One Story
Heating
- Heat Pump
- 1 Unit
- Central
