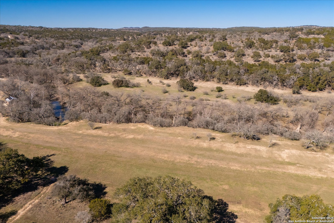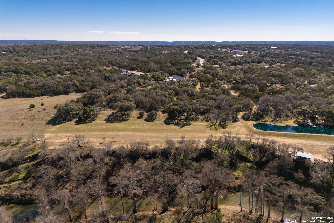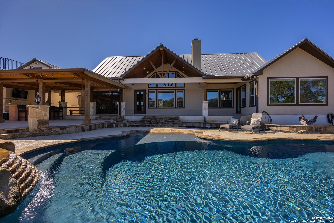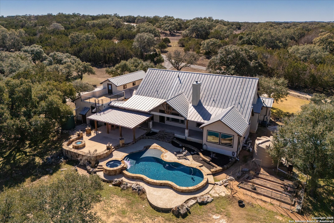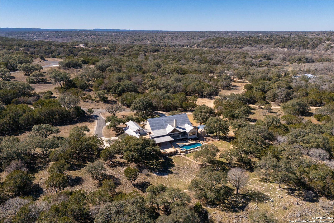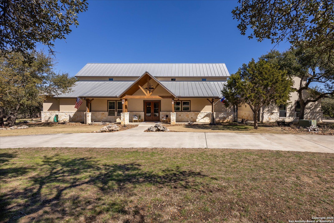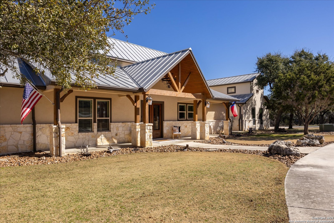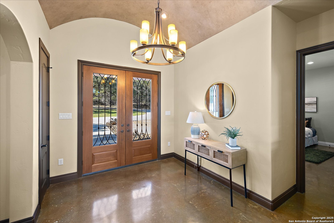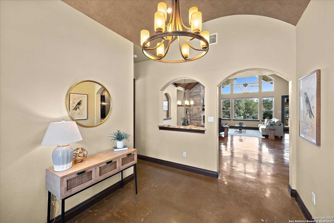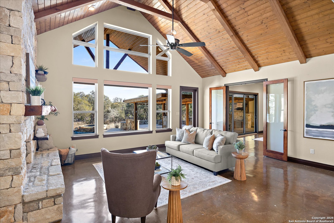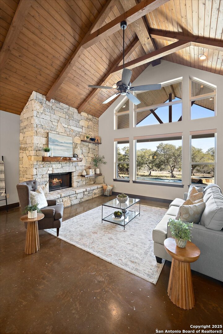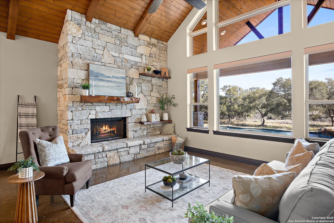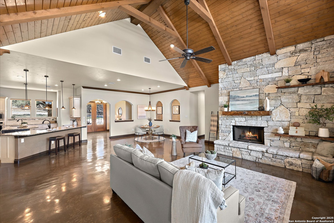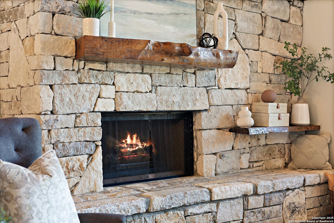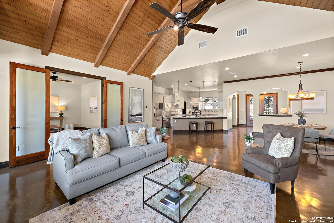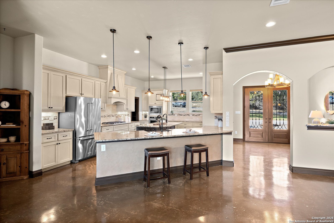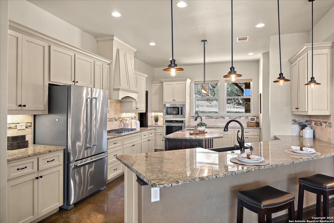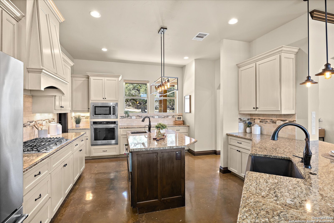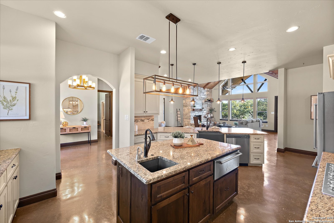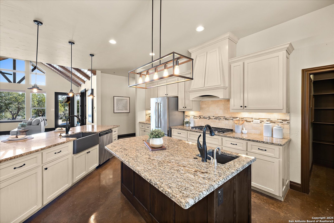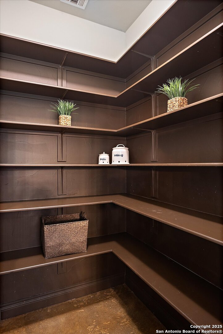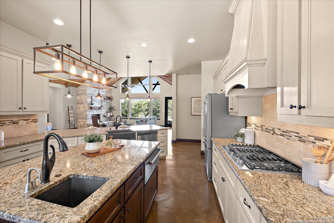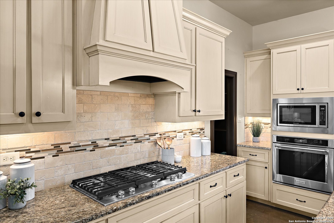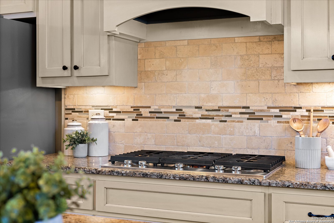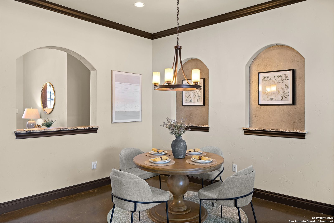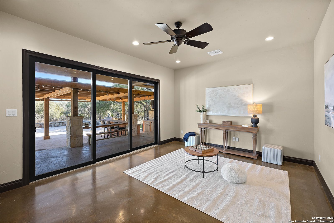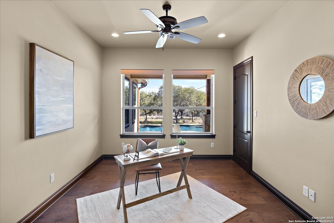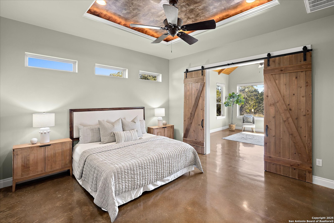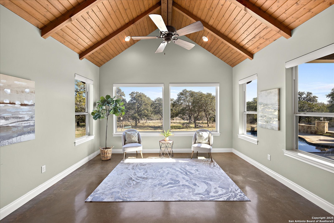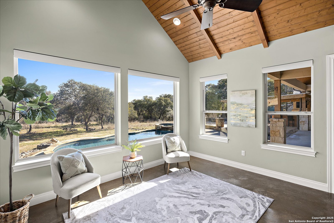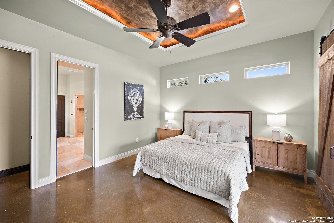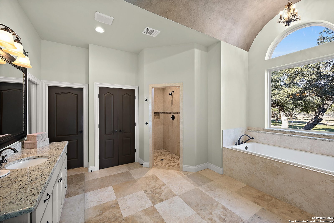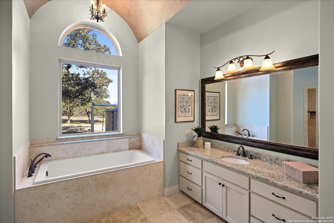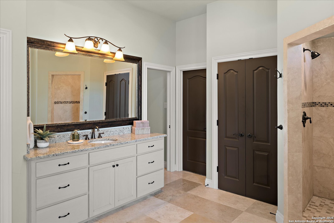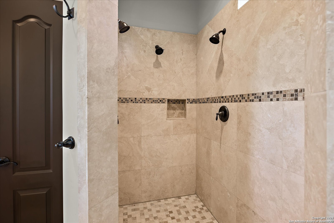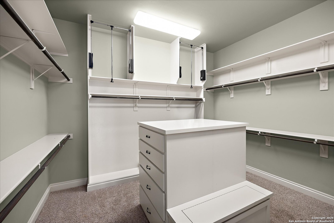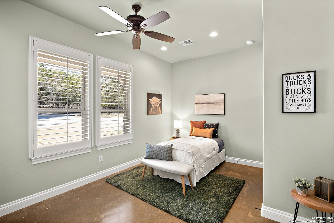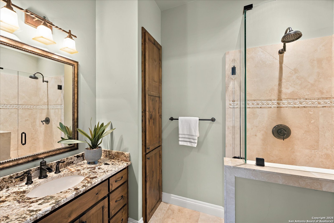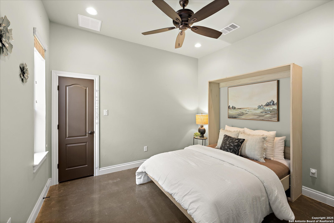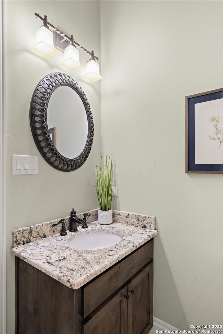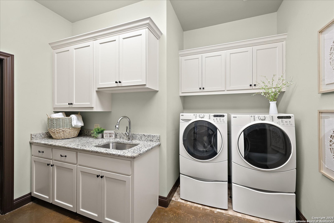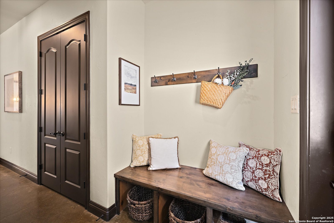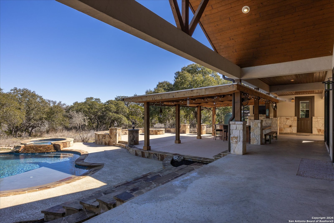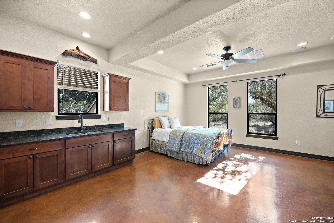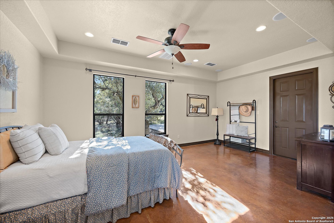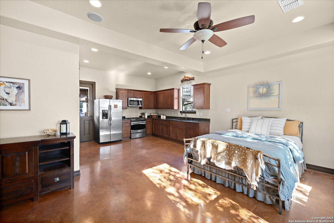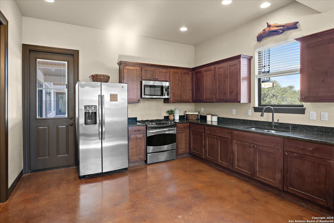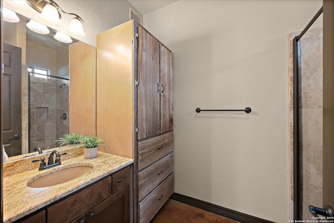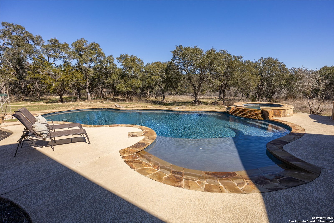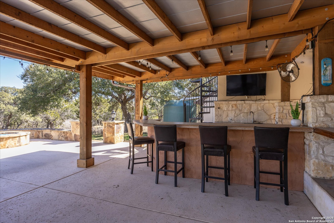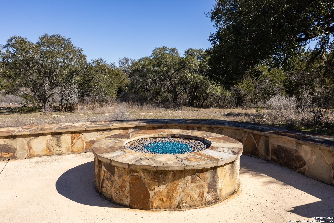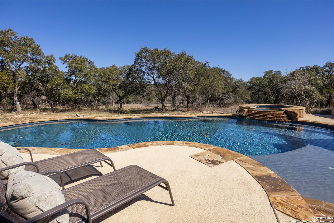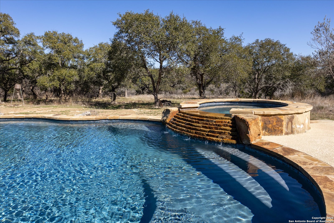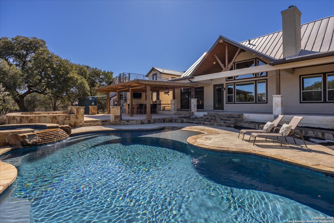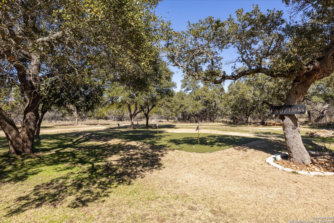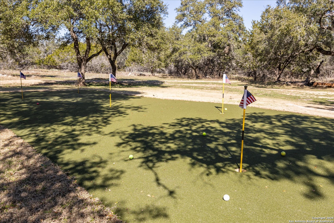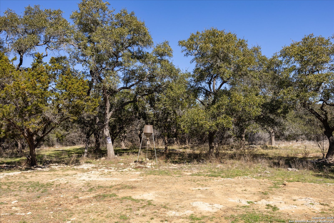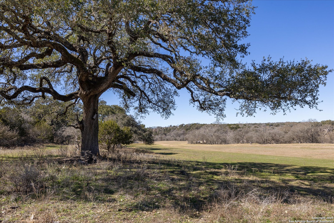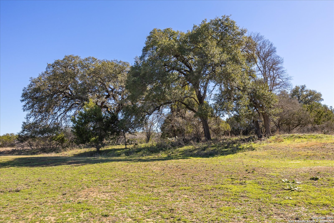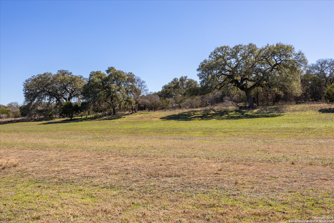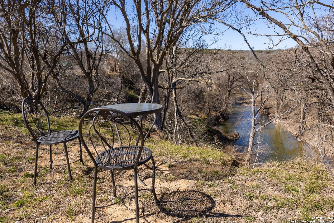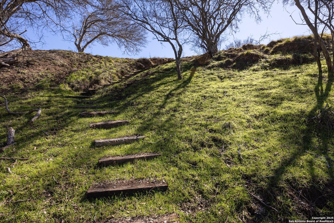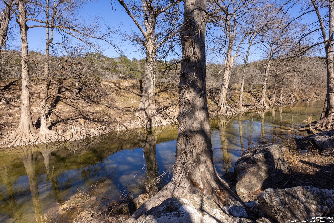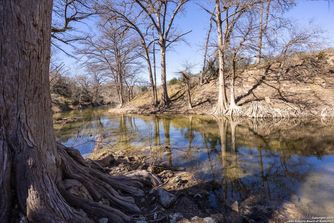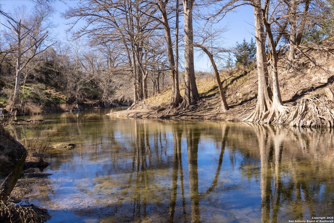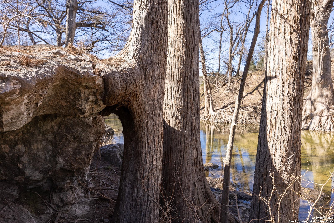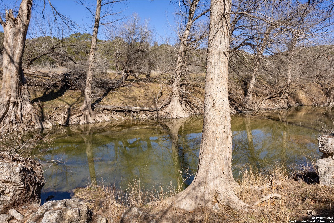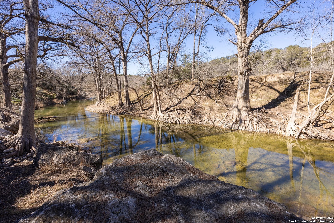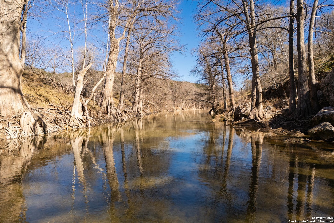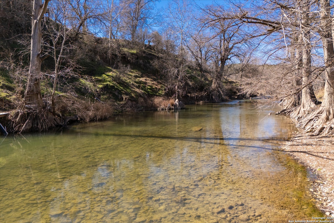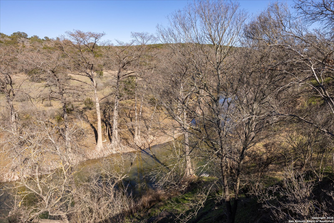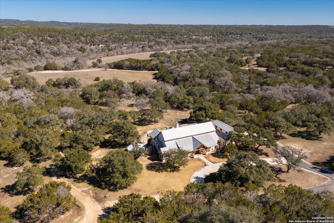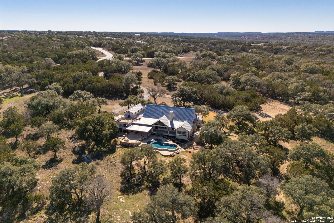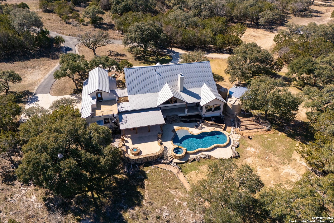Status
Market MatchUP
How this home compares to similar 4 bedroom homes in Boerne- Price Comparison$1,378,757 higher
- Home Size1105 sq. ft. larger
- Built in 2016Older than 53% of homes in Boerne
- Boerne Snapshot• 601 active listings• 52% have 4 bedrooms• Typical 4 bedroom size: 3067 sq. ft.• Typical 4 bedroom price: $816,242
Description
Discover the epitome of luxury and tranquility with this extraordinary 12+ acre Guadalupe Riverfront estate, complete with a pool, guest house, and wildlife exemption! Set against the stunning backdrop of the Guadalupe River, this custom-built home seamlessly combines elegance, privacy, and natural beauty. Expansive windows throughout the home frame views of the pool & spa and generous outdoor living spaces with custom built firepit, providing the perfect setting for entertaining. The gourmet chef's kitchen is a dream, featuring abundant cabinetry, built-in stainless steel appliances, gas cooking, a warming drawer, and a large farm-style sink. The spacious primary suite boasts a versatile secondary room, ideal for a home gym, private sitting area, or additional office space. The luxurious primary bath is designed for ultimate comfort, with double vanities, a generous walk-in shower, soaking tub, and ample closet space. Enjoy an inviting living room, complete with fireplace, flowing seamlessly into the game/media room, perfect for hosting guests. Open the sliding doors to the patio and create an effortless transition from indoor to outdoor living. In addition, a dedicated private office provides an ideal space for remote work or homeschooling. Guests will enjoy the utmost comfort in the detached guest house, featuring its own kitchen with an oven, microwave, refrigerator, and private bathroom-an ideal retreat for visitors or in-laws seeking their own space. Guest house is the 4th bed/4th bath. Above the garage, an additional room offers flexible options such as a bedroom, office, playroom, or extra storage and opens out to your own private rooftop patio/viewing deck. Sustainability is a key feature of this property, with a 30,000-gallon rainwater system, along with a private well for pool and landscaping. Nestled in a peaceful, secluded setting along the river, this estate offers a true escape from city life. With the added benefit of a wildlife exemption, you can enjoy the country lifestyle while taking advantage of reduced property taxes. Whether you're seeking a luxurious full-time residence or a serene weekend getaway, this rare river-front estate is a special place. Don't miss the chance to experience all the Hill Country has to offer. Schedule your private showing today!
MLS Listing ID
Listed By
(830) 816-3500
Keller Williams Boerne
Map
Estimated Monthly Payment
$17,443Loan Amount
$2,085,250This calculator is illustrative, but your unique situation will best be served by seeking out a purchase budget pre-approval from a reputable mortgage provider. Start My Mortgage Application can provide you an approval within 48hrs.
Home Facts
Bathroom
Kitchen
Appliances
- Washer Connection
- Cook Top
- Gas Cooking
- Ceiling Fans
- Garage Door Opener
- Propane Water Heater
- Disposal
- Dryer Connection
- Gas Water Heater
- Microwave Oven
- Dishwasher
Roof
- Metal
Levels
- One
Cooling
- Two Central
Pool Features
- In Ground Pool
- AdjoiningPool/Spa
- Pool is Heated
Window Features
- All Remain
Other Structures
- Guest House
- Pool House
- Cabana
Exterior Features
- Sprinkler System
- Patio Slab
- Detached Quarters
- Has Gutters
- Deck/Balcony
- Outdoor Kitchen
- Mature Trees
- Gas Grill
- Garage Apartment
- Additional Dwelling
- Partial Sprinkler System
- Covered Patio
- Water Front Improved
- Double Pane Windows
Fireplace Features
- One
- Wood Burning
- Family Room
Association Amenities
- Controlled Access
- Park/Playground
- Waterfront Access
Accessibility Features
- Level Drive
- No Stairs
- Stall Shower
- First Floor Bedroom
- First Floor Bath
Flooring
- Stained Concrete
- Ceramic Tile
Foundation Details
- Slab
Architectural Style
- One Story
- Ranch
Heating
- Central
