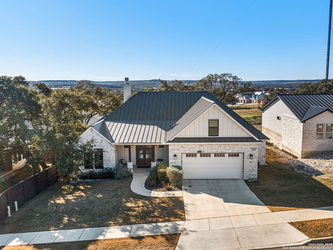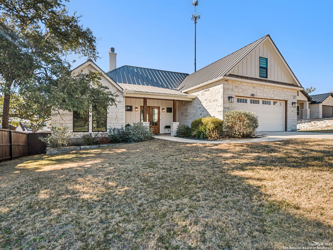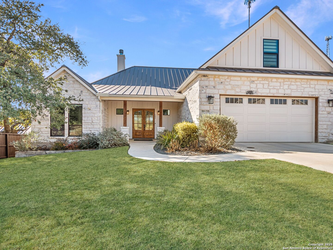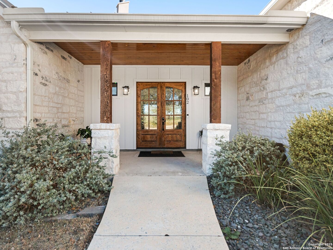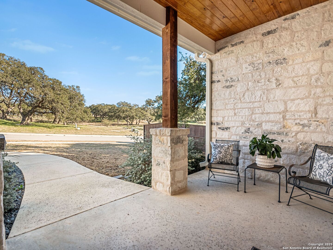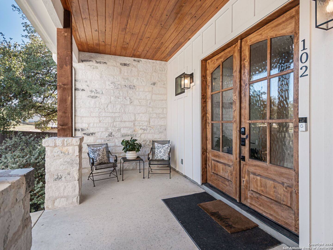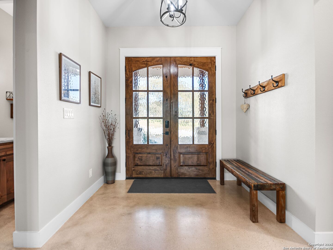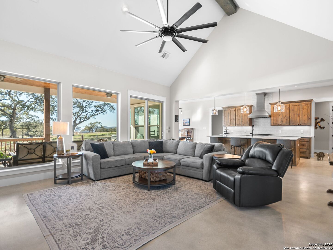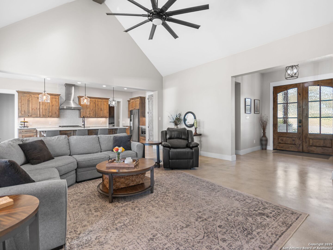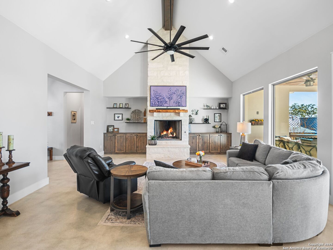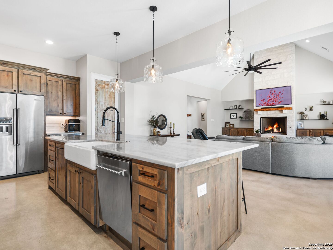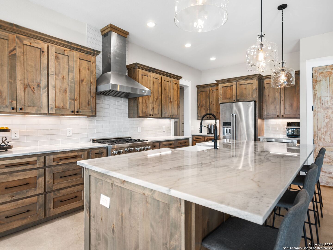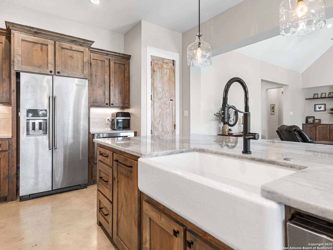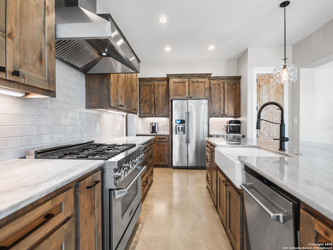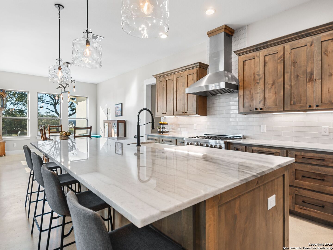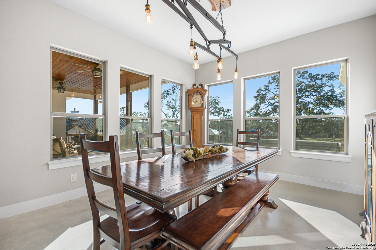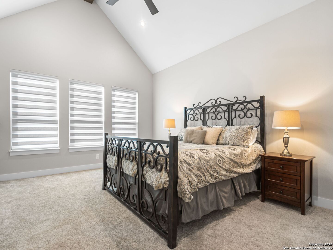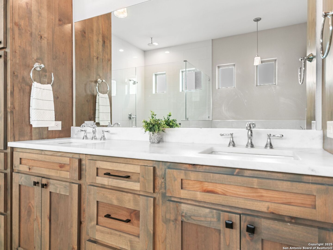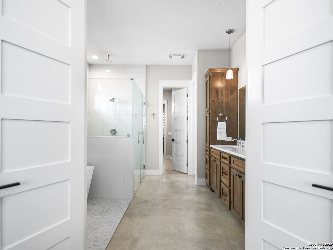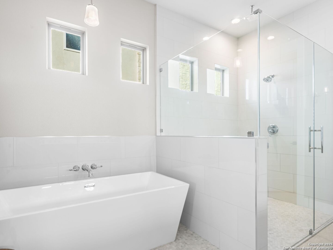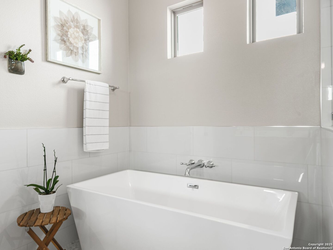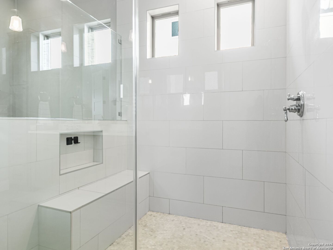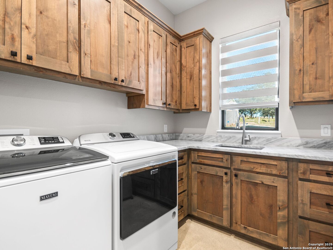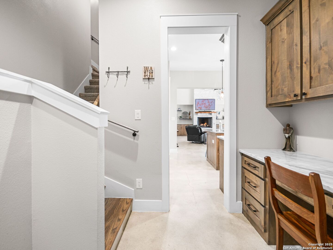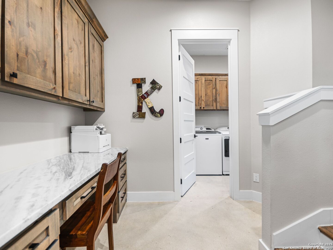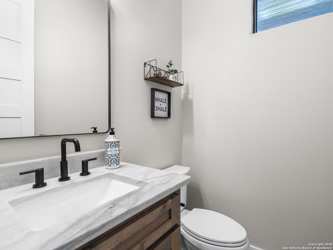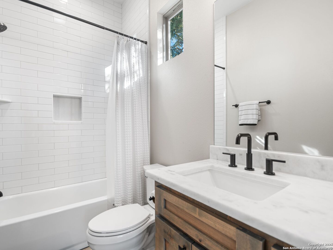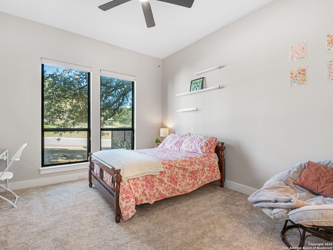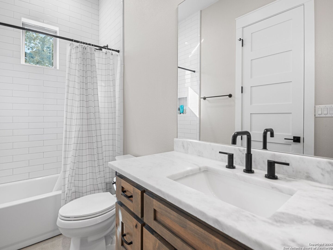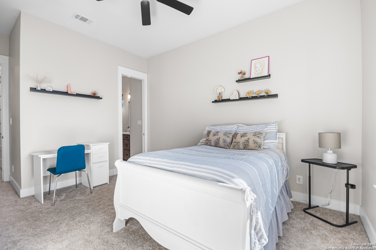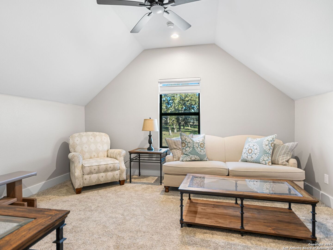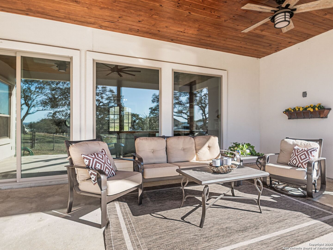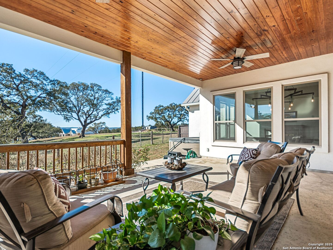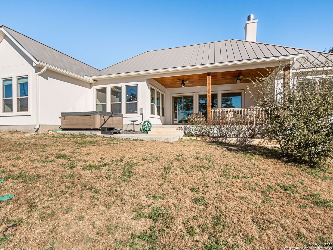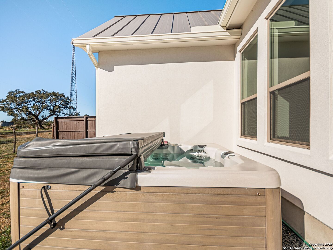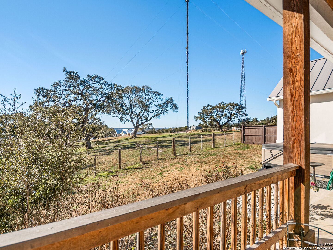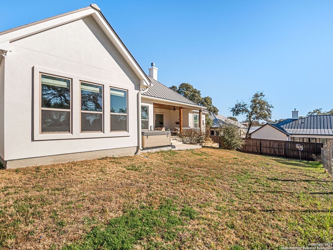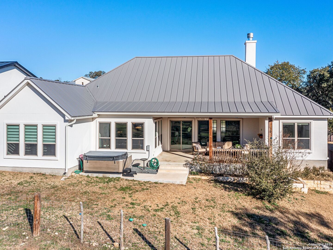Status
Market MatchUP
How this home compares to similar 4 bedroom homes in Boerne- Price Comparison$77,699 lower
- Home Size60 sq. ft. smaller
- Built in 2022Newer than 71% of homes in Boerne
- Boerne Snapshot• 642 active listings• 52% have 4 bedrooms• Typical 4 bedroom size: 3081 sq. ft.• Typical 4 bedroom price: $827,698
Description
Welcoming custom home just two miles from Downtown Boerne! Great floor plan for entertaining with family/kitchen/dining all open with volume ceilings and abundant natural light. Easy to care for concrete floors throughout all of the common areas and bathrooms. All en-suite bedrooms with one upstairs bedroom that could be used as a media room or office. Spa-like primary bathroom with massive soaking tub, walk-in shower, spacious vanities and great natural light from transom windows. There's a great primary closet connected to the laundry room for ease and convenience, and a custom vanity! The kitchen is a dream, with gas range, quartzite countertops, custom Knotty Alder cabinets, huge walk-in pantry and a fantastic kitchen island with great storage. Spray-foam insulation keeps this home cooler in the summer and efficient to maintain with a three-zones A/C system. Outside, enjoy greenbelt living with an oversized covered rear porch and hot tub to enjoy those big Texas skies and stars at night! Also, the community offers a dog park and sidewalks.
MLS Listing ID
Listed By
Map
Estimated Monthly Payment
$6,607Loan Amount
$712,500This calculator is illustrative, but your unique situation will best be served by seeking out a purchase budget pre-approval from a reputable mortgage provider. Start My Mortgage Application can provide you an approval within 48hrs.
Home Facts
Bathroom
Kitchen
Appliances
- Custom Cabinets
- Chandelier
- Ceiling Fans
- Garage Door Opener
- Dishwasher
- Gas Water Heater
- Disposal
- Solid Counter Tops
- Stove/Range
- Microwave Oven
- 2+ Water Heater Units
- Ice Maker Connection
- Vent Fan
- Dryer Connection
- Gas Cooking
- Water Softener (Leased)
- Washer Connection
Roof
- Metal
Levels
- Multi/Split
Cooling
- Two Central
Pool Features
- Hot Tub
Window Features
- All Remain
Exterior Features
- Double Pane Windows
- Covered Patio
- Sprinkler System
- Deck/Balcony
- Ranch Fence
Fireplace Features
- One
- Gas
- Family Room
- Wood Burning
Association Amenities
- Park/Playground
Flooring
- Carpeting
- Stained Concrete
Foundation Details
- Slab
Architectural Style
- Texas Hill Country
- Contemporary
Heating
- Central
