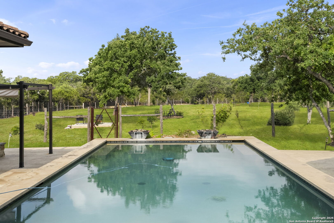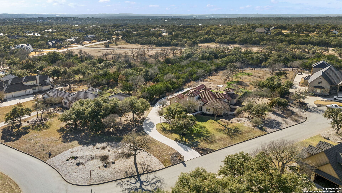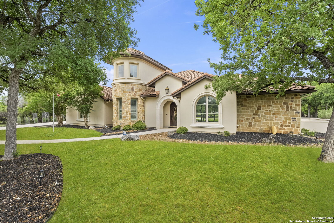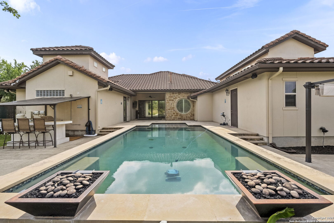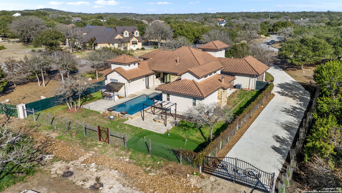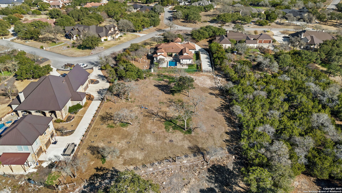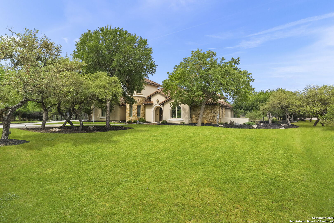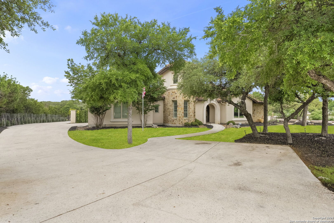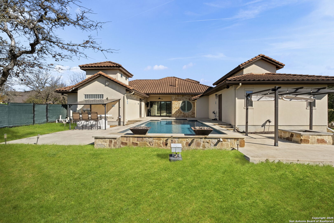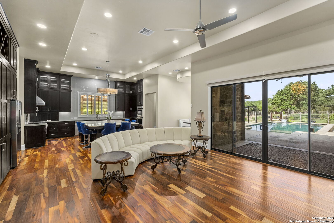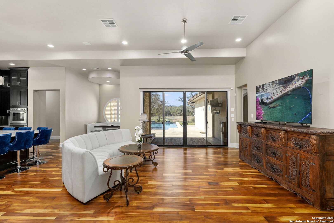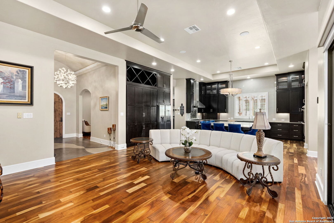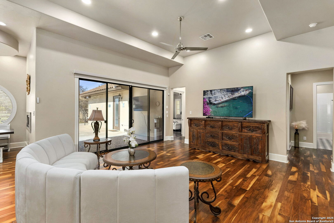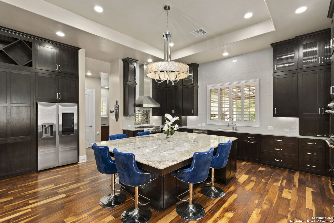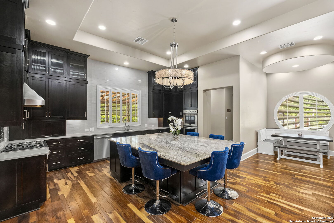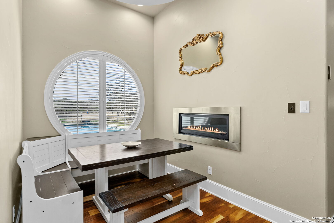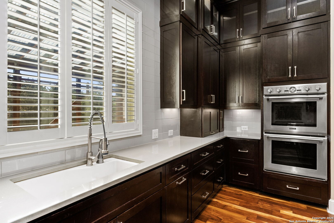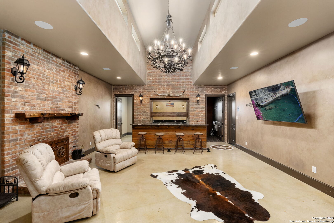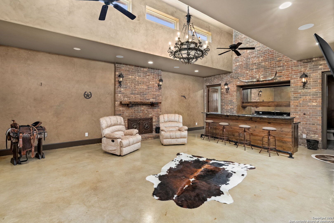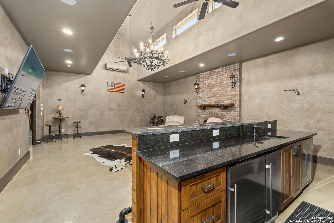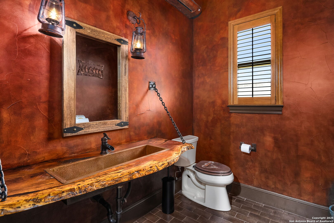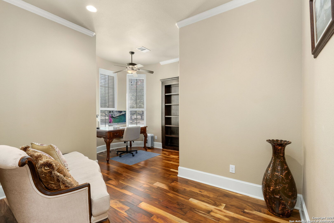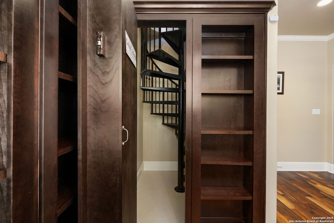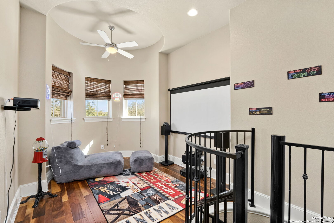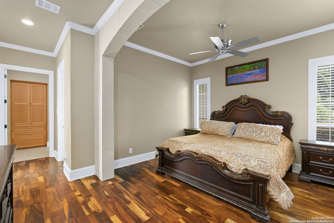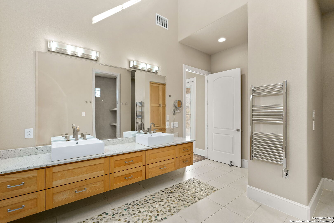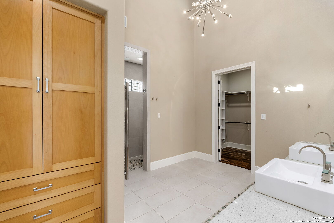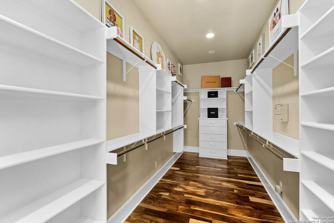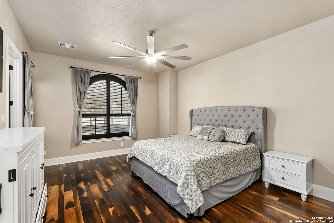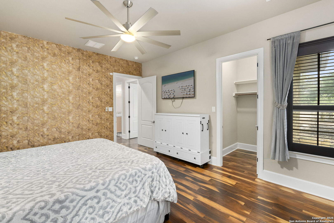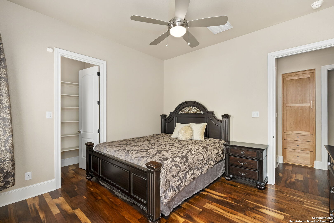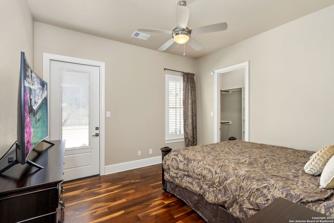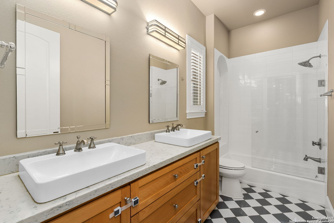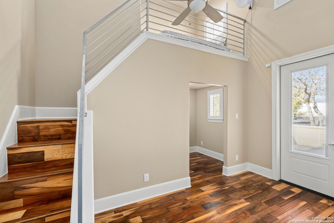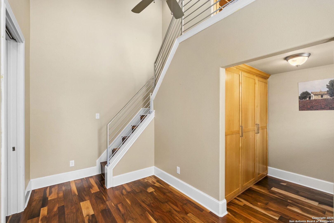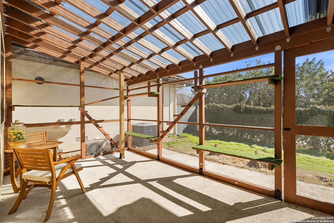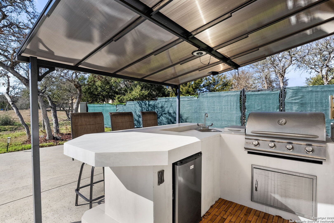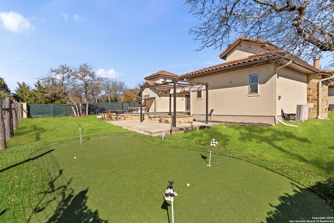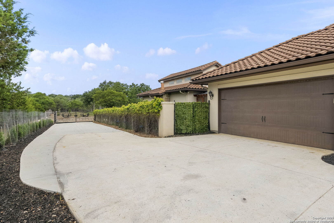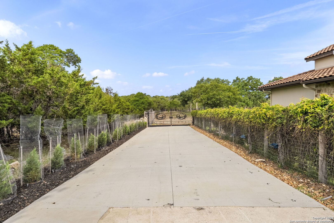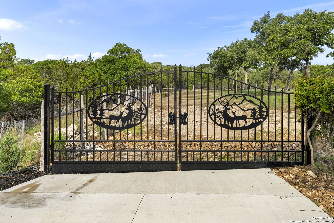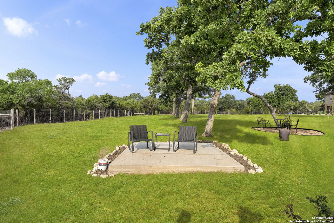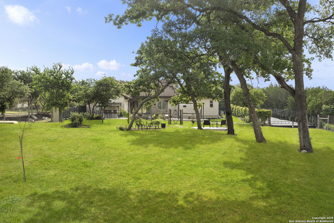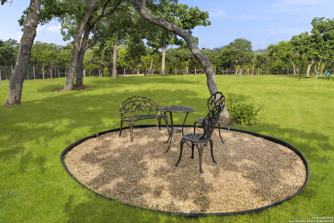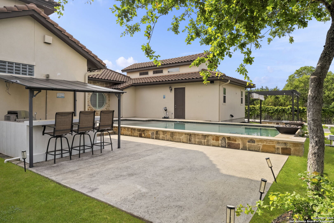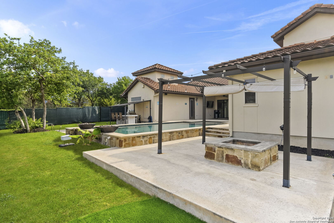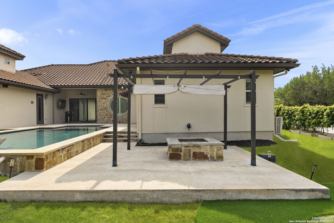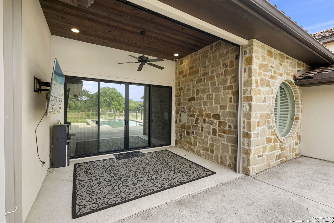Status
Market MatchUP
How this home compares to similar 4 bedroom homes in Boerne- Price Comparison$533,757 higher
- Home Size1070 sq. ft. larger
- Built in 2015Older than 56% of homes in Boerne
- Boerne Snapshot• 601 active listings• 52% have 4 bedrooms• Typical 4 bedroom size: 3067 sq. ft.• Typical 4 bedroom price: $816,242
Description
Hill Country Elegance with Modern Upgrades in Fair Oaks Ranch! Prepare to be captivated by this custom-built masterpiece on a prime corner lot. Designed for both luxury and lifestyle, this home has been thoughtfully enhanced with an expanded, fully fenced yard, new driveway and gate, updated landscaping, and a state-of-the-art sprinkler system. Step inside to soaring ceilings, abundant natural light, and a seamless open-concept layout that connects the living, dining, and kitchen areas. The chef's kitchen stuns with a massive island, stainless steel appliances, ample cabinetry, and a picture window framing backyard views. Enjoy remote-controlled window treatments and plantation shutters throughout, adding both style and convenience. Unique architectural details include a hidden bookshelf staircase leading to a loft above the office, plus a second loft space in a secondary bedroom-perfect for kids, guests, or a creative hideaway. The primary suite offers a true retreat with a spa-like en suite bath and a walk-in closet dreams are made of. Outside, entertain with ease in the brand-new outdoor kitchen with modern appliances, unwind by the sparkling pool, practice on your private putting green, or imagine future possibilities-a guest house, tennis court, or playground. Fruit trees and fresh grass round out the inviting backyard. The home also features a charming "Saloon" flex room and efficient split air conditioning systems. Located just minutes from one of the area's most reputable public schools and with easy access to Boerne, I-10, and North San Antonio-this is Hill Country living at its finest. Call today and schedule your private tour.
MLS Listing ID
Listed By
(830) 816-7200
Coldwell Banker D'Ann Harper
Map
Estimated Monthly Payment
$11,602Loan Amount
$1,282,500This calculator is illustrative, but your unique situation will best be served by seeking out a purchase budget pre-approval from a reputable mortgage provider. Start My Mortgage Application can provide you an approval within 48hrs.
Home Facts
Bathroom
Kitchen
Appliances
- Dryer Connection
- Ceiling Fans
- Chandelier
- Security System (Owned)
- Garage Door Opener
- Dishwasher
- Electric Water Heater
- Cook Top
- Gas Cooking
- Wet Bar
- Microwave Oven
- Water Softener (owned)
- Smoke Alarm
- Washer Connection
- Built-In Oven
Roof
- Tile
Levels
- One
Cooling
- Two Central
Pool Features
- In Ground Pool
Window Features
- Some Remain
Fireplace Features
- Two
- Dining Room
- Game Room
Association Amenities
- Clubhouse
- Park/Playground
- Controlled Access
- Pool
Flooring
- Wood
- Stained Concrete
- Ceramic Tile
Foundation Details
- Slab
Architectural Style
- One Story
Heating
- Central
