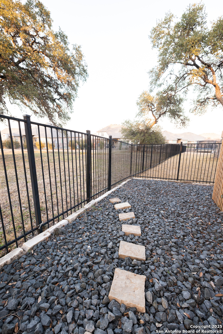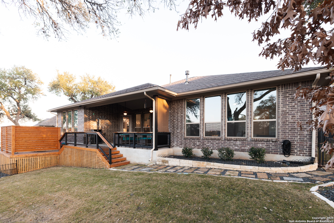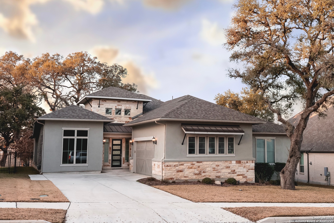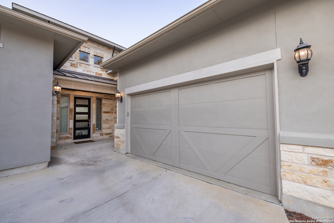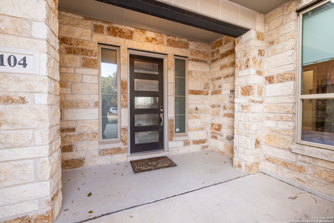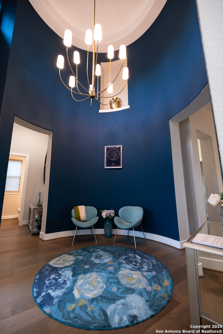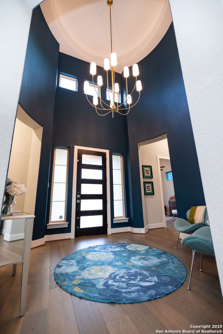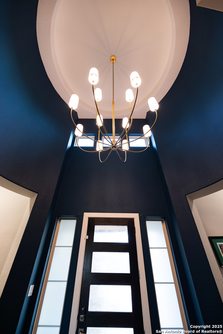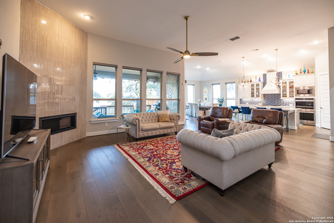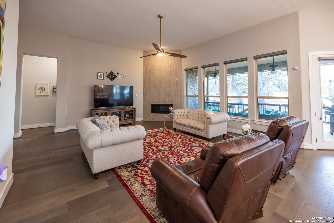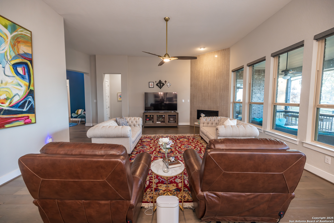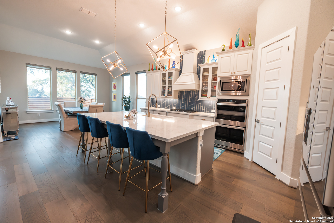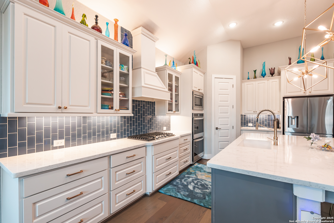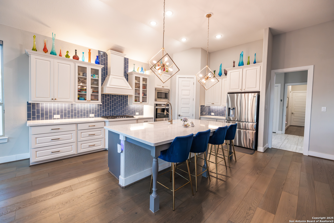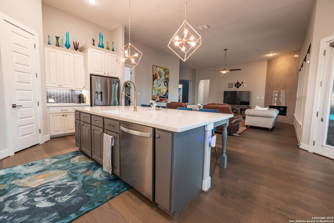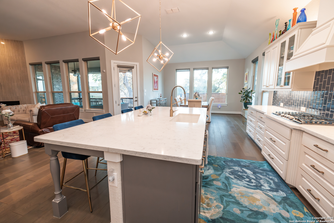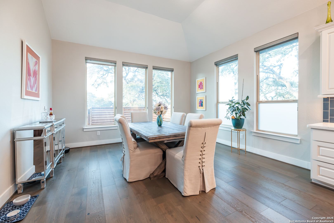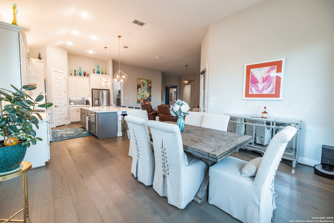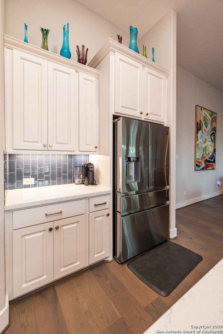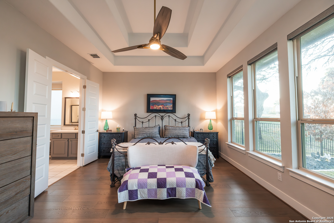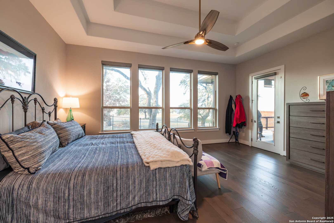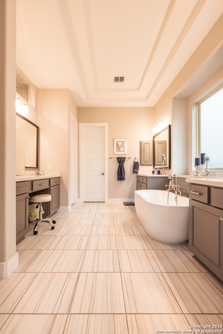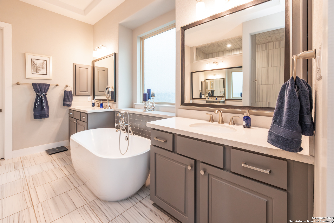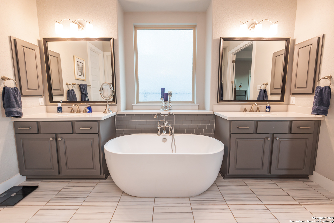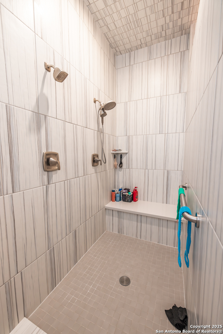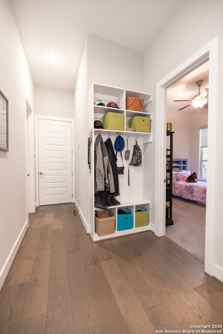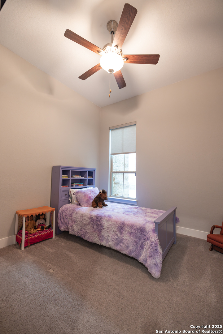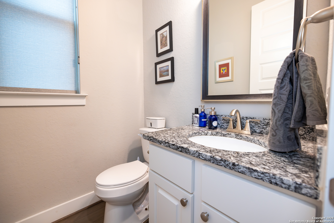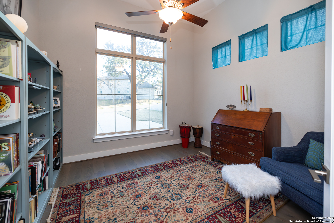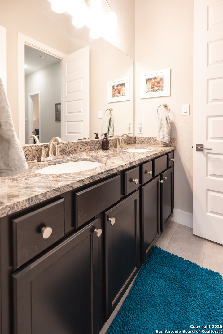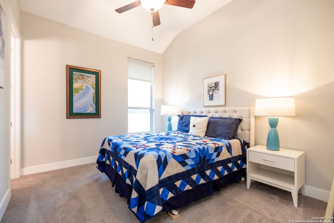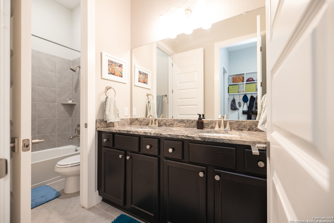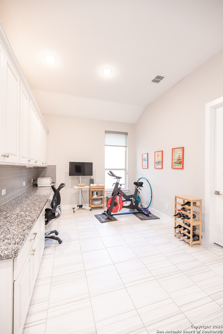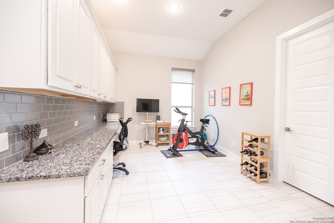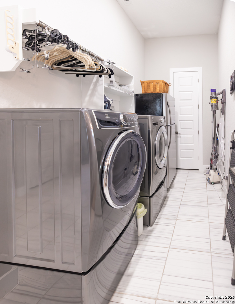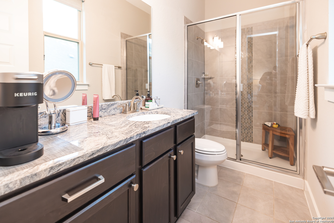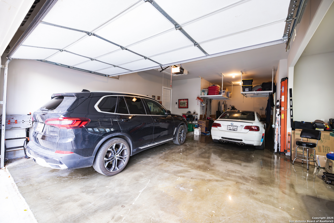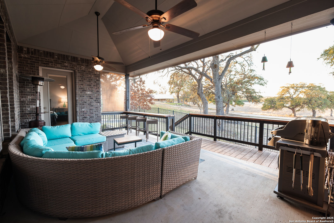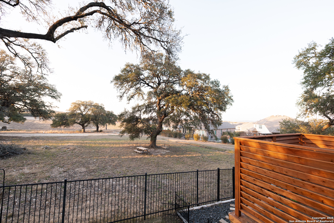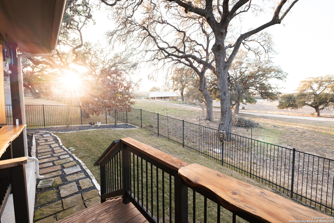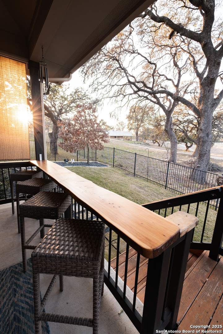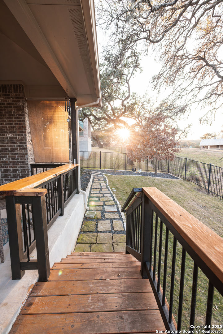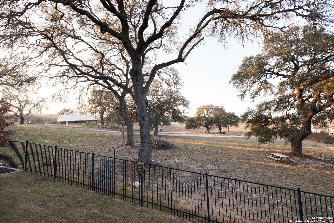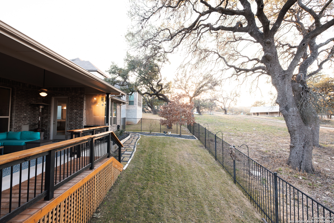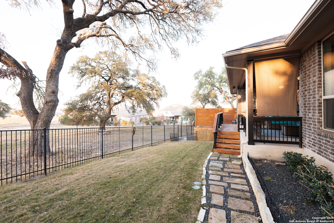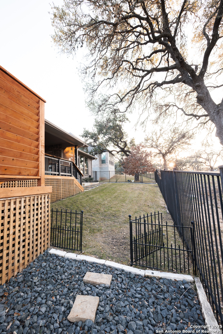Status
Market MatchUP
How this home compares to similar 3 bedroom homes in Boerne- Price Comparison$103,388 higher
- Home Size797 sq. ft. larger
- Built in 2018Newer than 54% of homes in Boerne
- Boerne Snapshot• 601 active listings• 31% have 3 bedrooms• Typical 3 bedroom size: 2289 sq. ft.• Typical 3 bedroom price: $646,511
Description
Welcome to your dream home in the peaceful community of Regent Park in Boerne! This stunning 3-bedroom, 3.5-bathroom smart home is designed for modern living, featuring Alexa-enabled voice commands to control automatic blinds and more. As you step inside, you're greeted by a beautiful entryway that flows seamlessly into the open floor plan. The foyer leads to a spacious living area and a gourmet kitchen with white cabinetry, sleek countertops, and an oversized island-perfect for entertaining or enjoying quiet meals at home. A dedicated study provides the ideal workspace or reading nook. Designed with both luxury and accessibility in mind, this ADA-compliant, single-story home includes a custom-built ramp for easy entry. The expanded laundry/utility room offers flexibility, serving as a workout space or a convenient area for folding laundry. Outside, enjoy breathtaking Hill Country views from the private deck, nestled against a greenbelt for added tranquility. The fenced backyard offers both privacy and direct access to the greenbelt trails via a back exit, making it easy to take a peaceful walk or explore nature. The epoxied garage not only provides a sleek, durable finish but also offers ample storage capabilities, ensuring plenty of space for tools, equipment, and organization solutions. Plus, this home is conveniently located near the new H-E-B and top-rated schools, making it ideal for families. Situated in a quiet section of Regent Park, this home offers the best of both worlds-serene surroundings while still being close to everything Boerne has to offer. Experience the perfect blend of comfort, convenience, and smart-home innovation in this one-of-a-kind residence!
MLS Listing ID
Listed By
(210) 807-8808
Trophy Properties, LLC
Map
Estimated Monthly Payment
$6,107Loan Amount
$712,405This calculator is illustrative, but your unique situation will best be served by seeking out a purchase budget pre-approval from a reputable mortgage provider. Start My Mortgage Application can provide you an approval within 48hrs.
Home Facts
Bathroom
Kitchen
Appliances
- Washer Connection
- Dryer Connection
- Security System (Owned)
- City Garbage service
- Double Ovens
- Vent Fan
- Cook Top
- Water Softener (Leased)
- Refrigerator
- Microwave Oven
- Smoke Alarm
- Dishwasher
- Custom Cabinets
- Ceiling Fans
- Self-Cleaning Oven
- Solid Counter Tops
- Gas Cooking
- Built-In Oven
- Garage Door Opener
- Chandelier
- Gas Water Heater
Roof
- Composition
Levels
- One
Cooling
- One Central
- Zoned
Pool Features
- None
Window Features
- All Remain
Fireplace Features
- One
Association Amenities
- Jogging Trails
- Clubhouse
- Park/Playground
- Pool
Accessibility Features
- Grab Bars in Bathroom(s)
- 2+ Access Exits
- Wheelchair Accessible
- First Floor Bedroom
- Entry Slope less than 1 foot
- Int Door Opening 32"+
- Hallways 42" Wide
- First Floor Bath
- Level Lot
- No Steps Down
- No Carpet
Flooring
- Wood
- Carpeting
- Ceramic Tile
Foundation Details
- Slab
Architectural Style
- One Story
Heating
- 1 Unit
- Central
- Zoned
