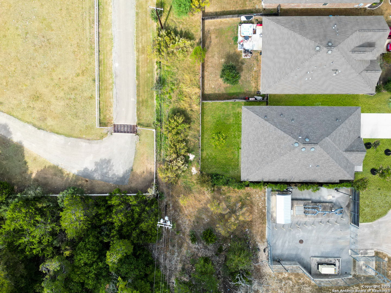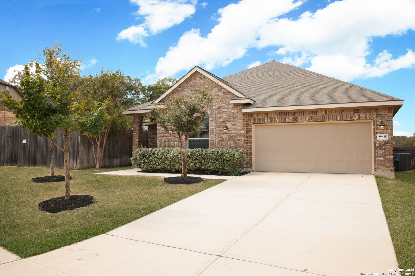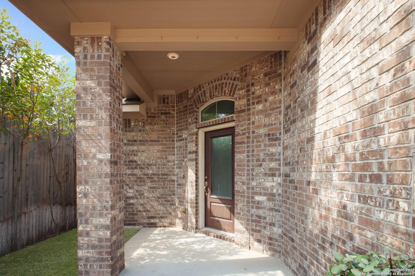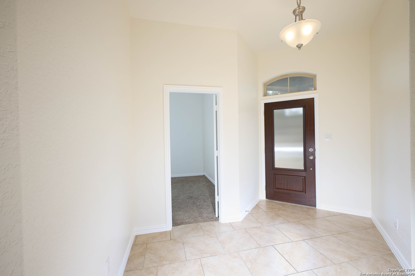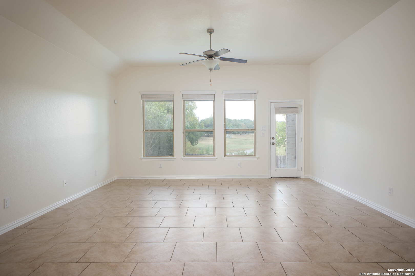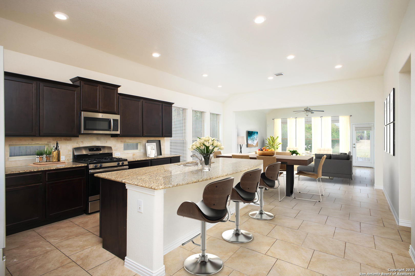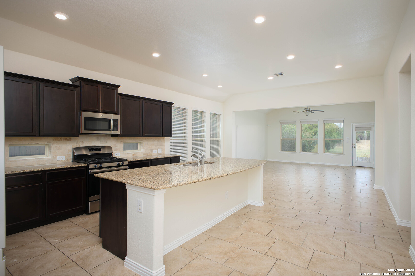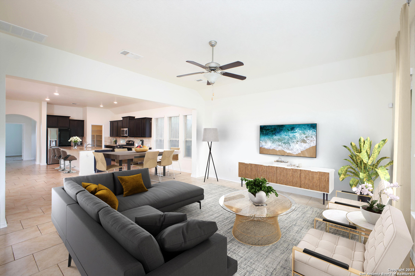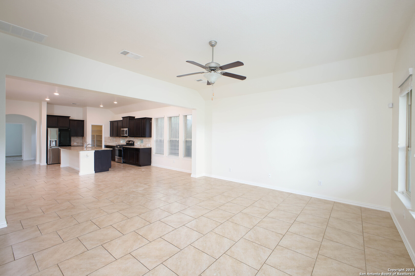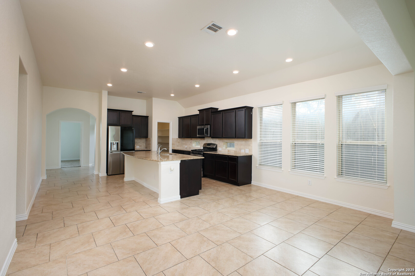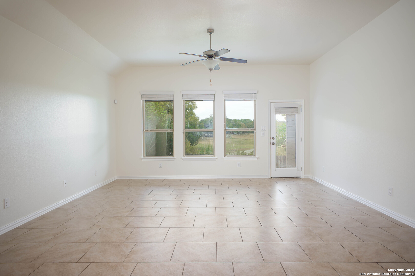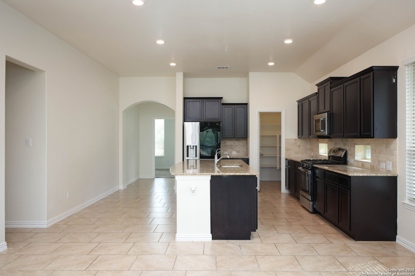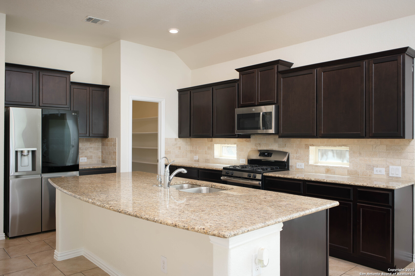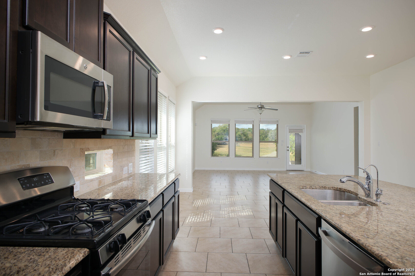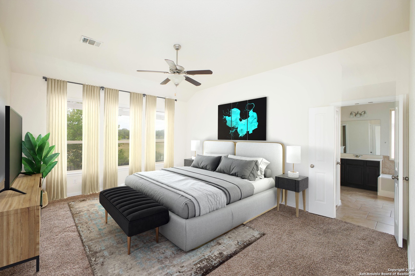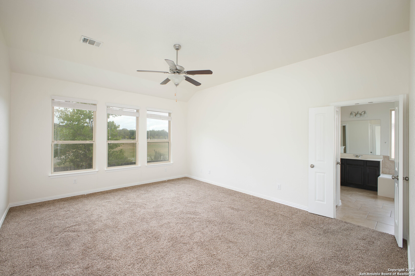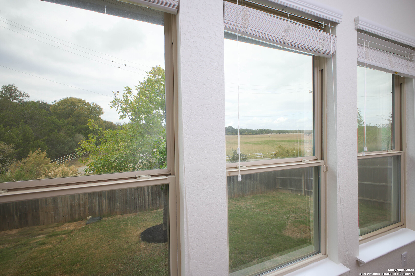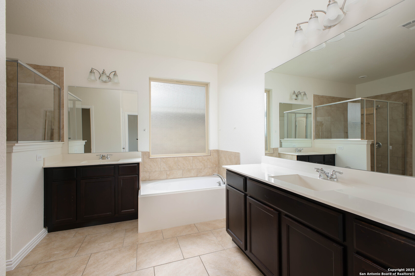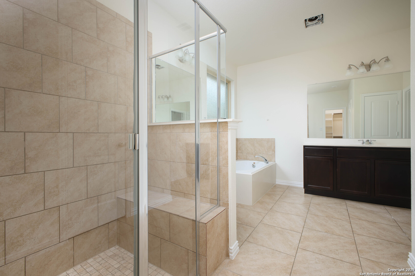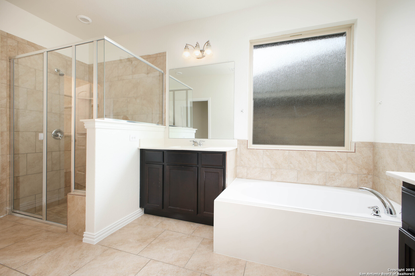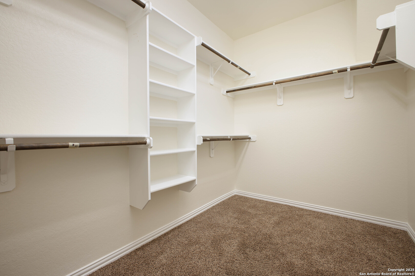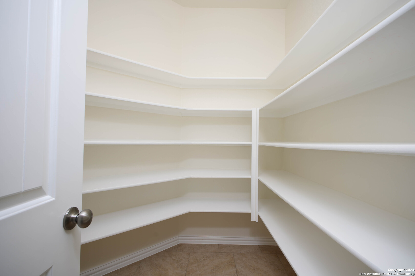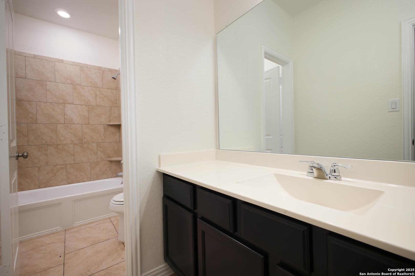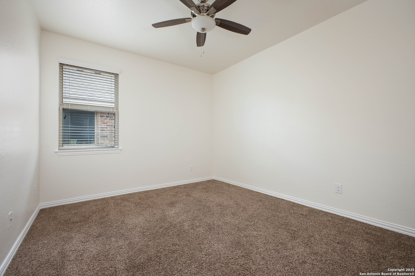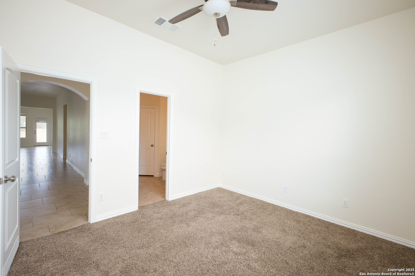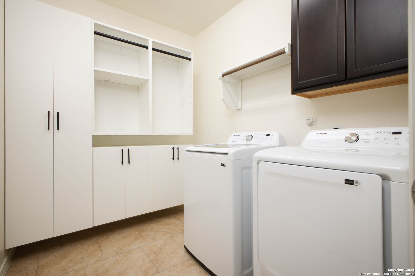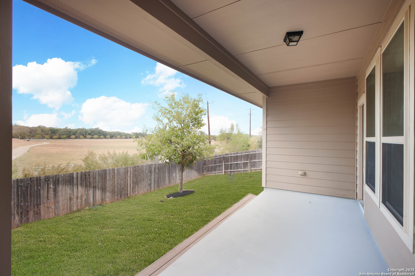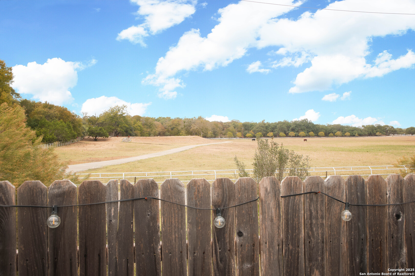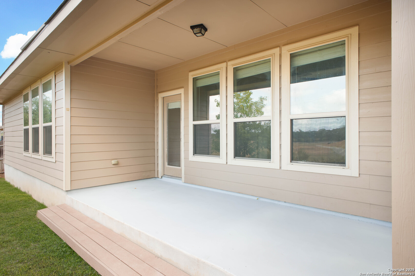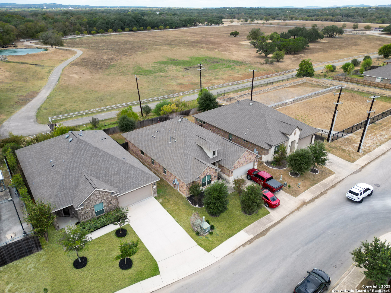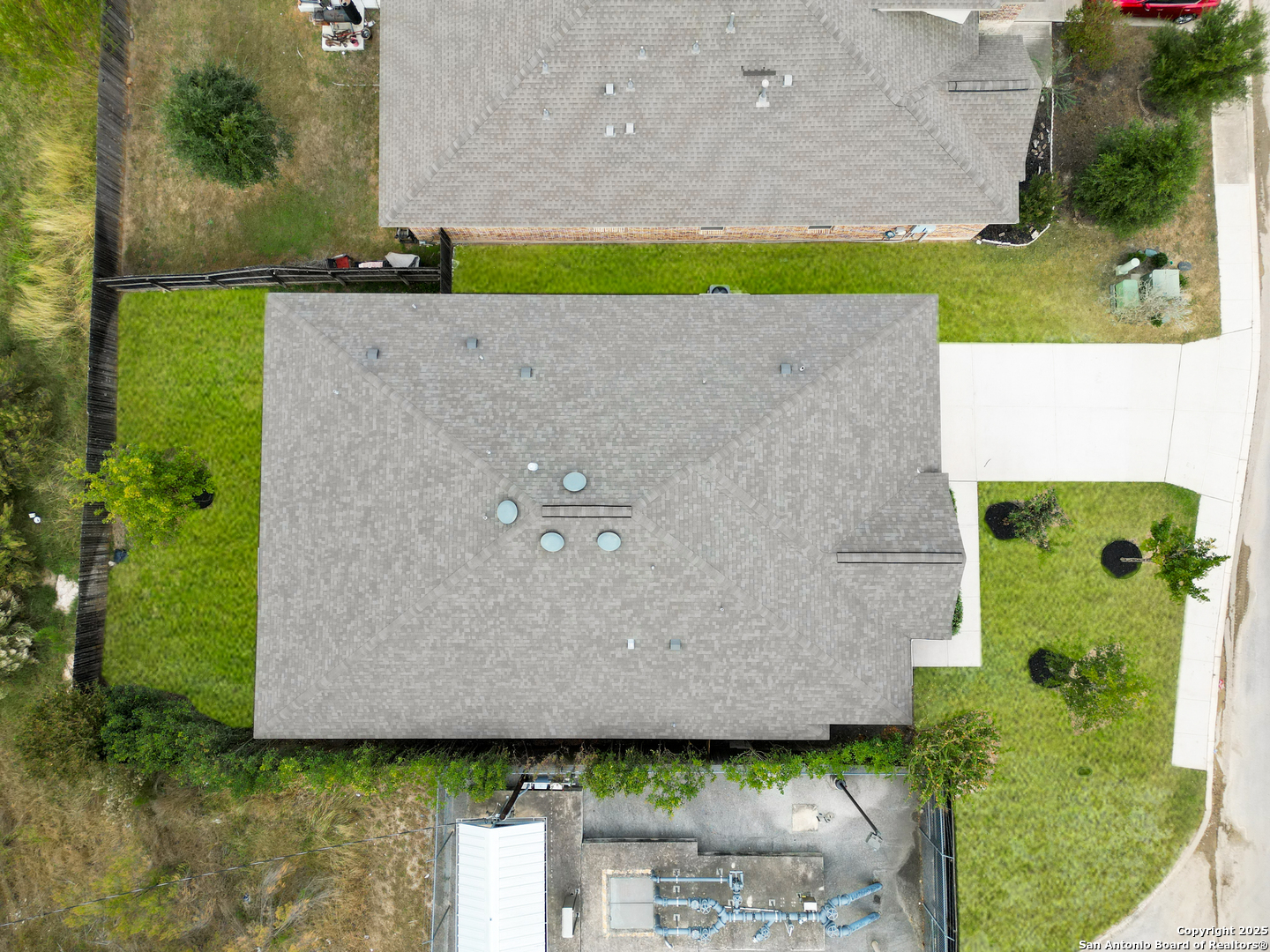Status
Market MatchUP
How this home compares to similar 4 bedroom homes in Boerne- Price Comparison$317,699 lower
- Home Size714 sq. ft. smaller
- Built in 2017Newer than 51% of homes in Boerne
- Boerne Snapshot• 642 active listings• 52% have 4 bedrooms• Typical 4 bedroom size: 3081 sq. ft.• Typical 4 bedroom price: $827,698
Description
True 1 story located in a gated section of Fair Oaks Ranch in the highly desirable Boerne independent school district. This gorgeous home features a 4BR,3Bath with a open floor plan showcasing a grand tile foyer & backyard views oozing natural light. Spacious kitchen with large granite kitchen island that opens to spacious family room. The kitchen features stainless steel appliances. Primary suite boasts a vaulted ceiling & large windows. Primary bathroom with separate split vanities with tile shower, large garden tub & over sized closet. No neighbors next door or behind making it feel like a corner lot. Private back porch overlooks a ranch open space with horses and cattle grazing daily. Short distance from HEB Plus & major retail. Easy access to I-10. 9 miles from charming historic Downtown Boerne & 27 miles from downtown San Antonio.
MLS Listing ID
Listed By
Map
Estimated Monthly Payment
$4,266Loan Amount
$484,500This calculator is illustrative, but your unique situation will best be served by seeking out a purchase budget pre-approval from a reputable mortgage provider. Start My Mortgage Application can provide you an approval within 48hrs.
Home Facts
Bathroom
Kitchen
Appliances
- Ceiling Fans
- City Garbage service
- Garage Door Opener
- Dishwasher
- Disposal
- Solid Counter Tops
- Water Softener (owned)
- Gas Grill
- Stove/Range
- Microwave Oven
- Ice Maker Connection
- Dryer Connection
- Washer Connection
Roof
- Composition
Levels
- One
Cooling
- One Central
Pool Features
- None
Window Features
- All Remain
Exterior Features
- Covered Patio
- Privacy Fence
- Sprinkler System
Fireplace Features
- Not Applicable
Association Amenities
- Controlled Access
Flooring
- Carpeting
- Ceramic Tile
Foundation Details
- Slab
Architectural Style
- One Story
Heating
- Central
