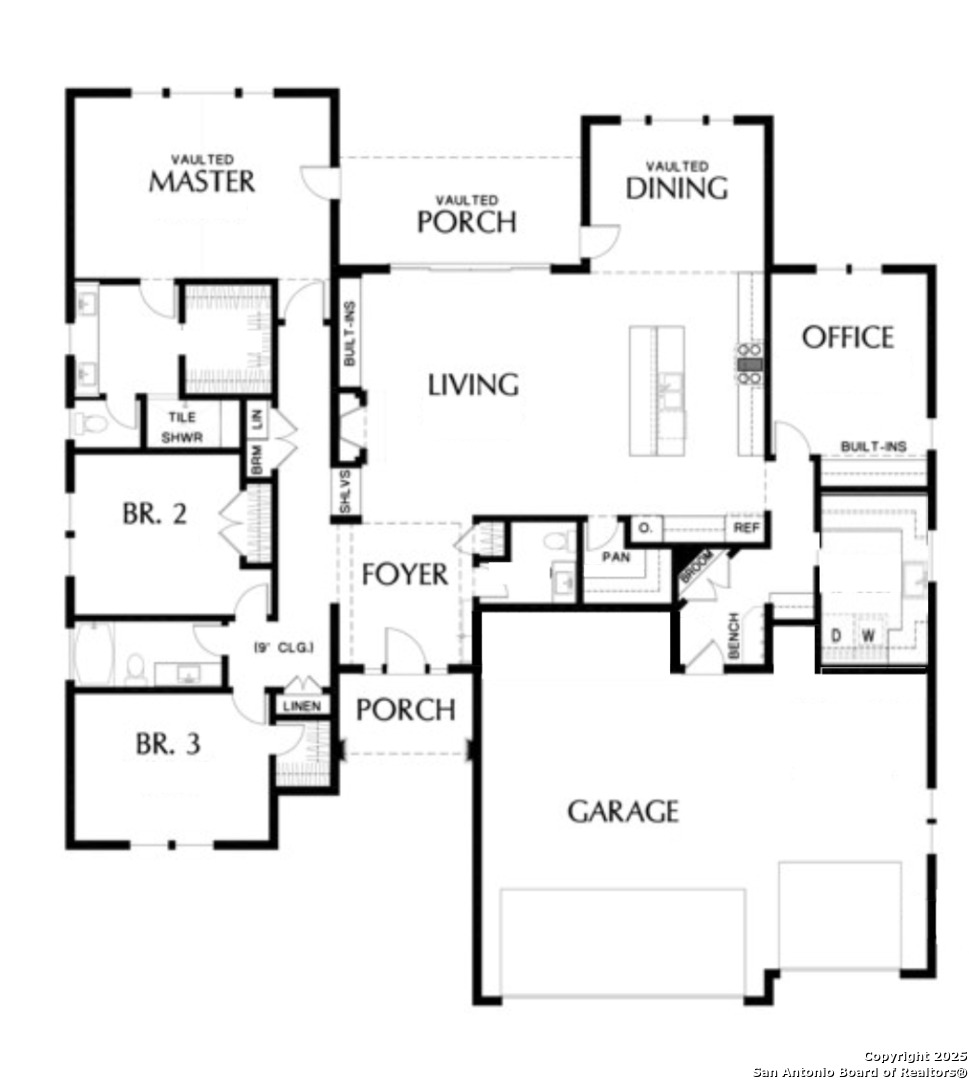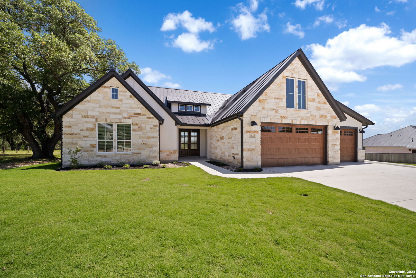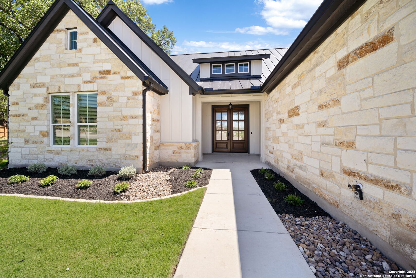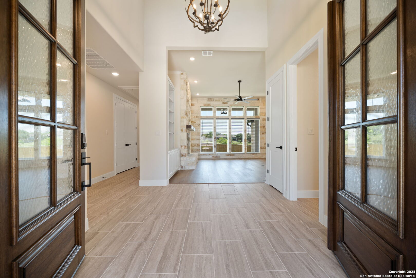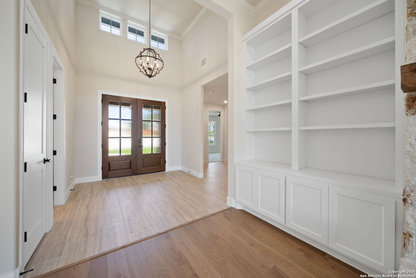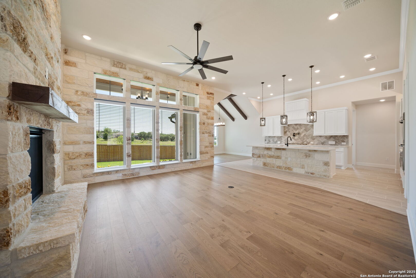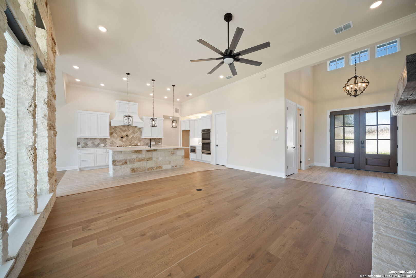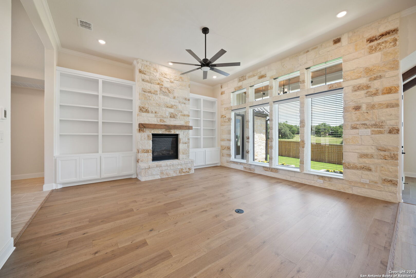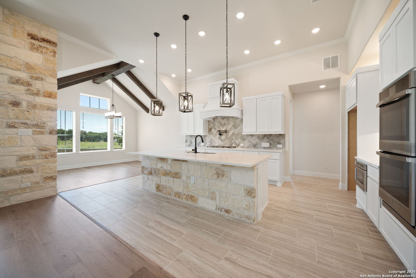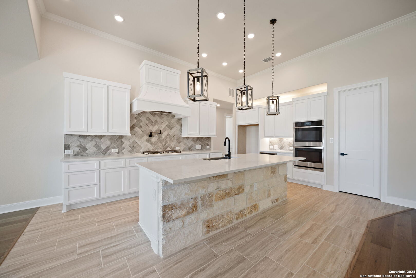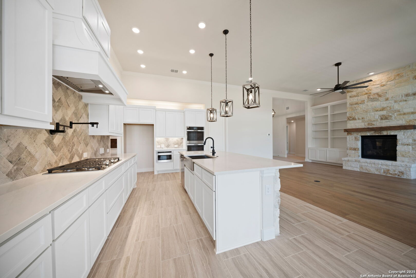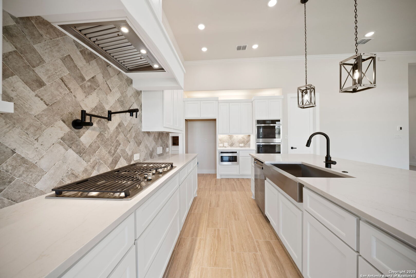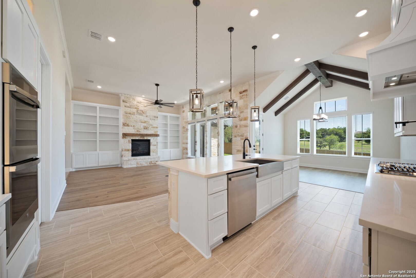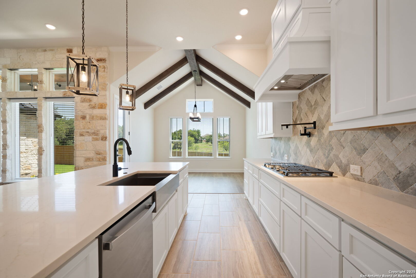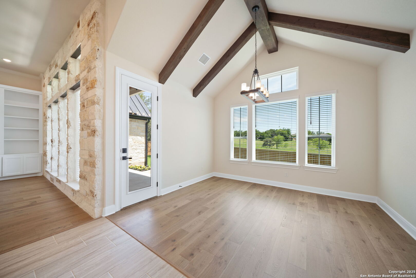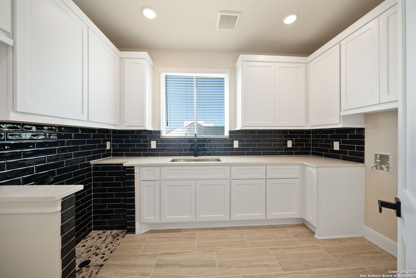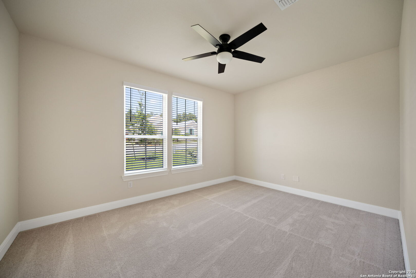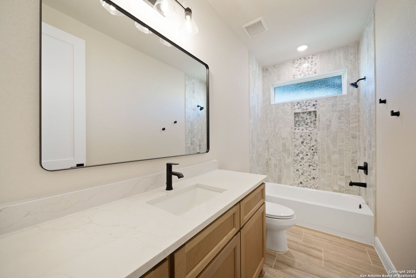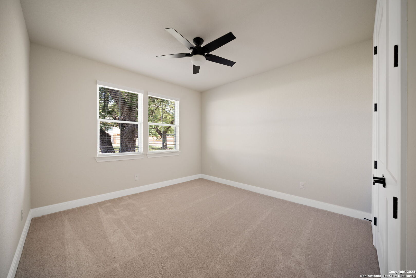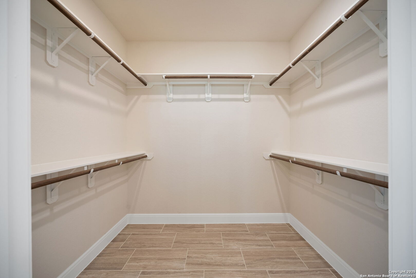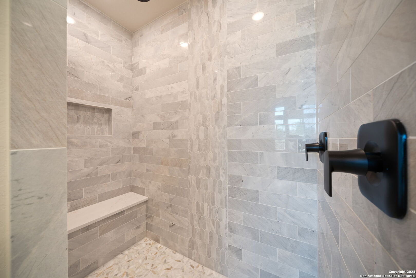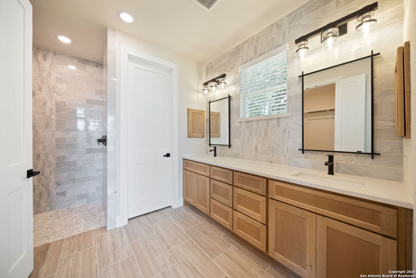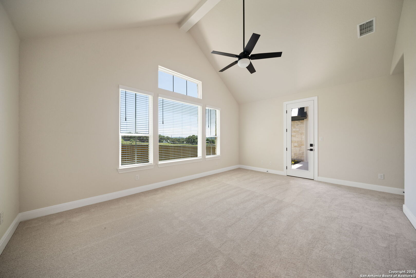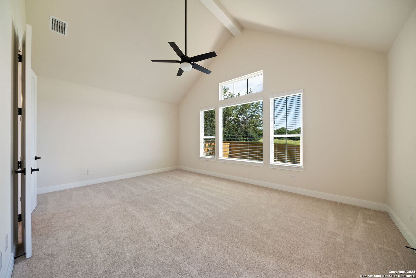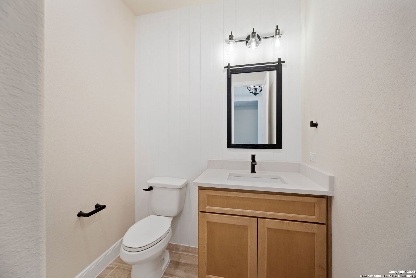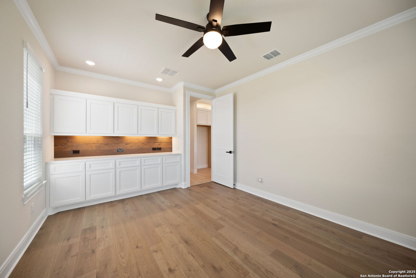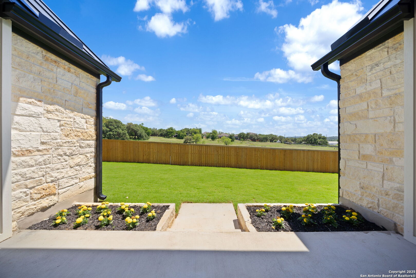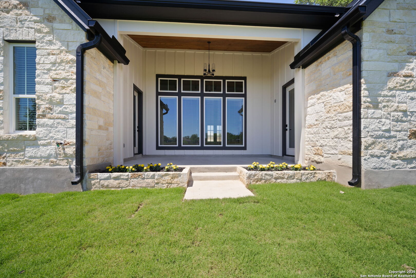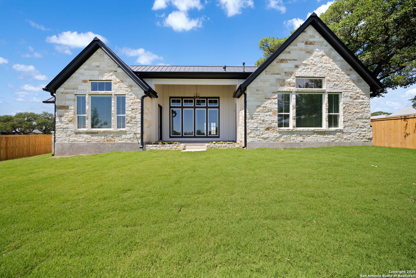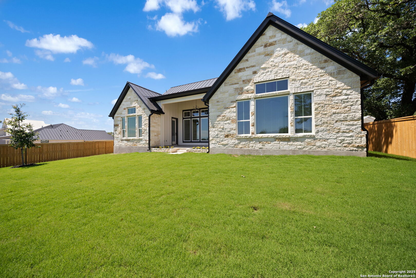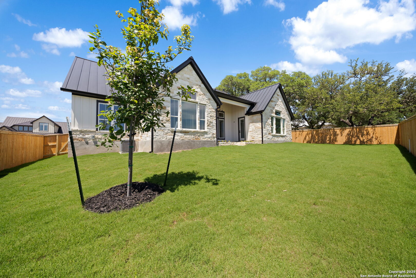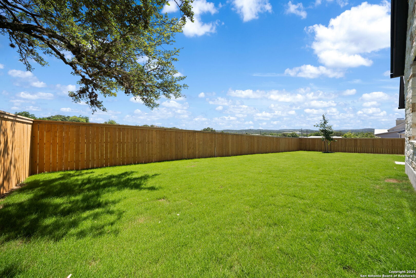Status
Market MatchUP
How this home compares to similar 3 bedroom homes in Boerne- Price Comparison$139,033 higher
- Home Size281 sq. ft. larger
- Built in 2025Newer than 99% of homes in Boerne
- Boerne Snapshot• 642 active listings• 32% have 3 bedrooms• Typical 3 bedroom size: 2295 sq. ft.• Typical 3 bedroom price: $635,965
Description
Stunning Custom-made 3-Bedroom Home in a Family-Friendly Boerne Neighborhood This beautiful one-story home offers 2,576 sq. ft. of spacious living space, perfect for your growing family. Located just outside of Boerne, Texas, this new home sits on a generous .22-acre lot with a Texas size, 3-car garage, providing ample room for both your vehicles and storage needs. Inside, you'll be greeted by tall ceilings and a thoughtfully designed floor plan, featuring 3 spacious bedrooms, 2 full baths, and an additional half bath for guests. The open-concept living and dining areas create a welcoming atmosphere, ideal for both relaxation and entertaining. The home is situated in a newer neighborhood that includes a dog park, making it the perfect spot for pet lovers and families alike. The quiet, yet convenient location offers easy access to the best of Boerne, with shopping, dining, and excellent schools just a short drive away. With its thoughtful layout, modern finishes, and family-friendly amenities, this home truly offers a comfortable and convenient lifestyle.
MLS Listing ID
Listed By
Map
Estimated Monthly Payment
$5,915Loan Amount
$736,250This calculator is illustrative, but your unique situation will best be served by seeking out a purchase budget pre-approval from a reputable mortgage provider. Start My Mortgage Application can provide you an approval within 48hrs.
Home Facts
Bathroom
Kitchen
Appliances
- Ceiling Fans
- Washer Connection
- Stove/Range
- Carbon Monoxide Detector
- Chandelier
- Custom Cabinets
- Smoke Alarm
- Dryer Connection
- Private Garbage Service
- Cook Top
- Double Ovens
- Dishwasher
- Gas Cooking
- Plumb for Water Softener
- Disposal
- Ice Maker Connection
- Self-Cleaning Oven
- Microwave Oven
- Built-In Oven
- Garage Door Opener
- Gas Water Heater
Roof
- Metal
Levels
- One
Cooling
- One Central
Pool Features
- None
Window Features
- Some Remain
Fireplace Features
- One
Association Amenities
- Park/Playground
Flooring
- Ceramic Tile
- Wood
Foundation Details
- Slab
Architectural Style
- Texas Hill Country
- One Story
Heating
- Central
