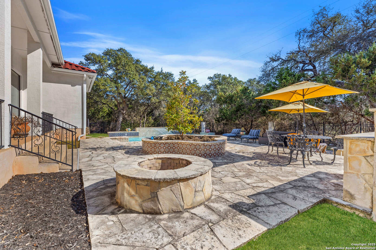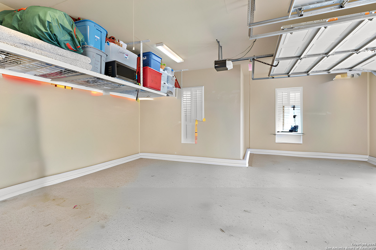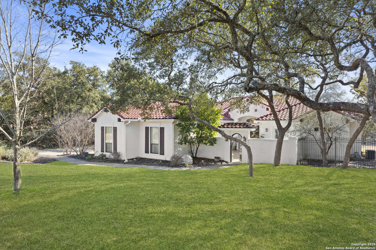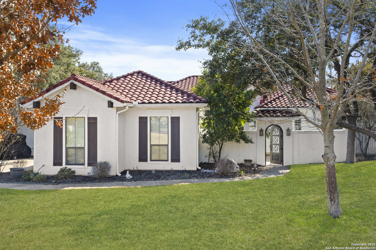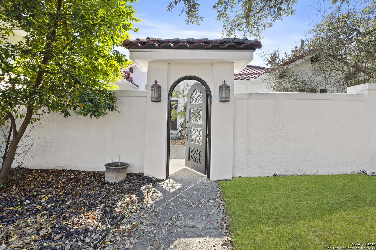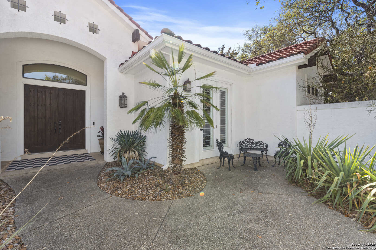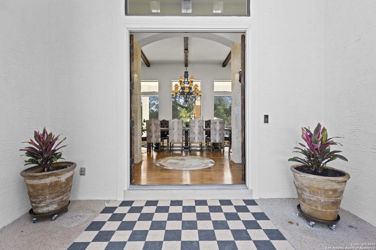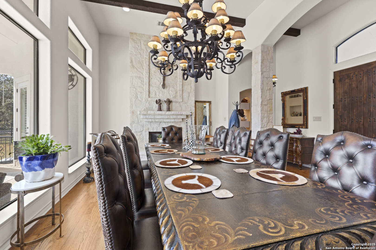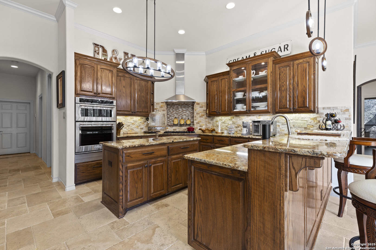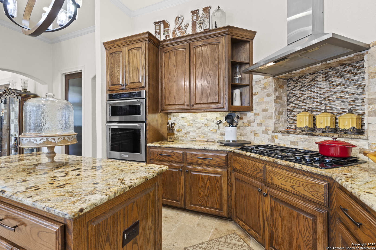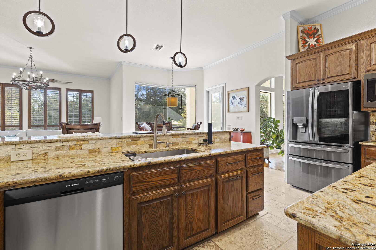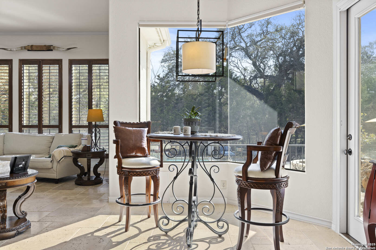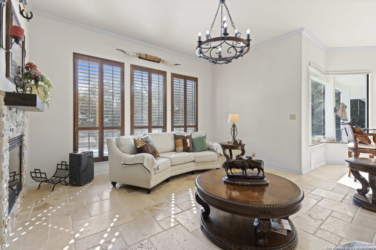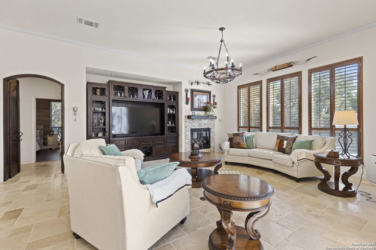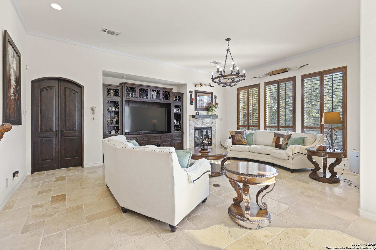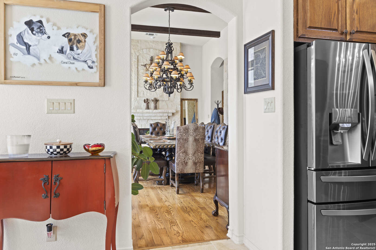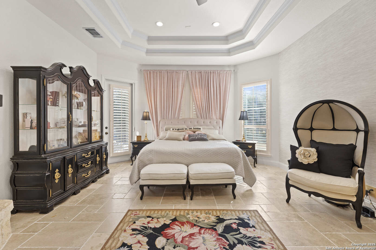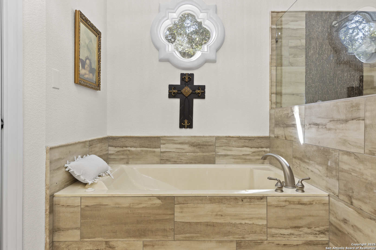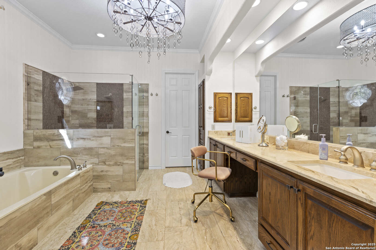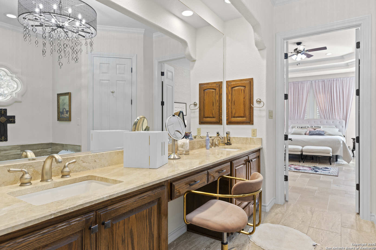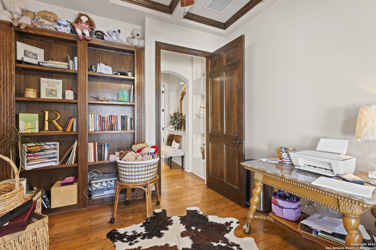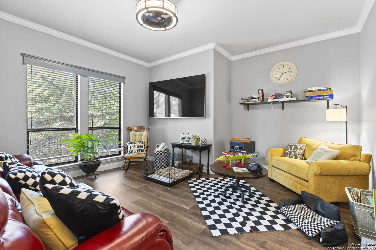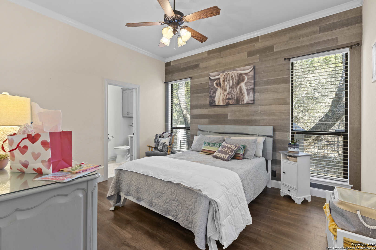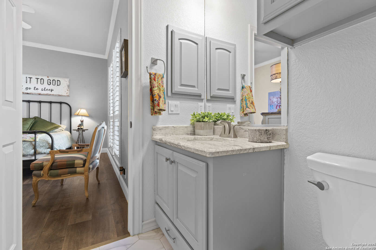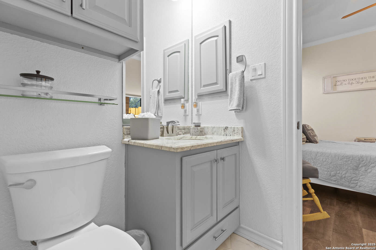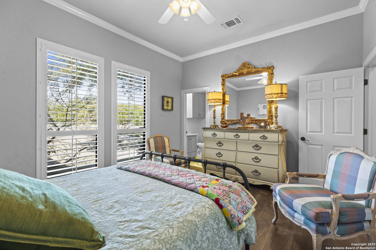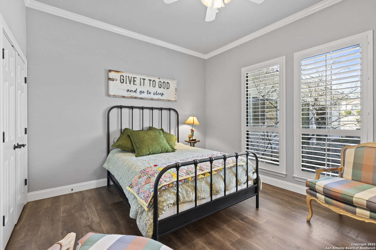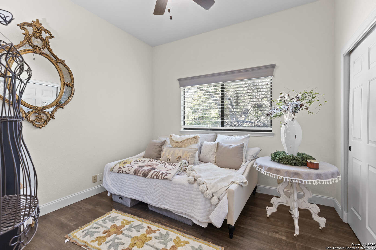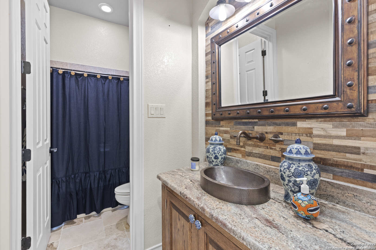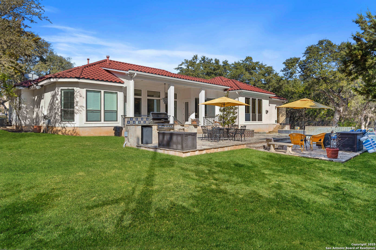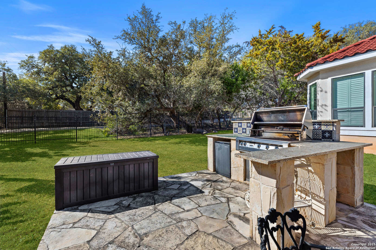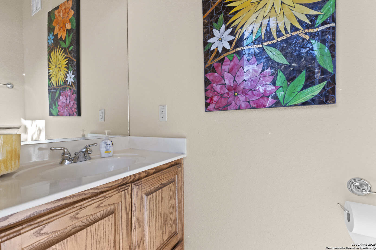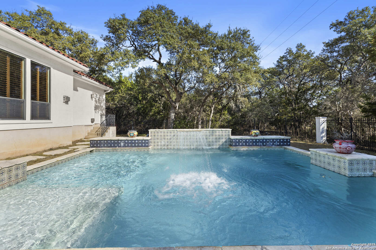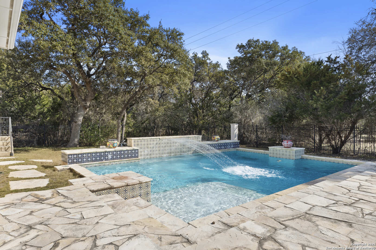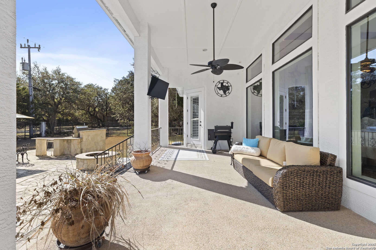Status
Market MatchUP
How this home compares to similar 4 bedroom homes in Boerne- Price Comparison$133,757 higher
- Home Size461 sq. ft. larger
- Built in 2004Older than 77% of homes in Boerne
- Boerne Snapshot• 601 active listings• 52% have 4 bedrooms• Typical 4 bedroom size: 3067 sq. ft.• Typical 4 bedroom price: $816,242
Description
Nestled in the highly desirable Village Green neighborhood of Boerne, Texas, this exquisite 3,528 sq. ft. home offers the perfect blend of luxury, privacy, and comfort. Situated on a spacious 0.54-acre lot at the end of a quiet cul-de-sac, this property provides a serene retreat while still being conveniently located. Featuring four bedrooms, three full baths, and two half baths, this one-story home boasts an inviting and functional layout. The elegant two fireplaces create a warm and cozy ambiance, perfect for relaxing evenings. The gourmet kitchen is complemented by an outdoor gas grill, making entertaining a breeze. Step outside to your private backyard oasis, complete with a Keith Zars in-ground pool and a charming fire pit, ideal for unwinding under the Texas sky. The lush landscaping and thoughtful design ensure exceptional privacy. With its prime location, luxurious amenities, and tranquil setting, this home in Village Green is a rare find. Don't miss the opportunity to experience the best of Boerne living!
MLS Listing ID
Listed By
(512) 355-0150
Agency Texas Inc
Map
Estimated Monthly Payment
$8,414Loan Amount
$902,500This calculator is illustrative, but your unique situation will best be served by seeking out a purchase budget pre-approval from a reputable mortgage provider. Start My Mortgage Application can provide you an approval within 48hrs.
Home Facts
Bathroom
Kitchen
Appliances
- Washer Connection
- Disposal
- Dryer Connection
- Security System (Owned)
- Plumb for Water Softener
- Ice Maker Connection
- Microwave Oven
- Central Vacuum
- Smoke Alarm
- Dishwasher
- Custom Cabinets
- Ceiling Fans
- Gas Grill
- Self-Cleaning Oven
- Solid Counter Tops
- Gas Cooking
- Electric Water Heater
- Private Garbage Service
- Built-In Oven
- Garage Door Opener
- Chandelier
Roof
- Tile
Levels
- One
Cooling
- Two Central
Pool Features
- In Ground Pool
Window Features
- Some Remain
Fireplace Features
- Two
Association Amenities
- Controlled Access
- Jogging Trails
- Pool
Flooring
- Stone
- Wood
Foundation Details
- Slab
Architectural Style
- One Story
Heating
- Central
- 2 Units
