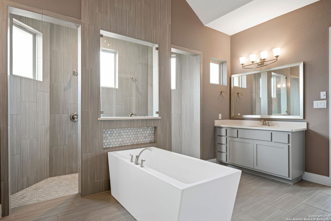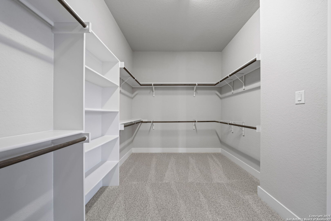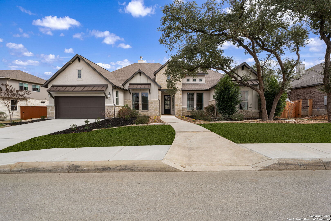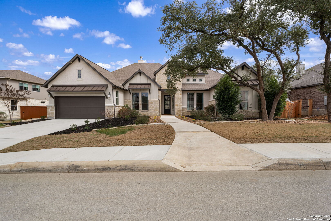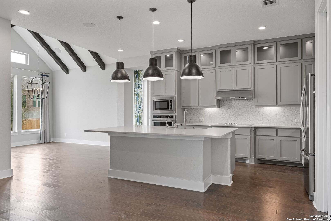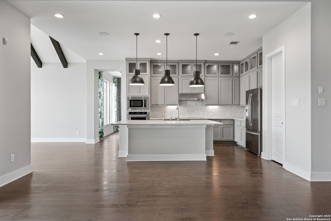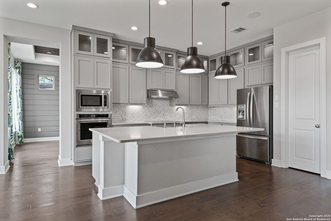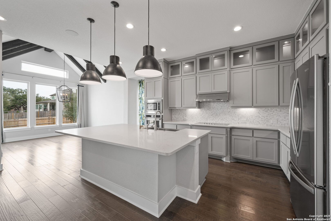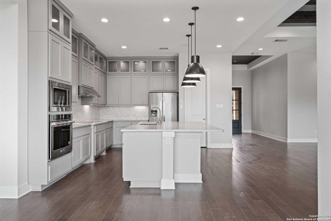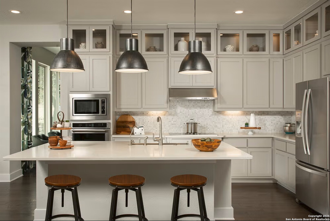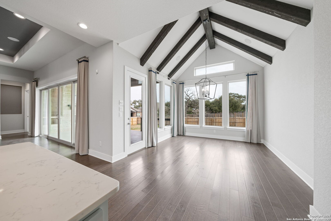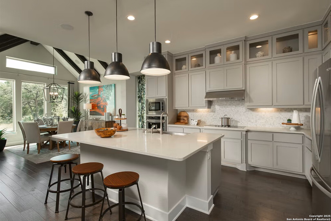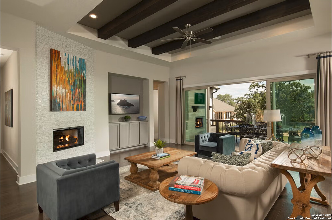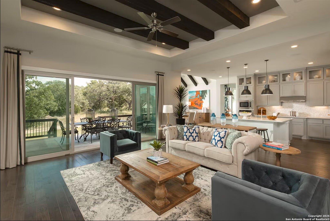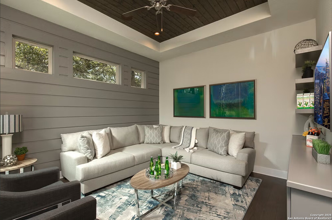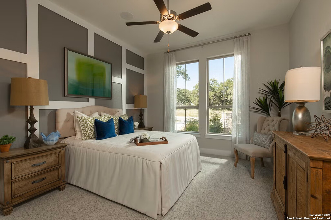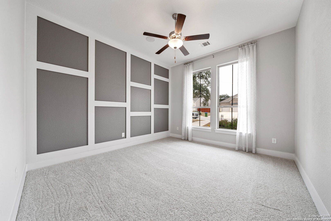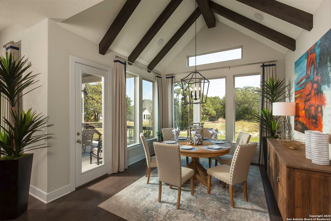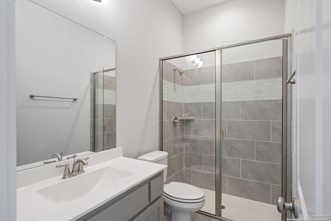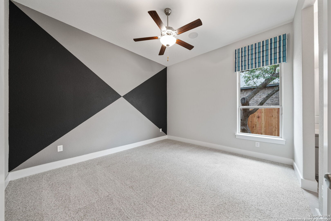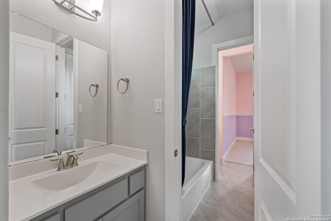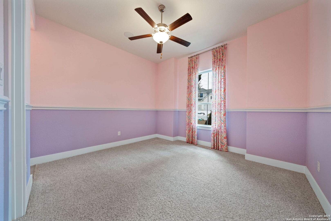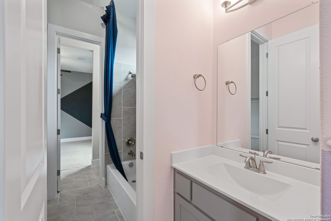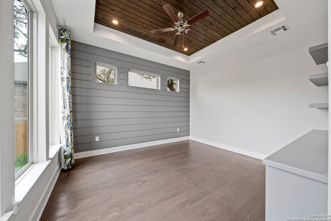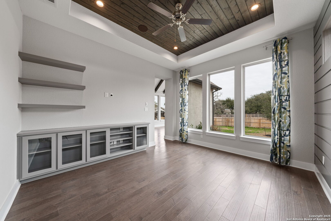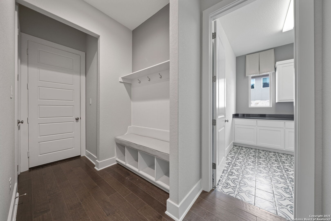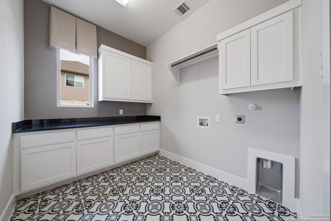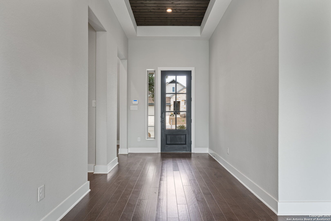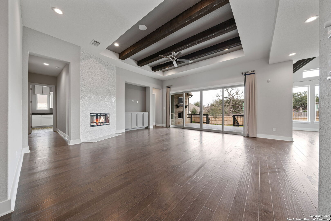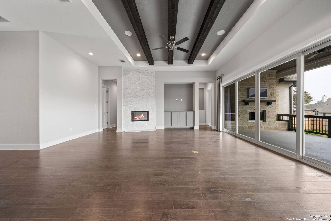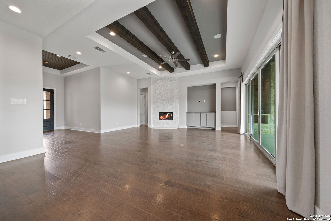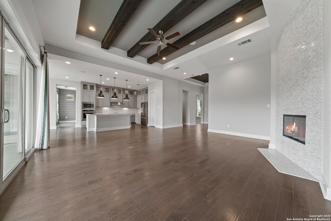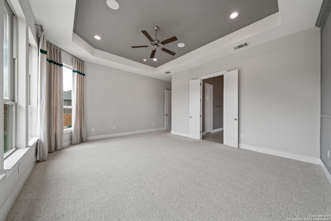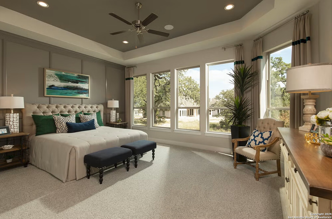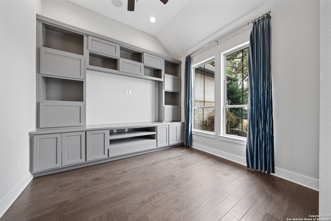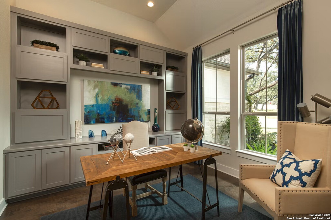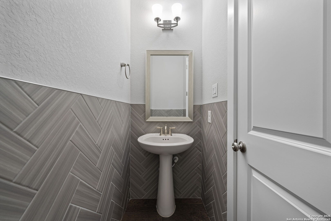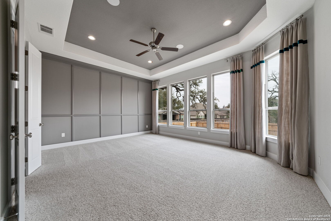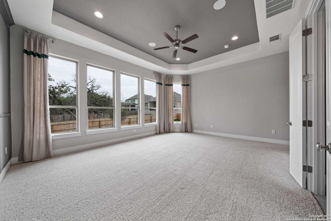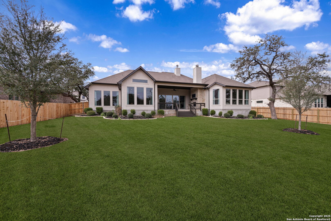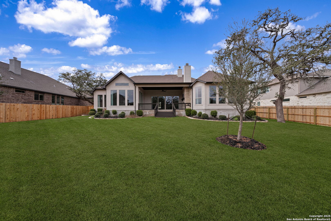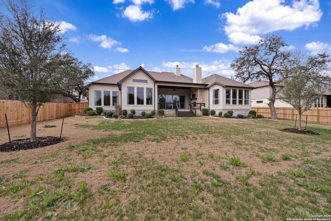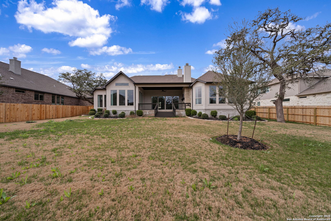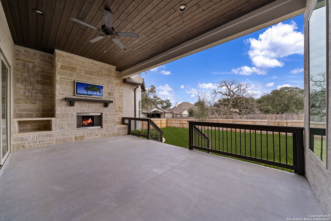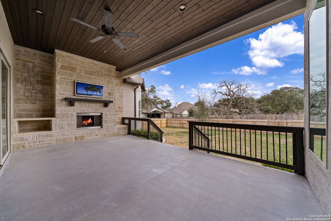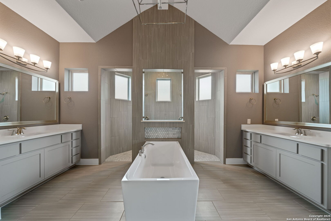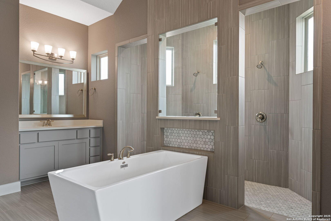Status
Market MatchUP
How this home compares to similar 4 bedroom homes in Boerne- Price Comparison$13,657 higher
- Home Size136 sq. ft. larger
- Built in 2019Newer than 59% of homes in Boerne
- Boerne Snapshot• 601 active listings• 52% have 4 bedrooms• Typical 4 bedroom size: 3067 sq. ft.• Typical 4 bedroom price: $816,242
Description
A Former Model Home of Unparalleled Elegance - Now Ready for You! Once the showpiece of the community, this exquisite former model home is now available for its first discerning owner. Spanning over 3,200 square feet on a single story, every detail has been thoughtfully designed to blend luxury, comfort, and sophistication. From the moment you arrive, the stunning upgraded stone exterior and meticulous landscaping create a commanding presence. Inside, the grand open-concept living space is bathed in natural light, enhanced by expansive sliding glass doors in the family room that frame a breathtaking view. Custom cabinetry and designer accent paint elevate the home's aesthetic, while rich wood beams in the living and dining areas add a touch of timeless elegance. The gourmet kitchen is a chef's dream, featuring a 36-inch smooth electric cooktop, built-in oven, and 36-inch vent hood, all beautifully complemented by Level 7 granite countertops and upgraded wall tile. Throughout the home, premium wood, tile, and plush carpet flooring create an inviting yet refined ambiance. The owner's retreat is a sanctuary of indulgence, boasting an oversized spa-inspired shower with dual shower heads and a freestanding soaking tub, perfect for moments of relaxation. The thoughtful design continues with a three-car tandem garage, offering ample space for vehicles, storage, or a home workshop. This exceptional residence, with its unparalleled craftsmanship and elevated design, is now ready to be called home. Schedule your private tour today and experience luxury living at its finest.
MLS Listing ID
Listed By
(210) 493-3030
Keller Williams Heritage
Map
Estimated Monthly Payment
$7,450Loan Amount
$788,405This calculator is illustrative, but your unique situation will best be served by seeking out a purchase budget pre-approval from a reputable mortgage provider. Start My Mortgage Application can provide you an approval within 48hrs.
Home Facts
Bathroom
Kitchen
Appliances
- Ice Maker Connection
- Disposal
- Dishwasher
- Smoke Alarm
- Washer Connection
- Dryer Connection
- Cook Top
- Electric Water Heater
- Ceiling Fans
- Microwave Oven
Roof
- Composition
Levels
- One
Cooling
- Two Central
Pool Features
- None
Window Features
- All Remain
Exterior Features
- Privacy Fence
- Mature Trees
- Double Pane Windows
Fireplace Features
- Wood Burning
- Two
Association Amenities
- Controlled Access
Flooring
- Ceramic Tile
Foundation Details
- Slab
Architectural Style
- Traditional
- One Story
Heating
- Central
