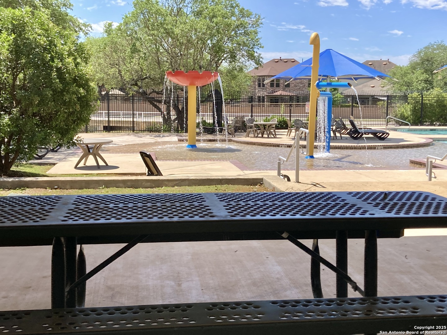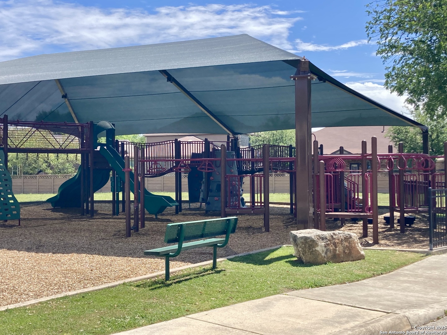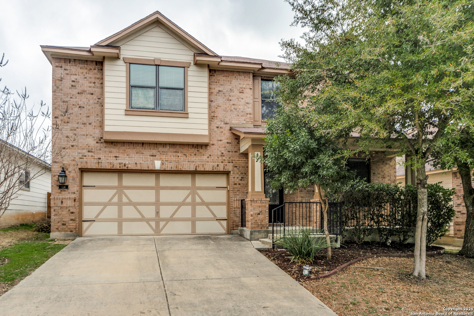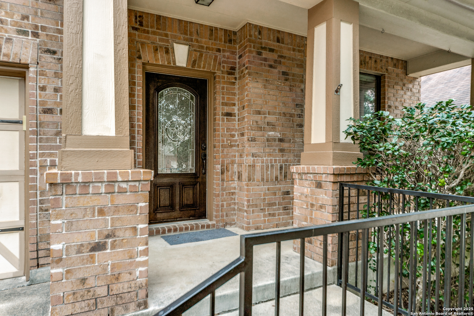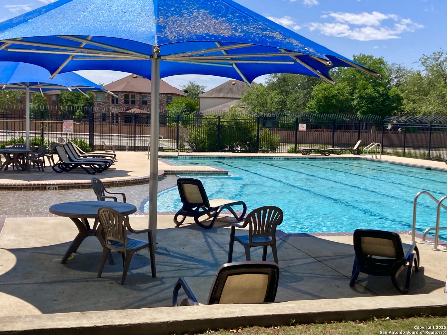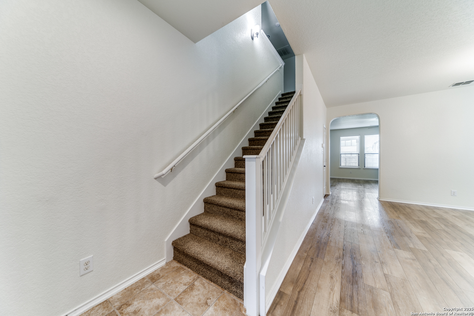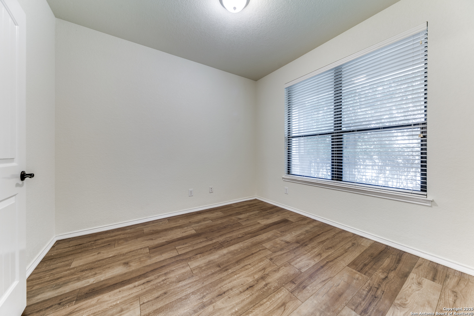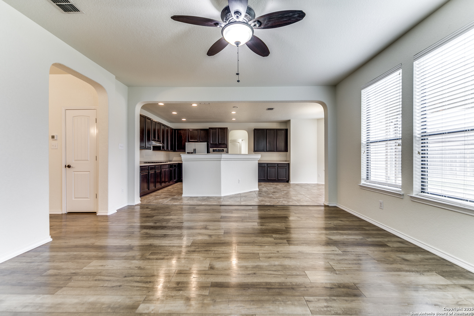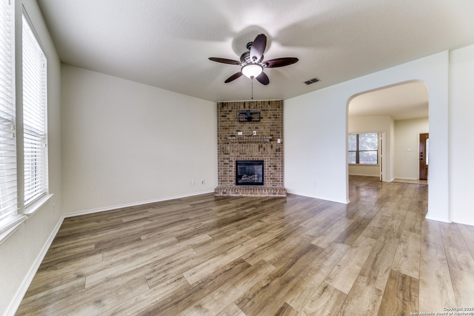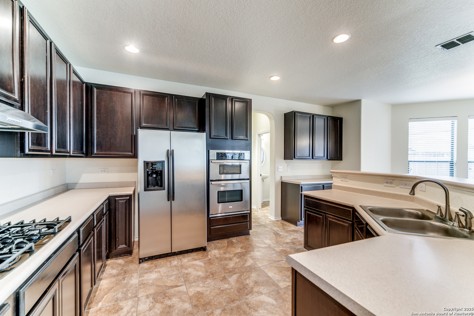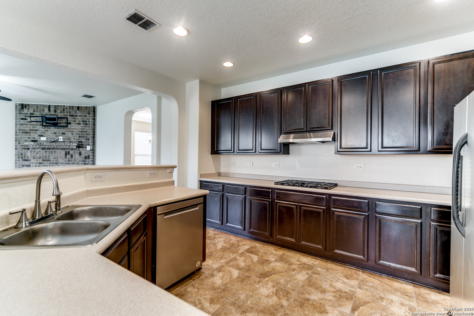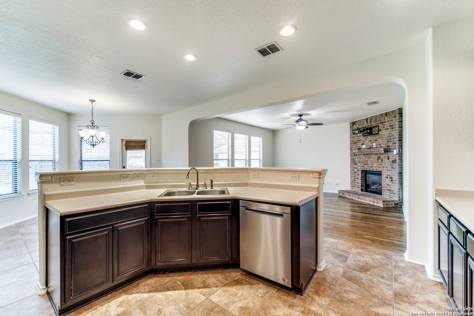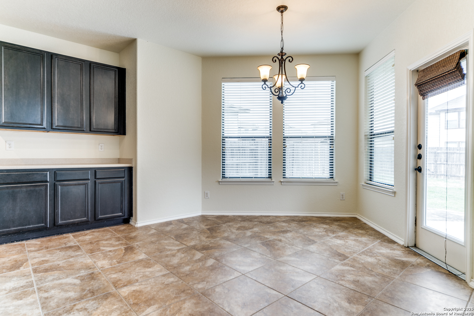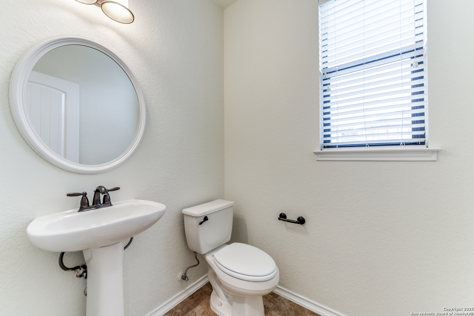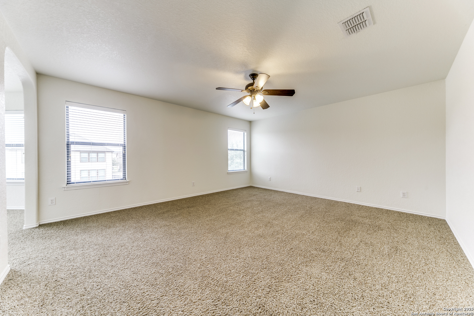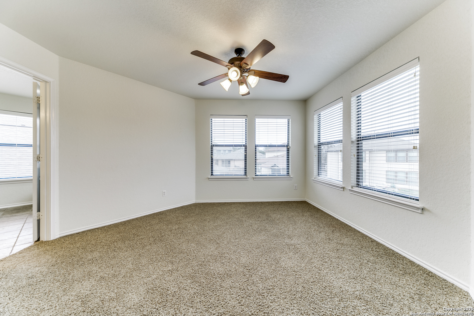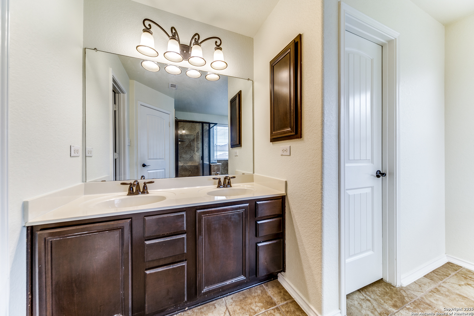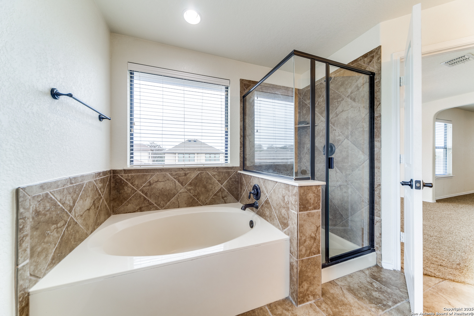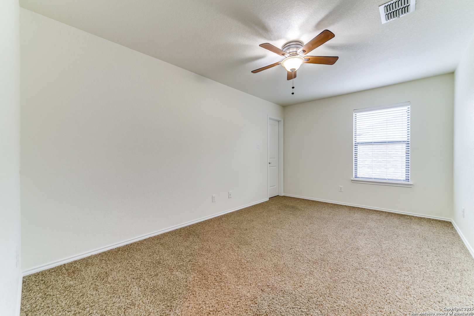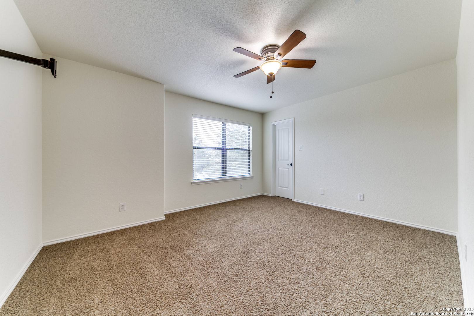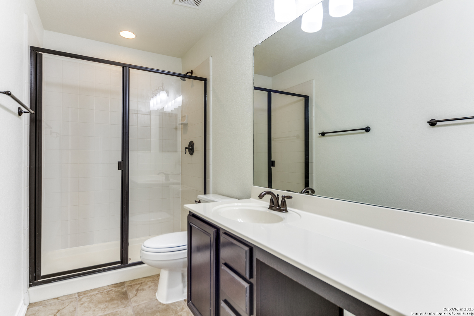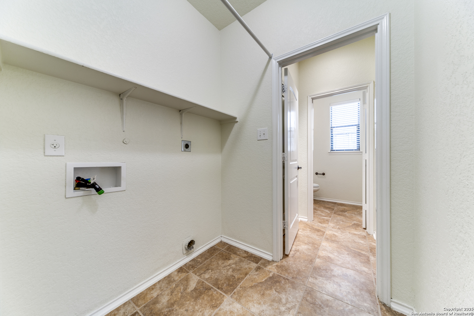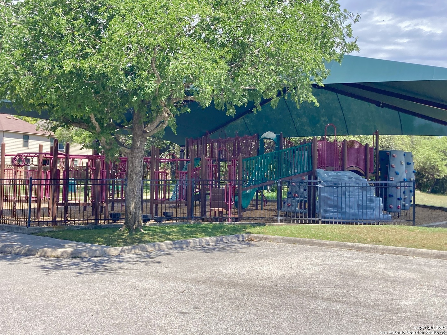Status
Market MatchUP
How this home compares to similar 3 bedroom homes in Boerne- Price Comparison$227,662 lower
- Home Size397 sq. ft. larger
- Built in 2010Older than 66% of homes in Boerne
- Boerne Snapshot• 642 active listings• 32% have 3 bedrooms• Typical 3 bedroom size: 2296 sq. ft.• Typical 3 bedroom price: $635,661
Description
This spacious 3-bed, 2.5-bath home in Herff Ranch is just minutes from the Cibolo Nature Center, City Park, downtown Boerne, and local schools. Offering two living areas, a study, and a versatile dining/flex space, this home provides an opportunity to customize every square foot. The kitchen, features gas cooking plenty of storage, and flows seamlessly into the living room with a cozy gas fireplace. Upstairs, you'll find a game room, additional 2 bedrooms and the primary suite, which overlooks the fenced backyard. The primary bedroom is a true retreat, with a private sitting room, and in-suite bath with separate tub & shower, double vanity, and walk-in closet. Herff Ranch residents enjoy a variety of exceptional private amenities, including a park, playground, walking trails, pool, and basketball court-offering plenty of opportunities for recreation and relaxation.
MLS Listing ID
Listed By
Map
Estimated Monthly Payment
$3,721Loan Amount
$387,600This calculator is illustrative, but your unique situation will best be served by seeking out a purchase budget pre-approval from a reputable mortgage provider. Start My Mortgage Application can provide you an approval within 48hrs.
Home Facts
Bathroom
Kitchen
Appliances
- Washer Connection
- Disposal
- Ice Maker Connection
- Ceiling Fans
- Double Ovens
- Gas Cooking
- Smoke Alarm
- Self-Cleaning Oven
- Dryer Connection
- City Garbage service
- Dishwasher
- Built-In Oven
- Plumb for Water Softener
- Vent Fan
- Solid Counter Tops
- Microwave Oven
- Garage Door Opener
- Cook Top
Roof
- Composition
Levels
- Two
Cooling
- One Central
Pool Features
- None
Window Features
- All Remain
Exterior Features
- Patio Slab
- Covered Patio
- Mature Trees
- Privacy Fence
- Double Pane Windows
Fireplace Features
- Gas
- Living Room
Association Amenities
- Pool
- Basketball Court
- Park/Playground
- Jogging Trails
- BBQ/Grill
Flooring
- Carpeting
- Ceramic Tile
Foundation Details
- Slab
Architectural Style
- Two Story
Heating
- Central
